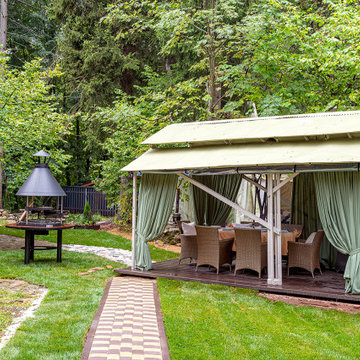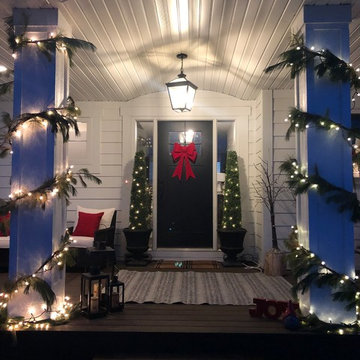Komfortabele Veranda mit Dielen Ideen und Design
Suche verfeinern:
Budget
Sortieren nach:Heute beliebt
81 – 100 von 1.996 Fotos
1 von 3
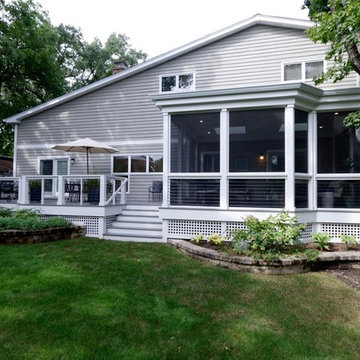
New deck and screened porch overlooking back yard. All structural wood is completely covered in composite trim and decking for a long lasting, easy to maintain structure. Custom composite handrails and stainless steel cables provide a nearly uninterrupted view of the back yard.
Architecture and photography by Omar Gutiérrez, NCARB
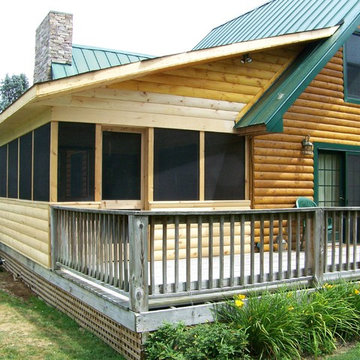
A screen porch addition with sliding doors and log siding.
Mittelgroße, Verglaste Rustikale Veranda hinter dem Haus mit Dielen in New York
Mittelgroße, Verglaste Rustikale Veranda hinter dem Haus mit Dielen in New York
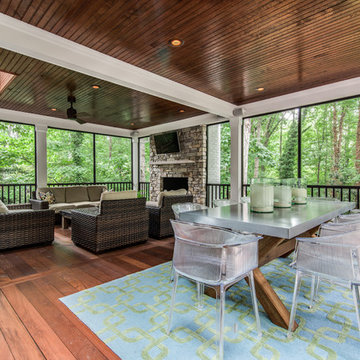
Charlotte Real Estate Photos
Mittelgroße, Verglaste, Überdachte Klassische Veranda hinter dem Haus mit Dielen in Charlotte
Mittelgroße, Verglaste, Überdachte Klassische Veranda hinter dem Haus mit Dielen in Charlotte
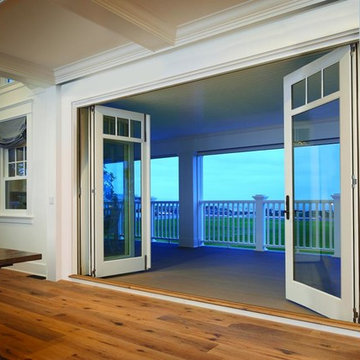
Marvin Bi-Fold Door opens wide to invite fresh air in.
What statement is your door making? The right door can say a lot about a home. That’s why AVI offers a wide selection of door options from Marvin. Choose from sliding and swinging patio doors, scenic doors and more. All complemented by a full variety of hardware finishes and styles, interior wood and endless exterior door choices.
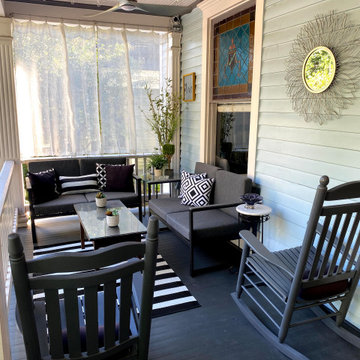
This porch, located in Grant Park, had been the same for many years with typical rocking chairs and a couch. The client wanted to make it feel more like an outdoor room and add much needed storage for gardening tools, an outdoor dining option, and a better flow for seating and conversation.
My thought was to add plants to provide a more cozy feel, along with the rugs, which are made from recycled plastic and easy to clean. To add curtains on the north and south sides of the porch; this reduces rain entry, wind exposure, and adds privacy.
This renovation was designed by Heidi Reis of Abode Agency LLC who serves clients in Atlanta including but not limited to Intown neighborhoods such as: Grant Park, Inman Park, Midtown, Kirkwood, Candler Park, Lindberg area, Martin Manor, Brookhaven, Buckhead, Decatur, and Avondale Estates.
For more information on working with Heidi Reis, click here: https://www.AbodeAgency.Net/
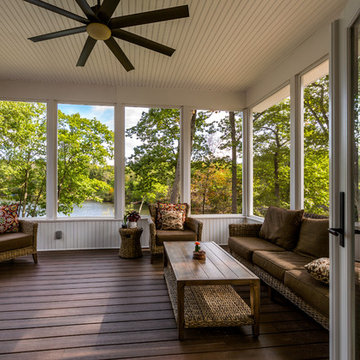
Janine Lamontagne Photography
Kleine, Verglaste, Überdachte Urige Veranda hinter dem Haus mit Dielen in New York
Kleine, Verglaste, Überdachte Urige Veranda hinter dem Haus mit Dielen in New York
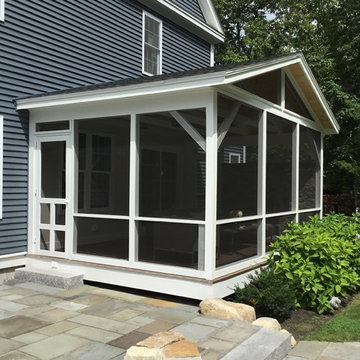
Screened Porch designed and built by Chris Parent; Gas fireplace, stone veneer, bluestone patio with outdoor fire pit, granite steps designed and built by Babin Landscaping.
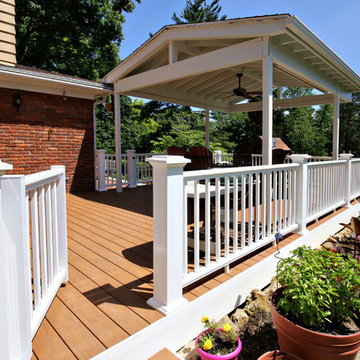
Mittelgroße, Überdachte Klassische Veranda hinter dem Haus mit Dielen in Louisville
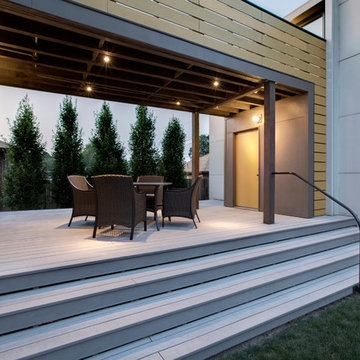
New elevated breezeway and upper level bridge connect modern Tudor residence to new studio - Architecture: HAUS | Architecture - Construction Management: WERK | Build - Photo: HAUS | Architecture For Modern Lifestyles
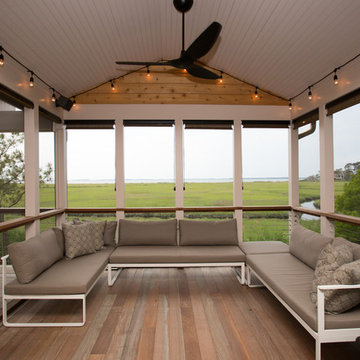
Screened in porch with Ipe decking
photo: Carolyn Watson
Boardwalk Builders, Rehoboth Beach, DE
www.boardwalkbuilders.com
Mittelgroße, Verglaste, Überdachte Maritime Veranda hinter dem Haus mit Dielen in Sonstige
Mittelgroße, Verglaste, Überdachte Maritime Veranda hinter dem Haus mit Dielen in Sonstige
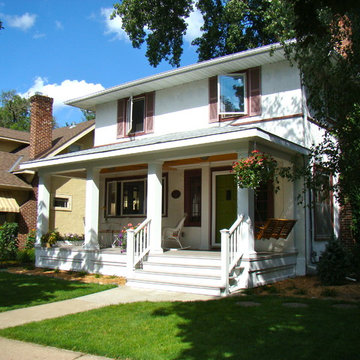
BACKGROUND
Tom and Jill wanted a new space to replace a small entry at the front of their house- a space large enough for warm weather family gatherings and all the benefits a traditional Front Porch has to offer.
SOLUTION
We constructed an open four-column structure to provide space this family wanted. Low maintenance Green Remodeling products were used throughout. Designed by Lee Meyer Architects. Skirting designed and built by Greg Schmidt. Photos by Greg Schmidt
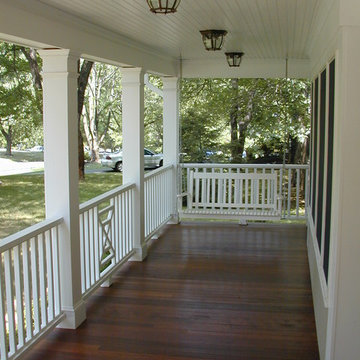
This was the expansion of an existing 1950's cape. A new second floor was added and included a master bedroom suite and additional bedrooms. The first floor expansion included a kitchen, eating area, mudroom, deck, and a front porch.
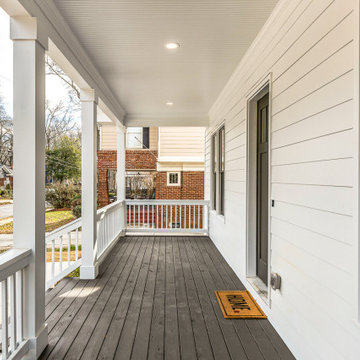
Mittelgroßes, Überdachtes Klassisches Veranda im Vorgarten mit Dielen in Atlanta
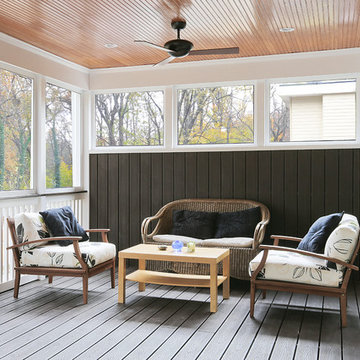
Screened in porch
Große, Verglaste, Überdachte Retro Veranda hinter dem Haus mit Dielen in Washington, D.C.
Große, Verglaste, Überdachte Retro Veranda hinter dem Haus mit Dielen in Washington, D.C.
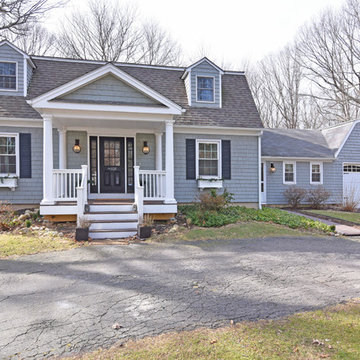
12'x8' portico was built to draw out the house's charm
Großes, Überdachtes Klassisches Veranda im Vorgarten mit Dielen in Providence
Großes, Überdachtes Klassisches Veranda im Vorgarten mit Dielen in Providence
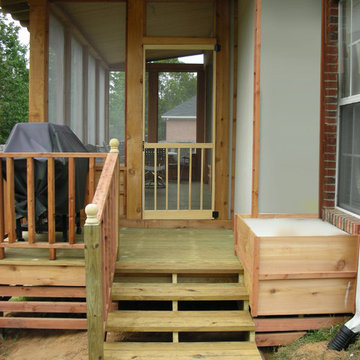
Mittelgroße, Verglaste, Überdachte Rustikale Veranda hinter dem Haus mit Dielen in Sonstige
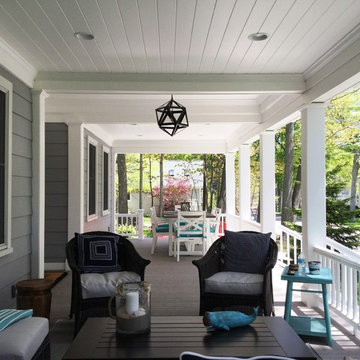
Front porch offers a shady retreat and people-watching location for vacation home at the beach.
Mittelgroßes, Überdachtes Maritimes Veranda im Vorgarten mit Dielen in St. Louis
Mittelgroßes, Überdachtes Maritimes Veranda im Vorgarten mit Dielen in St. Louis
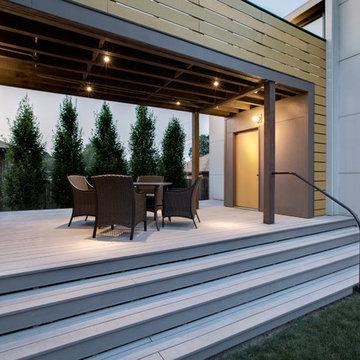
Bridge and elevated deck span primary residence and garage/studio providing shaded outdoors space and garden access - Architect: HAUS | Architecture - Construction: WERK | Build - Photo: HAUS | Architecture For Modern Lifestyles
Komfortabele Veranda mit Dielen Ideen und Design
5
