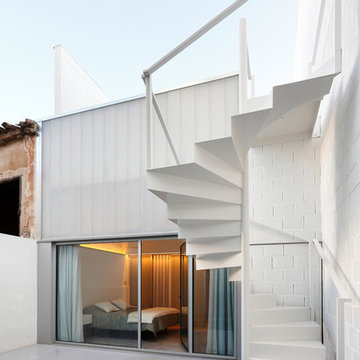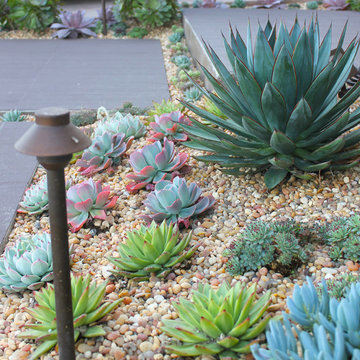Komfortabele Wohnideen und Einrichtungsideen für Mittelgroße Räume

Treve Johnson Photography
Geschlossene, Mittelgroße Rustikale Küche in U-Form mit Unterbauwaschbecken, Schrankfronten im Shaker-Stil, hellbraunen Holzschränken, Granit-Arbeitsplatte, Küchenrückwand in Grau, Rückwand aus Steinfliesen, Küchengeräten aus Edelstahl, hellem Holzboden und Kücheninsel in San Francisco
Geschlossene, Mittelgroße Rustikale Küche in U-Form mit Unterbauwaschbecken, Schrankfronten im Shaker-Stil, hellbraunen Holzschränken, Granit-Arbeitsplatte, Küchenrückwand in Grau, Rückwand aus Steinfliesen, Küchengeräten aus Edelstahl, hellem Holzboden und Kücheninsel in San Francisco
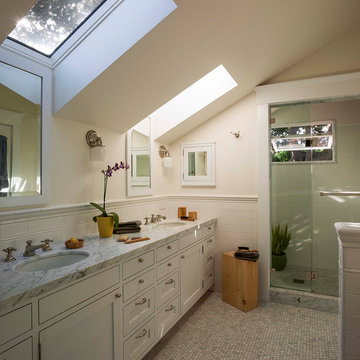
Photos by Langdon Clay
Mittelgroßes Klassisches Badezimmer En Suite mit Unterbauwaschbecken, Schrankfronten im Shaker-Stil, weißen Schränken, Duschnische, Mosaik-Bodenfliesen, Marmor-Waschbecken/Waschtisch, grauen Fliesen, Metrofliesen, weißer Wandfarbe und Wandtoilette mit Spülkasten in San Francisco
Mittelgroßes Klassisches Badezimmer En Suite mit Unterbauwaschbecken, Schrankfronten im Shaker-Stil, weißen Schränken, Duschnische, Mosaik-Bodenfliesen, Marmor-Waschbecken/Waschtisch, grauen Fliesen, Metrofliesen, weißer Wandfarbe und Wandtoilette mit Spülkasten in San Francisco
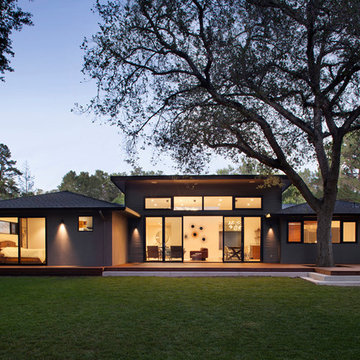
A beautiful sunset shot of the backyard showing the new great room in the middle, flanked by the master bedroom at left and kitchen to the right. The ipe deck wraps together all of these rooms and the heritage oak tree.
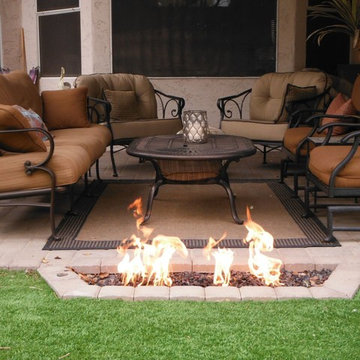
Mittelgroßer, Überdachter Moderner Patio hinter dem Haus mit Feuerstelle und Pflastersteinen in Phoenix

Mittelgroßes Klassisches Duschbad mit Schrankfronten im Shaker-Stil, weißen Schränken, bodengleicher Dusche, grauen Fliesen, Schieferfliesen, blauer Wandfarbe, Schieferboden, Unterbauwaschbecken, Kalkstein-Waschbecken/Waschtisch, grauem Boden, offener Dusche und grauer Waschtischplatte in New York
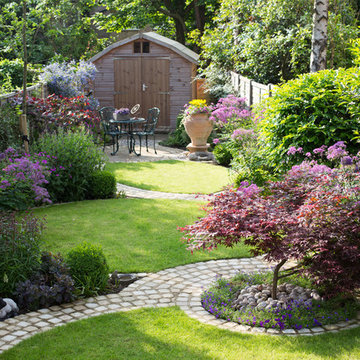
Looking across the garden a year after it was planted.
Richard Brown Photography Ltd
Mittelgroßer, Halbschattiger Klassischer Garten hinter dem Haus in Cheshire
Mittelgroßer, Halbschattiger Klassischer Garten hinter dem Haus in Cheshire
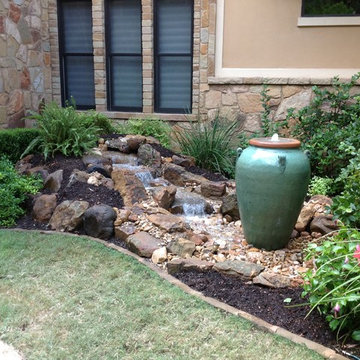
Urn and fountain Features for your Austin, Central Texas, Houston, Southeast Texas Landscape
We offer Urn and Fountain Water Feature Design and Installation in the Austin and Central Texas area including Bastrop, Elgin, Round Rock, Pflugerville, Manor, Buda, Lakeway and San Marcos. We also serve the Houston and Southeast Texas area including Rosenberg, Richmond, Katy, Stafford, Missouri City, and Manvel.
Urn and fountain Water Features are perfect for smaller areas or places where you're just not looking for a natural looking waterfall. A disappearing water feature can be created using almost any vessel you can imagine. These features are perfect for small courtyards, front yards, or commercial properties where liability is a concern. They are a great way to 'get your feet wet' with water features without the commitment of a pond. We have created fountainscapes using urns, ceramic vases, natural stone columns, even a concrete cowboy boot! The water fills up the vessel and then spills over, disppearing into a bed of decorative gravel. the water is then recirculated through the feature again and again.
For more information on urn and fountainscapes, please visit
As an added bonus for those of you looking to go in a more 'green' direction, most pondless water features can be used in conjunction with the RainXChange rainwater caturing system. In fact, you can get up to 12 LEED points by incorporating our system into your design. The RainXChange system captures rainwater and stores it underground in a hidden reservior while recirculating it through an urn or fountain feature or even a pondless waterfall.
For more information on the RainXChange system, please visit
Contact us to get started on your urn or fountain water feature 512-782-8315 or 281-668-4077
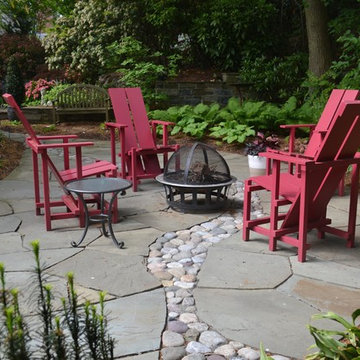
Firepit area in shady garden with river rock stream paving. Raspberry painted Wave Hill Kit chairs. Photo Leah Roberts
Mittelgroßer Stilmix Patio hinter dem Haus mit Feuerstelle und Natursteinplatten in Washington, D.C.
Mittelgroßer Stilmix Patio hinter dem Haus mit Feuerstelle und Natursteinplatten in Washington, D.C.

Renovated side entrance / mudroom with unique pet storage. Custom built-in dog cage / bed integrated into this renovation with pet in mind. Dog-cage is custom chrome design. Mudroom complete with white subway tile walls, white side door, dark hardwood recessed panel cabinets for provide more storage. Large wood panel flooring. Room acts as a laundry room as well.
Architect - Hierarchy Architects + Designers, TJ Costello
Photographer - Brian Jordan, Graphite NYC

double door front entrance w/ covered porch
Mittelgroße Klassische Haustür mit Betonboden, Doppeltür und schwarzer Haustür in Sonstige
Mittelgroße Klassische Haustür mit Betonboden, Doppeltür und schwarzer Haustür in Sonstige

Mittelgroße, Zweistöckige Urige Holzfassade Haus mit brauner Fassadenfarbe und Walmdach in Detroit

Offene, Zweizeilige, Mittelgroße Klassische Küche mit profilierten Schrankfronten, hellbraunen Holzschränken, weißen Elektrogeräten, Travertin, Mineralwerkstoff-Arbeitsplatte, Küchenrückwand in Beige, Rückwand aus Keramikfliesen und zwei Kücheninseln in Austin

Bruce Starrenburg
Mittelgroßes Klassisches Badezimmer En Suite mit integriertem Waschbecken, flächenbündigen Schrankfronten, schwarzen Schränken, Mineralwerkstoff-Waschtisch, Badewanne in Nische, Duschbadewanne, Toilette mit Aufsatzspülkasten, weißen Fliesen, Steinfliesen, weißer Wandfarbe und Marmorboden in Chicago
Mittelgroßes Klassisches Badezimmer En Suite mit integriertem Waschbecken, flächenbündigen Schrankfronten, schwarzen Schränken, Mineralwerkstoff-Waschtisch, Badewanne in Nische, Duschbadewanne, Toilette mit Aufsatzspülkasten, weißen Fliesen, Steinfliesen, weißer Wandfarbe und Marmorboden in Chicago
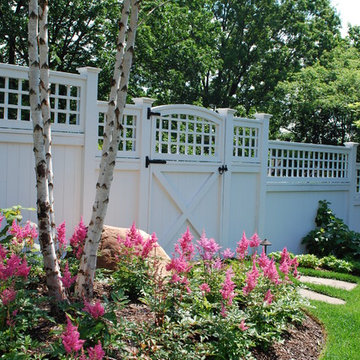
Mittelgroßer Klassischer Garten neben dem Haus mit direkter Sonneneinstrahlung in New York

This detached Victorian house was extended to accommodate the needs of a young family with three small children.
The programme was organized into two distinctive structures: the larger and higher volume is placed at the back of the house to face the garden and make the best use of the south orientation and to accommodate a large Family Room open to the new Kitchen. A longer and thinner volume, only 1.15m wide, stands to the western side of the house and accommodates a Toilet, a Utility and a dining booth facing the Family Room. All the functions that are housed in the secondary volume have direct access either from the original house or the rear extension, thus generating a hierarchy of served and servant volumes, a relationship that is homogeneous to that between the house and the extension.
The timber structures, while distinctive in their proportions, are connected by a shallow volume that doubles as a bench to create an architectural continuum and to emphasize the effect of a secondary volume wrapped around a primary one.
While the extension makes use of a modern idiom, so that it is clearly distinguished from the original house and so that the history of its development becomes immediately apparent, the size of the red cedar cladding boards, left untreated to allow a natural silvering process, matches that of the Victorian brickwork to bind house and extension together.
As the budget did not make possible the use a bespoke profile, an off-the-shelf board was selected and further grooved at mid point to recreate the brick pattern of the façade.
A tall and slender pivoting door, positioned at the boundary between the original house and the new intervention, allows a direct view of the garden from the front of the house and facilitates an innovative relationship with the outside.
Photo: Gianluca Maver

Mittelgroßes Modernes Badezimmer En Suite mit Badewanne in Nische, grauen Fliesen, grauer Wandfarbe, bodengleicher Dusche, flächenbündigen Schrankfronten, weißen Schränken, Toilette mit Aufsatzspülkasten, Betonboden, Mineralwerkstoff-Waschtisch, Unterbauwaschbecken und Schieferfliesen in Seattle
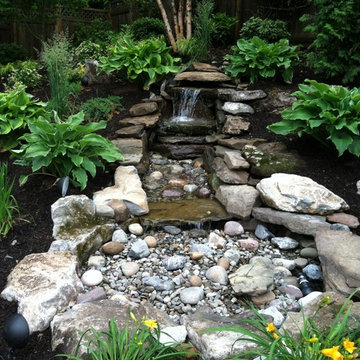
A pondless water feature constructed for beauty. Shelves of Moss rock boulder were constructed at precise elevations to create a tranquil sound of flowing water. Water feature was designed for safety - our customer has small children and they did not want any depth of standing water. Lighting accentuates the surrounding landscape, water and boulder to provide a wonderful evening ambiance.
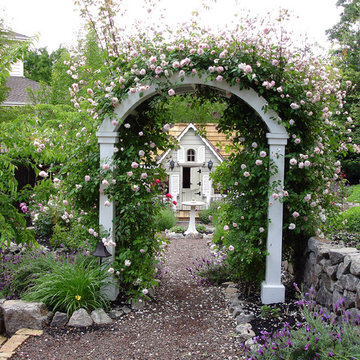
Follow the path under the arbor to your private sanctuary.
Landscape design by Peter Koenig: Peter Koenig Design
Geometrischer, Mittelgroßer, Halbschattiger Klassischer Garten im Frühling, hinter dem Haus mit Wasserspiel und Mulch in San Francisco
Geometrischer, Mittelgroßer, Halbschattiger Klassischer Garten im Frühling, hinter dem Haus mit Wasserspiel und Mulch in San Francisco
Komfortabele Wohnideen und Einrichtungsideen für Mittelgroße Räume
6



















