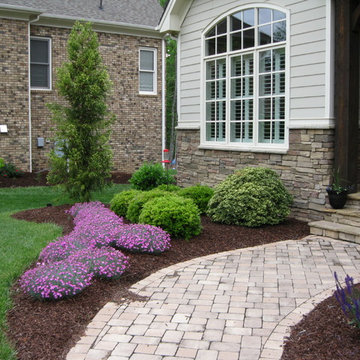Komfortabele Wohnideen und Einrichtungsideen für Räume

Mittelgroßes Stilmix Schlafzimmer mit blauer Wandfarbe, braunem Holzboden und braunem Boden in New York

A master bathroom in need of an update was modernized with a barn door, new vanity and modern natural tile selections. We were able to create a bathroom space which include warm colors( wood shelves, wall color, floor tile) and crisp clean finishes ( vanity, quartz, textural wall tile). There were 2 benches included for seating in and out of large shower enclosure.

Cabinets were updated with an amazing green paint color, the layout was reconfigured, and beautiful nature-themed textures were added throughout. The bold cabinet color, rich wood finishes, and warm metal tones featured in this kitchen are second to none!
Cabinetry Color: Rainy Afternoon by Benjamin Moore
Walls: Revere Pewter by Benjamin Moore
Island and shelves: Knotty Alder in "Winter" stain
Photo credit: Picture Perfect House

Bob Fortner Photography
Mittelgroßes Landhaus Badezimmer En Suite mit Schrankfronten mit vertiefter Füllung, weißen Schränken, freistehender Badewanne, bodengleicher Dusche, Wandtoilette mit Spülkasten, weißen Fliesen, Keramikfliesen, weißer Wandfarbe, Porzellan-Bodenfliesen, Unterbauwaschbecken, Marmor-Waschbecken/Waschtisch, braunem Boden, Falttür-Duschabtrennung und weißer Waschtischplatte in Raleigh
Mittelgroßes Landhaus Badezimmer En Suite mit Schrankfronten mit vertiefter Füllung, weißen Schränken, freistehender Badewanne, bodengleicher Dusche, Wandtoilette mit Spülkasten, weißen Fliesen, Keramikfliesen, weißer Wandfarbe, Porzellan-Bodenfliesen, Unterbauwaschbecken, Marmor-Waschbecken/Waschtisch, braunem Boden, Falttür-Duschabtrennung und weißer Waschtischplatte in Raleigh
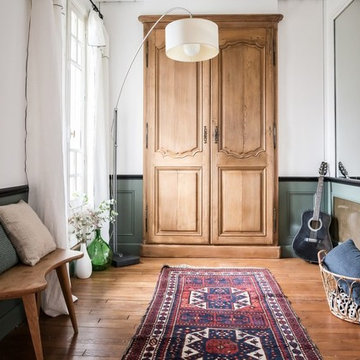
Rénovation d'une chambre parentale avec réfection et décoration des murs avec un décor mural en noir et blanc en tête de lit, soubassement vert, dressing, portes dressing anciennes
Réalisation Atelier Devergne
Photo Maryline Krynicki

Giovanni Del Brenna
Kleines Nordisches Duschbad mit Wandtoilette, blauen Fliesen, Keramikfliesen, Keramikboden, Wandwaschbecken, Mineralwerkstoff-Waschtisch, offener Dusche, weißer Waschtischplatte, offener Dusche und buntem Boden in Paris
Kleines Nordisches Duschbad mit Wandtoilette, blauen Fliesen, Keramikfliesen, Keramikboden, Wandwaschbecken, Mineralwerkstoff-Waschtisch, offener Dusche, weißer Waschtischplatte, offener Dusche und buntem Boden in Paris
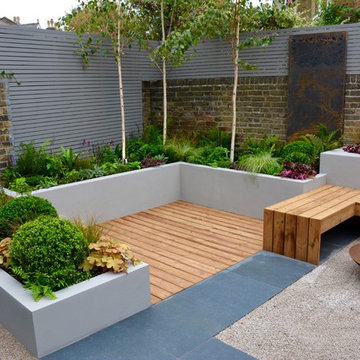
Kleine, Unbedeckte Moderne Terrasse hinter dem Haus mit Feuerstelle in London

Photo: Meghan Bob Photography
Kleine Moderne Waschküche mit grauen Schränken, Quarzwerkstein-Arbeitsplatte, weißer Wandfarbe, hellem Holzboden, Waschmaschine und Trockner nebeneinander, grauem Boden, grauer Arbeitsplatte und Unterbauwaschbecken in San Francisco
Kleine Moderne Waschküche mit grauen Schränken, Quarzwerkstein-Arbeitsplatte, weißer Wandfarbe, hellem Holzboden, Waschmaschine und Trockner nebeneinander, grauem Boden, grauer Arbeitsplatte und Unterbauwaschbecken in San Francisco

Bruce Cole Photography
Mittelgroßes Landhaus Badezimmer mit weißen Fliesen, Porzellanfliesen, weißer Wandfarbe, Kiesel-Bodenfliesen, Falttür-Duschabtrennung, Duschnische und grauem Boden in Sonstige
Mittelgroßes Landhaus Badezimmer mit weißen Fliesen, Porzellanfliesen, weißer Wandfarbe, Kiesel-Bodenfliesen, Falttür-Duschabtrennung, Duschnische und grauem Boden in Sonstige
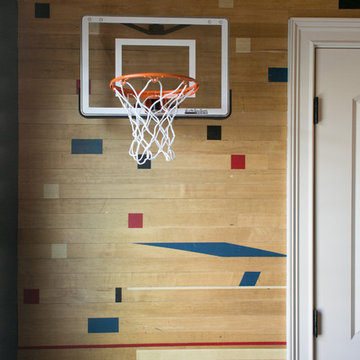
Sports themed boy's bedroom. We transmitted our clients love of hockey and sports into a great design with fun elements.
Photo Credit: Allie Mullin
Mittelgroßes Klassisches Jungszimmer mit Schlafplatz, grauer Wandfarbe, Teppichboden und grauem Boden in Raleigh
Mittelgroßes Klassisches Jungszimmer mit Schlafplatz, grauer Wandfarbe, Teppichboden und grauem Boden in Raleigh

Beautiful master closet, floor mounted. With Plenty of drawers and a mixture of hanging.
EIngebautes, Mittelgroßes, Neutrales Modernes Ankleidezimmer mit flächenbündigen Schrankfronten, weißen Schränken und hellem Holzboden in New York
EIngebautes, Mittelgroßes, Neutrales Modernes Ankleidezimmer mit flächenbündigen Schrankfronten, weißen Schränken und hellem Holzboden in New York
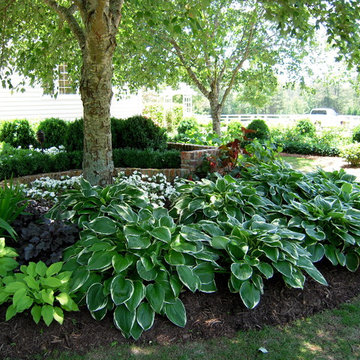
Geometrischer, Kleiner Landhausstil Garten im Frühling, hinter dem Haus mit Kübelpflanzen, direkter Sonneneinstrahlung und Mulch in Nashville

Ample storage and function were an important feature for the homeowner. Beth worked in unison with the contractor to design a custom hanging, pull-out system. The functional shelf glides out when needed, and stores neatly away when not in use. The contractor also installed a hanging rod above the washer and dryer. You can never have too much hanging space! Beth purchased mesh laundry baskets on wheels to alleviate the musty smell of dirty laundry, and a broom closet for cleaning items. There is even a cozy little nook for the family dog.
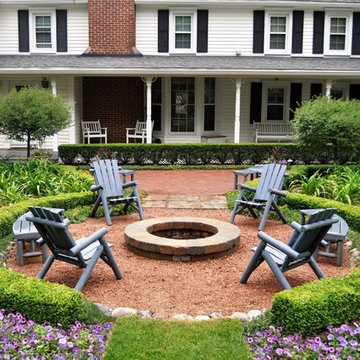
Brick walkways and a brick patio work in concert with boxwood and yew hedges on this farmhouse landscape.
A fire pit, Adirondack furniture and plenty of annual flowers are also woven into the fabric of this landscape design.

Functional Mudroom & Laundry Combo
Multifunktionaler, Mittelgroßer Klassischer Hauswirtschaftsraum mit Unterbauwaschbecken, Schrankfronten im Shaker-Stil, weißen Schränken, Granit-Arbeitsplatte, grauer Wandfarbe, Keramikboden, Waschmaschine und Trockner gestapelt und grauem Boden in Chicago
Multifunktionaler, Mittelgroßer Klassischer Hauswirtschaftsraum mit Unterbauwaschbecken, Schrankfronten im Shaker-Stil, weißen Schränken, Granit-Arbeitsplatte, grauer Wandfarbe, Keramikboden, Waschmaschine und Trockner gestapelt und grauem Boden in Chicago

This vanity comes from something of a dream home! What woman wouldn't be happy with something like this?
Mittelgroßes Landhausstil Badezimmer En Suite mit dunklen Holzschränken, Duschnische, Toilette mit Aufsatzspülkasten, grauer Wandfarbe, Keramikboden, Einbauwaschbecken, Marmor-Waschbecken/Waschtisch, schwarzem Boden, Falttür-Duschabtrennung und Schrankfronten mit vertiefter Füllung in Sonstige
Mittelgroßes Landhausstil Badezimmer En Suite mit dunklen Holzschränken, Duschnische, Toilette mit Aufsatzspülkasten, grauer Wandfarbe, Keramikboden, Einbauwaschbecken, Marmor-Waschbecken/Waschtisch, schwarzem Boden, Falttür-Duschabtrennung und Schrankfronten mit vertiefter Füllung in Sonstige

adamtaylorphotos.com
Große Klassische Wohnküche in L-Form mit Unterbauwaschbecken, Küchenrückwand in Weiß, Elektrogeräten mit Frontblende, dunklem Holzboden, Kücheninsel, braunem Boden, Schrankfronten mit vertiefter Füllung, grauen Schränken, Quarzwerkstein-Arbeitsplatte und Rückwand aus Metrofliesen in Los Angeles
Große Klassische Wohnküche in L-Form mit Unterbauwaschbecken, Küchenrückwand in Weiß, Elektrogeräten mit Frontblende, dunklem Holzboden, Kücheninsel, braunem Boden, Schrankfronten mit vertiefter Füllung, grauen Schränken, Quarzwerkstein-Arbeitsplatte und Rückwand aus Metrofliesen in Los Angeles

This beautiful Birmingham, MI home had been renovated prior to our clients purchase, but the style and overall design was not a fit for their family. They really wanted to have a kitchen with a large “eat-in” island where their three growing children could gather, eat meals and enjoy time together. Additionally, they needed storage, lots of storage! We decided to create a completely new space.
The original kitchen was a small “L” shaped workspace with the nook visible from the front entry. It was completely closed off to the large vaulted family room. Our team at MSDB re-designed and gutted the entire space. We removed the wall between the kitchen and family room and eliminated existing closet spaces and then added a small cantilevered addition toward the backyard. With the expanded open space, we were able to flip the kitchen into the old nook area and add an extra-large island. The new kitchen includes oversized built in Subzero refrigeration, a 48” Wolf dual fuel double oven range along with a large apron front sink overlooking the patio and a 2nd prep sink in the island.
Additionally, we used hallway and closet storage to create a gorgeous walk-in pantry with beautiful frosted glass barn doors. As you slide the doors open the lights go on and you enter a completely new space with butcher block countertops for baking preparation and a coffee bar, subway tile backsplash and room for any kind of storage needed. The homeowners love the ability to display some of the wine they’ve purchased during their travels to Italy!
We did not stop with the kitchen; a small bar was added in the new nook area with additional refrigeration. A brand-new mud room was created between the nook and garage with 12” x 24”, easy to clean, porcelain gray tile floor. The finishing touches were the new custom living room fireplace with marble mosaic tile surround and marble hearth and stunning extra wide plank hand scraped oak flooring throughout the entire first floor.

Shane Baker
Mittelgroßes Klassisches Duschbad mit Schrankfronten im Shaker-Stil, weißen Schränken, schwarz-weißen Fliesen, Keramikfliesen, weißer Wandfarbe, Keramikboden, Quarzwerkstein-Waschtisch, schwarzem Boden und weißer Waschtischplatte in Phoenix
Mittelgroßes Klassisches Duschbad mit Schrankfronten im Shaker-Stil, weißen Schränken, schwarz-weißen Fliesen, Keramikfliesen, weißer Wandfarbe, Keramikboden, Quarzwerkstein-Waschtisch, schwarzem Boden und weißer Waschtischplatte in Phoenix
Komfortabele Wohnideen und Einrichtungsideen für Räume
3



















