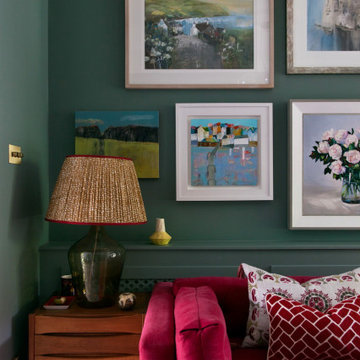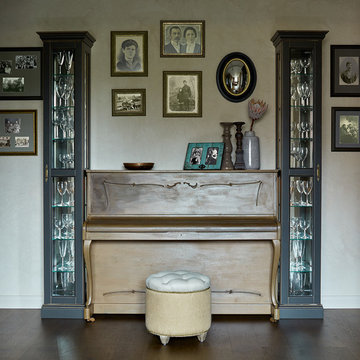Komfortabele Wohnzimmer Ideen und Design
Suche verfeinern:
Budget
Sortieren nach:Heute beliebt
241 – 260 von 138.415 Fotos
1 von 2
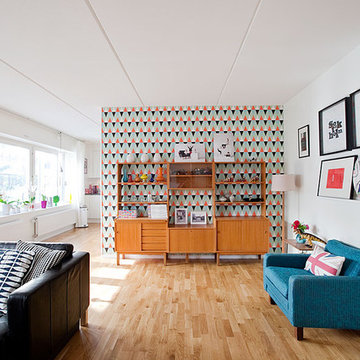
Mittelgroßes, Fernseherloses, Offenes Retro Wohnzimmer ohne Kamin mit weißer Wandfarbe und hellem Holzboden in Stockholm
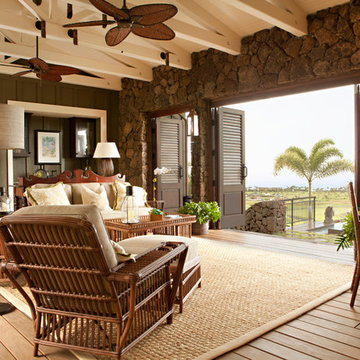
Mittelgroßes, Offenes Wohnzimmer mit braunem Holzboden und braunem Boden in San Francisco
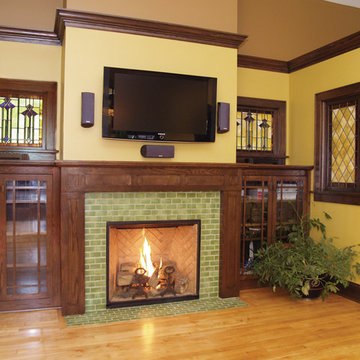
Mittelgroßes Klassisches Wohnzimmer im Loft-Stil mit gelber Wandfarbe, hellem Holzboden, Kamin, gefliester Kaminumrandung, TV-Wand und braunem Boden in Minneapolis

The library is a room within a room -- an effect that is enhanced by a material inversion; the living room has ebony, fired oak floors and a white ceiling, while the stepped up library has a white epoxy resin floor with an ebony oak ceiling.
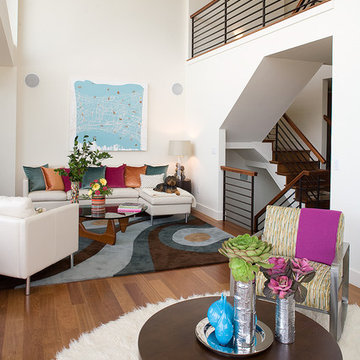
Double-height ceilinged living room. Divided into two seating and entertaining areas. White walls, white leather sectional, and colorful pillows in fuschia, copper, and teal.

My client was moving from a 5,000 sq ft home into a 1,365 sq ft townhouse. She wanted a clean palate and room for entertaining. The main living space on the first floor has 5 sitting areas, three are shown here. She travels a lot and wanted her art work to be showcased. We kept the overall color scheme black and white to help give the space a modern loft/ art gallery feel. the result was clean and modern without feeling cold. Randal Perry Photography
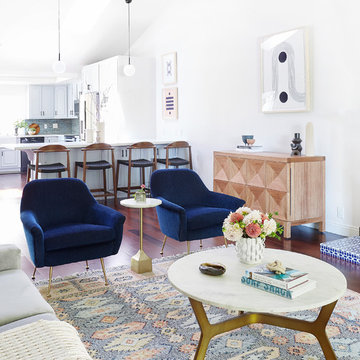
Mittelgroßes, Offenes Nordisches Wohnzimmer mit dunklem Holzboden, Kamin, gefliester Kaminumrandung und braunem Boden in Orange County

We updated this century-old iconic Edwardian San Francisco home to meet the homeowners' modern-day requirements while still retaining the original charm and architecture. The color palette was earthy and warm to play nicely with the warm wood tones found in the original wood floors, trim, doors and casework.
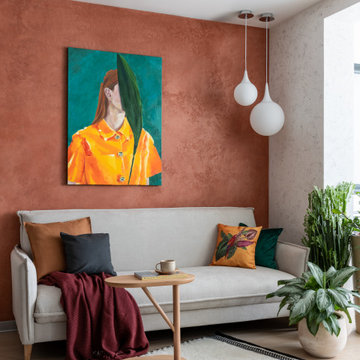
Отделка стен выполнена декоративной штукатуркой, после перепланировки в квартире получились две гостиные.
Mittelgroßes Modernes Wohnzimmer mit oranger Wandfarbe und beigem Boden in Sankt Petersburg
Mittelgroßes Modernes Wohnzimmer mit oranger Wandfarbe und beigem Boden in Sankt Petersburg

The family room updates included replacing the existing brick fireplace with natural stone and adding a custom floating mantel, installing a gorgeous coffered ceiling and re-configuring the built- ins.
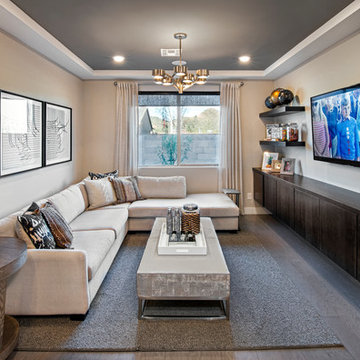
Kleines, Abgetrenntes Modernes Wohnzimmer mit beiger Wandfarbe, braunem Holzboden, TV-Wand und braunem Boden in Phoenix
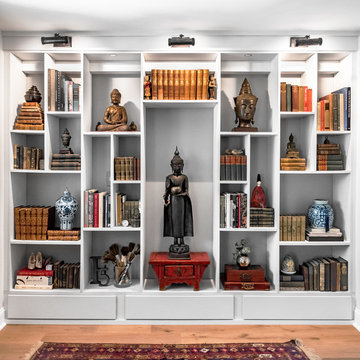
Design by Gerry Ayala of Closet Works
Mittelgroße, Fernseherlose Asiatische Bibliothek ohne Kamin mit grauer Wandfarbe und hellem Holzboden in Chicago
Mittelgroße, Fernseherlose Asiatische Bibliothek ohne Kamin mit grauer Wandfarbe und hellem Holzboden in Chicago
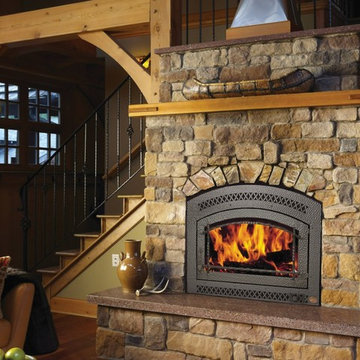
Mittelgroßes, Repräsentatives, Fernseherloses, Abgetrenntes Klassisches Wohnzimmer mit beiger Wandfarbe, hellem Holzboden, Kamin, Kaminumrandung aus Stein und braunem Boden in Sonstige
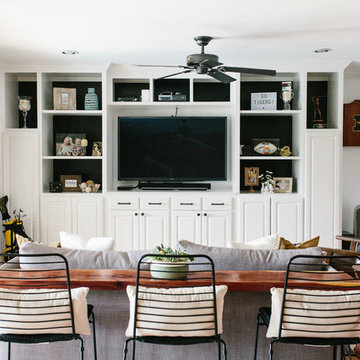
An eclectic, modern media room with bold accents of black metals, natural woods, and terra cotta tile floors. We wanted to design a fresh and modern hangout spot for these clients, whether they’re hosting friends or watching the game, this entertainment room had to fit every occasion.
We designed a full home bar, which looks dashing right next to the wooden accent wall and foosball table. The sitting area is full of luxe seating, with a large gray sofa and warm brown leather arm chairs. Additional seating was snuck in via black metal chairs that fit seamlessly into the built-in desk and sideboard table (behind the sofa).... In total, there is plenty of seats for a large party, which is exactly what our client needed.
Lastly, we updated the french doors with a chic, modern black trim, a small detail that offered an instant pick-me-up. The black trim also looks effortless against the black accents.
Designed by Sara Barney’s BANDD DESIGN, who are based in Austin, Texas and serving throughout Round Rock, Lake Travis, West Lake Hills, and Tarrytown.
For more about BANDD DESIGN, click here: https://bandddesign.com/
To learn more about this project, click here: https://bandddesign.com/lost-creek-game-room/
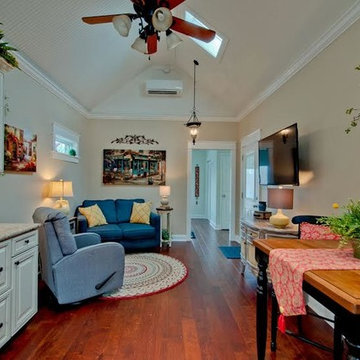
Laura Hurst
Offenes, Mittelgroßes Klassisches Wohnzimmer mit braunem Holzboden, TV-Wand und beiger Wandfarbe in Sonstige
Offenes, Mittelgroßes Klassisches Wohnzimmer mit braunem Holzboden, TV-Wand und beiger Wandfarbe in Sonstige
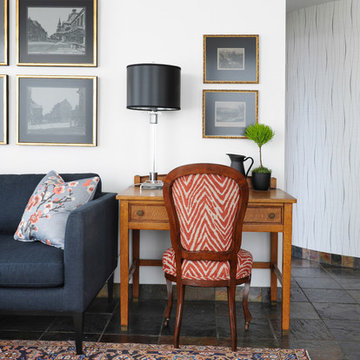
The homeowners of this condo sought our assistance when downsizing from a large family home on Howe Sound to a small urban condo in Lower Lonsdale, North Vancouver. They asked us to incorporate many of their precious antiques and art pieces into the new design. Our challenges here were twofold; first, how to deal with the unconventional curved floor plan with vast South facing windows that provide a 180 degree view of downtown Vancouver, and second, how to successfully merge an eclectic collection of antique pieces into a modern setting. We began by updating most of their artwork with new matting and framing. We created a gallery effect by grouping like artwork together and displaying larger pieces on the sections of wall between the windows, lighting them with black wall sconces for a graphic effect. We re-upholstered their antique seating with more contemporary fabrics choices - a gray flannel on their Victorian fainting couch and a fun orange chenille animal print on their Louis style chairs. We selected black as an accent colour for many of the accessories as well as the dining room wall to give the space a sophisticated modern edge. The new pieces that we added, including the sofa, coffee table and dining light fixture are mid century inspired, bridging the gap between old and new. White walls and understated wallpaper provide the perfect backdrop for the colourful mix of antique pieces. Interior Design by Lori Steeves, Simply Home Decorating. Photos by Tracey Ayton Photography
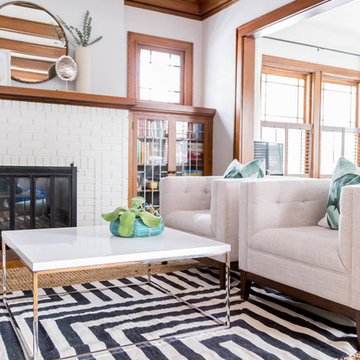
Kleines, Repräsentatives, Fernseherloses, Abgetrenntes Mid-Century Wohnzimmer mit hellem Holzboden, weißer Wandfarbe, Kamin, Kaminumrandung aus Backstein und braunem Boden in Minneapolis
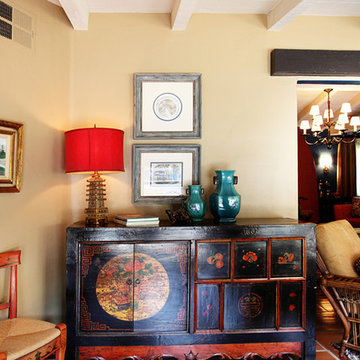
Space designed by:
Sara Ingrassia Interiors: http://www.houzz.com/pro/saradesigner/sara-ingrassia-interiors
Komfortabele Wohnzimmer Ideen und Design
13
