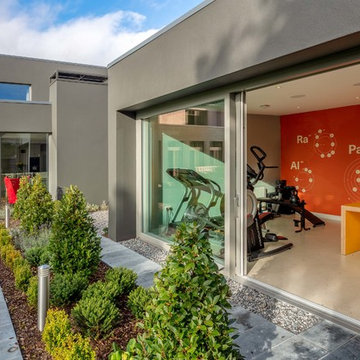Kraftraum mit beigem Boden Ideen und Design
Suche verfeinern:
Budget
Sortieren nach:Heute beliebt
21 – 40 von 96 Fotos
1 von 3
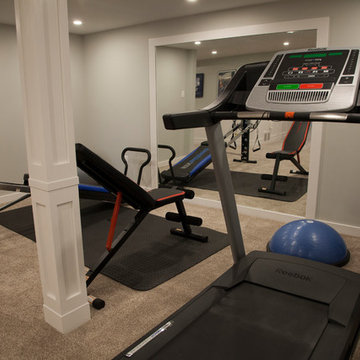
Photographer: Mike Cook Media
Contractor: you Dream It, We Build It
Großer Country Kraftraum mit grauer Wandfarbe, Teppichboden und beigem Boden in Edmonton
Großer Country Kraftraum mit grauer Wandfarbe, Teppichboden und beigem Boden in Edmonton
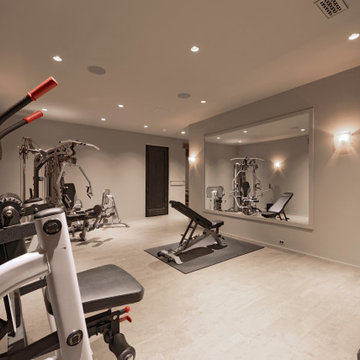
Großer Klassischer Kraftraum mit grauer Wandfarbe, Keramikboden und beigem Boden in Washington, D.C.
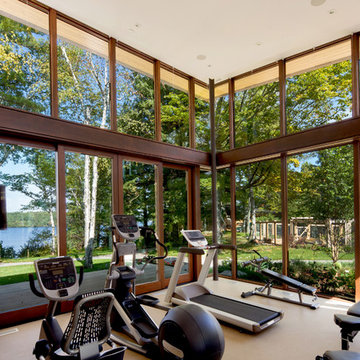
This modern, custom built oasis located on Lake Rosseau by Tamarack North is destined to leave you feeling relaxed and rejuvenated after a weekend spent here. Throughout both the exterior and interior of this home are a great use of textures and warm, earthy tones that make this cottage an experience of its own. The use of glass, stone and wood connect one with nature in a luxurious way.
The great room of this contemporary build is surrounded by glass walls setting a peaceful and relaxing atmosphere, allowing you to unwind and enjoy time with friends and family. Featured in the bedrooms are sliding doors onto the outdoor patio so guests can begin their Muskoka experience the minute they wakeup. As every cottage should, this build features a Muskoka room with both the flooring and the walls made out of stone, as well as sliding doors onto the patio making for a true Muskoka room. Off the master ensuite is a beautiful private garden featuring an outdoor shower creating the perfect space to unwind and connect with nature.
Tamarack North prides their company of professional engineers and builders passionate about serving Muskoka, Lake of Bays and Georgian Bay with fine seasonal homes.
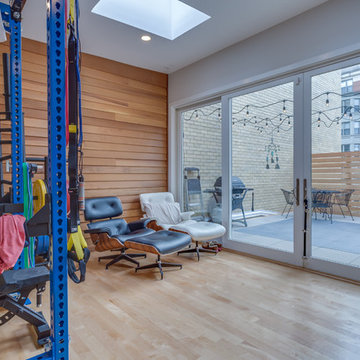
Expanding the narrow 30 square foot balcony on the upper level to a full floor allowed us to create a 300 square foot gym. We closed off the opening to the kitchen below. The floor framing is extra strong, specifically to carry the weight of the clients’ weights and exercise apparatus. We also used sound insulation to minimize sound transmission. We built walls at the top of the stairway to prevent sound transmission, but in order not to lose natural light transmission, we installed 3 glass openings that are fitted with LED lights. This allows light from the new sliding door to flow down to the lower floor. The entry door to the gym is a frosted glass pocket door. We replaced existing door/transom and two double-hung windows with an expansive, almost 16-foot, double sliding door, allowing for almost 8-foot opening to the outside. These larger doors allow in a lot of light and provide better access to the deck for entertaining. The cedar siding on the interior gym wall echoes the cedar deck fence.
HDBros

The home gym is light, bright and functional. Notice the ceiling is painted the same color as the walls. This was done to make the low ceiling disappear.
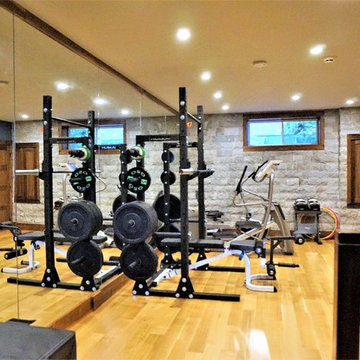
Mittelgroßer Uriger Kraftraum mit grauer Wandfarbe, hellem Holzboden und beigem Boden in Calgary
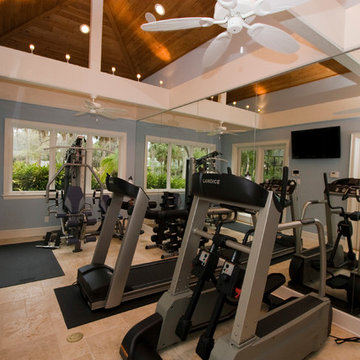
Located in one of Belleair's most exclusive gated neighborhoods, this spectacular sprawling estate was completely renovated and remodeled from top to bottom with no detail overlooked. With over 6000 feet the home still needed an addition to accommodate an exercise room and pool bath. The large patio with the pool and spa was also added to make the home inviting and deluxe.
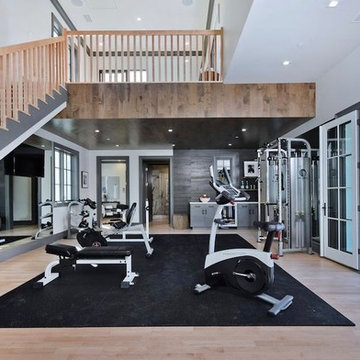
Großer Klassischer Kraftraum mit weißer Wandfarbe, hellem Holzboden und beigem Boden in Los Angeles
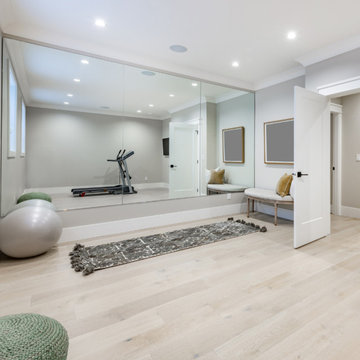
Having a gym in your home is a luxury for most people. This large home gym was designed with wall-to-wall mirrors and light hardwood flooring.
Großer Moderner Kraftraum mit grauer Wandfarbe, hellem Holzboden und beigem Boden in Sonstige
Großer Moderner Kraftraum mit grauer Wandfarbe, hellem Holzboden und beigem Boden in Sonstige
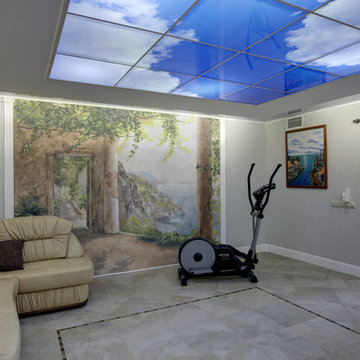
Этот дом, купленный заказчиком в виде говой кирпичной коробки, был подвергнут реконструкции более чем наполовину своего объема. На первом этаже вместо гаража сделали гостевые спальни, пристроили остекленный тамбур - парадный вход, с балконом на 2 этаже, веранду на выходе в сад превратили в помещение столовой, а над ней на 2 этаже вытянули кровлю и сделали зимний сад. Стилистически архитектурный объем здания решили в виде дворянской усадьбы в классическом стиле,оштукатурили стены, добавили лепнину и кованые ограждения. Под стиль основного дома мной был спроектирован отдельно стоящий гараж - хозблок,с помещением для садовника и охраны на 2 этаже.
Внутренний интерьер дома выполнен в классическом ,французском стиле, с добавлением витражей, кованой лестницы, пол в холле 1 этажа выложен плитами из травертина со вставкой из мраморной мозаики. Голубая гостиная получилась легкая и воздушная благодаря светлым оттенкам стен и мебели. Люстры итальянской фабрики Mechini, ручной работы, делают интерьер гостиной узнаваемым, индивидуальным.
Радиусные двери, образующие лестничный холл перед кабинетом на промежуточном этаже и встроенная мебель в самом кабинете выполнены по эскизам архитектора мастерами-краснодеревщиками. Витражи, которые украшают двери, а также витражи в холле 1 этажа и на лестнице - выполнены в технике "Тиффани" художниками по стеклу.
Интерьер хозяйской спальни является изящным фоном для мебели ручной работы - комплект кровать, тумбочки, комод, туалетный столик - серо-голубые тканевые обои и тепло-бежевый фон стен создают мягкую, приятную атмосферу, а полог из кружевной ткани над кроватью добавляет уюта.
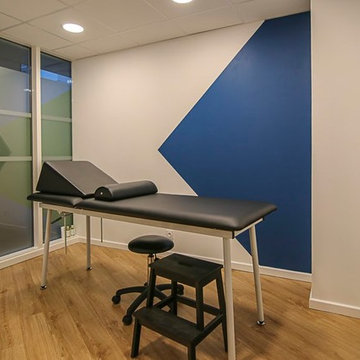
Nicolas Bougouin My Local Buziness
Großer Nordischer Kraftraum mit weißer Wandfarbe, Vinylboden und beigem Boden in Bordeaux
Großer Nordischer Kraftraum mit weißer Wandfarbe, Vinylboden und beigem Boden in Bordeaux

Mittelgroßer Kraftraum mit beiger Wandfarbe, Vinylboden und beigem Boden in Dallas
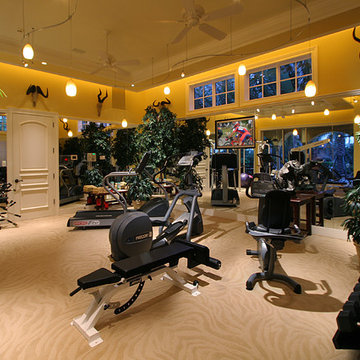
Großer Klassischer Kraftraum mit beiger Wandfarbe, Teppichboden und beigem Boden in Miami
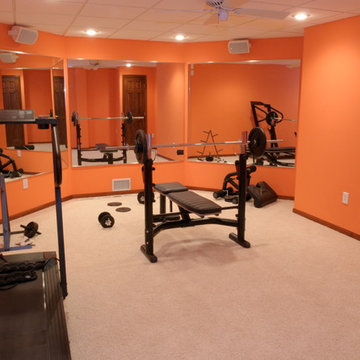
Mittelgroßer Klassischer Kraftraum mit oranger Wandfarbe, Teppichboden und beigem Boden in Sonstige
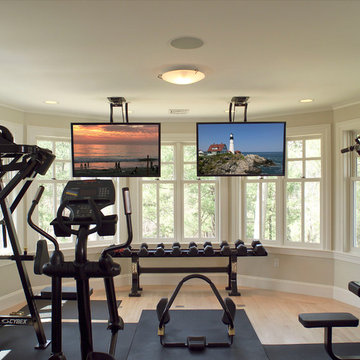
Mittelgroßer Moderner Kraftraum mit beiger Wandfarbe, hellem Holzboden und beigem Boden in Boston
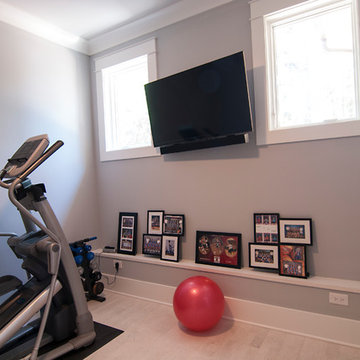
Kleiner Moderner Kraftraum mit beiger Wandfarbe und beigem Boden in Charlotte
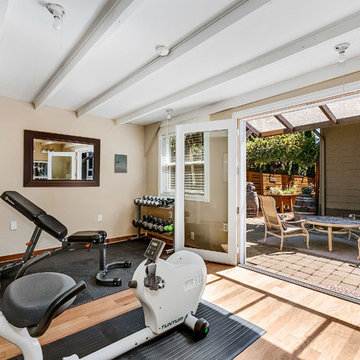
Mittelgroßer Klassischer Kraftraum mit beiger Wandfarbe, hellem Holzboden und beigem Boden in Seattle

Workout room indoors and outdoors
Raad Ghantous Interiors in juncture with http://ZenArchitect.com
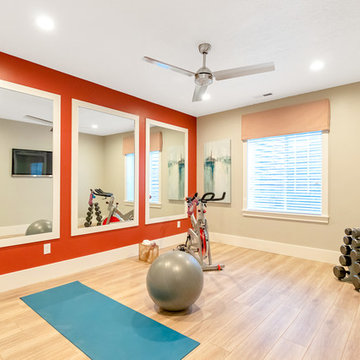
Exercise room in one of our Giverny model homes w/a fun orange wall paint color
Kraftraum mit oranger Wandfarbe, Laminat und beigem Boden in Salt Lake City
Kraftraum mit oranger Wandfarbe, Laminat und beigem Boden in Salt Lake City
Kraftraum mit beigem Boden Ideen und Design
2
