Kraftraum mit beigem Boden Ideen und Design
Suche verfeinern:
Budget
Sortieren nach:Heute beliebt
81 – 96 von 96 Fotos
1 von 3
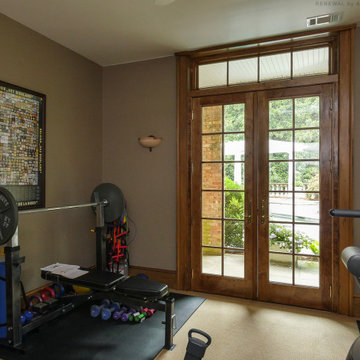
New wood interior french door and window we installed in this wonderful workout space. This great exercise room looks terrific with these new wood French Doors and picture window above them. Find the perfect windows and doors for your home with Renewal by Andersen of Georgia, serving Atlanta, Savannah and the whole state.
We offer windows and doors in a variety of styles -- Contact Us Today! 844-245-2799
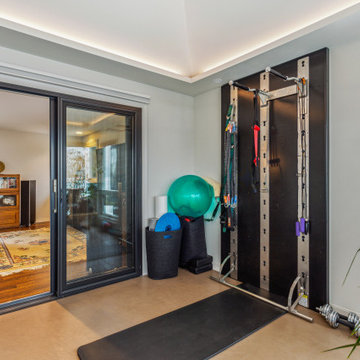
Our client purchased what had been a custom home built in 1973 on a high bank waterfront lot. They did their due diligence with respect to the septic system, well and the existing underground fuel tank but little did they know, they had purchased a house that would fit into the Three Little Pigs Story book.
The original idea was to do a thorough cosmetic remodel to bring the home up to date using all high durability/low maintenance materials and provide the homeowners with a flexible floor plan that would allow them to live in the home for as long as they chose to, not how long the home would allow them to stay safely. However, there was one structure element that had to change, the staircase.
The staircase blocked the beautiful water/mountain few from the kitchen and part of the dining room. It also bisected the second-floor master suite creating a maze of small dysfunctional rooms with a very narrow (and unsafe) top stair landing. In the process of redesigning the stairs and reviewing replacement options for the 1972 custom milled one inch thick cupped and cracked cedar siding, it was discovered that the house had no seismic support and that the dining/family room/hot tub room and been a poorly constructed addition and required significant structural reinforcement. It should be noted that it is not uncommon for this home to be subjected to 60-100 mile an hour winds and that the geographic area is in a known earthquake zone.
Once the structural engineering was complete, the redesign of the home became an open pallet. The homeowners top requests included: no additional square footage, accessibility, high durability/low maintenance materials, high performance mechanicals and appliances, water and energy efficient fixtures and equipment and improved lighting incorporated into: two master suites (one upstairs and one downstairs), a healthy kitchen (appliances that preserve fresh food nutrients and materials that minimize bacterial growth), accessible bathing and toileting, functionally designed closets and storage, a multi-purpose laundry room, an exercise room, a functionally designed home office, a catio (second floor balcony on the front of the home), with an exterior that was not just code compliant but beautiful and easy to maintain.
All of this was achieved and more. The finished project speaks for itself.
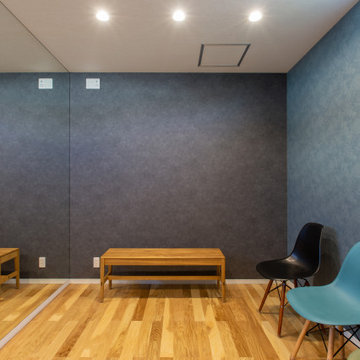
Mittelgroßer Moderner Kraftraum mit grauer Wandfarbe, Sperrholzboden, beigem Boden und Tapetendecke in Sonstige
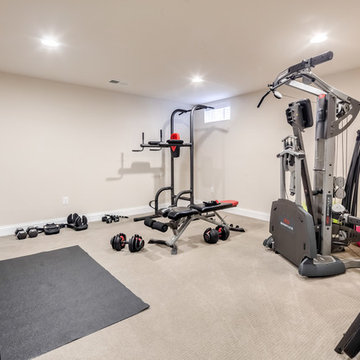
Plush Images
Moderner Kraftraum mit beiger Wandfarbe, Teppichboden und beigem Boden in Philadelphia
Moderner Kraftraum mit beiger Wandfarbe, Teppichboden und beigem Boden in Philadelphia
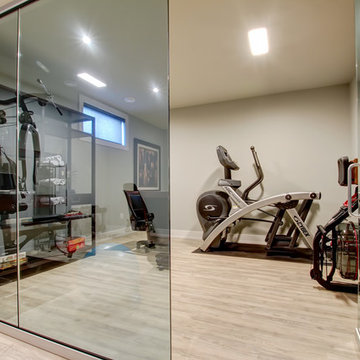
Kleiner Moderner Kraftraum mit beiger Wandfarbe, hellem Holzboden und beigem Boden in Toronto

Kleiner Moderner Kraftraum mit beiger Wandfarbe, hellem Holzboden und beigem Boden in Toronto
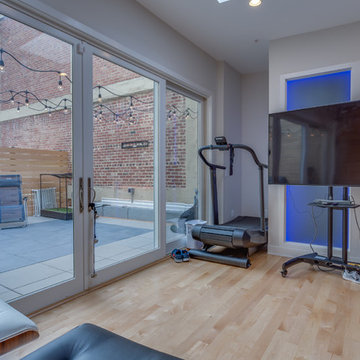
Expanding the narrow 30 square foot balcony on the upper level to a full floor allowed us to create a 300 square foot gym. We closed off the opening to the kitchen below. The floor framing is extra strong, specifically to carry the weight of the clients’ weights and exercise apparatus. We also used sound insulation to minimize sound transmission. We built walls at the top of the stairway to prevent sound transmission, but in order not to lose natural light transmission, we installed 3 glass openings that are fitted with LED lights. This allows light from the new sliding door to flow down to the lower floor. The entry door to the gym is a frosted glass pocket door. We replaced existing door/transom and two double-hung windows with an expansive, almost 16-foot, double sliding door, allowing for almost 8-foot opening to the outside. These larger doors allow in a lot of light and provide better access to the deck for entertaining. The cedar siding on the interior gym wall echoes the cedar deck fence.
HDBros
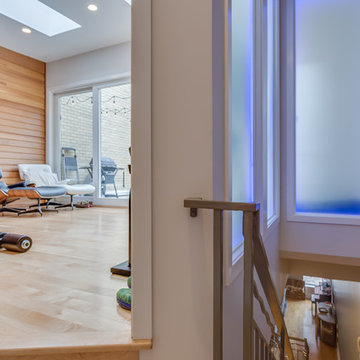
We angled the hall at top of stairs to provide comfortable access to both the master bedroom and, with a few steps up, to the new gym. We built walls at the top of the stairway to prevent sound transmission, but in order not to lose natural light transmission, we installed 3 glass openings that are fitted with LED lights. This allows light from the new sliding door to flow down to the lower floor. The entry door to the gym is a frosted glass pocket door.
HDBros
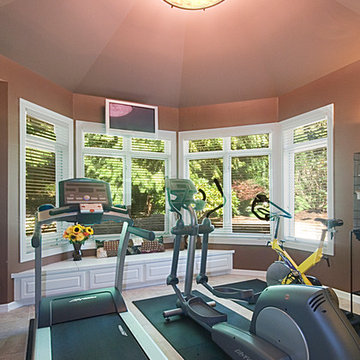
Mittelgroßer Moderner Kraftraum mit brauner Wandfarbe, Keramikboden und beigem Boden in Seattle
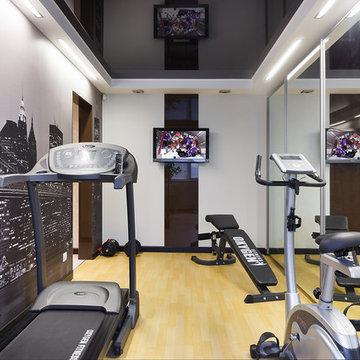
Иван Сорокин
Kleiner Moderner Kraftraum mit bunten Wänden, Linoleum und beigem Boden in Sankt Petersburg
Kleiner Moderner Kraftraum mit bunten Wänden, Linoleum und beigem Boden in Sankt Petersburg
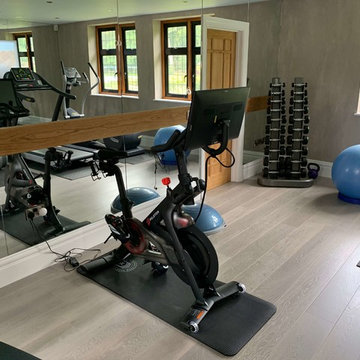
Design Brief: A highly motivation Gym area with SkyQ and AppleTV feeds as well as Apple Music Streaming with extreme ease of use a priority.
Wow Factors:
Flush mount 65 inch TV fitted directly to a full mirror wall which can either be a "Framed Painting" or a fully functioning high end TV, at the touch of a button. Superb sound both in the Gym and the Steam/Shower/Rooms.
Control features: The lighting and audio visual system can also be controlled by the iPad or iPhone as well as traditional wall switches or remotes - whichever the Client prefers. The Client can define their own "Scenes" for each room to suit their mood.
The End Result: Simple to use, ultimate luxury for under £20,000.
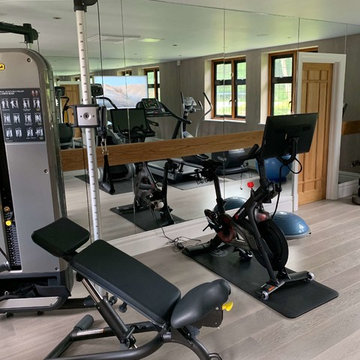
Design Brief: A highly motivation Gym area with SkyQ and AppleTV feeds as well as Apple Music Streaming with extreme ease of use a priority.
Wow Factors:
Flush mount 65 inch TV fitted directly to a full mirror wall which can either be a "Framed Painting" or a fully functioning high end TV, at the touch of a button. Superb sound both in the Gym and the Steam/Shower/Rooms.
Control features: The lighting and audio visual system can also be controlled by the iPad or iPhone as well as traditional wall switches or remotes - whichever the Client prefers. The Client can define their own "Scenes" for each room to suit their mood.
The End Result: Simple to use, ultimate luxury for under £20,000.
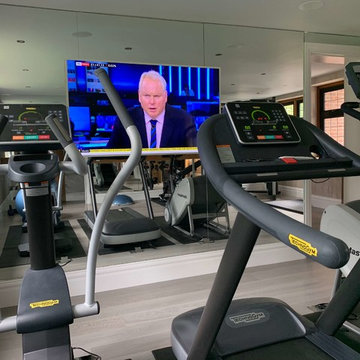
Design Brief: A highly motivation Gym area with SkyQ and AppleTV feeds as well as Apple Music Streaming with extreme ease of use a priority.
Wow Factors:
Flush mount 65 inch TV fitted directly to a full mirror wall which can either be a "Framed Painting" or a fully functioning high end TV, at the touch of a button. Superb sound both in the Gym and the Steam/Shower/Rooms.
Control features: The lighting and audio visual system can also be controlled by the iPad or iPhone as well as traditional wall switches or remotes - whichever the Client prefers. The Client can define their own "Scenes" for each room to suit their mood.
The End Result: Simple to use, ultimate luxury for under £20,000.
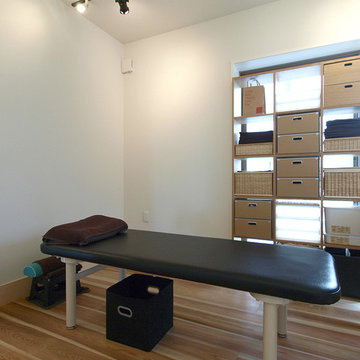
杉板を床に使ったストレッチスタジオ【フェアストレッチ(荻窪)】
スタジオのコンセプトは「まるで自宅にいるかのような心地良さを感じる空間」
杉板の床はお客様にも好評です。
Nordischer Kraftraum mit weißer Wandfarbe, hellem Holzboden und beigem Boden in Tokio
Nordischer Kraftraum mit weißer Wandfarbe, hellem Holzboden und beigem Boden in Tokio
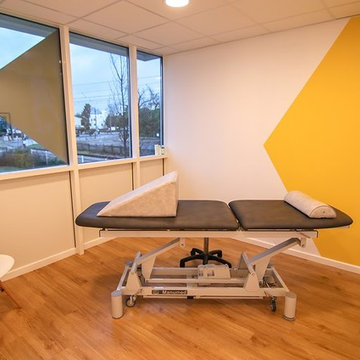
Nicolas Bougouin My Local Buziness
Großer Skandinavischer Kraftraum mit weißer Wandfarbe, Vinylboden und beigem Boden in Bordeaux
Großer Skandinavischer Kraftraum mit weißer Wandfarbe, Vinylboden und beigem Boden in Bordeaux
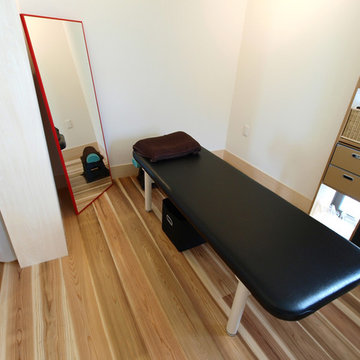
杉板を床に使ったストレッチスタジオ【フェアストレッチ(荻窪)】
スタジオのコンセプトは「まるで自宅にいるかのような心地良さを感じる空間」
杉板の床はお客様にも好評です。
Skandinavischer Kraftraum mit weißer Wandfarbe, hellem Holzboden und beigem Boden in Tokio
Skandinavischer Kraftraum mit weißer Wandfarbe, hellem Holzboden und beigem Boden in Tokio
Kraftraum mit beigem Boden Ideen und Design
5