Kraftraum mit beigem Boden Ideen und Design
Suche verfeinern:
Budget
Sortieren nach:Heute beliebt
41 – 60 von 96 Fotos
1 von 3
Get Inspired in a better space for workout.
Kleiner Industrial Kraftraum mit beiger Wandfarbe, Betonboden, beigem Boden und freigelegten Dachbalken in San Francisco
Kleiner Industrial Kraftraum mit beiger Wandfarbe, Betonboden, beigem Boden und freigelegten Dachbalken in San Francisco
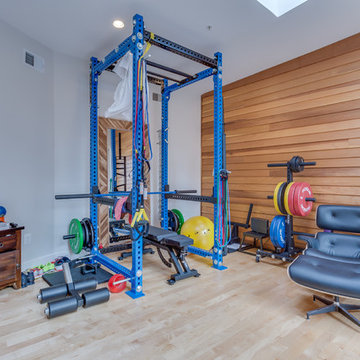
Expanding the narrow 30 square foot balcony on the upper level to a full floor allowed us to create a 300 square foot gym. We closed off the opening to the kitchen below. The floor framing is extra strong, specifically to carry the weight of the clients’ weights and exercise apparatus. We also used sound insulation to minimize sound transmission. We built walls at the top of the stairway to prevent sound transmission, but in order not to lose natural light transmission, we installed 3 glass openings that are fitted with LED lights. This allows light from the new sliding door to flow down to the lower floor. The entry door to the gym is a frosted glass pocket door. We replaced existing door/transom and two double-hung windows with an expansive, almost 16-foot, double sliding door, allowing for almost 8-foot opening to the outside. These larger doors allow in a lot of light and provide better access to the deck for entertaining. The cedar siding on the interior gym wall echoes the cedar deck fence.
HDBros
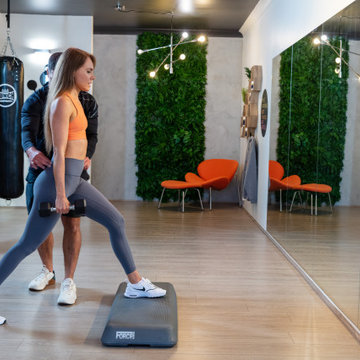
Existing personal trainer studio makeover, giving a new contemporary feel to the space. orange accents and a vertical garden alleviated the existing hard surfaces.
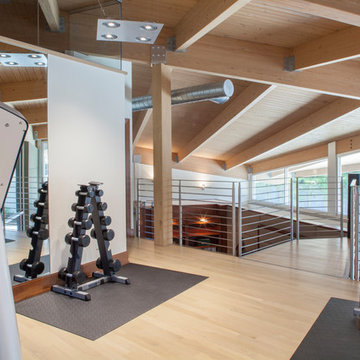
Neil Rashba
Mittelgroßer Moderner Kraftraum mit weißer Wandfarbe, hellem Holzboden und beigem Boden in Jacksonville
Mittelgroßer Moderner Kraftraum mit weißer Wandfarbe, hellem Holzboden und beigem Boden in Jacksonville
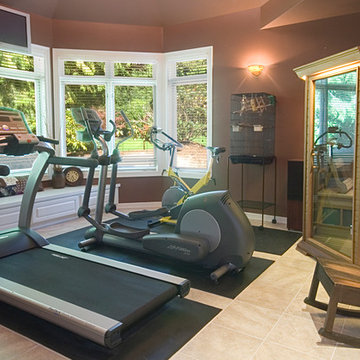
Mittelgroßer Moderner Kraftraum mit brauner Wandfarbe, Keramikboden und beigem Boden in Seattle
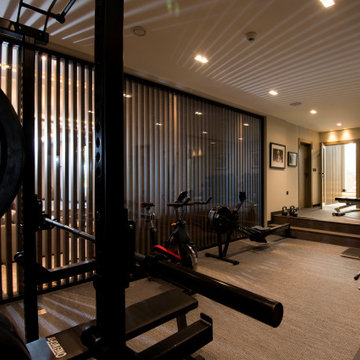
A contained room off the bar/entertainment area (visible through the wooden slats). Climate controlled, with all the weights and equipment you would require.
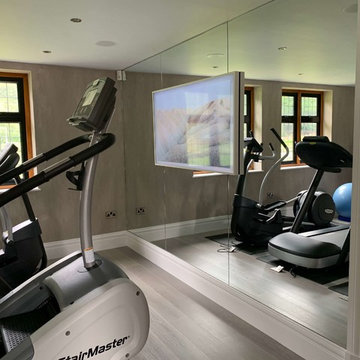
Design Brief: A highly motivation Gym area with SkyQ and AppleTV feeds as well as Apple Music Streaming with extreme ease of use a priority.
Wow Factors:
Flush mount 65 inch TV fitted directly to a full mirror wall which can either be a "Framed Painting" or a fully functioning high end TV, at the touch of a button. Superb sound both in the Gym and the Steam/Shower/Rooms.
Control features: The lighting and audio visual system can also be controlled by the iPad or iPhone as well as traditional wall switches or remotes - whichever the Client prefers. The Client can define their own "Scenes" for each room to suit their mood.
The End Result: Simple to use, ultimate luxury for under £20,000.
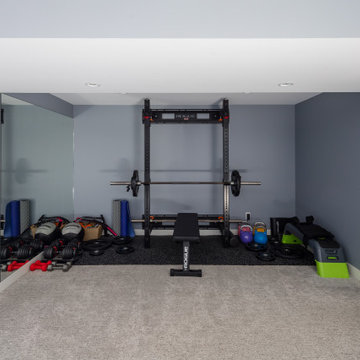
Kleiner Moderner Kraftraum mit blauer Wandfarbe, Teppichboden und beigem Boden in Vancouver
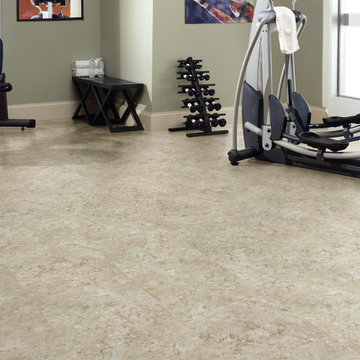
Großer Klassischer Kraftraum mit beiger Wandfarbe, Linoleum und beigem Boden in Sonstige
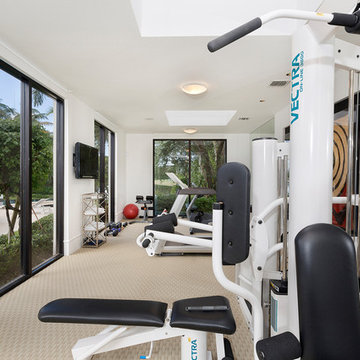
Architectural photography by ibi designs
Mittelgroßer Moderner Kraftraum mit weißer Wandfarbe, Teppichboden und beigem Boden in Miami
Mittelgroßer Moderner Kraftraum mit weißer Wandfarbe, Teppichboden und beigem Boden in Miami
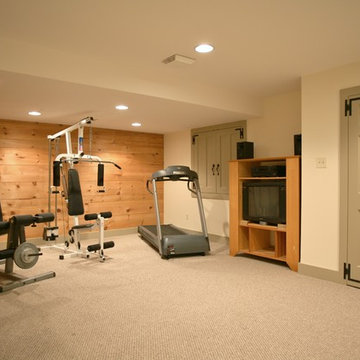
One room of the new basement renovation is large enough to comfortably keep the homeowner’s gym equipment. The room features a statement panel board wall that is lighter and gives the room a softer feel.
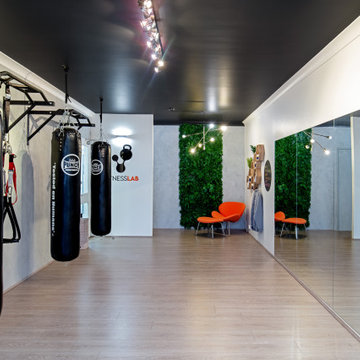
Existing personal trainer studio makeover, giving a new contemporary feel to the space. orange accents and a vertical garden alleviated the existing hard surfaces.
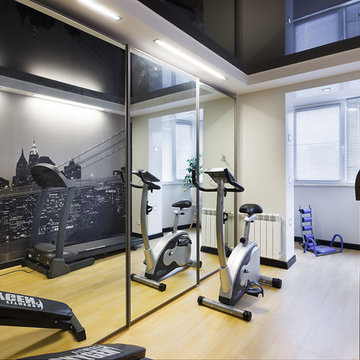
Иван Сорокин
Kleiner Moderner Kraftraum mit bunten Wänden, Linoleum und beigem Boden in Sankt Petersburg
Kleiner Moderner Kraftraum mit bunten Wänden, Linoleum und beigem Boden in Sankt Petersburg
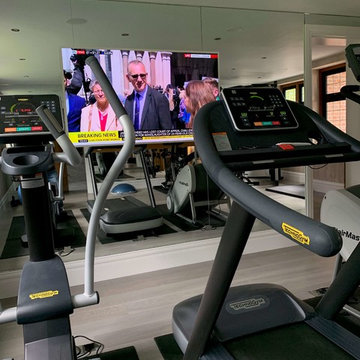
Design Brief: A highly motivation Gym area with SkyQ and AppleTV feeds as well as Apple Music Streaming with extreme ease of use a priority.
Wow Factors:
Flush mount 65 inch TV fitted directly to a full mirror wall which can either be a "Framed Painting" or a fully functioning high end TV, at the touch of a button. Superb sound both in the Gym and the Steam/Shower/Rooms.
Control features: The lighting and audio visual system can also be controlled by the iPad or iPhone as well as traditional wall switches or remotes - whichever the Client prefers. The Client can define their own "Scenes" for each room to suit their mood.
The End Result: Simple to use, ultimate luxury for under £20,000.
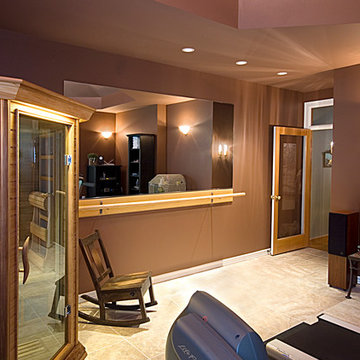
Mittelgroßer Moderner Kraftraum mit brauner Wandfarbe, Keramikboden und beigem Boden in Seattle
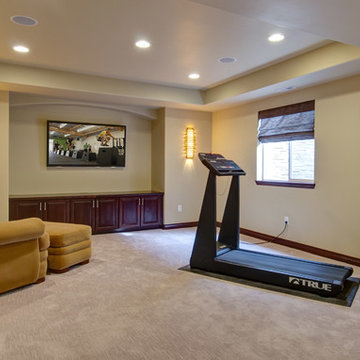
©Finished Basement Company
An exercise room that distracts your attention away from the equipment and leads your eye to the architectural detail in the ceiling and TV wall.
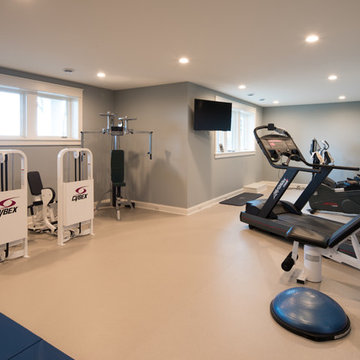
Architecture: Alexander Design Group | Interior Design: Studio M Interiors | Photography: Scott Amundson Photography
Großer Klassischer Kraftraum mit blauer Wandfarbe und beigem Boden in Minneapolis
Großer Klassischer Kraftraum mit blauer Wandfarbe und beigem Boden in Minneapolis
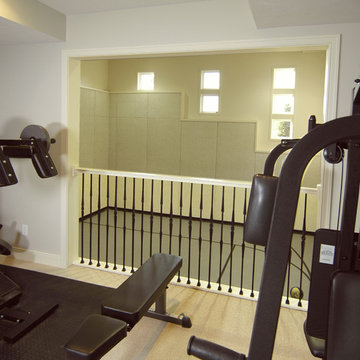
American farmhouse meets English cottage style in this welcoming design featuring a large living room, kitchen and spacious landing-level master suite with handy walk-in closet. Five other bedrooms, 4 1/2 baths, a screen porch, home office and a lower-level sports court make Alcott the perfect family home.
Photography: David Bixel
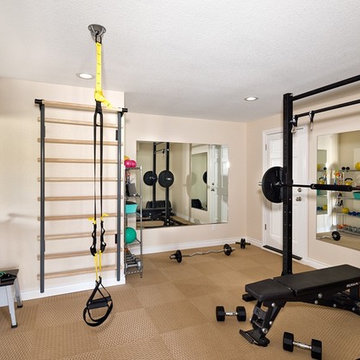
With extra space available during renovations, the homeowner was able to create a custom home gym, perfect for weight lifting while also having the space to complete daily cardio. This custom space was designed specifically for the homeowner.
Photo Credit: StudioQPhoto.com
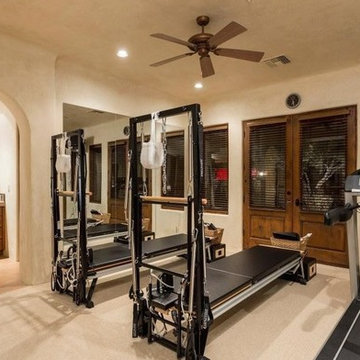
We love this home gym, the double doors and arched entryways!
Geräumiger Mediterraner Kraftraum mit weißer Wandfarbe, Teppichboden und beigem Boden in Dallas
Geräumiger Mediterraner Kraftraum mit weißer Wandfarbe, Teppichboden und beigem Boden in Dallas
Kraftraum mit beigem Boden Ideen und Design
3