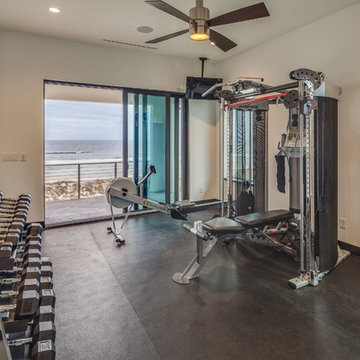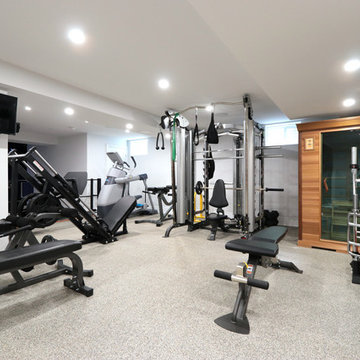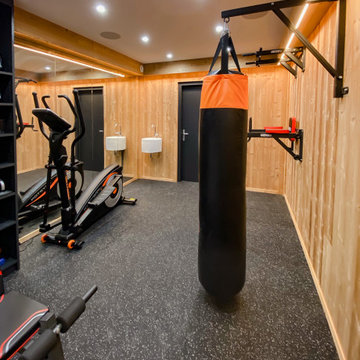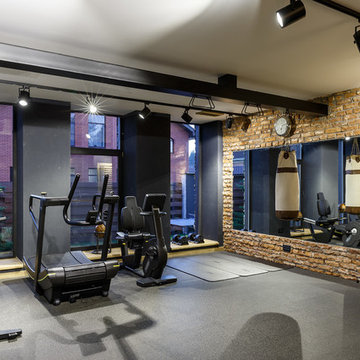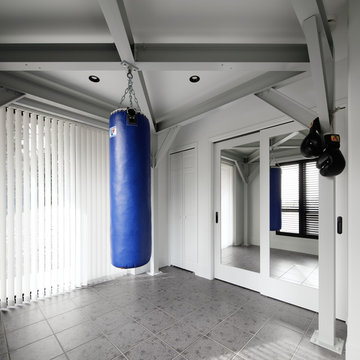Kraftraum mit grauem Boden Ideen und Design
Suche verfeinern:
Budget
Sortieren nach:Heute beliebt
61 – 80 von 177 Fotos
1 von 3
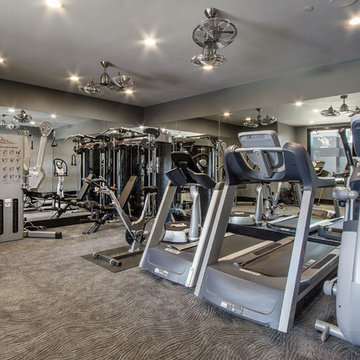
Scott Zimmerman Photography
Großer Klassischer Kraftraum mit grauer Wandfarbe, Teppichboden und grauem Boden in Salt Lake City
Großer Klassischer Kraftraum mit grauer Wandfarbe, Teppichboden und grauem Boden in Salt Lake City
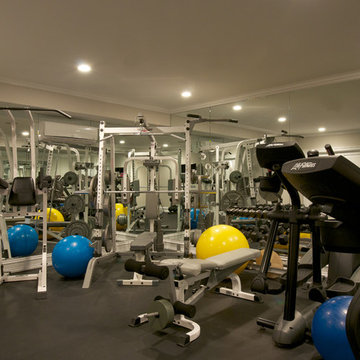
Greenwich, CT basement renovation includes a gym to workout. Photo Credit: Jane Beiles Photography
Mittelgroßer Klassischer Kraftraum mit beiger Wandfarbe, Linoleum und grauem Boden in Bridgeport
Mittelgroßer Klassischer Kraftraum mit beiger Wandfarbe, Linoleum und grauem Boden in Bridgeport
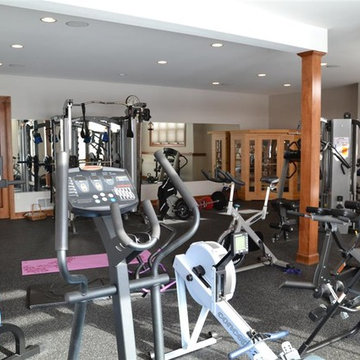
Großer Klassischer Kraftraum mit weißer Wandfarbe, Vinylboden und grauem Boden in Milwaukee
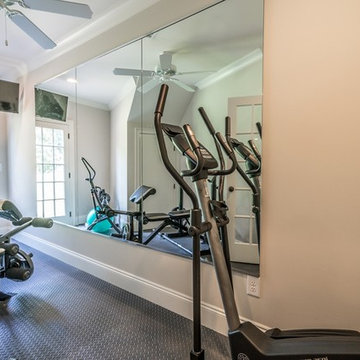
Kleiner Klassischer Kraftraum mit grauer Wandfarbe und grauem Boden in Atlanta
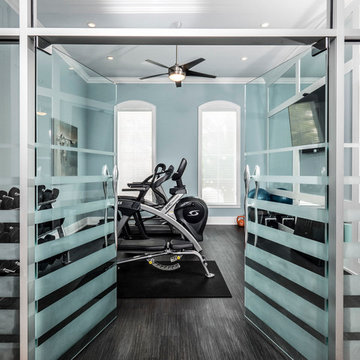
Not a bad place to get your workout in. Glass wall opens up this exercise room. Vinyl flooring is great for cleanups.
Mittelgroßer Kraftraum mit blauer Wandfarbe, Vinylboden und grauem Boden in Miami
Mittelgroßer Kraftraum mit blauer Wandfarbe, Vinylboden und grauem Boden in Miami
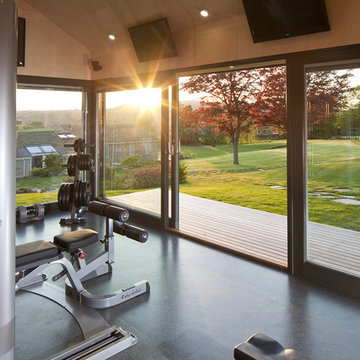
Mittelgroßer Moderner Kraftraum mit beiger Wandfarbe, Linoleum und grauem Boden in Sonstige
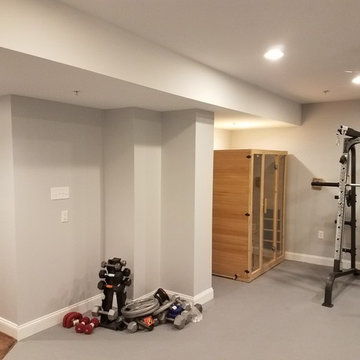
Großer Klassischer Kraftraum mit grauer Wandfarbe, Teppichboden und grauem Boden in Washington, D.C.
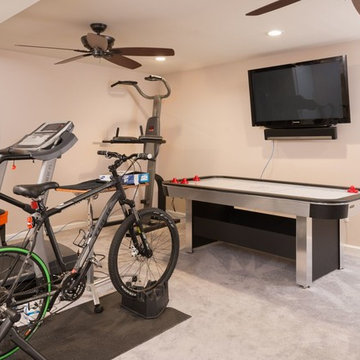
Großer Moderner Kraftraum mit beiger Wandfarbe, Teppichboden und grauem Boden in San Francisco
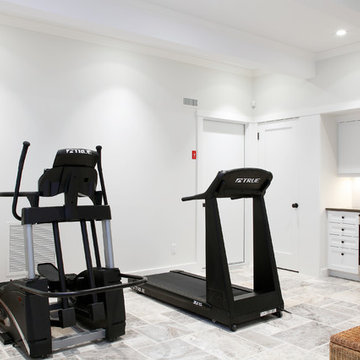
Yankee Barn Homes - The lower level of the Tate Barn houses a guest suite and a home gym.
Großer Klassischer Kraftraum mit weißer Wandfarbe, Travertin und grauem Boden in Manchester
Großer Klassischer Kraftraum mit weißer Wandfarbe, Travertin und grauem Boden in Manchester

Below Buchanan is a basement renovation that feels as light and welcoming as one of our outdoor living spaces. The project is full of unique details, custom woodworking, built-in storage, and gorgeous fixtures. Custom carpentry is everywhere, from the built-in storage cabinets and molding to the private booth, the bar cabinetry, and the fireplace lounge.
Creating this bright, airy atmosphere was no small challenge, considering the lack of natural light and spatial restrictions. A color pallet of white opened up the space with wood, leather, and brass accents bringing warmth and balance. The finished basement features three primary spaces: the bar and lounge, a home gym, and a bathroom, as well as additional storage space. As seen in the before image, a double row of support pillars runs through the center of the space dictating the long, narrow design of the bar and lounge. Building a custom dining area with booth seating was a clever way to save space. The booth is built into the dividing wall, nestled between the support beams. The same is true for the built-in storage cabinet. It utilizes a space between the support pillars that would otherwise have been wasted.
The small details are as significant as the larger ones in this design. The built-in storage and bar cabinetry are all finished with brass handle pulls, to match the light fixtures, faucets, and bar shelving. White marble counters for the bar, bathroom, and dining table bring a hint of Hollywood glamour. White brick appears in the fireplace and back bar. To keep the space feeling as lofty as possible, the exposed ceilings are painted black with segments of drop ceilings accented by a wide wood molding, a nod to the appearance of exposed beams. Every detail is thoughtfully chosen right down from the cable railing on the staircase to the wood paneling behind the booth, and wrapping the bar.
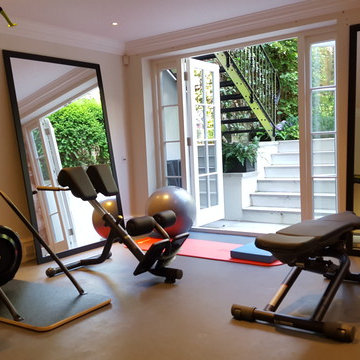
Creation of a home gym space in lower ground room.
Kleiner Moderner Kraftraum mit beiger Wandfarbe und grauem Boden in London
Kleiner Moderner Kraftraum mit beiger Wandfarbe und grauem Boden in London
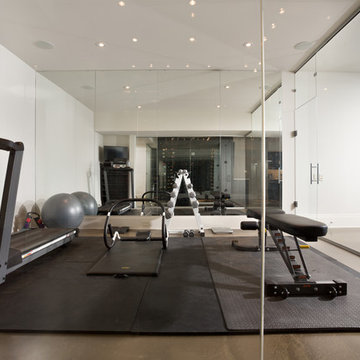
The home gym features both a full mirrored wall and two glass walls making the space feel open and spacious.
Großer Moderner Kraftraum mit weißer Wandfarbe und grauem Boden
Großer Moderner Kraftraum mit weißer Wandfarbe und grauem Boden
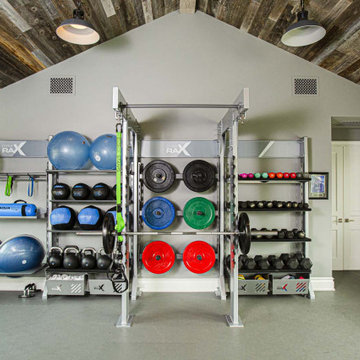
Home Gym Equipment - Gym Rax Wall System: Storage, Suspension and Squat Rack. Incudes gym storage for all your functional and strength training to include: Bosu, Stability Ball, dumbbells, kettlebells, Suspension Trainer, Wall Balls, Med Balls, and more.
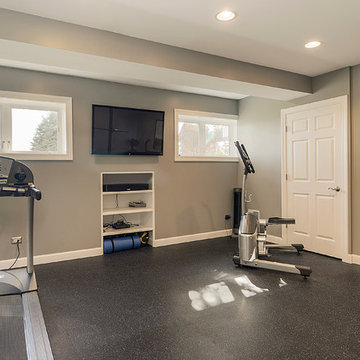
Portraits of Home by Rachael Ormond
Mittelgroßer Klassischer Kraftraum mit grauer Wandfarbe und grauem Boden in Nashville
Mittelgroßer Klassischer Kraftraum mit grauer Wandfarbe und grauem Boden in Nashville
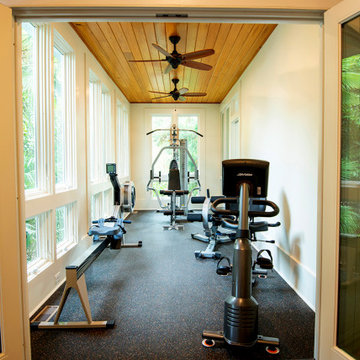
R&R Build and Design, Carrollton, Georgia, 2020 Regional CotY Award Winner, Residential Addition Under $100,000
Kleiner Klassischer Kraftraum mit beiger Wandfarbe und grauem Boden in Atlanta
Kleiner Klassischer Kraftraum mit beiger Wandfarbe und grauem Boden in Atlanta
Kraftraum mit grauem Boden Ideen und Design
4
