Küchen mit Arbeitsplatte aus Holz Ideen und Design
Suche verfeinern:
Budget
Sortieren nach:Heute beliebt
1141 – 1160 von 52.208 Fotos
1 von 4
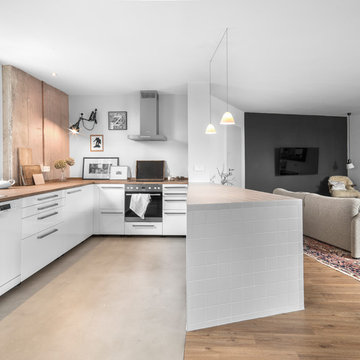
Geräumige Eklektische Wohnküche in U-Form mit Waschbecken, flächenbündigen Schrankfronten, weißen Schränken, Arbeitsplatte aus Holz, Küchenrückwand in Rosa, Rückwand aus Stein, Betonboden, Halbinsel und grauem Boden in Hamburg
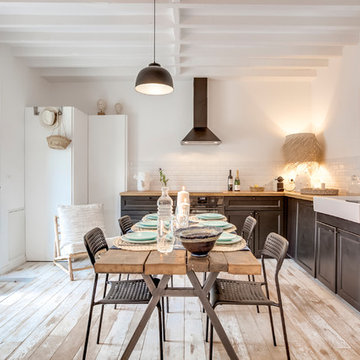
Meero
Mittelgroße Country Wohnküche in L-Form mit schwarzen Schränken, Arbeitsplatte aus Holz, Rückwand aus Metrofliesen, gebeiztem Holzboden, Landhausspüle, Schrankfronten im Shaker-Stil und Küchenrückwand in Weiß in Paris
Mittelgroße Country Wohnküche in L-Form mit schwarzen Schränken, Arbeitsplatte aus Holz, Rückwand aus Metrofliesen, gebeiztem Holzboden, Landhausspüle, Schrankfronten im Shaker-Stil und Küchenrückwand in Weiß in Paris
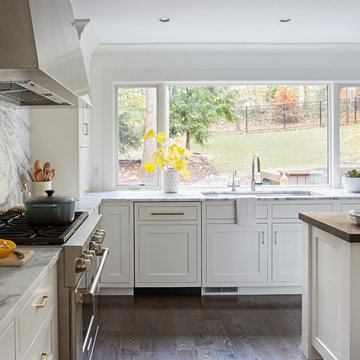
Free ebook, Creating the Ideal Kitchen. DOWNLOAD NOW
Working with this Glen Ellyn client was so much fun the first time around, we were thrilled when they called to say they were considering moving across town and might need some help with a bit of design work at the new house.
The kitchen in the new house had been recently renovated, but it was not exactly what they wanted. What started out as a few tweaks led to a pretty big overhaul of the kitchen, mudroom and laundry room. Luckily, we were able to use re-purpose the old kitchen cabinetry and custom island in the remodeling of the new laundry room — win-win!
As parents of two young girls, it was important for the homeowners to have a spot to store equipment, coats and all the “behind the scenes” necessities away from the main part of the house which is a large open floor plan. The existing basement mudroom and laundry room had great bones and both rooms were very large.
To make the space more livable and comfortable, we laid slate tile on the floor and added a built-in desk area, coat/boot area and some additional tall storage. We also reworked the staircase, added a new stair runner, gave a facelift to the walk-in closet at the foot of the stairs, and built a coat closet. The end result is a multi-functional, large comfortable room to come home to!
Just beyond the mudroom is the new laundry room where we re-used the cabinets and island from the original kitchen. The new laundry room also features a small powder room that used to be just a toilet in the middle of the room.
You can see the island from the old kitchen that has been repurposed for a laundry folding table. The other countertops are maple butcherblock, and the gold accents from the other rooms are carried through into this room. We were also excited to unearth an existing window and bring some light into the room.
Designed by: Susan Klimala, CKD, CBD
Photography by: Michael Alan Kaskel
For more information on kitchen and bath design ideas go to: www.kitchenstudio-ge.com
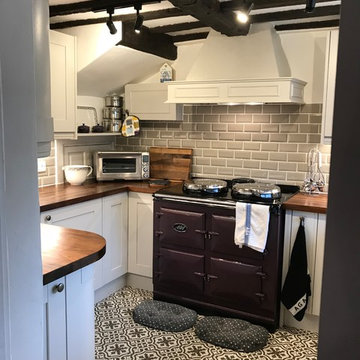
Kleine Klassische Küche in U-Form mit weißen Schränken, Küchenrückwand in Grau, Rückwand aus Metrofliesen, brauner Arbeitsplatte, Schrankfronten im Shaker-Stil, Arbeitsplatte aus Holz, bunten Elektrogeräten und buntem Boden in Sussex
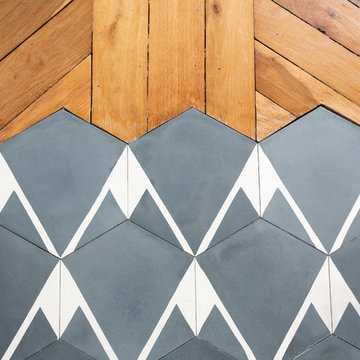
Stéphane Vasco
Kleine Nordische Wohnküche ohne Insel in L-Form mit Landhausspüle, flächenbündigen Schrankfronten, weißen Schränken, Arbeitsplatte aus Holz, Küchenrückwand in Weiß, Rückwand aus Keramikfliesen, Küchengeräten aus Edelstahl, Zementfliesen für Boden, grauem Boden und beiger Arbeitsplatte in Paris
Kleine Nordische Wohnküche ohne Insel in L-Form mit Landhausspüle, flächenbündigen Schrankfronten, weißen Schränken, Arbeitsplatte aus Holz, Küchenrückwand in Weiß, Rückwand aus Keramikfliesen, Küchengeräten aus Edelstahl, Zementfliesen für Boden, grauem Boden und beiger Arbeitsplatte in Paris
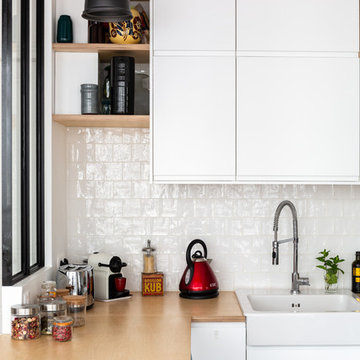
Stéphane Vasco
Kleine Nordische Wohnküche ohne Insel in L-Form mit Landhausspüle, flächenbündigen Schrankfronten, weißen Schränken, Arbeitsplatte aus Holz, Küchenrückwand in Weiß, Rückwand aus Keramikfliesen, Küchengeräten aus Edelstahl, Zementfliesen für Boden, grauem Boden und beiger Arbeitsplatte in Paris
Kleine Nordische Wohnküche ohne Insel in L-Form mit Landhausspüle, flächenbündigen Schrankfronten, weißen Schränken, Arbeitsplatte aus Holz, Küchenrückwand in Weiß, Rückwand aus Keramikfliesen, Küchengeräten aus Edelstahl, Zementfliesen für Boden, grauem Boden und beiger Arbeitsplatte in Paris
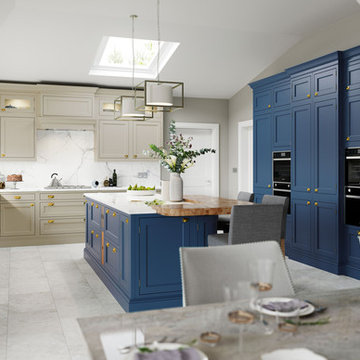
Klassische Wohnküche in U-Form mit Schrankfronten im Shaker-Stil, blauen Schränken, Arbeitsplatte aus Holz, Küchenrückwand in Weiß, schwarzen Elektrogeräten, Kücheninsel, weißem Boden und beiger Arbeitsplatte in Sonstige
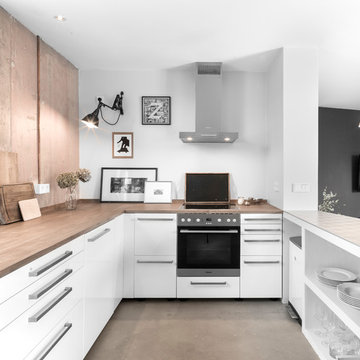
Offene, Kleine Industrial Küche in U-Form mit weißen Schränken, Arbeitsplatte aus Holz, Halbinsel, grauem Boden, brauner Arbeitsplatte, flächenbündigen Schrankfronten, schwarzen Elektrogeräten und Betonboden in Hamburg
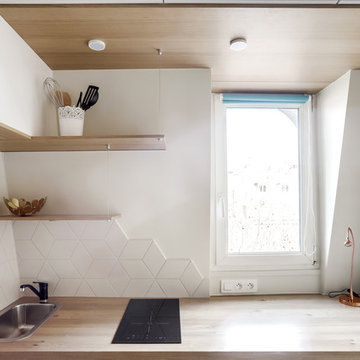
L'espace au-dessus du plan de travail comporte l'essentiel pour un mini-appartement de 10 m² tout en étant dépouillé au maximum afin de faire rentrer la lumière.
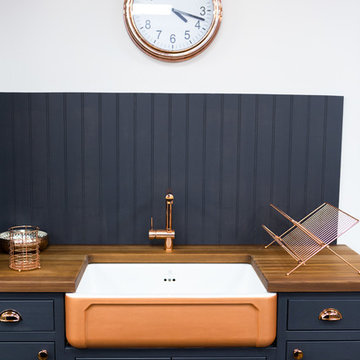
Einzeilige, Kleine Klassische Küche mit Schrankfronten im Shaker-Stil, Arbeitsplatte aus Holz, Rückwand aus Holz, Landhausspüle, blauen Schränken, Küchenrückwand in Blau und brauner Arbeitsplatte in Essex
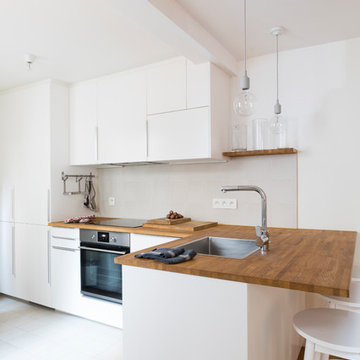
Alexis Paoli
Offene, Kleine Moderne Küche in L-Form mit Unterbauwaschbecken, Kassettenfronten, weißen Schränken, Arbeitsplatte aus Holz, Küchengeräten aus Edelstahl, weißem Boden und Keramikboden in Paris
Offene, Kleine Moderne Küche in L-Form mit Unterbauwaschbecken, Kassettenfronten, weißen Schränken, Arbeitsplatte aus Holz, Küchengeräten aus Edelstahl, weißem Boden und Keramikboden in Paris

Shootin
Geschlossene, Einzeilige, Mittelgroße Moderne Küche ohne Insel mit Unterbauwaschbecken, Kassettenfronten, weißen Schränken, Arbeitsplatte aus Holz, Küchengeräten aus Edelstahl, grauem Boden, Schieferboden, bunter Rückwand und Rückwand aus Zementfliesen in Paris
Geschlossene, Einzeilige, Mittelgroße Moderne Küche ohne Insel mit Unterbauwaschbecken, Kassettenfronten, weißen Schränken, Arbeitsplatte aus Holz, Küchengeräten aus Edelstahl, grauem Boden, Schieferboden, bunter Rückwand und Rückwand aus Zementfliesen in Paris
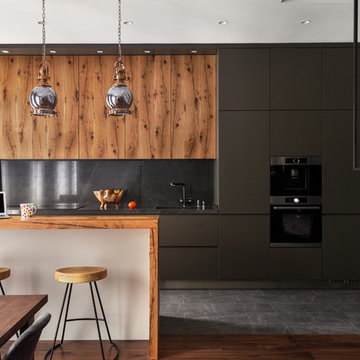
Антон Лихтарович
Offene, Einzeilige Moderne Küche mit flächenbündigen Schrankfronten, Küchenrückwand in Schwarz, Küchengeräten aus Edelstahl, Kücheninsel, grauem Boden, grauen Schränken und Arbeitsplatte aus Holz in Moskau
Offene, Einzeilige Moderne Küche mit flächenbündigen Schrankfronten, Küchenrückwand in Schwarz, Küchengeräten aus Edelstahl, Kücheninsel, grauem Boden, grauen Schränken und Arbeitsplatte aus Holz in Moskau
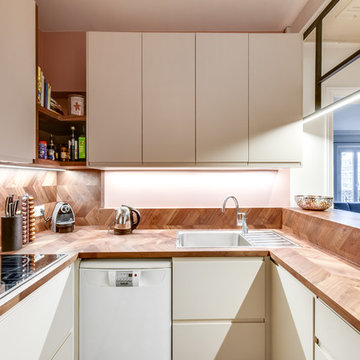
Shootin
Kleine, Offene Moderne Küche in U-Form mit Kassettenfronten, weißen Schränken, Arbeitsplatte aus Holz, Rückwand aus Holz, braunem Holzboden, beigem Boden, Waschbecken, Küchenrückwand in Braun und weißen Elektrogeräten in Paris
Kleine, Offene Moderne Küche in U-Form mit Kassettenfronten, weißen Schränken, Arbeitsplatte aus Holz, Rückwand aus Holz, braunem Holzboden, beigem Boden, Waschbecken, Küchenrückwand in Braun und weißen Elektrogeräten in Paris
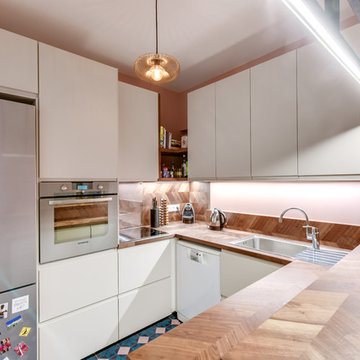
Shootin
Kleine Moderne Küche in L-Form mit Kassettenfronten, weißen Schränken, Arbeitsplatte aus Holz, Küchenrückwand in Weiß, Rückwand aus Holz, braunem Holzboden, Kücheninsel und beigem Boden in Paris
Kleine Moderne Küche in L-Form mit Kassettenfronten, weißen Schränken, Arbeitsplatte aus Holz, Küchenrückwand in Weiß, Rückwand aus Holz, braunem Holzboden, Kücheninsel und beigem Boden in Paris
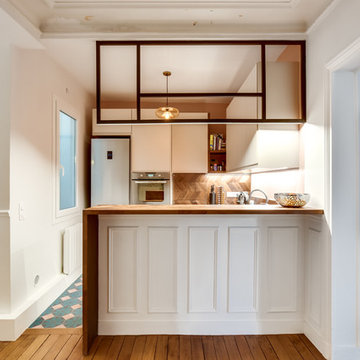
Shootin
Kleine Moderne Küche in L-Form mit Kassettenfronten, weißen Schränken, Arbeitsplatte aus Holz, Küchenrückwand in Weiß, Rückwand aus Holz, braunem Holzboden, Kücheninsel und beigem Boden in Paris
Kleine Moderne Küche in L-Form mit Kassettenfronten, weißen Schränken, Arbeitsplatte aus Holz, Küchenrückwand in Weiß, Rückwand aus Holz, braunem Holzboden, Kücheninsel und beigem Boden in Paris
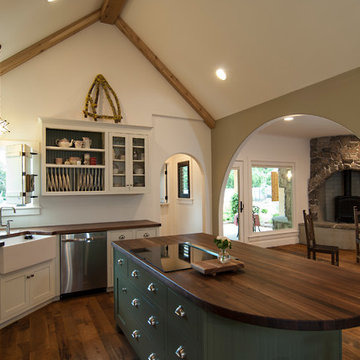
Mittelgroße Landhausstil Wohnküche mit Schrankfronten im Shaker-Stil, Arbeitsplatte aus Holz, dunklem Holzboden, Kücheninsel, Landhausspüle und Küchengeräten aus Edelstahl in Charlotte

Offene Stilmix Küche mit Schrankfronten im Shaker-Stil, blauen Schränken, Arbeitsplatte aus Holz, Kücheninsel, Doppelwaschbecken, Küchenrückwand in Weiß, Rückwand aus Metrofliesen und buntem Boden in Oxfordshire
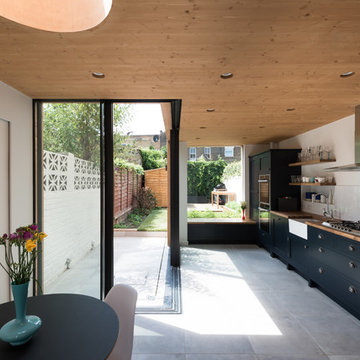
Einzeilige, Mittelgroße Moderne Wohnküche ohne Insel mit Landhausspüle, Schrankfronten im Shaker-Stil, Arbeitsplatte aus Holz, Küchenrückwand in Weiß, Schieferboden und grauem Boden in London
Küchen mit Arbeitsplatte aus Holz Ideen und Design
58
