Küchen mit Edelstahl-Arbeitsplatte und bunter Rückwand Ideen und Design
Suche verfeinern:
Budget
Sortieren nach:Heute beliebt
81 – 100 von 338 Fotos
1 von 3
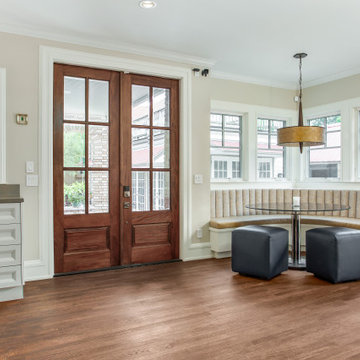
Avid cooks and entertainers purchased this 1925 Tudor home that had only been partially renovated in the 80's. Cooking is a very important part of this hobby chef's life and so we really had to make the best use of space and storage in this kitchen. Modernizing while achieving maximum functionality, and opening up to the family room were all on the "must" list, and a custom banquette and large island helps for parties and large entertaining gatherings.
Cabinets are from Cabico, their Elmwood series in both white paint, and walnut in a natural stained finish. Stainless steel counters wrap the perimeter, while Caesarstone quartz is used on the island. The seated part of the island is walnut to match the cabinetry. The backsplash is a mosaic from Marble Systems. The shelving unit on the wall is custom built to utilize the small wall space and get additional open storage for everyday items.
A 3 foot Galley sink is the main focus of the island, and acts as a workhorse prep and cooking space. This is aired with a faucet from Waterstone, with a matching at the prep sink on the exterior wall and a potfiller over the Dacor Range. Built-in Subzero Refrigerator and Freezer columns provide plenty of fresh food storage options. In the prep area along the exterior wall, a built in ice maker, microwave drawer, warming drawer, and additional/secondary dishwasher drawer helps the second cook during larger party prep.
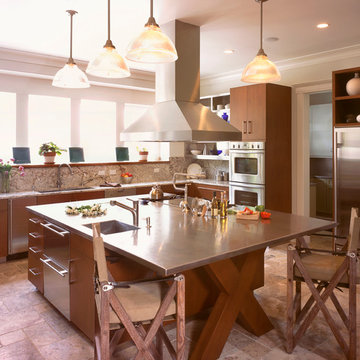
Vibra Stainless Steel Countertop with Integral Stainless Steel Sink and Custom Stainless Steel Wall Shelf by FourSeasons MetalWorks.
Kitchen Design by Hermitage Kitchen Design Gallery in Nashville, TN http://www.houzz.com/pro/hermitagekitchen01/hermitage-kitchen-design-gallery
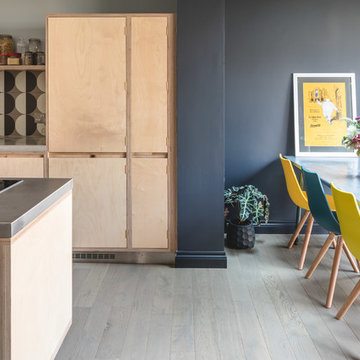
Birch Plywood Kitchen island with recessed J handles and exposed plywood edges with a stainless steel recessed kick-board. A floating plywood shelf sits above a splash-back of geometric tiles. Decorative and kitchen accessories sit on the shelf. The movable plywood island has a stainless steel worktop and contains the oven and induction hob along with large pan drawers and smaller utensil drawers. The back of the island is a peg-board with a hand painted panel behind it so that the colours show through the holes. The pegs are used to hang toys on. The perimeter run of cabinets has a concrete worktop and houses the sink and tall integrated fridge/freezer and slimline full height larder with internal pull out drawers. The walls are painted in Dulux Noble Grey. The flooring is engineered oak in a grey finish. The dining table has a concrete effect top and has colourful yellow and teal moulded plastic chairs. the flooring is engineered oak in a grey finish.
Charlie O'beirne - Lukonic Photography

Zweizeilige, Große Industrial Wohnküche mit integriertem Waschbecken, flächenbündigen Schrankfronten, gelben Schränken, Edelstahl-Arbeitsplatte, bunter Rückwand, Rückwand aus Glasfliesen, Küchengeräten aus Edelstahl, Laminat, Kücheninsel und braunem Boden in London
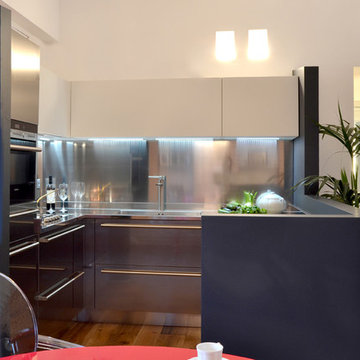
Filippo Coltro
Offene, Kleine Moderne Küche in U-Form mit flächenbündigen Schrankfronten, Edelstahlfronten, Edelstahl-Arbeitsplatte, bunter Rückwand, braunem Holzboden, Kücheninsel und braunem Boden in Sonstige
Offene, Kleine Moderne Küche in U-Form mit flächenbündigen Schrankfronten, Edelstahlfronten, Edelstahl-Arbeitsplatte, bunter Rückwand, braunem Holzboden, Kücheninsel und braunem Boden in Sonstige
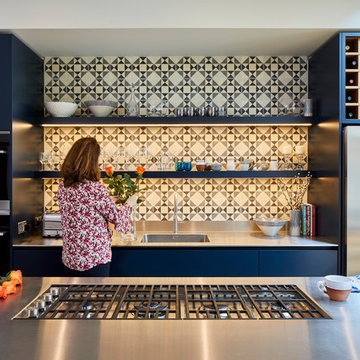
Moderne Küche mit integriertem Waschbecken, flächenbündigen Schrankfronten, blauen Schränken, Edelstahl-Arbeitsplatte, bunter Rückwand, Küchengeräten aus Edelstahl und Kücheninsel in London
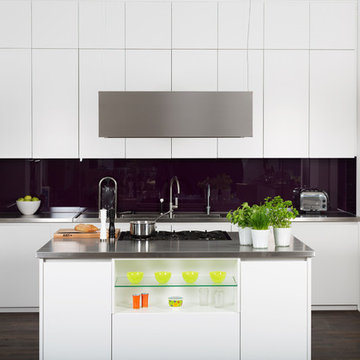
Welter & Welter GmbH
Offene, Große Industrial Küche in L-Form mit integriertem Waschbecken, flächenbündigen Schrankfronten, weißen Schränken, Edelstahl-Arbeitsplatte, bunter Rückwand, Glasrückwand, Küchengeräten aus Edelstahl, dunklem Holzboden und Kücheninsel in Köln
Offene, Große Industrial Küche in L-Form mit integriertem Waschbecken, flächenbündigen Schrankfronten, weißen Schränken, Edelstahl-Arbeitsplatte, bunter Rückwand, Glasrückwand, Küchengeräten aus Edelstahl, dunklem Holzboden und Kücheninsel in Köln
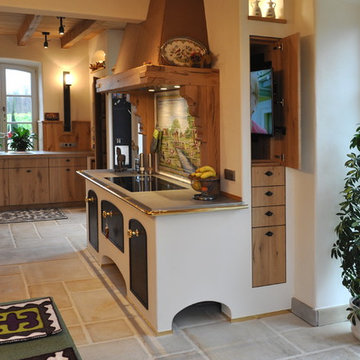
Landhausküche individuell nach Maß aus der eigenen Tischlerei von KLOCKE Interieur, Möbelwerkstätte GmbH
Geräumige Country Wohnküche ohne Insel mit flächenbündigen Schrankfronten, hellbraunen Holzschränken, Doppelwaschbecken, Edelstahl-Arbeitsplatte, bunter Rückwand, Rückwand aus Keramikfliesen und Kalkstein in Düsseldorf
Geräumige Country Wohnküche ohne Insel mit flächenbündigen Schrankfronten, hellbraunen Holzschränken, Doppelwaschbecken, Edelstahl-Arbeitsplatte, bunter Rückwand, Rückwand aus Keramikfliesen und Kalkstein in Düsseldorf
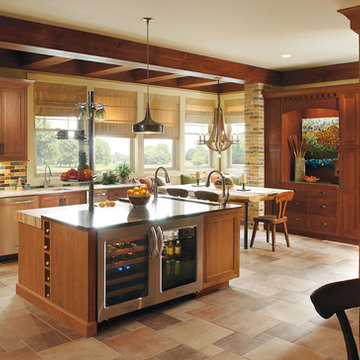
Offene, Große Moderne Küche ohne Insel in U-Form mit Unterbauwaschbecken, Schrankfronten mit vertiefter Füllung, hellbraunen Holzschränken, Edelstahl-Arbeitsplatte, bunter Rückwand, Rückwand aus Metrofliesen, Travertin und braunem Boden in Seattle
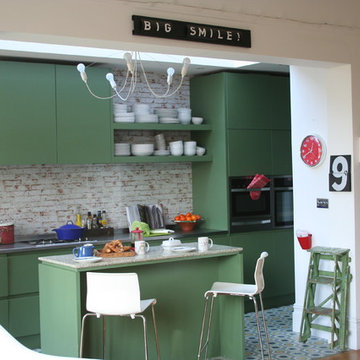
Natalie Arestis
Offene, Einzeilige, Mittelgroße Klassische Küche mit integriertem Waschbecken, flächenbündigen Schrankfronten, grünen Schränken, Edelstahl-Arbeitsplatte, bunter Rückwand, Glasrückwand, Küchengeräten aus Edelstahl, hellem Holzboden und Kücheninsel in London
Offene, Einzeilige, Mittelgroße Klassische Küche mit integriertem Waschbecken, flächenbündigen Schrankfronten, grünen Schränken, Edelstahl-Arbeitsplatte, bunter Rückwand, Glasrückwand, Küchengeräten aus Edelstahl, hellem Holzboden und Kücheninsel in London

Eucalyptus-veneer cabinetry and a mix of countertop materials add organic interest in the kitchen. A water wall built into a cabinet bank separates the kitchen from the foyer. The overall use of water in the house lends a sense of escapism.
Featured in the November 2008 issue of Phoenix Home & Garden, this "magnificently modern" home is actually a suburban loft located in Arcadia, a neighborhood formerly occupied by groves of orange and grapefruit trees in Phoenix, Arizona. The home, designed by architect C.P. Drewett, offers breathtaking views of Camelback Mountain from the entire main floor, guest house, and pool area. These main areas "loft" over a basement level featuring 4 bedrooms, a guest room, and a kids' den. Features of the house include white-oak ceilings, exposed steel trusses, Eucalyptus-veneer cabinetry, honed Pompignon limestone, concrete, granite, and stainless steel countertops. The owners also enlisted the help of Interior Designer Sharon Fannin. The project was built by Sonora West Development of Scottsdale, AZ. Read more about this home here: http://www.phgmag.com/home/200811/magnificently-modern/
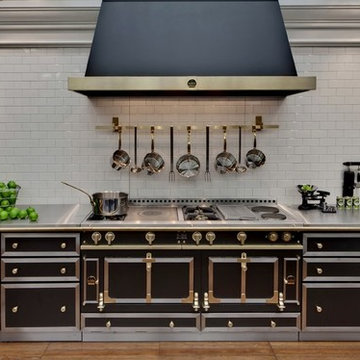
Mittelgroße Klassische Küche ohne Insel mit Unterbauwaschbecken, Schrankfronten mit vertiefter Füllung, blauen Schränken, Edelstahl-Arbeitsplatte, bunter Rückwand, Rückwand aus Stein, Küchengeräten aus Edelstahl, dunklem Holzboden und beigem Boden in Portland
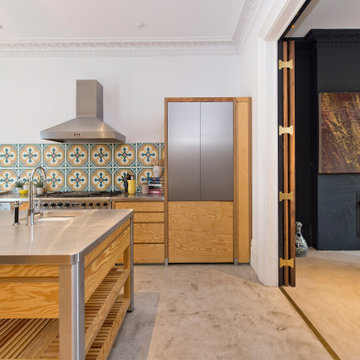
Geschlossene, Große Moderne Küche in L-Form mit Unterbauwaschbecken, flächenbündigen Schrankfronten, hellen Holzschränken, Edelstahl-Arbeitsplatte, bunter Rückwand, Elektrogeräten mit Frontblende, Kücheninsel, beigem Boden und grauer Arbeitsplatte in London
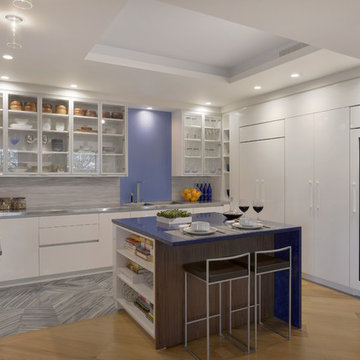
This contemporary New York City kitchen was designed by architect Eva Bouhassira from Hastings-on-Hudson NY and the cabinets were provided by Bilotta Kitchens of NY designer Tom Vecchio. They also worked with August Construction Group of Yonkers, NY as the general contractor. The owners were looking for a decisively modern environment. While keeping the space clean and sparse, they were also searching for a good measure of warmth, creativity, uniqueness, and fun! Last, but certainly not least, the space had to withstand serious cooking and socializing - functionality was a vital part of the mix. Tom and Eva suggested Artcraft Cabinetry (Bilotta's European-styled line made in Canada) in pure white gloss, flat paneled doors and drawers with a channel system. The upper cabinets are glass fronted and framed in aluminum to make it easy to see at a glance where everything is and to show off their collection of glassware and dishes - so it appears to be a real-life, inviting space. The walnut island back panel and TV surround are custom made by MJ Woodworking and beautifully compliment the clean white gloss cabinets and panels. This walnut was repeated in many other areas of the home, tying it all beautifully together. The island seats two, which is perfect for every day snacks. One side of it has open shelves for cookbooks; the other has a waterfall edged countertop made of a blue recycled glass. The range, hood, and microwave are by Wolf, while the refrigeration is all by Sun-Zero paneled in the white gloss cabinets. The paneled dishwasher is by Miele, stainless undermount sink by Julian, custom designed by Eva, and faucet by Dornbracht. Countertop materials range from the aforementioned blue glass to stainless steel to Pure White by Caesarstone. The backsplash behind the sink is a special custom colored blue glass that up close appears to have drops of water on it. The floor is porcelain tile, Kauri from Artistic Tile .The kitchen is an U-shape and opens up to a large dining and living area with beautiful views of Manhattan’s Upper West Side. Designer: architect Eva Bouhassira with Bilotta designer Tom Vecchio. Photo Credit: Peter Krupenye
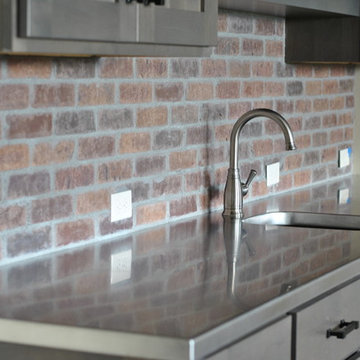
This beautiful stainless steel countertop has a burnished finish. This finish helps to disguise and scratches that may occur over time.
Einzeilige, Kleine Moderne Küche mit integriertem Waschbecken, profilierten Schrankfronten, grauen Schränken, Edelstahl-Arbeitsplatte, bunter Rückwand und Rückwand aus Backstein in Denver
Einzeilige, Kleine Moderne Küche mit integriertem Waschbecken, profilierten Schrankfronten, grauen Schränken, Edelstahl-Arbeitsplatte, bunter Rückwand und Rückwand aus Backstein in Denver
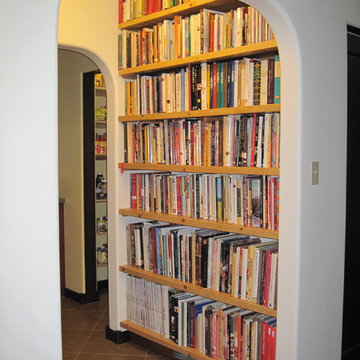
Built-in shelves in a butlers pantry between the dining room and the kitchen. A place to collect and showcase the library of cookbooks, accumulated over many years.
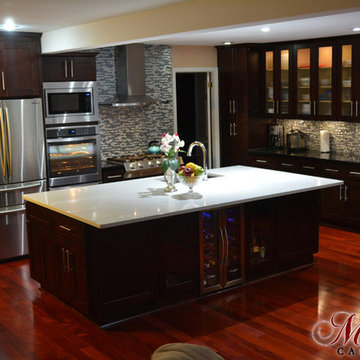
Designed by Washington Kitchen & Granite Inc.
Große Moderne Wohnküche in L-Form mit Unterbauwaschbecken, Schrankfronten im Shaker-Stil, dunklen Holzschränken, Edelstahl-Arbeitsplatte, bunter Rückwand, Rückwand aus Mosaikfliesen, Küchengeräten aus Edelstahl, braunem Holzboden und Kücheninsel in Philadelphia
Große Moderne Wohnküche in L-Form mit Unterbauwaschbecken, Schrankfronten im Shaker-Stil, dunklen Holzschränken, Edelstahl-Arbeitsplatte, bunter Rückwand, Rückwand aus Mosaikfliesen, Küchengeräten aus Edelstahl, braunem Holzboden und Kücheninsel in Philadelphia
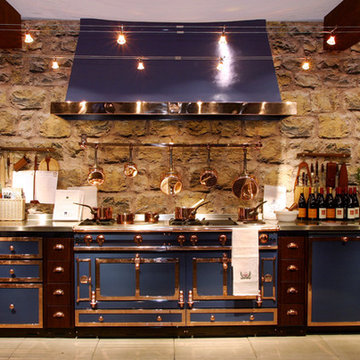
Mittelgroße Klassische Küche ohne Insel mit Unterbauwaschbecken, Schrankfronten mit vertiefter Füllung, blauen Schränken, Edelstahl-Arbeitsplatte, bunter Rückwand, Rückwand aus Stein und beigem Boden in Portland
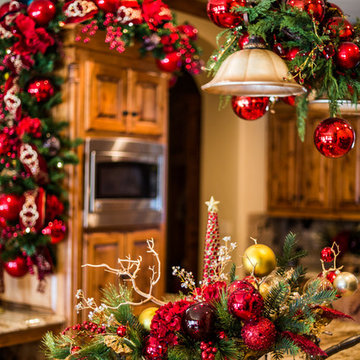
Clint Brewer
Große Klassische Wohnküche in U-Form mit Landhausspüle, profilierten Schrankfronten, hellbraunen Holzschränken, Edelstahl-Arbeitsplatte, bunter Rückwand, Rückwand aus Marmor, Küchengeräten aus Edelstahl, dunklem Holzboden und Kücheninsel in Dallas
Große Klassische Wohnküche in U-Form mit Landhausspüle, profilierten Schrankfronten, hellbraunen Holzschränken, Edelstahl-Arbeitsplatte, bunter Rückwand, Rückwand aus Marmor, Küchengeräten aus Edelstahl, dunklem Holzboden und Kücheninsel in Dallas
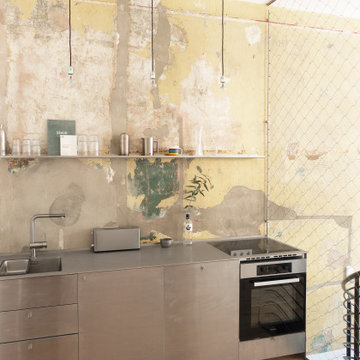
Open kitchen with stainless steel furniture and a side nets for hanging objects. An additional shelves is placed for storage. The wall is treated with a latex paint to avoid water damages.
Küchen mit Edelstahl-Arbeitsplatte und bunter Rückwand Ideen und Design
5