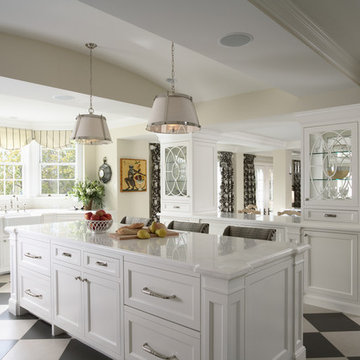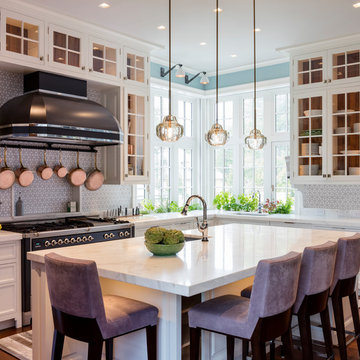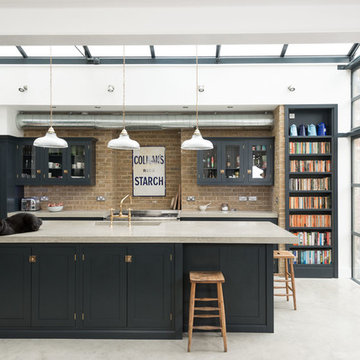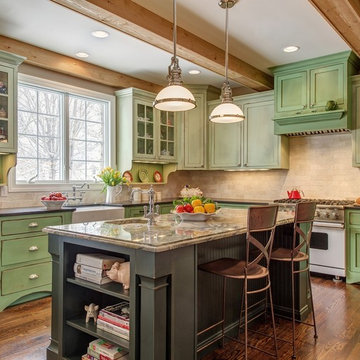Küche
Suche verfeinern:
Budget
Sortieren nach:Heute beliebt
1 – 20 von 22.933 Fotos
1 von 2

Kitchen with black cabinets, white marble countertops, and an island with a walnut butcher block countertop. This modern kitchen is completed with a white herringbone backsplash, farmhouse sink, cement tile island, and leather bar stools.

For this project, the initial inspiration for our clients came from seeing a modern industrial design featuring barnwood and metals in our showroom. Once our clients saw this, we were commissioned to completely renovate their outdated and dysfunctional kitchen and our in-house design team came up with this new this space that incorporated old world aesthetics with modern farmhouse functions and sensibilities. Now our clients have a beautiful, one-of-a-kind kitchen which is perfecting for hosting and spending time in.
Modern Farm House kitchen built in Milan Italy. Imported barn wood made and set in gun metal trays mixed with chalk board finish doors and steel framed wired glass upper cabinets. Industrial meets modern farm house

Offene, Mittelgroße Landhaus Küche in L-Form mit Glasfronten, weißen Schränken, Küchengeräten aus Edelstahl, Küchenrückwand in Weiß, Rückwand aus Metrofliesen, dunklem Holzboden, Kücheninsel, Landhausspüle, Marmor-Arbeitsplatte, braunem Boden und Mauersteinen in Atlanta

Photo courtesy of Murray Homes, Inc.
Kitchen ~ custom cabinetry by Brookhaven
Designer: Missi Bart
Mittelgroße Klassische Küche in U-Form mit Glasfronten, Unterbauwaschbecken, weißen Schränken, Marmor-Arbeitsplatte, Küchenrückwand in Weiß, Rückwand aus Marmor, Elektrogeräten mit Frontblende, hellem Holzboden, Kücheninsel und braunem Boden in Tampa
Mittelgroße Klassische Küche in U-Form mit Glasfronten, Unterbauwaschbecken, weißen Schränken, Marmor-Arbeitsplatte, Küchenrückwand in Weiß, Rückwand aus Marmor, Elektrogeräten mit Frontblende, hellem Holzboden, Kücheninsel und braunem Boden in Tampa

The white painted perimeter cabinets with glass fronts are reminiscent of what one would find “back in the day”.
The large, dark stained island boasts a second sink and seating for casual dining and conversation. The island has a Caesarstone countertop, which gives the look of Carrera marble but is far more durable. The butcher block counter at the end of the island has an abundance of lighting for prep work and houses the prep sink. The contrast in heights, colors and textures of these two countertops provides a nice visual break for this long island while balancing the sleek look of the Caesarstone with the warmth and charm of natural wood.

http://www.cookarchitectural.com
Perched on wooded hilltop, this historical estate home was thoughtfully restored and expanded, addressing the modern needs of a large family and incorporating the unique style of its owners. The design is teeming with custom details including a porte cochère and fox head rain spouts, providing references to the historical narrative of the site’s long history.

This 1920 Craftsman home was remodeled in the early 80’s where a large family room was added off the back of the home. This remodel utilized the existing back porch as part of the kitchen. The 1980’s remodel created two issues that were addressed in the current kitchen remodel:
1. The new family room (with 15’ ceilings) added a very contemporary feel to the home. As one walked from the dining room (complete with the original stained glass and built-ins with leaded glass fronts) through the kitchen, into the family room, one felt as if they were walking into an entirely different home.
2. The ceiling height change in the enlarged kitchen created an eyesore.
The designer addressed these 2 issues by creating a galley kitchen utilizing a mid-tone glazed finish on alder over an updated version of a shaker door. This door had wider styles and rails and a deep bevel framing the inset panel, thus incorporating the traditional look of the shaker door in a more contemporary setting. By having the crown molding stained with an espresso finish, the eye is drawn across the room rather than up, minimizing the different ceiling heights. The back of the bar (viewed from the dining room) further incorporates the same espresso finish as an accent to create a paneled effect (Photo #1). The designer specified an oiled natural maple butcher block as the counter for the eating bar. The lighting over the bar, from Rejuvenation Lighting, is a traditional shaker style, but finished in antique copper creating a new twist on an old theme.
To complete the traditional feel, the designer specified a porcelain farm sink with a traditional style bridge faucet with porcelain lever handles. For additional storage, a custom tall cabinet in a denim-blue washed finish was designed to store dishes and pantry items (Photo #2).
Since the homeowners are avid cooks, the counters along the wall at the cook top were made 30” deep. The counter on the right of the cook top is maple butcher block; the remainder of the countertops are Silver and Gold Granite. Recycling is very important to the homeowner, so the designer incorporated an insulated copper door in the backsplash to the right of the ovens, which allows the homeowner to put all recycling in a covered exterior location (Photo #3). The 4 X 8” slate subway tile is a modern play on a traditional theme found in Craftsman homes (Photo #4).
The new kitchen fits perfectly as a traditional transition when viewed from the dining, and as a contemporary transition when viewed from the family room.

The kitchen features modern appliances with light wood finishes for a Belgian farmhouse aesthetic. The space is clean, large, and tidy with black fixture elements to add bold design,

Transitional Hidden Butler's Pantry
Paul Dyer Photography
Zweizeilige, Geschlossene Klassische Küche ohne Insel mit Glasfronten, braunem Holzboden, weißer Arbeitsplatte, türkisfarbenen Schränken, Quarzit-Arbeitsplatte, bunter Rückwand, Rückwand aus Stäbchenfliesen und braunem Boden in San Francisco
Zweizeilige, Geschlossene Klassische Küche ohne Insel mit Glasfronten, braunem Holzboden, weißer Arbeitsplatte, türkisfarbenen Schränken, Quarzit-Arbeitsplatte, bunter Rückwand, Rückwand aus Stäbchenfliesen und braunem Boden in San Francisco

Muse Photography
Zweizeilige, Große Moderne Küche mit Quarzwerkstein-Arbeitsplatte, Rückwand aus Stein, Betonboden, Kücheninsel, Unterbauwaschbecken, Glasfronten, weißen Schränken, Küchenrückwand in Weiß, Küchengeräten aus Edelstahl, grauem Boden und weißer Arbeitsplatte in Newcastle - Maitland
Zweizeilige, Große Moderne Küche mit Quarzwerkstein-Arbeitsplatte, Rückwand aus Stein, Betonboden, Kücheninsel, Unterbauwaschbecken, Glasfronten, weißen Schränken, Küchenrückwand in Weiß, Küchengeräten aus Edelstahl, grauem Boden und weißer Arbeitsplatte in Newcastle - Maitland

Mark P. Finlay Architects, AIA
Warren Jagger Photography
Küche in L-Form mit Unterbauwaschbecken, Glasfronten, weißen Schränken, Küchenrückwand in Weiß, Rückwand aus Mosaikfliesen, schwarzen Elektrogeräten, braunem Holzboden, Kücheninsel, braunem Boden und weißer Arbeitsplatte in New York
Küche in L-Form mit Unterbauwaschbecken, Glasfronten, weißen Schränken, Küchenrückwand in Weiß, Rückwand aus Mosaikfliesen, schwarzen Elektrogeräten, braunem Holzboden, Kücheninsel, braunem Boden und weißer Arbeitsplatte in New York

Gil Schafer, Architect
Rita Konig, Interior Designer
Chambers & Chambers, Local Architect
Fredericka Moller, Landscape Architect
Eric Piasecki, Photographer

deVOL Kitchens
Klassische Küche mit Glasfronten, blauen Schränken, Betonboden und Kücheninsel in London
Klassische Küche mit Glasfronten, blauen Schränken, Betonboden und Kücheninsel in London

Geschlossene, Zweizeilige, Kleine Klassische Schmale Küche ohne Insel mit Unterbauwaschbecken, Glasfronten, Marmor-Arbeitsplatte, Küchenrückwand in Weiß, Rückwand aus Keramikfliesen, Küchengeräten aus Edelstahl und dunklem Holzboden in Chicago

Matt Harrer Photography
Klassische Küche mit Granit-Arbeitsplatte, Glasfronten, grünen Schränken und weißen Elektrogeräten in St. Louis
Klassische Küche mit Granit-Arbeitsplatte, Glasfronten, grünen Schränken und weißen Elektrogeräten in St. Louis

Klassische Küche mit beigen Schränken, Küchengeräten aus Edelstahl, Küchenrückwand in Metallic, Rückwand aus Metallfliesen und Glasfronten in Toronto

This beautiful lake house kitchen design was created by Kim D. Hoegger at Kim Hoegger Home in Rockwell, Texas mixing two-tones of Dura Supreme Cabinetry. Designer Kim Hoegger chose a rustic Knotty Alder wood species with a dark patina stain for the lower base cabinets and kitchen island and contrasted it with a Classic White painted finish for the wall cabinetry above.
This unique and eclectic design brings bright light and character to the home.
Request a FREE Dura Supreme Brochure Packet: http://www.durasupreme.com/request-brochure
Find a Dura Supreme Showroom near you today: http://www.durasupreme.com/dealer-locator
Learn more about Kim Hoegger Home at:
http://www.houzz.com/pro/kdhoegger/kim-d-hoegger

http://belairphotography.com/contact.html
Klassische Wohnküche mit Landhausspüle, Glasfronten, weißen Schränken, Küchenrückwand in Weiß und Rückwand aus Metrofliesen in Los Angeles
Klassische Wohnküche mit Landhausspüle, Glasfronten, weißen Schränken, Küchenrückwand in Weiß und Rückwand aus Metrofliesen in Los Angeles

Kitchen and butler's pantry with 18th century re-purposed pantry doors from a Spanish monastery. Butler's pantry includes coffee prep and small sink with wall mount faucet. Refrigerator drawers in the background kitchen hold fresh fruit.
Photos by Erika Bierman
www.erikabiermanphotography.com

Before Siemasko + Verbridge got their hands on this house, it was a convoluted maze of small rooms and skinny hallways. The renovation made sense of the layout, and took full advantage of the captivating ocean views. The result is a harmonious blend of contemporary style with classic and sophisticated elements. The “empty nest” home is transformed into a welcoming sanctuary for the extended family of kids and grandkids.
Photo Credit: Josh Kuchinsky
1