Küchen mit Glasfronten und Küchenrückwand in Metallic Ideen und Design
Suche verfeinern:
Budget
Sortieren nach:Heute beliebt
21 – 40 von 542 Fotos
1 von 3
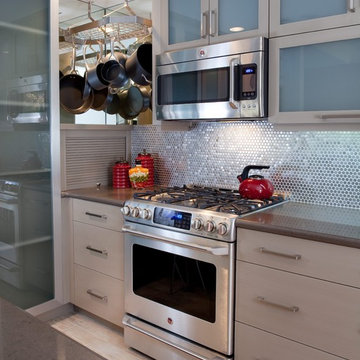
Gail Owens Photography
Kleine Moderne Küche ohne Insel in U-Form mit Glasfronten, grauen Schränken, Quarzit-Arbeitsplatte, Küchenrückwand in Metallic, Rückwand aus Metallfliesen, Küchengeräten aus Edelstahl und Vinylboden in San Diego
Kleine Moderne Küche ohne Insel in U-Form mit Glasfronten, grauen Schränken, Quarzit-Arbeitsplatte, Küchenrückwand in Metallic, Rückwand aus Metallfliesen, Küchengeräten aus Edelstahl und Vinylboden in San Diego
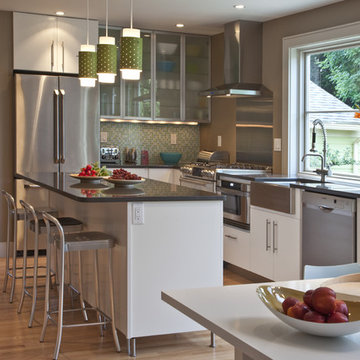
Photo: Peter Vanderwarker
Moderne Küchenbar mit Glasfronten, weißen Schränken, Küchenrückwand in Metallic, Rückwand aus Metallfliesen und Küchengeräten aus Edelstahl in Boston
Moderne Küchenbar mit Glasfronten, weißen Schränken, Küchenrückwand in Metallic, Rückwand aus Metallfliesen und Küchengeräten aus Edelstahl in Boston
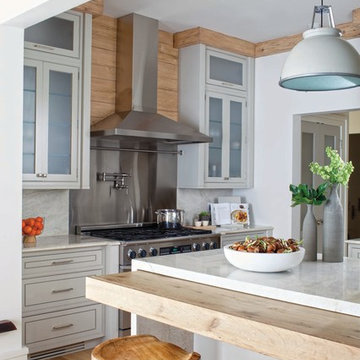
Mittelgroße Klassische Küchenbar mit Glasfronten, beigen Schränken, Küchenrückwand in Metallic, Küchengeräten aus Edelstahl, hellem Holzboden, Kücheninsel und beigem Boden in New York

Zweizeilige, Geräumige Klassische Wohnküche mit Küchenrückwand in Metallic, Küchengeräten aus Edelstahl, Kücheninsel, Landhausspüle, Glasfronten, Marmor-Arbeitsplatte, Rückwand aus Marmor, Kalkstein, schwarzem Boden, weißer Arbeitsplatte und grauen Schränken in Phoenix
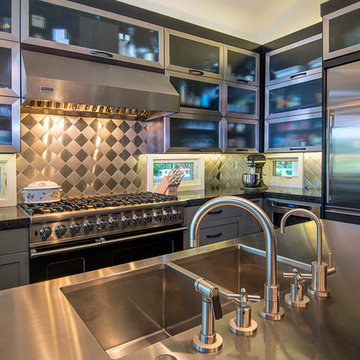
Jason Stemple
Kleine Moderne Wohnküche in L-Form mit Unterbauwaschbecken, Glasfronten, Edelstahlfronten, Edelstahl-Arbeitsplatte, Küchenrückwand in Metallic, Rückwand aus Metallfliesen, Küchengeräten aus Edelstahl, dunklem Holzboden und Kücheninsel in Charleston
Kleine Moderne Wohnküche in L-Form mit Unterbauwaschbecken, Glasfronten, Edelstahlfronten, Edelstahl-Arbeitsplatte, Küchenrückwand in Metallic, Rückwand aus Metallfliesen, Küchengeräten aus Edelstahl, dunklem Holzboden und Kücheninsel in Charleston
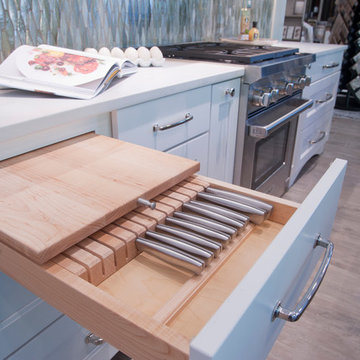
Design by Dalton Carpet One
Wellborn Cabinets- Finish: Back Wall - Maple Glacier; Island - Willow Door Style: Messina Countertops: Caesarstone Fresh Concrete; Calcutta Latte Floor Tile: Logwood Grey Grout: Mapei Pewter
Photo by: Dennis McDaniel
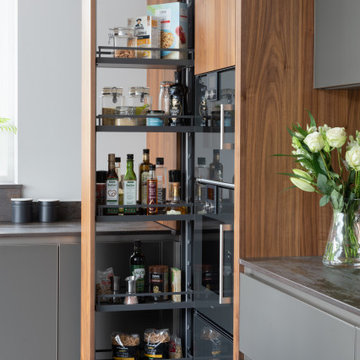
As part of a large open-plan extension to a detached house in Hampshire, Searle & Taylor was commissioned to design a timeless modern handleless kitchen for a couple who are keen cooks and who regularly entertain friends and their grown-up family. The kitchen is part of the couples’ large living space that features a wall of panel doors leading out to the garden. It is this area where aperitifs are taken before guests dine in a separate dining room, and also where parties take place. Part of the brief was to create a separate bespoke drinks cabinet cum bar area as a separate, yet complementary piece of furniture.
Handling separate aspects of the design, Darren Taylor and Gavin Alexander both worked on this kitchen project together. They created a plan that featured matt glass door and drawer fronts in Lava colourway for the island, sink run and overhead units. These were combined with oiled walnut veneer tall cabinetry from premium Austrian kitchen furniture brand, Intuo. Further bespoke additions including the 80mm circular walnut breakfast bar with a turned tapered half-leg base were made at Searle & Taylor’s bespoke workshop in England. The worktop used throughout is Trillium by Dekton, which is featured in 80mm thickness on the kitchen island and 20mm thickness on the sink and hob runs. It is also used as an upstand. The sink run includes a Franke copper grey one and a half bowl undermount sink and a Quooker Flex Boiling Water Tap.
The surface of the 3.1 metre kitchen island is kept clear for when the couple entertain, so the flush-mounted 80cm Gaggenau induction hob is situated in front of the bronze mirrored glass splashback. Directly above it is a Westin 80cm built-in extractor at the base of the overhead cabinetry. To the left and housed within the walnut units is a bank of Gaggenau ovens including a 60cm pyrolytic oven, a combination steam oven and warming drawers in anthracite colourway and a further integrated Gaggenau dishwasher is also included in the scheme. The full height Siemens A Cool 76cm larder fridge and tall 61cm freezer are all integrated behind furniture doors for a seamless look to the kitchen. Internal storage includes heavyweight pan drawers and Legra pull-out shelving for dry goods, herbs, spices and condiments.
As a completely separate piece of furniture, but finished in the same oiled walnut veneer is the ‘Gin Cabinet’ a built-in unit designed to look as if it is freestanding. To the left is a tall Gaggenau Wine Climate Cabinet and to the right is a decorative cabinet for glasses and the client’s extensive gin collection, specially backlit with LED lighting and with a bespoke door front to match the front of the wine cabinet. At the centre are full pocket doors that fold back into recesses to reveal a bar area with bronze mirror back panel and shelves in front, a 20mm Trillium by Dekton worksurface with a single bowl Franke sink and another Quooker Flex Boiling Water Tap with the new Cube function, for filtered boiling, hot, cold and sparkling water. A further Gaggenau microwave oven is installed within the unit and cupboards beneath feature Intuo fronts in matt glass, as before.
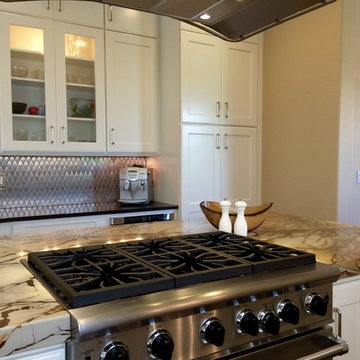
After: Peninsula is removed to create open flow from living room through kitchen to dining room beyond. Work triangle is condensed to one side of the island for improved workspace and circulation when entertaining. Storage is maximized with upper cabinet storage and pantry wall cabinets systems.
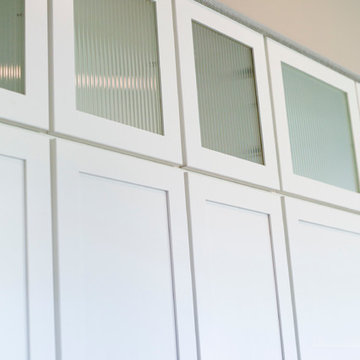
Gavin Peters
Moderne Küche mit Unterbauwaschbecken, Glasfronten, dunklen Holzschränken, Granit-Arbeitsplatte, Küchenrückwand in Metallic, Rückwand aus Metallfliesen, Küchengeräten aus Edelstahl, dunklem Holzboden und Kücheninsel in Wichita
Moderne Küche mit Unterbauwaschbecken, Glasfronten, dunklen Holzschränken, Granit-Arbeitsplatte, Küchenrückwand in Metallic, Rückwand aus Metallfliesen, Küchengeräten aus Edelstahl, dunklem Holzboden und Kücheninsel in Wichita
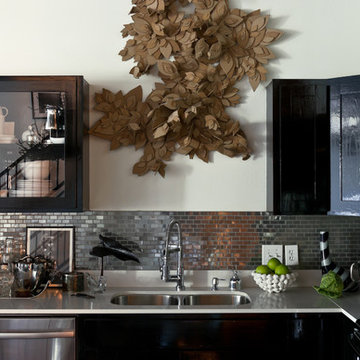
Moderne Küche mit Glasfronten, Rückwand aus Metallfliesen, Küchengeräten aus Edelstahl, Doppelwaschbecken und Küchenrückwand in Metallic in Dallas
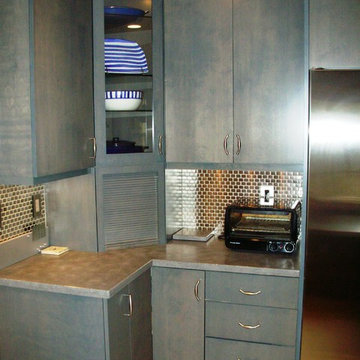
Stilmix Küche mit Glasfronten, blauen Schränken, Küchenrückwand in Metallic und Rückwand aus Metallfliesen in Washington, D.C.
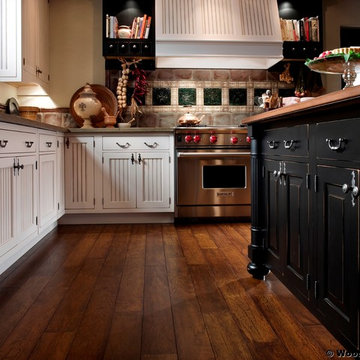
Wood-Mode
Große Country Wohnküche in L-Form mit Unterbauwaschbecken, Glasfronten, schwarzen Schränken, Arbeitsplatte aus Holz, Küchenrückwand in Metallic, Rückwand aus Keramikfliesen, Küchengeräten aus Edelstahl, braunem Holzboden und Kücheninsel in Sonstige
Große Country Wohnküche in L-Form mit Unterbauwaschbecken, Glasfronten, schwarzen Schränken, Arbeitsplatte aus Holz, Küchenrückwand in Metallic, Rückwand aus Keramikfliesen, Küchengeräten aus Edelstahl, braunem Holzboden und Kücheninsel in Sonstige
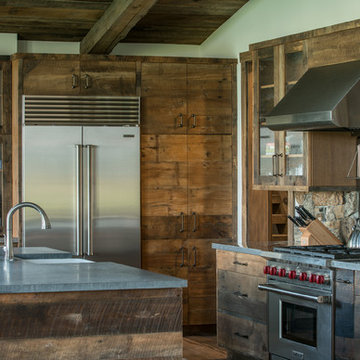
Design by Five Star Kitchen & Bath Ketchum, ID
Photo by Sun Valley Photo
Rustikale Küche mit Landhausspüle, Glasfronten, dunklen Holzschränken, Küchenrückwand in Metallic, Küchengeräten aus Edelstahl, Kücheninsel und grauer Arbeitsplatte in Sonstige
Rustikale Küche mit Landhausspüle, Glasfronten, dunklen Holzschränken, Küchenrückwand in Metallic, Küchengeräten aus Edelstahl, Kücheninsel und grauer Arbeitsplatte in Sonstige
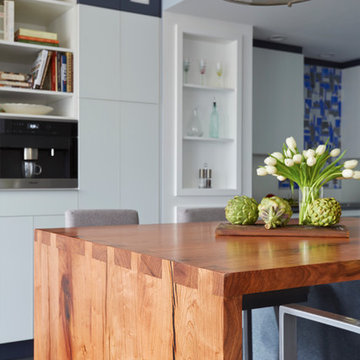
Mike Kaskel
Große Moderne Wohnküche in U-Form mit Waschbecken, Glasfronten, weißen Schränken, Speckstein-Arbeitsplatte, Küchenrückwand in Metallic, Rückwand aus Spiegelfliesen, Küchengeräten aus Edelstahl, Korkboden und Kücheninsel in Chicago
Große Moderne Wohnküche in U-Form mit Waschbecken, Glasfronten, weißen Schränken, Speckstein-Arbeitsplatte, Küchenrückwand in Metallic, Rückwand aus Spiegelfliesen, Küchengeräten aus Edelstahl, Korkboden und Kücheninsel in Chicago
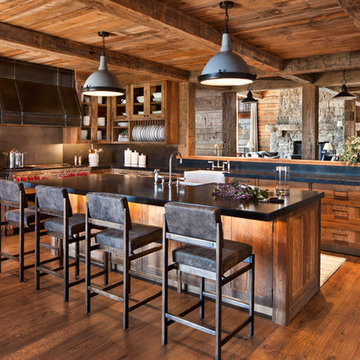
David Marlow
Rustikale Küche in L-Form mit Landhausspüle, Glasfronten, hellbraunen Holzschränken, Küchenrückwand in Metallic, Küchengeräten aus Edelstahl, braunem Holzboden, Kücheninsel, braunem Boden und schwarzer Arbeitsplatte in Sonstige
Rustikale Küche in L-Form mit Landhausspüle, Glasfronten, hellbraunen Holzschränken, Küchenrückwand in Metallic, Küchengeräten aus Edelstahl, braunem Holzboden, Kücheninsel, braunem Boden und schwarzer Arbeitsplatte in Sonstige
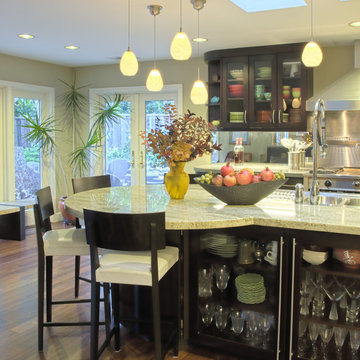
Offene, Mittelgroße Klassische Küche in L-Form mit Doppelwaschbecken, Glasfronten, dunklen Holzschränken, Granit-Arbeitsplatte, Rückwand aus Spiegelfliesen, Küchengeräten aus Edelstahl, braunem Holzboden, Kücheninsel, Küchenrückwand in Metallic und braunem Boden in San Francisco
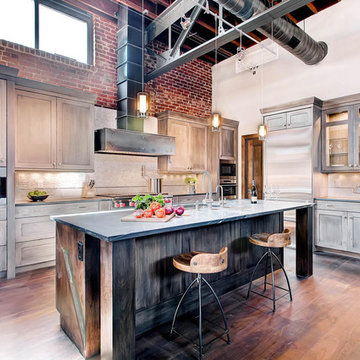
Offene, Geräumige Moderne Küche in L-Form mit Unterbauwaschbecken, Glasfronten, Schränken im Used-Look, Granit-Arbeitsplatte, Küchenrückwand in Metallic, Rückwand aus Glasfliesen, Küchengeräten aus Edelstahl, braunem Holzboden und Kücheninsel in Denver
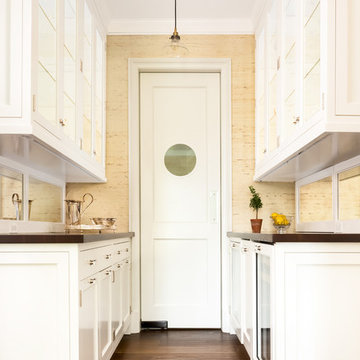
Custom Glencoe Home, pantry
Konstant Architecture
Photo Credits: Kathleen Virginia Photography
Zweizeilige, Mittelgroße Klassische Küche ohne Insel mit Vorratsschrank, Glasfronten, weißen Schränken, Granit-Arbeitsplatte, Küchenrückwand in Metallic, Rückwand aus Spiegelfliesen, Küchengeräten aus Edelstahl und dunklem Holzboden in Chicago
Zweizeilige, Mittelgroße Klassische Küche ohne Insel mit Vorratsschrank, Glasfronten, weißen Schränken, Granit-Arbeitsplatte, Küchenrückwand in Metallic, Rückwand aus Spiegelfliesen, Küchengeräten aus Edelstahl und dunklem Holzboden in Chicago
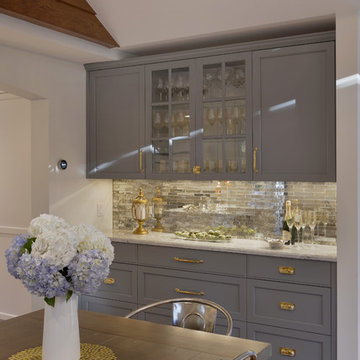
Geräumige Klassische Wohnküche in L-Form mit Landhausspüle, Quarzit-Arbeitsplatte, dunklem Holzboden, zwei Kücheninseln, Glasfronten, grauen Schränken, Küchenrückwand in Metallic und Rückwand aus Spiegelfliesen in New York
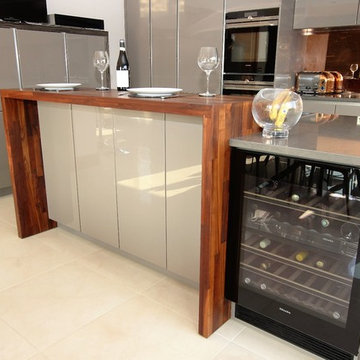
Kitchen Finish: Handleless Basalt Grey gloss lacquer
Worktop: Silestone Calypso Quartz with American Walnut Breakfast Bar
Offene, Große Moderne Küche mit Glasfronten, grauen Schränken, Arbeitsplatte aus Holz, Küchenrückwand in Metallic, Rückwand aus Spiegelfliesen, schwarzen Elektrogeräten, Porzellan-Bodenfliesen und Kücheninsel in London
Offene, Große Moderne Küche mit Glasfronten, grauen Schränken, Arbeitsplatte aus Holz, Küchenrückwand in Metallic, Rückwand aus Spiegelfliesen, schwarzen Elektrogeräten, Porzellan-Bodenfliesen und Kücheninsel in London
Küchen mit Glasfronten und Küchenrückwand in Metallic Ideen und Design
2