Küchen mit Glasfronten und Küchenrückwand in Metallic Ideen und Design
Suche verfeinern:
Budget
Sortieren nach:Heute beliebt
61 – 80 von 542 Fotos
1 von 3
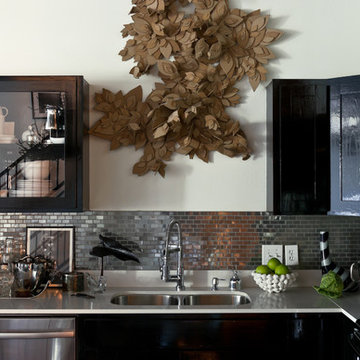
Moderne Küche mit Glasfronten, Rückwand aus Metallfliesen, Küchengeräten aus Edelstahl, Doppelwaschbecken und Küchenrückwand in Metallic in Dallas
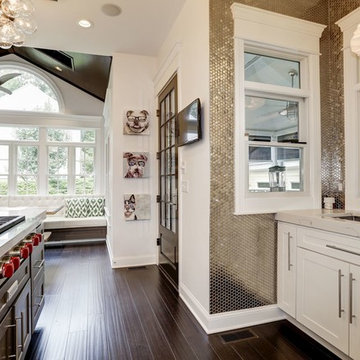
Dominique Marro
Mittelgroße Klassische Wohnküche in U-Form mit Unterbauwaschbecken, Glasfronten, weißen Schränken, Onyx-Arbeitsplatte, Küchenrückwand in Metallic, Rückwand aus Metallfliesen, Küchengeräten aus Edelstahl, dunklem Holzboden, Kücheninsel, braunem Boden und weißer Arbeitsplatte in Baltimore
Mittelgroße Klassische Wohnküche in U-Form mit Unterbauwaschbecken, Glasfronten, weißen Schränken, Onyx-Arbeitsplatte, Küchenrückwand in Metallic, Rückwand aus Metallfliesen, Küchengeräten aus Edelstahl, dunklem Holzboden, Kücheninsel, braunem Boden und weißer Arbeitsplatte in Baltimore
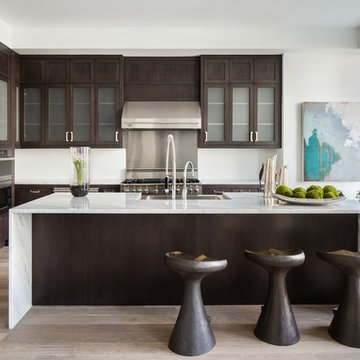
Interiors by SFA Design
Große Moderne Wohnküche in L-Form mit Glasfronten, dunklen Holzschränken, Küchengeräten aus Edelstahl, braunem Holzboden, Kücheninsel, Landhausspüle, Marmor-Arbeitsplatte, Küchenrückwand in Metallic, Rückwand aus Metallfliesen und beigem Boden in New York
Große Moderne Wohnküche in L-Form mit Glasfronten, dunklen Holzschränken, Küchengeräten aus Edelstahl, braunem Holzboden, Kücheninsel, Landhausspüle, Marmor-Arbeitsplatte, Küchenrückwand in Metallic, Rückwand aus Metallfliesen und beigem Boden in New York
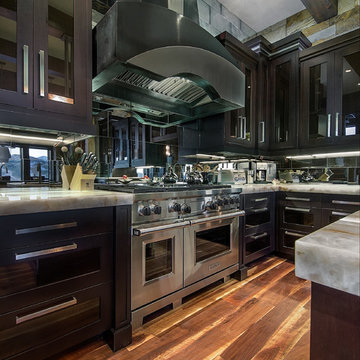
A luxurious and well-appointed house an a ridge high in Avon's Wildridge neighborhood with incredible views to Beaver Creek resort and the New York Mountain Range.
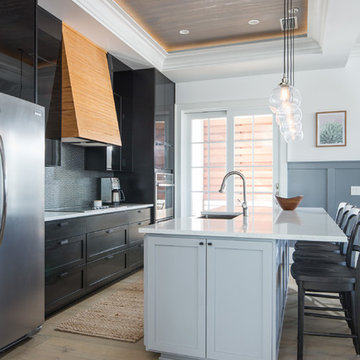
Architect: Daniel Martin
Design: Carolyn Reichert
Build: Bontrager Builders Group
Photography: David Cannon Photography
Offene, Einzeilige, Große Maritime Küche mit Glasfronten, schwarzen Schränken, Quarzit-Arbeitsplatte, Küchenrückwand in Metallic, Rückwand aus Metallfliesen, Kücheninsel, grauer Arbeitsplatte, Unterbauwaschbecken, Küchengeräten aus Edelstahl, braunem Holzboden und braunem Boden in Sonstige
Offene, Einzeilige, Große Maritime Küche mit Glasfronten, schwarzen Schränken, Quarzit-Arbeitsplatte, Küchenrückwand in Metallic, Rückwand aus Metallfliesen, Kücheninsel, grauer Arbeitsplatte, Unterbauwaschbecken, Küchengeräten aus Edelstahl, braunem Holzboden und braunem Boden in Sonstige
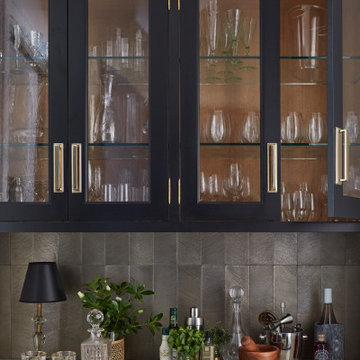
KitchenLab Interiors’ first, entirely new construction project in collaboration with GTH architects who designed the residence. KLI was responsible for all interior finishes, fixtures, furnishings, and design including the stairs, casework, interior doors, moldings and millwork. KLI also worked with the client on selecting the roof, exterior stucco and paint colors, stone, windows, and doors. The homeowners had purchased the existing home on a lakefront lot of the Valley Lo community in Glenview, thinking that it would be a gut renovation, but when they discovered a host of issues including mold, they decided to tear it down and start from scratch. The minute you look out the living room windows, you feel as though you're on a lakeside vacation in Wisconsin or Michigan. We wanted to help the homeowners achieve this feeling throughout the house - merging the causal vibe of a vacation home with the elegance desired for a primary residence. This project is unique and personal in many ways - Rebekah and the homeowner, Lorie, had grown up together in a small suburb of Columbus, Ohio. Lorie had been Rebekah's babysitter and was like an older sister growing up. They were both heavily influenced by the style of the late 70's and early 80's boho/hippy meets disco and 80's glam, and both credit their moms for an early interest in anything related to art, design, and style. One of the biggest challenges of doing a new construction project is that it takes so much longer to plan and execute and by the time tile and lighting is installed, you might be bored by the selections of feel like you've seen them everywhere already. “I really tried to pull myself, our team and the client away from the echo-chamber of Pinterest and Instagram. We fell in love with counter stools 3 years ago that I couldn't bring myself to pull the trigger on, thank god, because then they started showing up literally everywhere", Rebekah recalls. Lots of one of a kind vintage rugs and furnishings make the home feel less brand-spanking new. The best projects come from a team slightly outside their comfort zone. One of the funniest things Lorie says to Rebekah, "I gave you everything you wanted", which is pretty hilarious coming from a client to a designer.
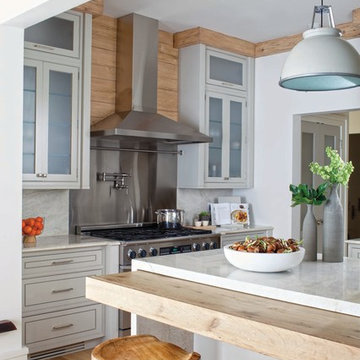
Mittelgroße Klassische Küchenbar mit Glasfronten, beigen Schränken, Küchenrückwand in Metallic, Küchengeräten aus Edelstahl, hellem Holzboden, Kücheninsel und beigem Boden in New York
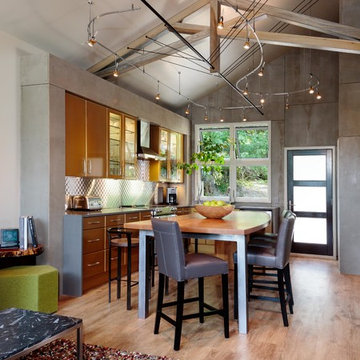
Photograph By: Lori Hamilton Photography
Offene Moderne Küche in L-Form mit Glasfronten, braunen Schränken, Küchenrückwand in Metallic, braunem Holzboden, Kücheninsel, braunem Boden und brauner Arbeitsplatte in Seattle
Offene Moderne Küche in L-Form mit Glasfronten, braunen Schränken, Küchenrückwand in Metallic, braunem Holzboden, Kücheninsel, braunem Boden und brauner Arbeitsplatte in Seattle
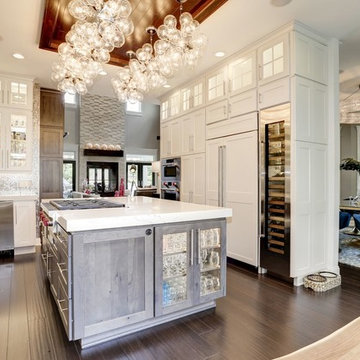
Dominique Marro
Mittelgroße Klassische Wohnküche in U-Form mit Unterbauwaschbecken, Glasfronten, weißen Schränken, Onyx-Arbeitsplatte, Küchenrückwand in Metallic, Rückwand aus Metallfliesen, Küchengeräten aus Edelstahl, dunklem Holzboden, Kücheninsel, braunem Boden und weißer Arbeitsplatte in Baltimore
Mittelgroße Klassische Wohnküche in U-Form mit Unterbauwaschbecken, Glasfronten, weißen Schränken, Onyx-Arbeitsplatte, Küchenrückwand in Metallic, Rückwand aus Metallfliesen, Küchengeräten aus Edelstahl, dunklem Holzboden, Kücheninsel, braunem Boden und weißer Arbeitsplatte in Baltimore
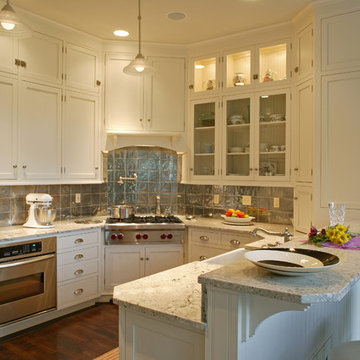
Klassische Küche in U-Form mit Glasfronten, Granit-Arbeitsplatte, Küchengeräten aus Edelstahl, Küchenrückwand in Metallic und Rückwand aus Metallfliesen in Baltimore
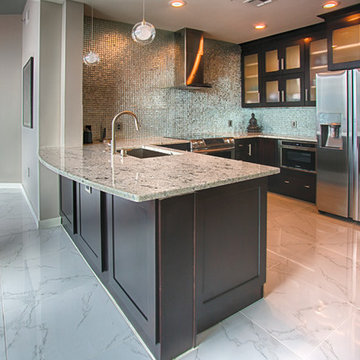
Designer, Jessica Wilkerson, jnwilkerson@me.com
Einzeilige, Mittelgroße Moderne Küche mit Vorratsschrank, Einbauwaschbecken, Glasfronten, dunklen Holzschränken, Granit-Arbeitsplatte, Küchenrückwand in Metallic, Rückwand aus Mosaikfliesen, Küchengeräten aus Edelstahl, Marmorboden und Halbinsel in Nashville
Einzeilige, Mittelgroße Moderne Küche mit Vorratsschrank, Einbauwaschbecken, Glasfronten, dunklen Holzschränken, Granit-Arbeitsplatte, Küchenrückwand in Metallic, Rückwand aus Mosaikfliesen, Küchengeräten aus Edelstahl, Marmorboden und Halbinsel in Nashville
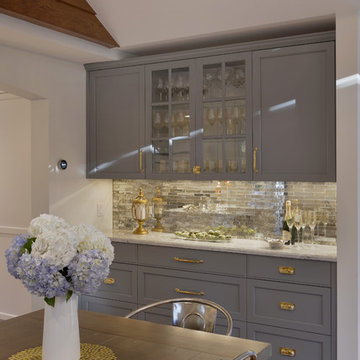
Geräumige Klassische Wohnküche in L-Form mit Landhausspüle, Quarzit-Arbeitsplatte, dunklem Holzboden, zwei Kücheninseln, Glasfronten, grauen Schränken, Küchenrückwand in Metallic und Rückwand aus Spiegelfliesen in New York
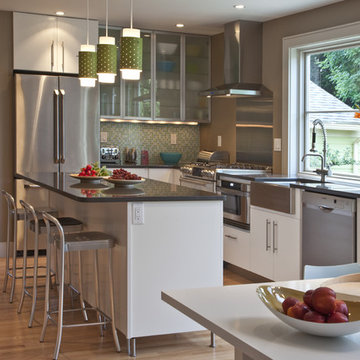
Photo: Peter Vanderwarker
Moderne Küchenbar mit Glasfronten, weißen Schränken, Küchenrückwand in Metallic, Rückwand aus Metallfliesen und Küchengeräten aus Edelstahl in Boston
Moderne Küchenbar mit Glasfronten, weißen Schränken, Küchenrückwand in Metallic, Rückwand aus Metallfliesen und Küchengeräten aus Edelstahl in Boston
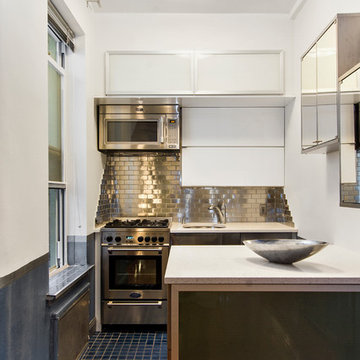
Gotham Photo Company
Offene, Einzeilige, Kleine Moderne Küche mit Unterbauwaschbecken, Glasfronten, Edelstahlfronten, Quarzwerkstein-Arbeitsplatte, Küchenrückwand in Metallic, Rückwand aus Metrofliesen, Küchengeräten aus Edelstahl, Keramikboden und Kücheninsel in New York
Offene, Einzeilige, Kleine Moderne Küche mit Unterbauwaschbecken, Glasfronten, Edelstahlfronten, Quarzwerkstein-Arbeitsplatte, Küchenrückwand in Metallic, Rückwand aus Metrofliesen, Küchengeräten aus Edelstahl, Keramikboden und Kücheninsel in New York
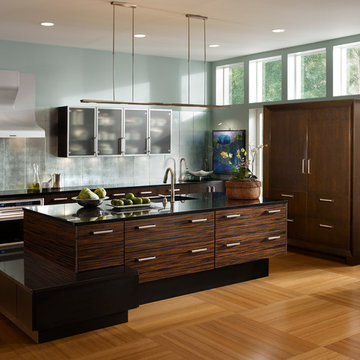
Wood-Mode Houston Connoisseur - This kitchen is wonderfully modern. Cabinet door fronts are frosted glass with a stainless steel trip as well as a stainless steel venthood. The picture windows welcome natural light. The focal point of the kitchen is the Macassar Ebony island, a uniquely designed island that adds detail and character to your home.
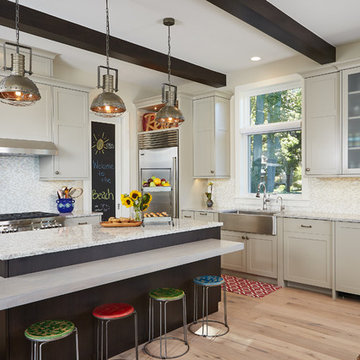
10-foot ceilings and generously-scaled windows frame lake views in the free-flowing design of the main level.
Photography Credit: Ashley Avila
Maritime Küchenbar mit Landhausspüle, Glasfronten, beigen Schränken, Küchenrückwand in Metallic, Rückwand aus Mosaikfliesen, Küchengeräten aus Edelstahl, hellem Holzboden und Kücheninsel in Grand Rapids
Maritime Küchenbar mit Landhausspüle, Glasfronten, beigen Schränken, Küchenrückwand in Metallic, Rückwand aus Mosaikfliesen, Küchengeräten aus Edelstahl, hellem Holzboden und Kücheninsel in Grand Rapids
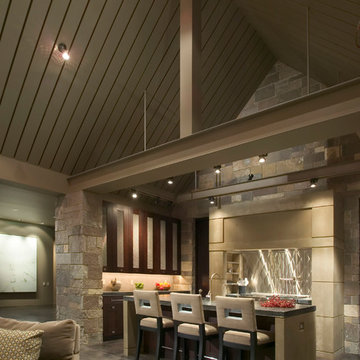
Offene Moderne Küche mit Glasfronten, dunklen Holzschränken, Küchenrückwand in Metallic und Rückwand aus Metallfliesen in Seattle
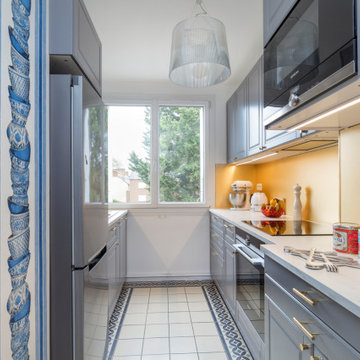
Cuisine grise avec crédence doré et papier peint
Geschlossene, Zweizeilige, Mittelgroße Stilmix Küche mit Glasfronten, grauen Schränken, Laminat-Arbeitsplatte, Küchenrückwand in Metallic, weißer Arbeitsplatte und Tapete in Rennes
Geschlossene, Zweizeilige, Mittelgroße Stilmix Küche mit Glasfronten, grauen Schränken, Laminat-Arbeitsplatte, Küchenrückwand in Metallic, weißer Arbeitsplatte und Tapete in Rennes
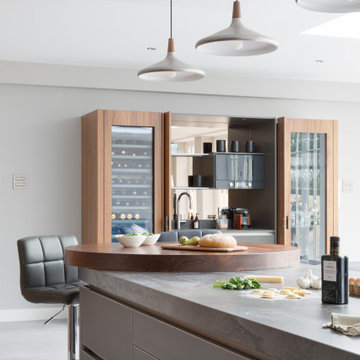
As part of a large open-plan extension to a detached house in Hampshire, Searle & Taylor was commissioned to design a timeless modern handleless kitchen for a couple who are keen cooks and who regularly entertain friends and their grown-up family. The kitchen is part of the couples’ large living space that features a wall of panel doors leading out to the garden. It is this area where aperitifs are taken before guests dine in a separate dining room, and also where parties take place. Part of the brief was to create a separate bespoke drinks cabinet cum bar area as a separate, yet complementary piece of furniture.
Handling separate aspects of the design, Darren Taylor and Gavin Alexander both worked on this kitchen project together. They created a plan that featured matt glass door and drawer fronts in Lava colourway for the island, sink run and overhead units. These were combined with oiled walnut veneer tall cabinetry from premium Austrian kitchen furniture brand, Intuo. Further bespoke additions including the 80mm circular walnut breakfast bar with a turned tapered half-leg base were made at Searle & Taylor’s bespoke workshop in England. The worktop used throughout is Trillium by Dekton, which is featured in 80mm thickness on the kitchen island and 20mm thickness on the sink and hob runs. It is also used as an upstand. The sink run includes a Franke copper grey one and a half bowl undermount sink and a Quooker Flex Boiling Water Tap.
The surface of the 3.1 metre kitchen island is kept clear for when the couple entertain, so the flush-mounted 80cm Gaggenau induction hob is situated in front of the bronze mirrored glass splashback. Directly above it is a Westin 80cm built-in extractor at the base of the overhead cabinetry. To the left and housed within the walnut units is a bank of Gaggenau ovens including a 60cm pyrolytic oven, a combination steam oven and warming drawers in anthracite colourway and a further integrated Gaggenau dishwasher is also included in the scheme. The full height Siemens A Cool 76cm larder fridge and tall 61cm freezer are all integrated behind furniture doors for a seamless look to the kitchen. Internal storage includes heavyweight pan drawers and Legra pull-out shelving for dry goods, herbs, spices and condiments.
As a completely separate piece of furniture, but finished in the same oiled walnut veneer is the ‘Gin Cabinet’ a built-in unit designed to look as if it is freestanding. To the left is a tall Gaggenau Wine Climate Cabinet and to the right is a decorative cabinet for glasses and the client’s extensive gin collection, specially backlit with LED lighting and with a bespoke door front to match the front of the wine cabinet. At the centre are full pocket doors that fold back into recesses to reveal a bar area with bronze mirror back panel and shelves in front, a 20mm Trillium by Dekton worksurface with a single bowl Franke sink and another Quooker Flex Boiling Water Tap with the new Cube function, for filtered boiling, hot, cold and sparkling water. A further Gaggenau microwave oven is installed within the unit and cupboards beneath feature Intuo fronts in matt glass, as before.
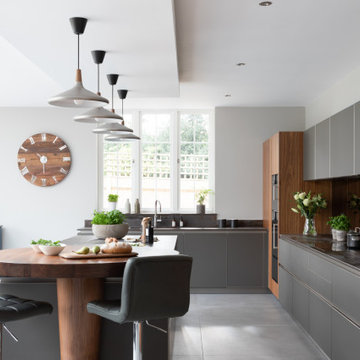
As part of a large open-plan extension to a detached house in Hampshire, Searle & Taylor was commissioned to design a timeless modern handleless kitchen for a couple who are keen cooks and who regularly entertain friends and their grown-up family. The kitchen is part of the couples’ large living space that features a wall of panel doors leading out to the garden. It is this area where aperitifs are taken before guests dine in a separate dining room, and also where parties take place. Part of the brief was to create a separate bespoke drinks cabinet cum bar area as a separate, yet complementary piece of furniture.
Handling separate aspects of the design, Darren Taylor and Gavin Alexander both worked on this kitchen project together. They created a plan that featured matt glass door and drawer fronts in Lava colourway for the island, sink run and overhead units. These were combined with oiled walnut veneer tall cabinetry from premium Austrian kitchen furniture brand, Intuo. Further bespoke additions including the 80mm circular walnut breakfast bar with a turned tapered half-leg base were made at Searle & Taylor’s bespoke workshop in England. The worktop used throughout is Trillium by Dekton, which is featured in 80mm thickness on the kitchen island and 20mm thickness on the sink and hob runs. It is also used as an upstand. The sink run includes a Franke copper grey one and a half bowl undermount sink and a Quooker Flex Boiling Water Tap.
The surface of the 3.1 metre kitchen island is kept clear for when the couple entertain, so the flush-mounted 80cm Gaggenau induction hob is situated in front of the bronze mirrored glass splashback. Directly above it is a Westin 80cm built-in extractor at the base of the overhead cabinetry. To the left and housed within the walnut units is a bank of Gaggenau ovens including a 60cm pyrolytic oven, a combination steam oven and warming drawers in anthracite colourway and a further integrated Gaggenau dishwasher is also included in the scheme. The full height Siemens A Cool 76cm larder fridge and tall 61cm freezer are all integrated behind furniture doors for a seamless look to the kitchen. Internal storage includes heavyweight pan drawers and Legra pull-out shelving for dry goods, herbs, spices and condiments.
As a completely separate piece of furniture, but finished in the same oiled walnut veneer is the ‘Gin Cabinet’ a built-in unit designed to look as if it is freestanding. To the left is a tall Gaggenau Wine Climate Cabinet and to the right is a decorative cabinet for glasses and the client’s extensive gin collection, specially backlit with LED lighting and with a bespoke door front to match the front of the wine cabinet. At the centre are full pocket doors that fold back into recesses to reveal a bar area with bronze mirror back panel and shelves in front, a 20mm Trillium by Dekton worksurface with a single bowl Franke sink and another Quooker Flex Boiling Water Tap with the new Cube function, for filtered boiling, hot, cold and sparkling water. A further Gaggenau microwave oven is installed within the unit and cupboards beneath feature Intuo fronts in matt glass, as before.
Küchen mit Glasfronten und Küchenrückwand in Metallic Ideen und Design
4