Küchen mit Kücheninsel und Mauersteinen Ideen und Design
Suche verfeinern:
Budget
Sortieren nach:Heute beliebt
41 – 60 von 236 Fotos
1 von 3
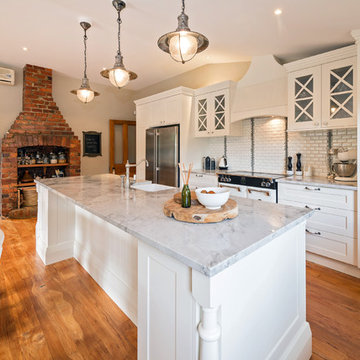
Photo credit - Deanna Onan
Builder - Allen Building Services
Zweizeilige Klassische Wohnküche mit Landhausspüle, Schrankfronten im Shaker-Stil, weißen Schränken, Marmor-Arbeitsplatte, Küchenrückwand in Weiß, Rückwand aus Metrofliesen, Küchengeräten aus Edelstahl, hellem Holzboden, Kücheninsel, Mauersteinen und grauer Arbeitsplatte in Hamilton
Zweizeilige Klassische Wohnküche mit Landhausspüle, Schrankfronten im Shaker-Stil, weißen Schränken, Marmor-Arbeitsplatte, Küchenrückwand in Weiß, Rückwand aus Metrofliesen, Küchengeräten aus Edelstahl, hellem Holzboden, Kücheninsel, Mauersteinen und grauer Arbeitsplatte in Hamilton
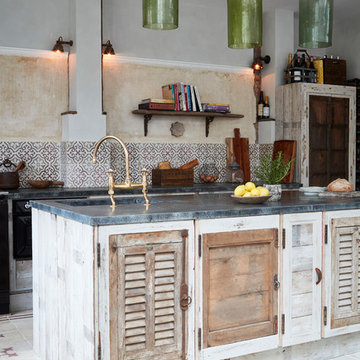
Jacqui Melville
Einzeilige, Mittelgroße Mediterrane Küche mit Unterbauwaschbecken, Lamellenschränken, Schränken im Used-Look, Rückwand aus Zementfliesen, Zementfliesen für Boden, Kücheninsel, bunter Rückwand und Mauersteinen in London
Einzeilige, Mittelgroße Mediterrane Küche mit Unterbauwaschbecken, Lamellenschränken, Schränken im Used-Look, Rückwand aus Zementfliesen, Zementfliesen für Boden, Kücheninsel, bunter Rückwand und Mauersteinen in London
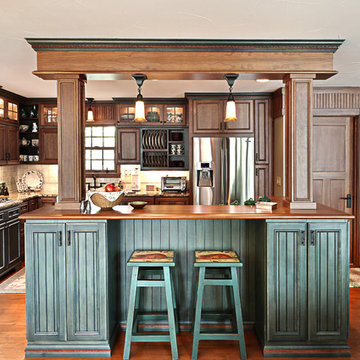
Jason Hulet Photography
Große Urige Wohnküche in L-Form mit Schrankfronten mit vertiefter Füllung, Küchengeräten aus Edelstahl, Arbeitsplatte aus Holz, dunklen Holzschränken, dunklem Holzboden, Kücheninsel und Mauersteinen in Sonstige
Große Urige Wohnküche in L-Form mit Schrankfronten mit vertiefter Füllung, Küchengeräten aus Edelstahl, Arbeitsplatte aus Holz, dunklen Holzschränken, dunklem Holzboden, Kücheninsel und Mauersteinen in Sonstige
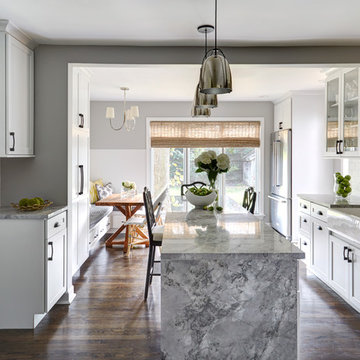
Zweizeilige Klassische Küche mit Landhausspüle, weißen Schränken, Quarzit-Arbeitsplatte, Küchenrückwand in Weiß, Küchengeräten aus Edelstahl, Kücheninsel, Schrankfronten im Shaker-Stil, Rückwand aus Metrofliesen, dunklem Holzboden, braunem Boden und Mauersteinen in Chicago

A San Francisco family bought a house they hoped would meet the needs of a modern city family. However, the tiny and dark 50 square foot galley kitchen prevented the family from gathering together and entertaining.
Ted Pratt, principal of MTP Architects, understood what the family’s needs and started brainstorming. Adjacent to the kitchen was a breakfast nook and an enclosed patio. MTP Architects saw a simple solution. By knocking down the wall separating the kitchen from the breakfast nook and the patio, MTP Architects was able to maximize the kitchen space for the family as well as improve the kitchen to dining room adjacency. The contemporary interpretation of a San Francisco kitchen blends well with the period detailing of this 1920's home. In order to capture natural light, MTP Architects choose overhead skylights, which animates the simple, yet rich materials. The modern family now has a space to eat, laugh and play.
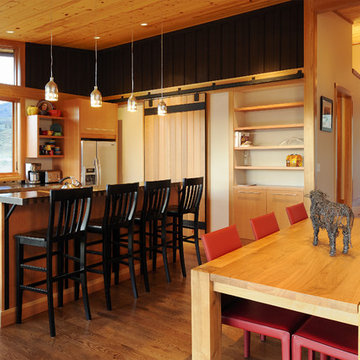
Photo by Will Austin
Zweizeilige, Mittelgroße Klassische Wohnküche mit hellbraunen Holzschränken, Doppelwaschbecken, flächenbündigen Schrankfronten, Mineralwerkstoff-Arbeitsplatte, Küchengeräten aus Edelstahl, braunem Holzboden, Kücheninsel, braunem Boden und Mauersteinen in Seattle
Zweizeilige, Mittelgroße Klassische Wohnküche mit hellbraunen Holzschränken, Doppelwaschbecken, flächenbündigen Schrankfronten, Mineralwerkstoff-Arbeitsplatte, Küchengeräten aus Edelstahl, braunem Holzboden, Kücheninsel, braunem Boden und Mauersteinen in Seattle
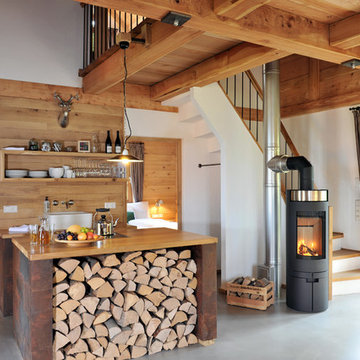
Handweiserhütte oHG
Jessica Gerritsen & Ralf Blümer
Lenninghof 26 (am Skilift)
57392 Schmallenberg
© Fotos: Cyrus Saedi, Hotelfotograf | www.cyrus-saedi.com
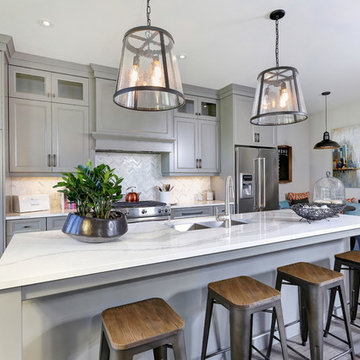
Zweizeilige Klassische Küche mit Doppelwaschbecken, Schrankfronten mit vertiefter Füllung, grauen Schränken, Marmor-Arbeitsplatte, Küchenrückwand in Weiß, Küchengeräten aus Edelstahl, braunem Holzboden, Kücheninsel und Mauersteinen in Toronto
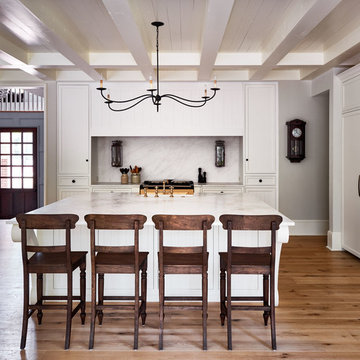
Dustin Peck Photography
Zweizeilige, Mittelgroße Klassische Wohnküche mit weißen Schränken, Kücheninsel, Küchenrückwand in Weiß, Elektrogeräten mit Frontblende, braunem Holzboden, Landhausspüle, flächenbündigen Schrankfronten, Marmor-Arbeitsplatte, Rückwand aus Stein und Mauersteinen in Charlotte
Zweizeilige, Mittelgroße Klassische Wohnküche mit weißen Schränken, Kücheninsel, Küchenrückwand in Weiß, Elektrogeräten mit Frontblende, braunem Holzboden, Landhausspüle, flächenbündigen Schrankfronten, Marmor-Arbeitsplatte, Rückwand aus Stein und Mauersteinen in Charlotte

Kitchen Size: 14 Ft. x 15 1/2 Ft.
Island Size: 98" x 44"
Wood Floor: Stang-Lund Forde 5” walnut hard wax oil finish
Tile Backsplash: Here is a link to the exact tile and color: http://encoreceramics.com/product/silver-crackle-glaze/
•2014 MN ASID Awards: First Place Kitchens
•2013 Minnesota NKBA Awards: First Place Medium Kitchens
•Photography by Andrea Rugg

10' ceilings and 2-story windows surrounding this space (not in view) bring plenty of natural light into this casual and contemporary cook's kitchen. Other views of this kitchen and the adjacent Great Room are also available on houzz. Builder: Robert Egge Construction (Woodinville, WA). Cabinets: Jesse Bay Cabinets (Port Angeles, WA) Design: Studio 212 Interiors

Offene, Mittelgroße Landhaus Küche in L-Form mit Glasfronten, weißen Schränken, Küchengeräten aus Edelstahl, Küchenrückwand in Weiß, Rückwand aus Metrofliesen, dunklem Holzboden, Kücheninsel, Landhausspüle, Marmor-Arbeitsplatte, braunem Boden und Mauersteinen in Atlanta

Photographed by Donald Grant
Große Klassische Küche mit Elektrogeräten mit Frontblende, Schrankfronten mit vertiefter Füllung, grauen Schränken, Marmor-Arbeitsplatte, Kücheninsel, Unterbauwaschbecken, Küchenrückwand in Grau, weißem Boden und Mauersteinen in New York
Große Klassische Küche mit Elektrogeräten mit Frontblende, Schrankfronten mit vertiefter Füllung, grauen Schränken, Marmor-Arbeitsplatte, Kücheninsel, Unterbauwaschbecken, Küchenrückwand in Grau, weißem Boden und Mauersteinen in New York

Southern Living Showhouse by: Castle Homes
Einzeilige, Mittelgroße Klassische Wohnküche mit weißen Schränken, Elektrogeräten mit Frontblende, Schrankfronten mit vertiefter Füllung, Marmor-Arbeitsplatte, Kücheninsel, Landhausspüle, Küchenrückwand in Weiß, Rückwand aus Steinfliesen, dunklem Holzboden und Mauersteinen in Nashville
Einzeilige, Mittelgroße Klassische Wohnküche mit weißen Schränken, Elektrogeräten mit Frontblende, Schrankfronten mit vertiefter Füllung, Marmor-Arbeitsplatte, Kücheninsel, Landhausspüle, Küchenrückwand in Weiß, Rückwand aus Steinfliesen, dunklem Holzboden und Mauersteinen in Nashville

February and March 2011 Mpls/St. Paul Magazine featured Byron and Janet Richard's kitchen in their Cross Lake retreat designed by JoLynn Johnson.
Honorable Mention in Crystal Cabinet Works Design Contest 2011
A vacation home built in 1992 on Cross Lake that was made for entertaining.
The problems
• Chipped floor tiles
• Dated appliances
• Inadequate counter space and storage
• Poor lighting
• Lacking of a wet bar, buffet and desk
• Stark design and layout that didn't fit the size of the room
Our goal was to create the log cabin feeling the homeowner wanted, not expanding the size of the kitchen, but utilizing the space better. In the redesign, we removed the half wall separating the kitchen and living room and added a third column to make it visually more appealing. We lowered the 16' vaulted ceiling by adding 3 beams allowing us to add recessed lighting. Repositioning some of the appliances and enlarge counter space made room for many cooks in the kitchen, and a place for guests to sit and have conversation with the homeowners while they prepare meals.
Key design features and focal points of the kitchen
• Keeping the tongue-and-groove pine paneling on the walls, having it
sandblasted and stained to match the cabinetry, brings out the
woods character.
• Balancing the room size we staggered the height of cabinetry reaching to
9' high with an additional 6” crown molding.
• A larger island gained storage and also allows for 5 bar stools.
• A former closet became the desk. A buffet in the diningroom was added
and a 13' wet bar became a room divider between the kitchen and
living room.
• We added several arched shapes: large arched-top window above the sink,
arch valance over the wet bar and the shape of the island.
• Wide pine wood floor with square nails
• Texture in the 1x1” mosaic tile backsplash
Balance of color is seen in the warm rustic cherry cabinets combined with accents of green stained cabinets, granite counter tops combined with cherry wood counter tops, pine wood floors, stone backs on the island and wet bar, 3-bronze metal doors and rust hardware.

Klassische Wohnküche in L-Form mit Unterbauwaschbecken, profilierten Schrankfronten, weißen Schränken, Küchenrückwand in Weiß, Küchengeräten aus Edelstahl, Kücheninsel, braunem Holzboden und Mauersteinen in Philadelphia

Geschlossene, Mittelgroße Landhaus Küche mit integriertem Waschbecken, Schrankfronten im Shaker-Stil, grünen Schränken, Quarzit-Arbeitsplatte, Küchenrückwand in Grün, Rückwand aus Metrofliesen, schwarzen Elektrogeräten, dunklem Holzboden, Kücheninsel, braunem Boden, weißer Arbeitsplatte und Mauersteinen in Gloucestershire
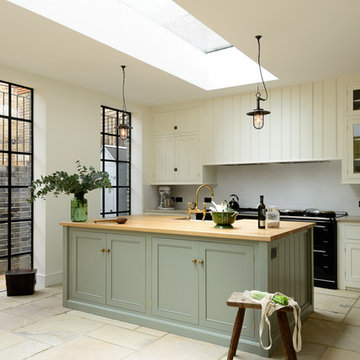
deVOL Kitchens
Große, Offene Klassische Küche mit Landhausspüle, Kassettenfronten, weißen Schränken, Arbeitsplatte aus Holz, Küchenrückwand in Weiß, Rückwand aus Metrofliesen, schwarzen Elektrogeräten, Kücheninsel und Mauersteinen in London
Große, Offene Klassische Küche mit Landhausspüle, Kassettenfronten, weißen Schränken, Arbeitsplatte aus Holz, Küchenrückwand in Weiß, Rückwand aus Metrofliesen, schwarzen Elektrogeräten, Kücheninsel und Mauersteinen in London

Brian Vanden Brink
Mittelgroße, Zweizeilige Klassische Wohnküche mit Schrankfronten im Shaker-Stil, weißen Schränken, Elektrogeräten mit Frontblende, Rückwand aus Glasfliesen, Unterbauwaschbecken, Quarzwerkstein-Arbeitsplatte, hellem Holzboden, Kücheninsel, braunem Boden und Mauersteinen in Boston
Mittelgroße, Zweizeilige Klassische Wohnküche mit Schrankfronten im Shaker-Stil, weißen Schränken, Elektrogeräten mit Frontblende, Rückwand aus Glasfliesen, Unterbauwaschbecken, Quarzwerkstein-Arbeitsplatte, hellem Holzboden, Kücheninsel, braunem Boden und Mauersteinen in Boston

Offene, Geräumige Rustikale Küche in U-Form mit Unterbauwaschbecken, Schrankfronten im Shaker-Stil, dunklen Holzschränken, Granit-Arbeitsplatte, bunter Rückwand, Rückwand aus Steinfliesen, Küchengeräten aus Edelstahl, Travertin, Kücheninsel, beigem Boden und Mauersteinen in Denver
Küchen mit Kücheninsel und Mauersteinen Ideen und Design
3