Küchen mit Kücheninsel und Mauersteinen Ideen und Design
Suche verfeinern:
Budget
Sortieren nach:Heute beliebt
61 – 80 von 237 Fotos
1 von 3
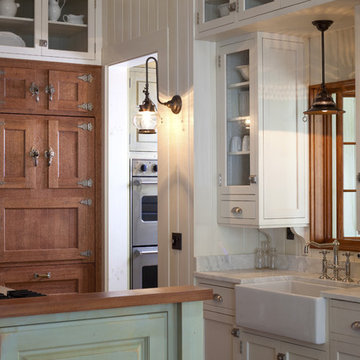
John McManus
Geschlossene, Zweizeilige, Mittelgroße Maritime Küche mit Glasfronten, Landhausspüle, Marmor-Arbeitsplatte, weißen Schränken, Küchengeräten aus Edelstahl, Kücheninsel und Mauersteinen in Sonstige
Geschlossene, Zweizeilige, Mittelgroße Maritime Küche mit Glasfronten, Landhausspüle, Marmor-Arbeitsplatte, weißen Schränken, Küchengeräten aus Edelstahl, Kücheninsel und Mauersteinen in Sonstige

Mittelgroße Landhaus Küche in U-Form mit Landhausspüle, Schrankfronten im Shaker-Stil, weißen Schränken, Küchenrückwand in Beige, Küchengeräten aus Edelstahl, braunem Holzboden, Kücheninsel, Granit-Arbeitsplatte, Rückwand aus Steinfliesen, braunem Boden und Mauersteinen in Dallas
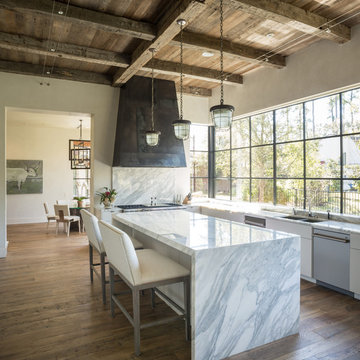
Designer: Robert Dame Designs, Interior Designer: Don Connelly, Photographer: Steve Chenn
Moderne Küche in L-Form mit Doppelwaschbecken, flächenbündigen Schrankfronten, weißen Schränken, Küchengeräten aus Edelstahl, braunem Holzboden, Kücheninsel, Rückwand aus Marmor und Mauersteinen in Houston
Moderne Küche in L-Form mit Doppelwaschbecken, flächenbündigen Schrankfronten, weißen Schränken, Küchengeräten aus Edelstahl, braunem Holzboden, Kücheninsel, Rückwand aus Marmor und Mauersteinen in Houston

Große Moderne Wohnküche in U-Form mit Elektrogeräten mit Frontblende, Arbeitsplatte aus Holz, weißen Schränken, Küchenrückwand in Beige, Unterbauwaschbecken, Schrankfronten im Shaker-Stil, Rückwand aus Keramikfliesen, braunem Holzboden, Kücheninsel, braunem Boden und Mauersteinen in New York

The goal of this project was to build a house that would be energy efficient using materials that were both economical and environmentally conscious. Due to the extremely cold winter weather conditions in the Catskills, insulating the house was a primary concern. The main structure of the house is a timber frame from an nineteenth century barn that has been restored and raised on this new site. The entirety of this frame has then been wrapped in SIPs (structural insulated panels), both walls and the roof. The house is slab on grade, insulated from below. The concrete slab was poured with a radiant heating system inside and the top of the slab was polished and left exposed as the flooring surface. Fiberglass windows with an extremely high R-value were chosen for their green properties. Care was also taken during construction to make all of the joints between the SIPs panels and around window and door openings as airtight as possible. The fact that the house is so airtight along with the high overall insulatory value achieved from the insulated slab, SIPs panels, and windows make the house very energy efficient. The house utilizes an air exchanger, a device that brings fresh air in from outside without loosing heat and circulates the air within the house to move warmer air down from the second floor. Other green materials in the home include reclaimed barn wood used for the floor and ceiling of the second floor, reclaimed wood stairs and bathroom vanity, and an on-demand hot water/boiler system. The exterior of the house is clad in black corrugated aluminum with an aluminum standing seam roof. Because of the extremely cold winter temperatures windows are used discerningly, the three largest windows are on the first floor providing the main living areas with a majestic view of the Catskill mountains.

Cold Spring Farm Kitchen. Photo by Angle Eye Photography.
Große Rustikale Wohnküche in L-Form mit Küchengeräten aus Edelstahl, profilierten Schrankfronten, Schränken im Used-Look, Küchenrückwand in Weiß, Rückwand aus Porzellanfliesen, hellem Holzboden, Kücheninsel, braunem Boden, Landhausspüle, Granit-Arbeitsplatte, brauner Arbeitsplatte und Mauersteinen in Philadelphia
Große Rustikale Wohnküche in L-Form mit Küchengeräten aus Edelstahl, profilierten Schrankfronten, Schränken im Used-Look, Küchenrückwand in Weiß, Rückwand aus Porzellanfliesen, hellem Holzboden, Kücheninsel, braunem Boden, Landhausspüle, Granit-Arbeitsplatte, brauner Arbeitsplatte und Mauersteinen in Philadelphia
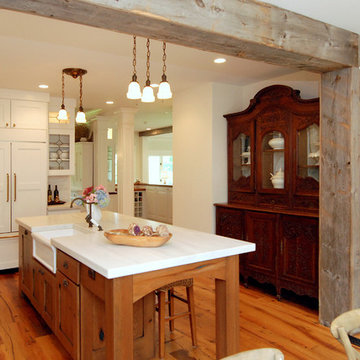
Eclectic kitchen with recaimed barnboard beams and flooring.Berch cabinets with antique hardware and leaded antique glass doors.Herbeau white farm sink and integrating antique breakfront.
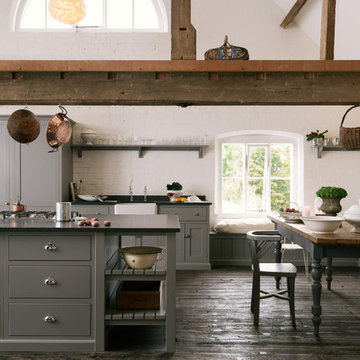
Mittelgroße Landhausstil Wohnküche mit Landhausspüle, Schrankfronten im Shaker-Stil, grauen Schränken, Küchenrückwand in Weiß, Rückwand aus Backstein, dunklem Holzboden, Kücheninsel, braunem Boden und Mauersteinen in Sonstige

Contemporary, highly practical, open plan kitchen and dining space with an industrial edge.
Interior design details include: a beautiful random timber plank feature wall to add interest and amazing warmth to the space; cork flooring which is warm, robust and offers acoustic properties; industrial styled lights and bespoke reclaimed wood and steel dining table with rattan and steel chairs.
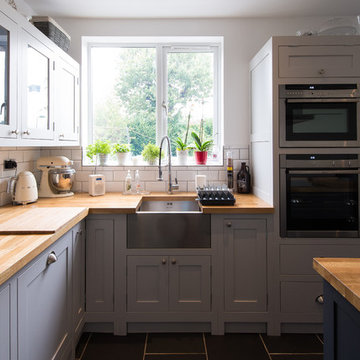
Kleine Klassische Wohnküche mit hellen Holzschränken, Arbeitsplatte aus Holz, Kücheninsel und Mauersteinen in London
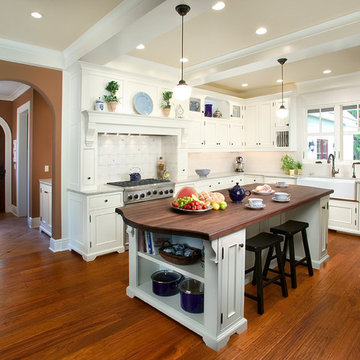
The challenge of this modern version of a 1920s shingle-style home was to recreate the classic look while avoiding the pitfalls of the original materials. The composite slate roof, cement fiberboard shake siding and color-clad windows contribute to the overall aesthetics. The mahogany entries are surrounded by stone, and the innovative soffit materials offer an earth-friendly alternative to wood. You’ll see great attention to detail throughout the home, including in the attic level board and batten walls, scenic overlook, mahogany railed staircase, paneled walls, bordered Brazilian Cherry floor and hideaway bookcase passage. The library features overhead bookshelves, expansive windows, a tile-faced fireplace, and exposed beam ceiling, all accessed via arch-top glass doors leading to the great room. The kitchen offers custom cabinetry, built-in appliances concealed behind furniture panels, and glass faced sideboards and buffet. All details embody the spirit of the craftspeople who established the standards by which homes are judged.
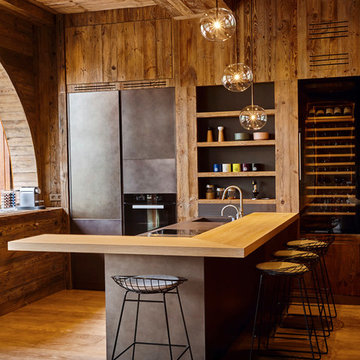
Réalisation d'une cuisine Modulnova avec intégration de certains éléments en vieux bois.
@Sébastien Veronese
Offene, Mittelgroße Rustikale Küche in L-Form mit integriertem Waschbecken, Kassettenfronten, grauen Schränken, schwarzen Elektrogeräten, hellem Holzboden, Kücheninsel, Arbeitsplatte aus Holz und Mauersteinen in Lyon
Offene, Mittelgroße Rustikale Küche in L-Form mit integriertem Waschbecken, Kassettenfronten, grauen Schränken, schwarzen Elektrogeräten, hellem Holzboden, Kücheninsel, Arbeitsplatte aus Holz und Mauersteinen in Lyon
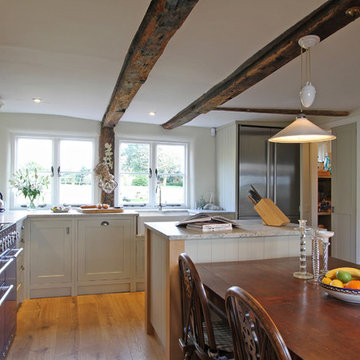
This kitchen used an in-frame design with mainly one painted colour, that being the Farrow & Ball Old White. This was accented with natural oak on the island unit pillars and on the bespoke cooker hood canopy. The Island unit features slide away tray storage on one side with tongue and grove panelling most of the way round. All of the Cupboard internals in this kitchen where clad in a Birch veneer.
The main Focus of the kitchen was a Mercury Range Cooker in Blueberry. Above the Mercury cooker was a bespoke hood canopy designed to be at the correct height in a very low ceiling room. The sink and tap where from Franke, the sink being a VBK 720 twin bowl ceramic sink and a Franke Venician tap in chrome.
The whole kitchen was topped of in a beautiful granite called Ivory Fantasy in a 30mm thickness with pencil round edge profile.

John McManus
Offene, Zweizeilige, Mittelgroße Maritime Küche mit Glasfronten, weißen Schränken, Landhausspüle, Arbeitsplatte aus Holz, Küchenrückwand in Weiß, Küchengeräten aus Edelstahl, braunem Holzboden, Kücheninsel und Mauersteinen in Sonstige
Offene, Zweizeilige, Mittelgroße Maritime Küche mit Glasfronten, weißen Schränken, Landhausspüle, Arbeitsplatte aus Holz, Küchenrückwand in Weiß, Küchengeräten aus Edelstahl, braunem Holzboden, Kücheninsel und Mauersteinen in Sonstige

Paul Johnson Photography
Große Küche mit profilierten Schrankfronten, Elektrogeräten mit Frontblende, Marmor-Arbeitsplatte, Küchenrückwand in Weiß, dunklem Holzboden, Unterbauwaschbecken, Rückwand aus Metrofliesen, Kücheninsel, braunem Boden, grauen Schränken und Mauersteinen in New York
Große Küche mit profilierten Schrankfronten, Elektrogeräten mit Frontblende, Marmor-Arbeitsplatte, Küchenrückwand in Weiß, dunklem Holzboden, Unterbauwaschbecken, Rückwand aus Metrofliesen, Kücheninsel, braunem Boden, grauen Schränken und Mauersteinen in New York
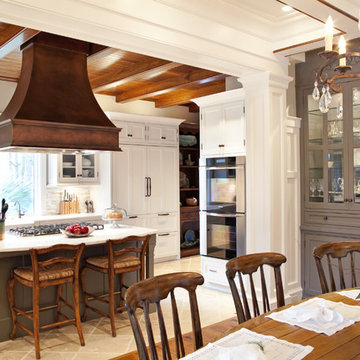
This kitchen was part of a remodel project on Kiawah Island, SC done in a simple white beaded inset doorstyle with contrasting soft grey island that matches the custom built in china hutches seen from the kitchen.
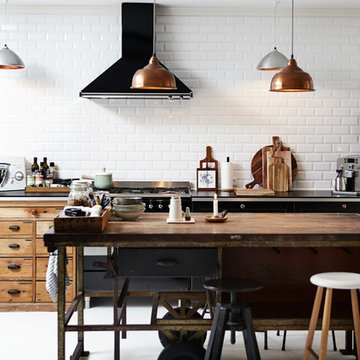
Zweizeilige, Mittelgroße Industrial Küche mit flächenbündigen Schrankfronten, schwarzen Schränken, Küchenrückwand in Weiß, Rückwand aus Metrofliesen, schwarzen Elektrogeräten, Kücheninsel und Mauersteinen in Wiltshire

Architect: Don Nulty
Große Mediterrane Küche in U-Form mit Schrankfronten mit vertiefter Füllung, Elektrogeräten mit Frontblende, Arbeitsplatte aus Holz, weißen Schränken, Küchenrückwand in Weiß, Kücheninsel, Unterbauwaschbecken, Terrakottaboden und Mauersteinen in Santa Barbara
Große Mediterrane Küche in U-Form mit Schrankfronten mit vertiefter Füllung, Elektrogeräten mit Frontblende, Arbeitsplatte aus Holz, weißen Schränken, Küchenrückwand in Weiß, Kücheninsel, Unterbauwaschbecken, Terrakottaboden und Mauersteinen in Santa Barbara

Geschlossene, Mittelgroße Urige Küche in L-Form mit Landhausspüle, Schrankfronten im Shaker-Stil, grünen Schränken, Quarzwerkstein-Arbeitsplatte, Küchenrückwand in Grau, Rückwand aus Quarzwerkstein, schwarzen Elektrogeräten, Backsteinboden, Kücheninsel, braunem Boden, grauer Arbeitsplatte, freigelegten Dachbalken und Mauersteinen in Milwaukee
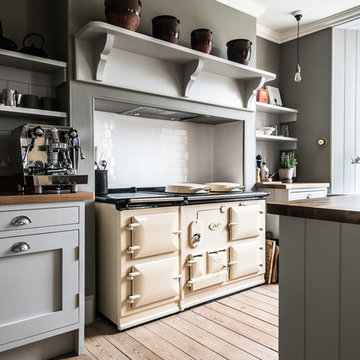
Martin Kauffman Photography http://www.martinkaufmann.dk/
Zweizeilige Country Wohnküche mit Schrankfronten im Shaker-Stil, grauen Schränken, Küchenrückwand in Weiß, hellem Holzboden, Kücheninsel, Arbeitsplatte aus Holz und Mauersteinen in Edinburgh
Zweizeilige Country Wohnküche mit Schrankfronten im Shaker-Stil, grauen Schränken, Küchenrückwand in Weiß, hellem Holzboden, Kücheninsel, Arbeitsplatte aus Holz und Mauersteinen in Edinburgh
Küchen mit Kücheninsel und Mauersteinen Ideen und Design
4