Küchen mit Landhausspüle und Mauersteinen Ideen und Design
Suche verfeinern:
Budget
Sortieren nach:Heute beliebt
21 – 40 von 201 Fotos
1 von 3

This project was a long labor of love. The clients adored this eclectic farm home from the moment they first opened the front door. They knew immediately as well that they would be making many careful changes to honor the integrity of its old architecture. The original part of the home is a log cabin built in the 1700’s. Several additions had been added over time. The dark, inefficient kitchen that was in place would not serve their lifestyle of entertaining and love of cooking well at all. Their wish list included large pro style appliances, lots of visible storage for collections of plates, silverware, and cookware, and a magazine-worthy end result in terms of aesthetics. After over two years into the design process with a wonderful plan in hand, construction began. Contractors experienced in historic preservation were an important part of the project. Local artisans were chosen for their expertise in metal work for one-of-a-kind pieces designed for this kitchen – pot rack, base for the antique butcher block, freestanding shelves, and wall shelves. Floor tile was hand chipped for an aged effect. Old barn wood planks and beams were used to create the ceiling. Local furniture makers were selected for their abilities to hand plane and hand finish custom antique reproduction pieces that became the island and armoire pantry. An additional cabinetry company manufactured the transitional style perimeter cabinetry. Three different edge details grace the thick marble tops which had to be scribed carefully to the stone wall. Cable lighting and lamps made from old concrete pillars were incorporated. The restored stone wall serves as a magnificent backdrop for the eye- catching hood and 60” range. Extra dishwasher and refrigerator drawers, an extra-large fireclay apron sink along with many accessories enhance the functionality of this two cook kitchen. The fabulous style and fun-loving personalities of the clients shine through in this wonderful kitchen. If you don’t believe us, “swing” through sometime and see for yourself! Matt Villano Photography
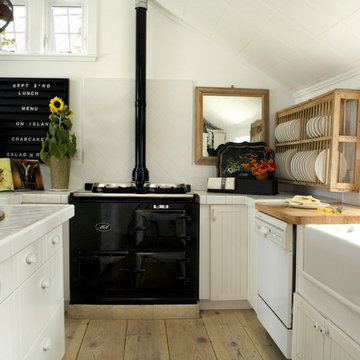
Skandinavische Küche mit Landhausspüle, Arbeitsplatte aus Fliesen, offenen Schränken, weißen Schränken, schwarzen Elektrogeräten, Küchenrückwand in Weiß und Mauersteinen in Portland
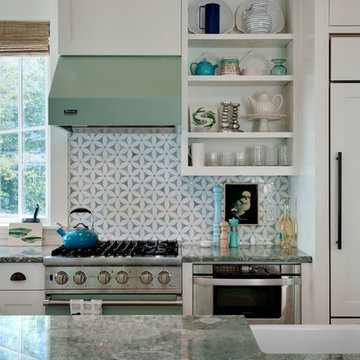
Rob Karosis
Maritime Küche mit Landhausspüle, offenen Schränken, weißen Schränken, Küchenrückwand in Grau, Elektrogeräten mit Frontblende und Mauersteinen in Portland Maine
Maritime Küche mit Landhausspüle, offenen Schränken, weißen Schränken, Küchenrückwand in Grau, Elektrogeräten mit Frontblende und Mauersteinen in Portland Maine

Phoenix Photographic
Geschlossene, Kleine Urige Küche in L-Form mit Landhausspüle, Arbeitsplatte aus Holz, weißen Schränken, Schrankfronten mit vertiefter Füllung, Küchengeräten aus Edelstahl, Küchenrückwand in Weiß, Rückwand aus Holz, dunklem Holzboden, Kücheninsel, braunem Boden und Mauersteinen in Grand Rapids
Geschlossene, Kleine Urige Küche in L-Form mit Landhausspüle, Arbeitsplatte aus Holz, weißen Schränken, Schrankfronten mit vertiefter Füllung, Küchengeräten aus Edelstahl, Küchenrückwand in Weiß, Rückwand aus Holz, dunklem Holzboden, Kücheninsel, braunem Boden und Mauersteinen in Grand Rapids
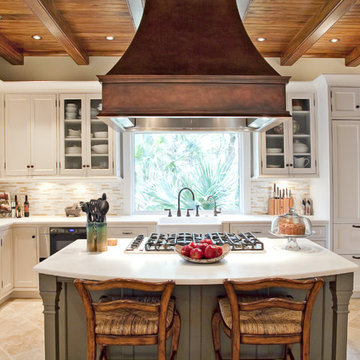
This kitchen was part of a remodel project on Kiawah Island, SC done in a simple white beaded inset doorstyle with contrasting soft grey island that matches the custom built in china hutches seen from the kitchen.
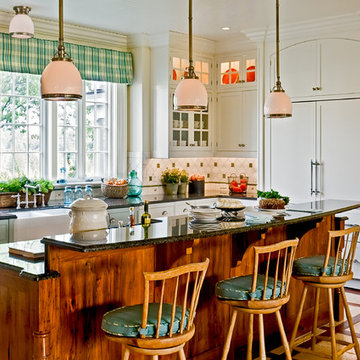
Country Home. Photographer: Rob Karosis
Klassische Wohnküche mit Elektrogeräten mit Frontblende, Landhausspüle, weißen Schränken, Granit-Arbeitsplatte, bunter Rückwand, Schrankfronten mit vertiefter Füllung, Rückwand aus Keramikfliesen und Mauersteinen in New York
Klassische Wohnküche mit Elektrogeräten mit Frontblende, Landhausspüle, weißen Schränken, Granit-Arbeitsplatte, bunter Rückwand, Schrankfronten mit vertiefter Füllung, Rückwand aus Keramikfliesen und Mauersteinen in New York
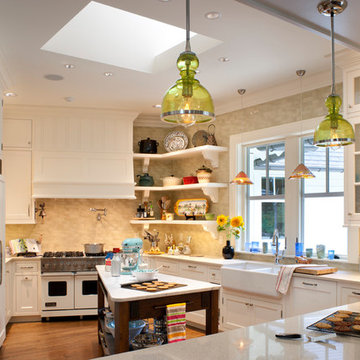
David Dietrich
Mittelgroße Klassische Wohnküche in U-Form mit Schrankfronten im Shaker-Stil, Landhausspüle, Elektrogeräten mit Frontblende, weißen Schränken, Arbeitsplatte aus Terrazzo, Küchenrückwand in Gelb, Rückwand aus Keramikfliesen, braunem Holzboden, Kücheninsel und Mauersteinen in Sonstige
Mittelgroße Klassische Wohnküche in U-Form mit Schrankfronten im Shaker-Stil, Landhausspüle, Elektrogeräten mit Frontblende, weißen Schränken, Arbeitsplatte aus Terrazzo, Küchenrückwand in Gelb, Rückwand aus Keramikfliesen, braunem Holzboden, Kücheninsel und Mauersteinen in Sonstige
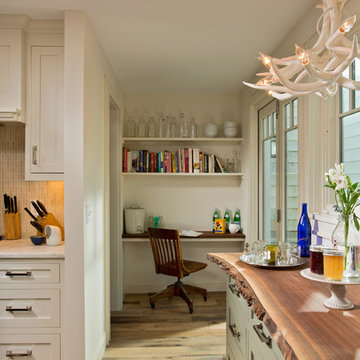
Scott Bergman Photography
Kleine Klassische Wohnküche in L-Form mit Landhausspüle, Schrankfronten mit vertiefter Füllung, dunklen Holzschränken, Marmor-Arbeitsplatte, Küchenrückwand in Beige, Rückwand aus Stäbchenfliesen, Küchengeräten aus Edelstahl, braunem Holzboden und Mauersteinen in Boston
Kleine Klassische Wohnküche in L-Form mit Landhausspüle, Schrankfronten mit vertiefter Füllung, dunklen Holzschränken, Marmor-Arbeitsplatte, Küchenrückwand in Beige, Rückwand aus Stäbchenfliesen, Küchengeräten aus Edelstahl, braunem Holzboden und Mauersteinen in Boston
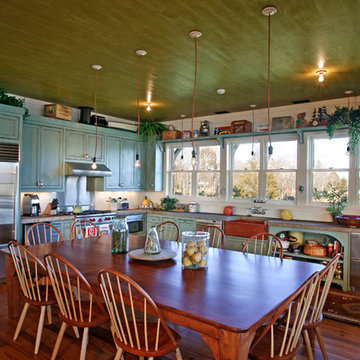
Tom Gatlin
Urige Wohnküche mit Küchengeräten aus Edelstahl, Landhausspüle und Mauersteinen in Nashville
Urige Wohnküche mit Küchengeräten aus Edelstahl, Landhausspüle und Mauersteinen in Nashville
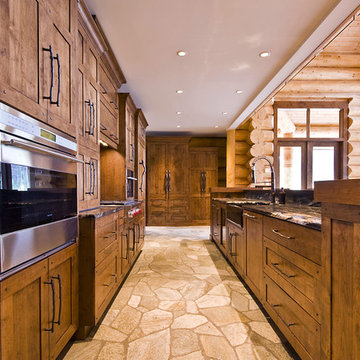
This exceptional log home is remotely located and perfectly situated to complement the natural surroundings. The home fully utilizes its spectacular views. Our design for the homeowners blends elements of rustic elegance juxtaposed with modern clean lines. It’s a sensational space where the rugged, tactile elements highlight the contrasting modern finishes.

Architecture & Interior Design: David Heide Design Studio -- Photos: Susan Gilmore
Rustikale Wohnküche ohne Insel mit Schrankfronten mit vertiefter Füllung, hellen Holzschränken, Küchenrückwand in Grau, Küchengeräten aus Edelstahl, braunem Holzboden, Granit-Arbeitsplatte, Landhausspüle, Rückwand aus Schiefer und Mauersteinen in Minneapolis
Rustikale Wohnküche ohne Insel mit Schrankfronten mit vertiefter Füllung, hellen Holzschränken, Küchenrückwand in Grau, Küchengeräten aus Edelstahl, braunem Holzboden, Granit-Arbeitsplatte, Landhausspüle, Rückwand aus Schiefer und Mauersteinen in Minneapolis
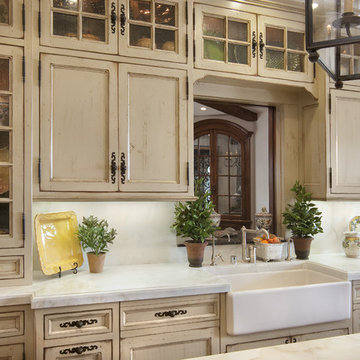
The wood used in the cabinets throughout the kitchen was distressed to match the reclaimed stone and marble.
Klassische Küche mit Schrankfronten mit vertiefter Füllung, Landhausspüle, Schränken im Used-Look und Mauersteinen in San Diego
Klassische Küche mit Schrankfronten mit vertiefter Füllung, Landhausspüle, Schränken im Used-Look und Mauersteinen in San Diego
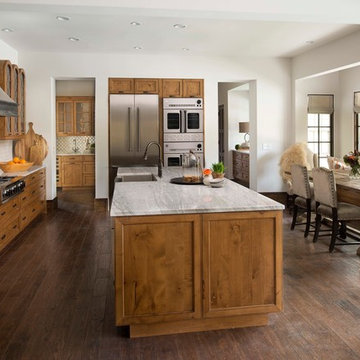
Tour of the Kitchen 2016
Design by Rothman+Rothman
Zweizeilige Rustikale Wohnküche mit Landhausspüle, Schrankfronten mit vertiefter Füllung, hellbraunen Holzschränken, Marmor-Arbeitsplatte, Küchengeräten aus Edelstahl, braunem Holzboden, Kücheninsel und Mauersteinen in Atlanta
Zweizeilige Rustikale Wohnküche mit Landhausspüle, Schrankfronten mit vertiefter Füllung, hellbraunen Holzschränken, Marmor-Arbeitsplatte, Küchengeräten aus Edelstahl, braunem Holzboden, Kücheninsel und Mauersteinen in Atlanta
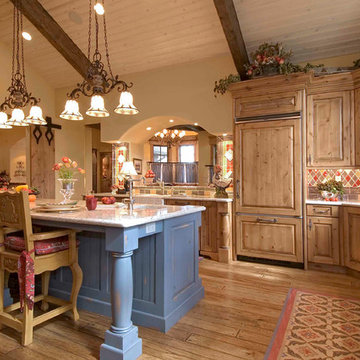
This country feel kitchen enhances the great outdoors with it's calm yet bright colors throughout the space. Having a custom tile backsplash pulls out all the earth tones throughout the kitchen.
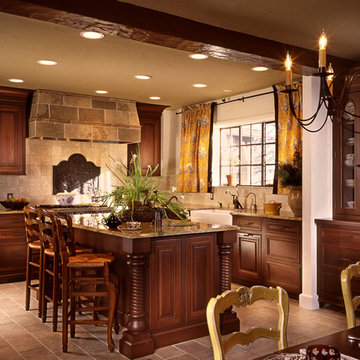
Photo by Peter Rymwid, Custom South Orange, NJ Kitchen designed by Steven Naphtali, Owner, Kitchen Expresions, Summit, NJ - Featured on Kitchen Trends HGTV Television Show
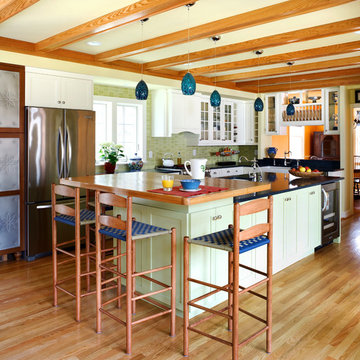
A family kitchen with a focus on the yard was the Owner’s intent. Plus some space to cloister away in private luxury. Down went the useless undersized garage, and up went a two story addition. With space to drop off incoming junk, space to eat, space to lounge, space to work, and a connection to a new patio, the kitchen fulfills the goal of a room to live in. Perched above with windows all around, the new Owner’s Suite . . .
Photographs © Stacy Zarin-Goldberg
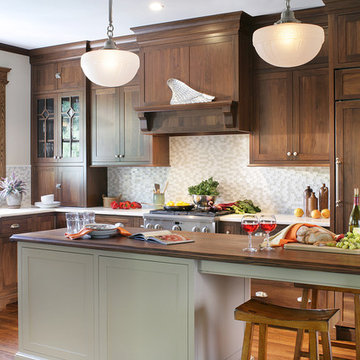
Design By: Kitchens by Rose (Ramsey, New Jersey)
Photos by: Peter Rymwid
Urige Küche mit Elektrogeräten mit Frontblende, Landhausspüle, Arbeitsplatte aus Holz und Mauersteinen in Huntington
Urige Küche mit Elektrogeräten mit Frontblende, Landhausspüle, Arbeitsplatte aus Holz und Mauersteinen in Huntington
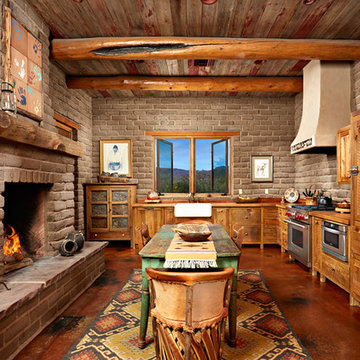
Große Mediterrane Wohnküche in U-Form mit Landhausspüle, hellbraunen Holzschränken, Küchengeräten aus Edelstahl, Kücheninsel, Arbeitsplatte aus Holz, Betonboden, profilierten Schrankfronten, Küchenrückwand in Beige, Rückwand aus Steinfliesen und Mauersteinen in Phoenix
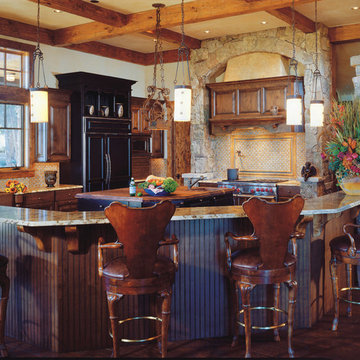
Rustikale Küche mit Landhausspüle, profilierten Schrankfronten, dunklen Holzschränken, bunter Rückwand, Elektrogeräten mit Frontblende und Mauersteinen in Denver

The Hill Kitchen is a one of a kind space. This was one of my first jobs I worked on in Nashville, TN. The Client just fired her cabinet guy and gave me a call out of the blue to ask if I can design and build her kitchen. Well, I like to think it was a match made in heaven. The Hill's Property was out in the country and she wanted a country kitchen with a twist. All the upper cabinets were pretty much built on-site. The 150 year old barn wood was stubborn with a mind of it's own. All the red, black glaze, lower cabinets were built at our shop. All the joints for the upper cabinets were joint together using box and finger joints. To top it all off we left as much patine as we could on the upper cabinets and topped it off with layers of wax on top of wax. The island was also a unique piece in itself with a traditional white with brown glaze the island is just another added feature. What makes this kitchen is all the details such as the collection of dishes, baskets and stuff. It's almost as if we built the kitchen around the collection. Photo by Kurt McKeithan
Küchen mit Landhausspüle und Mauersteinen Ideen und Design
2