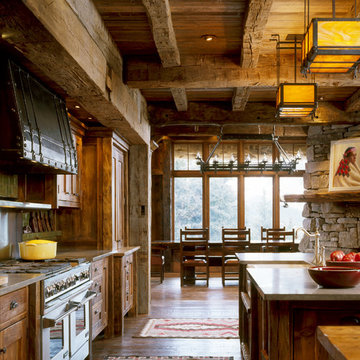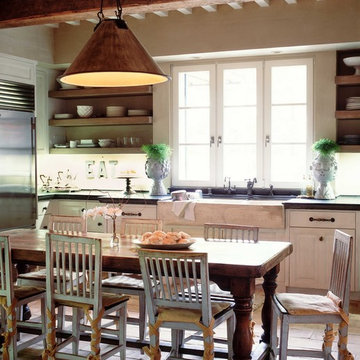Küchen mit Landhausspüle und Mauersteinen Ideen und Design
Suche verfeinern:
Budget
Sortieren nach:Heute beliebt
81 – 100 von 201 Fotos
1 von 3
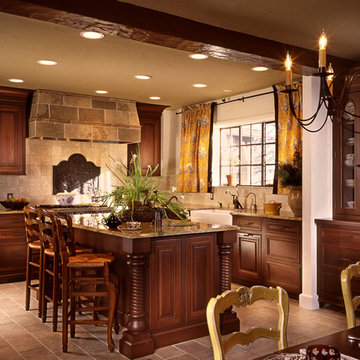
Photo by Peter Rymwid, Custom South Orange, NJ Kitchen designed by Steven Naphtali, Owner, Kitchen Expresions, Summit, NJ - Featured on Kitchen Trends HGTV Television Show
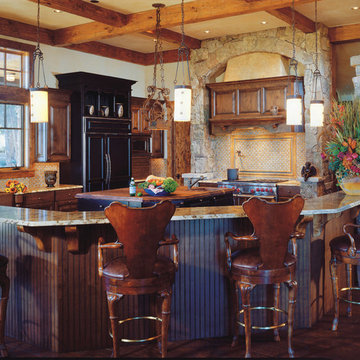
Rustikale Küche mit Landhausspüle, profilierten Schrankfronten, dunklen Holzschränken, bunter Rückwand, Elektrogeräten mit Frontblende und Mauersteinen in Denver
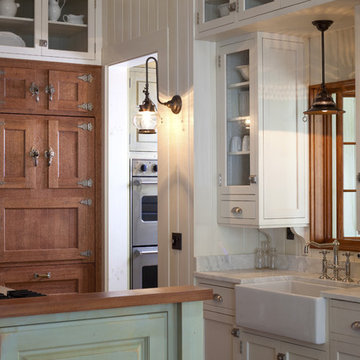
John McManus
Geschlossene, Zweizeilige, Mittelgroße Maritime Küche mit Glasfronten, Landhausspüle, Marmor-Arbeitsplatte, weißen Schränken, Küchengeräten aus Edelstahl, Kücheninsel und Mauersteinen in Sonstige
Geschlossene, Zweizeilige, Mittelgroße Maritime Küche mit Glasfronten, Landhausspüle, Marmor-Arbeitsplatte, weißen Schränken, Küchengeräten aus Edelstahl, Kücheninsel und Mauersteinen in Sonstige
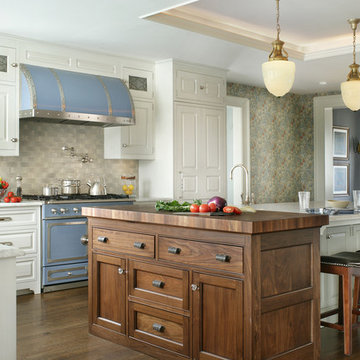
Klassische Küche in L-Form mit Landhausspüle, profilierten Schrankfronten, weißen Schränken, Küchenrückwand in Weiß, Rückwand aus Metrofliesen, bunten Elektrogeräten und Mauersteinen in New York
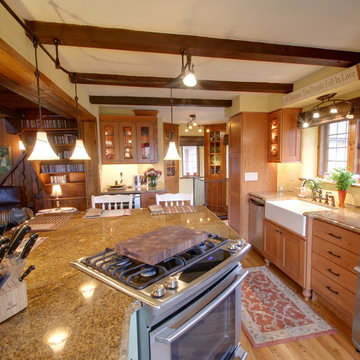
Urige Küche mit Glasfronten, Küchengeräten aus Edelstahl, Landhausspüle, Granit-Arbeitsplatte und Mauersteinen in Kolumbus
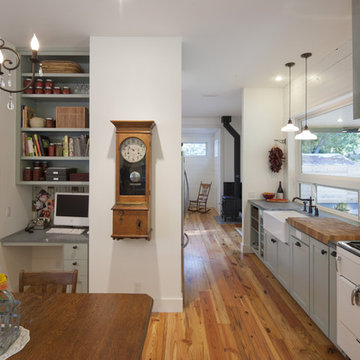
A blend of traditional elements with modern. Materials are selected for their ability to grow more beautiful with age.
Landhausstil Küche mit Landhausspüle und Mauersteinen in Austin
Landhausstil Küche mit Landhausspüle und Mauersteinen in Austin
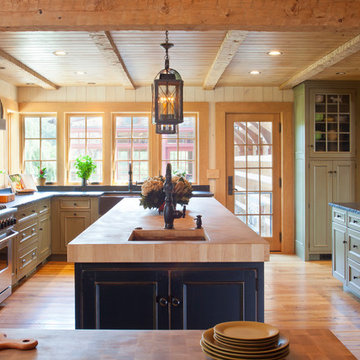
James Ray Spahn
Country Küche in U-Form mit Landhausspüle, Schrankfronten mit vertiefter Füllung, Arbeitsplatte aus Holz, Küchengeräten aus Edelstahl und Mauersteinen in Washington, D.C.
Country Küche in U-Form mit Landhausspüle, Schrankfronten mit vertiefter Füllung, Arbeitsplatte aus Holz, Küchengeräten aus Edelstahl und Mauersteinen in Washington, D.C.

This project was a long labor of love. The clients adored this eclectic farm home from the moment they first opened the front door. They knew immediately as well that they would be making many careful changes to honor the integrity of its old architecture. The original part of the home is a log cabin built in the 1700’s. Several additions had been added over time. The dark, inefficient kitchen that was in place would not serve their lifestyle of entertaining and love of cooking well at all. Their wish list included large pro style appliances, lots of visible storage for collections of plates, silverware, and cookware, and a magazine-worthy end result in terms of aesthetics. After over two years into the design process with a wonderful plan in hand, construction began. Contractors experienced in historic preservation were an important part of the project. Local artisans were chosen for their expertise in metal work for one-of-a-kind pieces designed for this kitchen – pot rack, base for the antique butcher block, freestanding shelves, and wall shelves. Floor tile was hand chipped for an aged effect. Old barn wood planks and beams were used to create the ceiling. Local furniture makers were selected for their abilities to hand plane and hand finish custom antique reproduction pieces that became the island and armoire pantry. An additional cabinetry company manufactured the transitional style perimeter cabinetry. Three different edge details grace the thick marble tops which had to be scribed carefully to the stone wall. Cable lighting and lamps made from old concrete pillars were incorporated. The restored stone wall serves as a magnificent backdrop for the eye- catching hood and 60” range. Extra dishwasher and refrigerator drawers, an extra-large fireclay apron sink along with many accessories enhance the functionality of this two cook kitchen. The fabulous style and fun-loving personalities of the clients shine through in this wonderful kitchen. If you don’t believe us, “swing” through sometime and see for yourself! Matt Villano Photography
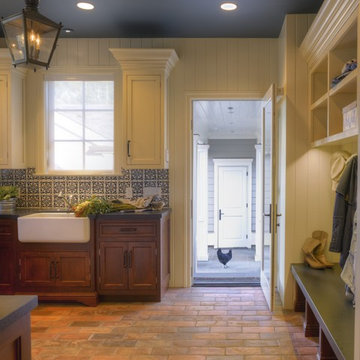
Photographer: John Sutton
Interior Designer: Carrington Kujawa
Urige Küche mit Landhausspüle, Küchenrückwand in Blau, Schrankfronten mit vertiefter Füllung, beigen Schränken, Backsteinboden und Mauersteinen in San Francisco
Urige Küche mit Landhausspüle, Küchenrückwand in Blau, Schrankfronten mit vertiefter Füllung, beigen Schränken, Backsteinboden und Mauersteinen in San Francisco
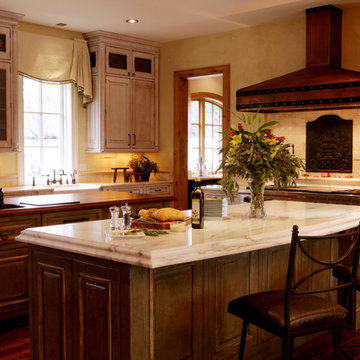
Denash photography, Designed by Jenny Rausch C.K.D
Islands are from Habersham, peremiter cabinets are Mouser Custom Cabinetry Cherry Burnished Cotton.This rustic kitchen features two large islands, one with a wood countertop and the other with a marble countertop and detailed edge for a breakfast bar space. A large custom range hood over the range. Distressed wood inset cabinetry and wood floors.
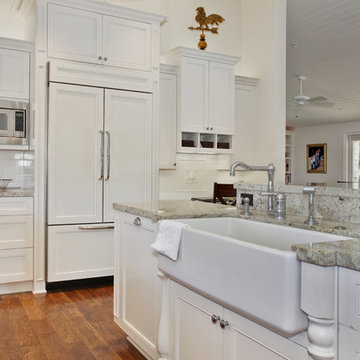
Traditional and transitional space. Complete remodel of 4500 sf country home. White cabinetry, dark wood floors.
Klassische Küche mit Rückwand aus Metrofliesen, Landhausspüle, Elektrogeräten mit Frontblende und Mauersteinen in San Diego
Klassische Küche mit Rückwand aus Metrofliesen, Landhausspüle, Elektrogeräten mit Frontblende und Mauersteinen in San Diego
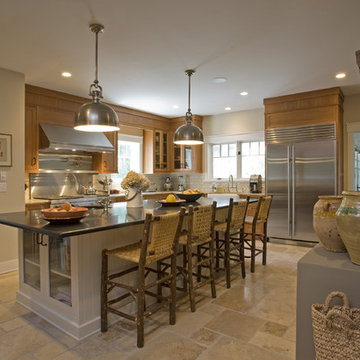
Doyle Coffin Architecture
+ Dan Lenore, Photographer
Geschlossene, Große Urige Küche in L-Form mit Küchengeräten aus Edelstahl, Landhausspüle, flächenbündigen Schrankfronten, hellbraunen Holzschränken, Granit-Arbeitsplatte, Küchenrückwand in Weiß, Rückwand aus Metrofliesen, Keramikboden und Mauersteinen in New York
Geschlossene, Große Urige Küche in L-Form mit Küchengeräten aus Edelstahl, Landhausspüle, flächenbündigen Schrankfronten, hellbraunen Holzschränken, Granit-Arbeitsplatte, Küchenrückwand in Weiß, Rückwand aus Metrofliesen, Keramikboden und Mauersteinen in New York
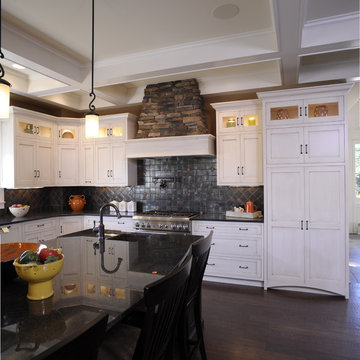
Urige Wohnküche in L-Form mit weißen Schränken, Küchenrückwand in Schwarz, Mauersteinen, Schrankfronten im Shaker-Stil, Küchengeräten aus Edelstahl, dunklem Holzboden, Kücheninsel, schwarzer Arbeitsplatte, Kassettendecke und Landhausspüle in Kolumbus
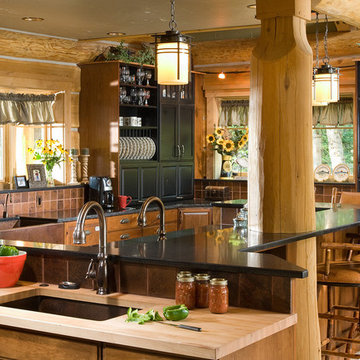
Design by Country Classic Design Center; Photography by Heidi Long, Longviews Studio
http://www.houzz.com/pro/designcenterinlandnetcom/country-classic-design-center
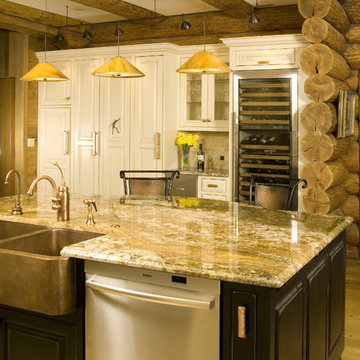
The granite & cabinet combo, the farmer sink, the wine storage - viewers love the ideas provided by this photo! What part of this kitchen is your favorite?
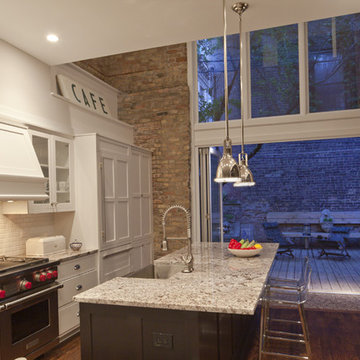
LaCantina Doors Aluminum bi-folding door system
Zweizeilige, Offene, Mittelgroße Moderne Küche mit Landhausspüle, Schrankfronten im Shaker-Stil, weißen Schränken, Küchenrückwand in Weiß, Granit-Arbeitsplatte, Küchengeräten aus Edelstahl, dunklem Holzboden, Kücheninsel, braunem Boden und Mauersteinen in Chicago
Zweizeilige, Offene, Mittelgroße Moderne Küche mit Landhausspüle, Schrankfronten im Shaker-Stil, weißen Schränken, Küchenrückwand in Weiß, Granit-Arbeitsplatte, Küchengeräten aus Edelstahl, dunklem Holzboden, Kücheninsel, braunem Boden und Mauersteinen in Chicago
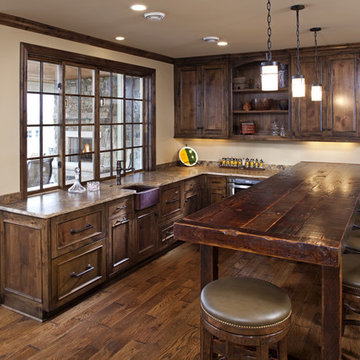
Rustikale Küche mit Landhausspüle, Arbeitsplatte aus Holz und Mauersteinen in Minneapolis
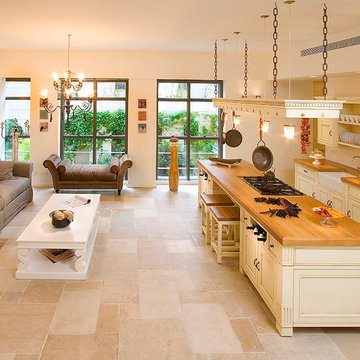
Zweizeilige, Offene Landhaus Küche mit Landhausspüle, Arbeitsplatte aus Holz, Schrankfronten mit vertiefter Füllung und Mauersteinen in Sonstige
Küchen mit Landhausspüle und Mauersteinen Ideen und Design
5
