Küchen mit Landhausspüle und Mauersteinen Ideen und Design
Suche verfeinern:
Budget
Sortieren nach:Heute beliebt
61 – 80 von 201 Fotos
1 von 3
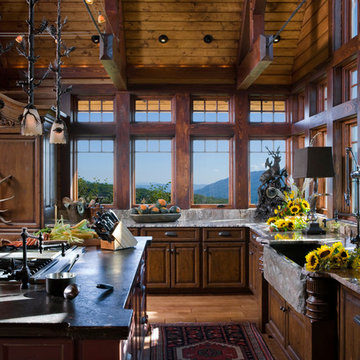
Dan Forer
Urige Küche mit Landhausspüle, profilierten Schrankfronten, dunklen Holzschränken, Küchenrückwand in Grau, Elektrogeräten mit Frontblende und Mauersteinen in Charlotte
Urige Küche mit Landhausspüle, profilierten Schrankfronten, dunklen Holzschränken, Küchenrückwand in Grau, Elektrogeräten mit Frontblende und Mauersteinen in Charlotte
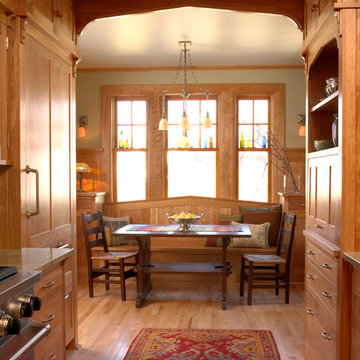
Architecture & Interior Design: David Heide Design Studio -- Photos: Susan Gilmore
Zweizeilige Rustikale Wohnküche ohne Insel mit Schrankfronten mit vertiefter Füllung, Küchengeräten aus Edelstahl, hellen Holzschränken, braunem Holzboden, Granit-Arbeitsplatte, Küchenrückwand in Grau, Rückwand aus Steinfliesen, Landhausspüle und Mauersteinen in Minneapolis
Zweizeilige Rustikale Wohnküche ohne Insel mit Schrankfronten mit vertiefter Füllung, Küchengeräten aus Edelstahl, hellen Holzschränken, braunem Holzboden, Granit-Arbeitsplatte, Küchenrückwand in Grau, Rückwand aus Steinfliesen, Landhausspüle und Mauersteinen in Minneapolis
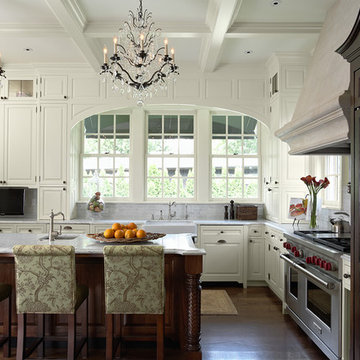
Klassische Küche mit Landhausspüle, profilierten Schrankfronten, weißen Schränken, Küchenrückwand in Grau und Mauersteinen in Minneapolis
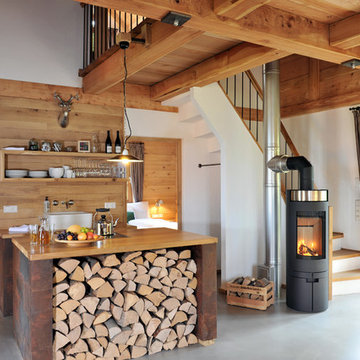
Handweiserhütte oHG
Jessica Gerritsen & Ralf Blümer
Lenninghof 26 (am Skilift)
57392 Schmallenberg
© Fotos: Cyrus Saedi, Hotelfotograf | www.cyrus-saedi.com
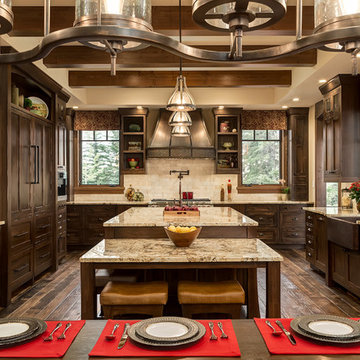
Photographer: Calgary Photos
Builder: www.timberstoneproperties.ca
Große Rustikale Wohnküche in U-Form mit Landhausspüle, Schrankfronten im Shaker-Stil, dunklen Holzschränken, Granit-Arbeitsplatte, Küchenrückwand in Beige, Elektrogeräten mit Frontblende, Kücheninsel, dunklem Holzboden, Rückwand aus Travertin und Mauersteinen in Calgary
Große Rustikale Wohnküche in U-Form mit Landhausspüle, Schrankfronten im Shaker-Stil, dunklen Holzschränken, Granit-Arbeitsplatte, Küchenrückwand in Beige, Elektrogeräten mit Frontblende, Kücheninsel, dunklem Holzboden, Rückwand aus Travertin und Mauersteinen in Calgary

Offene, Mittelgroße Landhaus Küche in L-Form mit Glasfronten, weißen Schränken, Küchengeräten aus Edelstahl, Küchenrückwand in Weiß, Rückwand aus Metrofliesen, dunklem Holzboden, Kücheninsel, Landhausspüle, Marmor-Arbeitsplatte, braunem Boden und Mauersteinen in Atlanta
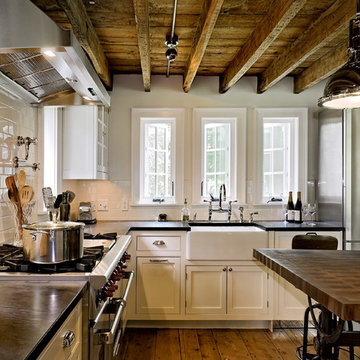
Renovated kitchen in old home with low ceilings.
Photography: Rob Karosis
Landhaus Küche in L-Form mit Landhausspüle, Kassettenfronten, weißen Schränken, Küchenrückwand in Weiß, Rückwand aus Metrofliesen, Küchengeräten aus Edelstahl, Speckstein-Arbeitsplatte und Mauersteinen in New York
Landhaus Küche in L-Form mit Landhausspüle, Kassettenfronten, weißen Schränken, Küchenrückwand in Weiß, Rückwand aus Metrofliesen, Küchengeräten aus Edelstahl, Speckstein-Arbeitsplatte und Mauersteinen in New York
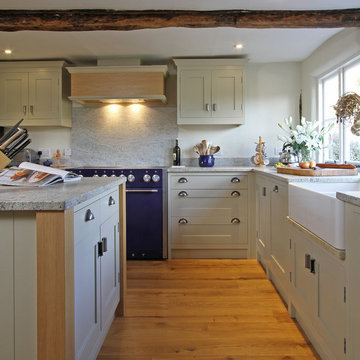
This kitchen used an in-frame design with mainly one painted colour, that being the Farrow & Ball Old White. This was accented with natural oak on the island unit pillars and on the bespoke cooker hood canopy. The Island unit features slide away tray storage on one side with tongue and grove panelling most of the way round. All of the Cupboard internals in this kitchen where clad in a Birch veneer.
The main Focus of the kitchen was a Mercury Range Cooker in Blueberry. Above the Mercury cooker was a bespoke hood canopy designed to be at the correct height in a very low ceiling room. The sink and tap where from Franke, the sink being a VBK 720 twin bowl ceramic sink and a Franke Venician tap in chrome.
The whole kitchen was topped of in a beautiful granite called Ivory Fantasy in a 30mm thickness with pencil round edge profile.

Geschlossene, Große Urige Küche ohne Insel in U-Form mit Küchengeräten aus Edelstahl, Landhausspüle, profilierten Schrankfronten, beigen Schränken, Marmor-Arbeitsplatte, Terrakottaboden und Mauersteinen in Huntington
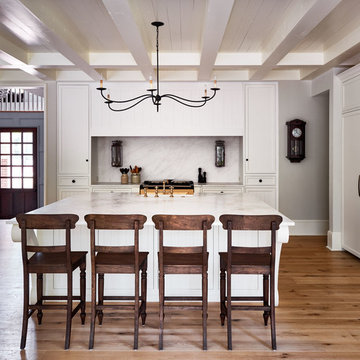
Dustin Peck Photography
Zweizeilige, Mittelgroße Klassische Wohnküche mit weißen Schränken, Kücheninsel, Küchenrückwand in Weiß, Elektrogeräten mit Frontblende, braunem Holzboden, Landhausspüle, flächenbündigen Schrankfronten, Marmor-Arbeitsplatte, Rückwand aus Stein und Mauersteinen in Charlotte
Zweizeilige, Mittelgroße Klassische Wohnküche mit weißen Schränken, Kücheninsel, Küchenrückwand in Weiß, Elektrogeräten mit Frontblende, braunem Holzboden, Landhausspüle, flächenbündigen Schrankfronten, Marmor-Arbeitsplatte, Rückwand aus Stein und Mauersteinen in Charlotte

Phoenix Photographic
Geschlossene, Kleine Urige Küche in L-Form mit Landhausspüle, Arbeitsplatte aus Holz, weißen Schränken, Schrankfronten mit vertiefter Füllung, Küchengeräten aus Edelstahl, Küchenrückwand in Weiß, Rückwand aus Holz, dunklem Holzboden, Kücheninsel, braunem Boden und Mauersteinen in Grand Rapids
Geschlossene, Kleine Urige Küche in L-Form mit Landhausspüle, Arbeitsplatte aus Holz, weißen Schränken, Schrankfronten mit vertiefter Füllung, Küchengeräten aus Edelstahl, Küchenrückwand in Weiß, Rückwand aus Holz, dunklem Holzboden, Kücheninsel, braunem Boden und Mauersteinen in Grand Rapids
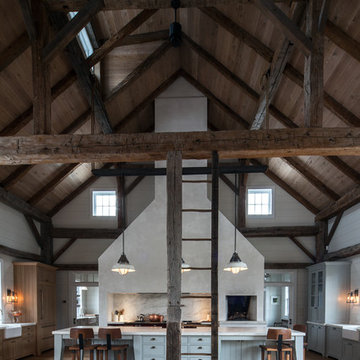
The old ladder built in to the side of a post was originally to access the barn loft. The beautiful custom made long, long table and chairs in the center of the great barn room and the open kitchen in the background with the old stone house beyond seen through the transomed door openings. Two high windows bring in light under the ceiling.
photo: scott benedict practical(ly) studios

Cold Spring Farm Kitchen. Photo by Angle Eye Photography.
Große Rustikale Wohnküche in L-Form mit Küchengeräten aus Edelstahl, profilierten Schrankfronten, Schränken im Used-Look, Küchenrückwand in Weiß, Rückwand aus Porzellanfliesen, hellem Holzboden, Kücheninsel, braunem Boden, Landhausspüle, Granit-Arbeitsplatte, brauner Arbeitsplatte und Mauersteinen in Philadelphia
Große Rustikale Wohnküche in L-Form mit Küchengeräten aus Edelstahl, profilierten Schrankfronten, Schränken im Used-Look, Küchenrückwand in Weiß, Rückwand aus Porzellanfliesen, hellem Holzboden, Kücheninsel, braunem Boden, Landhausspüle, Granit-Arbeitsplatte, brauner Arbeitsplatte und Mauersteinen in Philadelphia
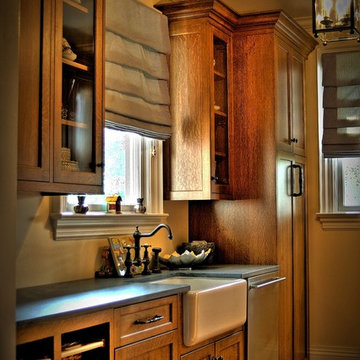
Butlers Pantry
Made From Quarter Sawn White Oak
Einzeilige Landhaus Küche mit Landhausspüle, hellbraunen Holzschränken, Küchengeräten aus Edelstahl und Mauersteinen in New York
Einzeilige Landhaus Küche mit Landhausspüle, hellbraunen Holzschränken, Küchengeräten aus Edelstahl und Mauersteinen in New York
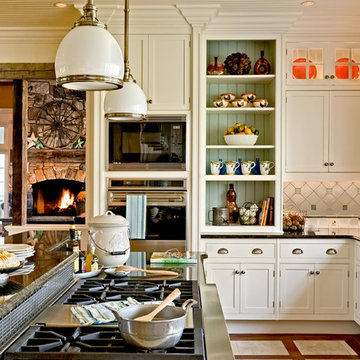
Country Home. Photographer: Rob Karosis
Klassische Wohnküche mit Schrankfronten mit vertiefter Füllung, Küchengeräten aus Edelstahl, weißen Schränken, Granit-Arbeitsplatte, bunter Rückwand, Landhausspüle, Rückwand aus Keramikfliesen und Mauersteinen in New York
Klassische Wohnküche mit Schrankfronten mit vertiefter Füllung, Küchengeräten aus Edelstahl, weißen Schränken, Granit-Arbeitsplatte, bunter Rückwand, Landhausspüle, Rückwand aus Keramikfliesen und Mauersteinen in New York

2010 A-List Award for Best Home Remodel
A perfect example of mixing what is authentic with the newest innovation. Beautiful antique reclaimed wood ceilings with Neff’s sleek grey lacquered cabinets. Concrete and stainless counter tops.
Travertine flooring in a vertical pattern to compliment adds another subtle graining to the room.

The Hill Kitchen is a one of a kind space. This was one of my first jobs I worked on in Nashville, TN. The Client just fired her cabinet guy and gave me a call out of the blue to ask if I can design and build her kitchen. Well, I like to think it was a match made in heaven. The Hill's Property was out in the country and she wanted a country kitchen with a twist. All the upper cabinets were pretty much built on-site. The 150 year old barn wood was stubborn with a mind of it's own. All the red, black glaze, lower cabinets were built at our shop. All the joints for the upper cabinets were joint together using box and finger joints. To top it all off we left as much patine as we could on the upper cabinets and topped it off with layers of wax on top of wax. The island was also a unique piece in itself with a traditional white with brown glaze the island is just another added feature. What makes this kitchen is all the details such as the collection of dishes, baskets and stuff. It's almost as if we built the kitchen around the collection. Photo by Kurt McKeithan

This project was a long labor of love. The clients adored this eclectic farm home from the moment they first opened the front door. They knew immediately as well that they would be making many careful changes to honor the integrity of its old architecture. The original part of the home is a log cabin built in the 1700’s. Several additions had been added over time. The dark, inefficient kitchen that was in place would not serve their lifestyle of entertaining and love of cooking well at all. Their wish list included large pro style appliances, lots of visible storage for collections of plates, silverware, and cookware, and a magazine-worthy end result in terms of aesthetics. After over two years into the design process with a wonderful plan in hand, construction began. Contractors experienced in historic preservation were an important part of the project. Local artisans were chosen for their expertise in metal work for one-of-a-kind pieces designed for this kitchen – pot rack, base for the antique butcher block, freestanding shelves, and wall shelves. Floor tile was hand chipped for an aged effect. Old barn wood planks and beams were used to create the ceiling. Local furniture makers were selected for their abilities to hand plane and hand finish custom antique reproduction pieces that became the island and armoire pantry. An additional cabinetry company manufactured the transitional style perimeter cabinetry. Three different edge details grace the thick marble tops which had to be scribed carefully to the stone wall. Cable lighting and lamps made from old concrete pillars were incorporated. The restored stone wall serves as a magnificent backdrop for the eye- catching hood and 60” range. Extra dishwasher and refrigerator drawers, an extra-large fireclay apron sink along with many accessories enhance the functionality of this two cook kitchen. The fabulous style and fun-loving personalities of the clients shine through in this wonderful kitchen. If you don’t believe us, “swing” through sometime and see for yourself! Matt Villano Photography
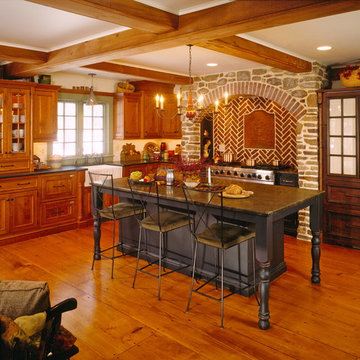
Country kitchen with inset cabinetry and stone arch.
Photo by David Van Scott
Urige Küche in L-Form mit Landhausspüle, hellbraunen Holzschränken und Mauersteinen in Newark
Urige Küche in L-Form mit Landhausspüle, hellbraunen Holzschränken und Mauersteinen in Newark

A blend of traditional elements with modern. Materials are selected for their ability to grow more beautiful with age.
Country Küche mit Küchengeräten aus Edelstahl, Landhausspüle, Speckstein-Arbeitsplatte und Mauersteinen in Austin
Country Küche mit Küchengeräten aus Edelstahl, Landhausspüle, Speckstein-Arbeitsplatte und Mauersteinen in Austin
Küchen mit Landhausspüle und Mauersteinen Ideen und Design
4