Küchen mit Rückwand aus Stein Ideen und Design
Suche verfeinern:
Budget
Sortieren nach:Heute beliebt
181 – 200 von 61.931 Fotos
1 von 2

http://genevacabinet.com, GENEVA CABINET COMPANY, LLC , Lake Geneva, WI., Lake house with open kitchen,Shiloh cabinetry pained finish in Repose Grey, Essex door style with beaded inset, corner cabinet, decorative pulls, appliance panels, Definite Quartz Viareggio countertops

This breathtaking kitchen was designed for entertaining. The large kitchen island is teak and features a Brittanicca Cambria countertop with a flawless waterfall edge. The 48" gas wolf range is practically a work of art framed by a modern stainless steel range hood and by the quartz panels that meld seamlessly with the wood paneling through out the great room. The modern white cabinets are punctuated with the use of built-in custom gold hardware. The vaulted ceilings create an airy and bright space which is complimented by the use of glass pendants above the bar. The gray porcelain tile flooring used through out the home flows outside to the lanai and entry to punctuate the indoor outdoor design.
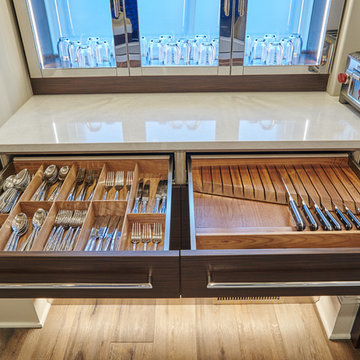
Pete Crouser
Große Moderne Küche in U-Form mit Vorratsschrank, Doppelwaschbecken, flächenbündigen Schrankfronten, dunklen Holzschränken, Quarzwerkstein-Arbeitsplatte, Küchenrückwand in Weiß, Rückwand aus Stein, Küchengeräten aus Edelstahl, braunem Holzboden, Kücheninsel und grauem Boden in Minneapolis
Große Moderne Küche in U-Form mit Vorratsschrank, Doppelwaschbecken, flächenbündigen Schrankfronten, dunklen Holzschränken, Quarzwerkstein-Arbeitsplatte, Küchenrückwand in Weiß, Rückwand aus Stein, Küchengeräten aus Edelstahl, braunem Holzboden, Kücheninsel und grauem Boden in Minneapolis
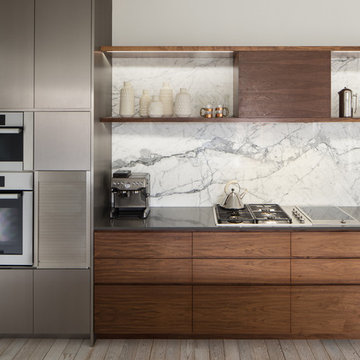
David Lauer
Zweizeilige, Große Moderne Wohnküche mit Unterbauwaschbecken, flächenbündigen Schrankfronten, hellbraunen Holzschränken, Quarzwerkstein-Arbeitsplatte, Küchenrückwand in Weiß, Rückwand aus Stein, Küchengeräten aus Edelstahl, Kücheninsel, hellem Holzboden und beigem Boden in Denver
Zweizeilige, Große Moderne Wohnküche mit Unterbauwaschbecken, flächenbündigen Schrankfronten, hellbraunen Holzschränken, Quarzwerkstein-Arbeitsplatte, Küchenrückwand in Weiß, Rückwand aus Stein, Küchengeräten aus Edelstahl, Kücheninsel, hellem Holzboden und beigem Boden in Denver
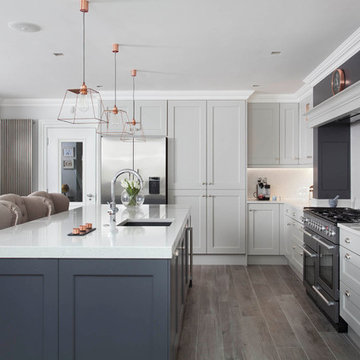
Bespoke solid ash cabinetry with oak internals, dovetail drawers and subtle decorative beaded door detail – handpainted in Light Grey with Lava on the island. The cabinetry has been designed to look as though it’s part of the room’s architecture with the ceiling coving around the top of the cabinets to make it look as though the kitchen has always been there. Appliances include Fisher & Paykel freestanding fridge freezer, Prima dual zone wine cooler and Rangemaster Nexus 110cm range cooker. Work surfaces are Silestone Snowy Ibiza. Images Infinity Media
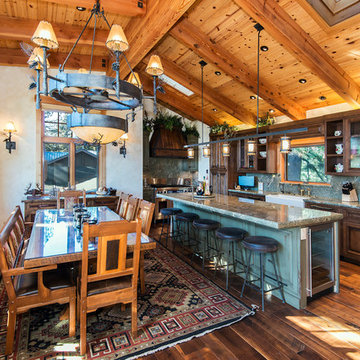
Urige Küche mit Landhausspüle, profilierten Schrankfronten, dunklen Holzschränken, Granit-Arbeitsplatte, Rückwand aus Stein, braunem Holzboden und Kücheninsel in Sonstige

Zweizeilige, Große Moderne Wohnküche mit Doppelwaschbecken, Schrankfronten mit vertiefter Füllung, weißen Schränken, Marmor-Arbeitsplatte, Rückwand aus Stein, Küchengeräten aus Edelstahl und braunem Holzboden in Los Angeles

Large center island in kitchen with seating facing the cooking and prep area.
Offene, Mittelgroße Moderne Küche in L-Form mit Unterbauwaschbecken, dunklen Holzschränken, Granit-Arbeitsplatte, Küchengeräten aus Edelstahl, Travertin, Kücheninsel, flächenbündigen Schrankfronten, Küchenrückwand in Weiß, Rückwand aus Stein und grauem Boden in Las Vegas
Offene, Mittelgroße Moderne Küche in L-Form mit Unterbauwaschbecken, dunklen Holzschränken, Granit-Arbeitsplatte, Küchengeräten aus Edelstahl, Travertin, Kücheninsel, flächenbündigen Schrankfronten, Küchenrückwand in Weiß, Rückwand aus Stein und grauem Boden in Las Vegas

As the residence’s original kitchen was becoming dilapidated, the homeowners decided to knock it down and place it in a different part of the house prior to designing and building the gorgeous kitchen pictured. The homeowners love to entertain, so they requested the kitchen be the centrepiece of the entertaining area at the rear of the house.
Large sliding doors were installed to allow the space to extend seamlessly out to the patio, garden, barbecue and pool at the rear of the home, forming one large entertaining area. Given the space’s importance within the home, it had to be aesthetically pleasing. With this in mind, gorgeous Ross Gardam pendants were selected to add an element of luxe to the space.
Byron Blackbutt veneer, polyurethane in Domino and gorgeous quartz were chosen as the space’s main materials to add warmth to what is predominantly a very modern home.
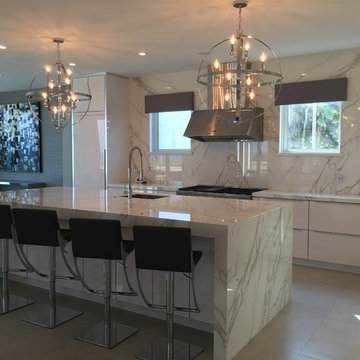
Offene, Große Moderne Küche in L-Form mit Unterbauwaschbecken, flächenbündigen Schrankfronten, weißen Schränken, Quarzit-Arbeitsplatte, bunter Rückwand, Rückwand aus Stein, Küchengeräten aus Edelstahl, Betonboden und Kücheninsel in Miami
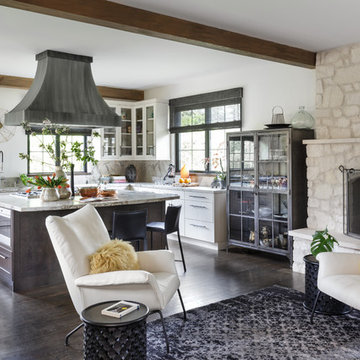
Ania Omski-Talwar
Location: Danville, CA, USA
The house was built in 1963 and is reinforced cinder block construction, unusual for California, which makes any renovation work trickier. The kitchen we replaced featured all maple cabinets and floors and pale pink countertops. With the remodel we didn’t change the layout, or any window/door openings. The cabinets may read as white, but they are actually cream with an antique glaze on a flat panel door. All countertops and backsplash are granite. The original copper hood was replaced by a custom one in zinc. Dark brick veneer fireplace is now covered in white limestone. The homeowners do a lot of entertaining, so even though the overall layout didn’t change, I knew just what needed to be done to improve function. The husband loves to cook and is beyond happy with his 6-burner stove.
https://www.houzz.com/ideabooks/90234951/list/zinc-range-hood-and-a-limestone-fireplace-create-a-timeless-look
davidduncanlivingston.com
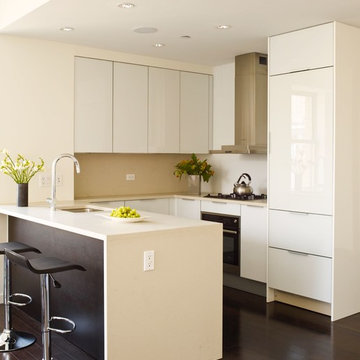
Kleine Moderne Wohnküche in U-Form mit Unterbauwaschbecken, flächenbündigen Schrankfronten, weißen Schränken, Quarzwerkstein-Arbeitsplatte, Küchenrückwand in Beige, Rückwand aus Stein, Küchengeräten aus Edelstahl, dunklem Holzboden, Halbinsel, braunem Boden und weißer Arbeitsplatte in New York
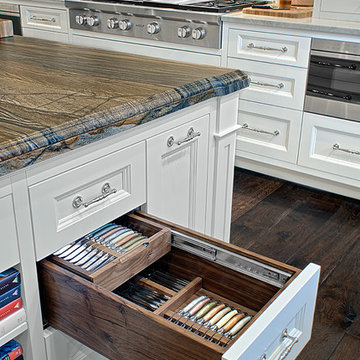
Transitional kitchen in Northfield IL has dual tier knife storage in Kitchen Island-
Norman Sizemore- Photographer
Klassische Küche mit Schrankfronten mit vertiefter Füllung, weißen Schränken, Küchenrückwand in Beige, Rückwand aus Stein, Küchengeräten aus Edelstahl, dunklem Holzboden, Kücheninsel und braunem Boden in Chicago
Klassische Küche mit Schrankfronten mit vertiefter Füllung, weißen Schränken, Küchenrückwand in Beige, Rückwand aus Stein, Küchengeräten aus Edelstahl, dunklem Holzboden, Kücheninsel und braunem Boden in Chicago
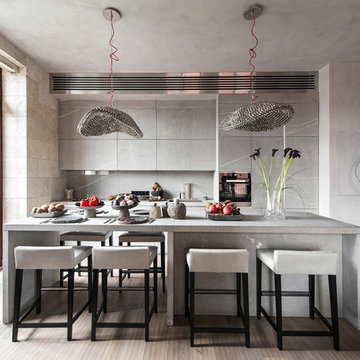
Offene, Zweizeilige Moderne Küche mit flächenbündigen Schrankfronten, grauen Schränken, Küchenrückwand in Grau, Rückwand aus Stein, Kücheninsel, beigem Boden, integriertem Waschbecken, Granit-Arbeitsplatte, Küchengeräten aus Edelstahl und hellem Holzboden in Moskau
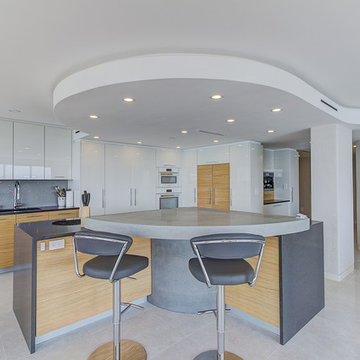
Offene, Große Moderne Küche in L-Form mit Unterbauwaschbecken, flächenbündigen Schrankfronten, hellen Holzschränken, Betonarbeitsplatte, Küchenrückwand in Grau, Rückwand aus Stein, Elektrogeräten mit Frontblende, Porzellan-Bodenfliesen, Kücheninsel und grauem Boden in Tampa

Geschlossene, Zweizeilige, Geräumige Klassische Küche mit Unterbauwaschbecken, Schrankfronten im Shaker-Stil, weißen Schränken, Küchenrückwand in Weiß, Küchengeräten aus Edelstahl, zwei Kücheninseln, grauem Boden, Marmor-Arbeitsplatte, Rückwand aus Stein und Porzellan-Bodenfliesen in New York

Nestled in its own private and gated 10 acre hidden canyon this spectacular home offers serenity and tranquility with million dollar views of the valley beyond. Walls of glass bring the beautiful desert surroundings into every room of this 7500 SF luxurious retreat. Thompson photographic
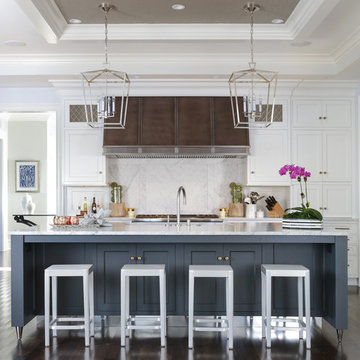
An open plan Kitchen and Living space comes together with a colaboration between designers Scott Seibold of Canterbury Design and Kristina Bade Sweeney of Kristina Bade Studios.
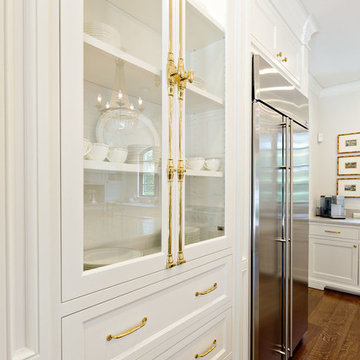
Offene, Große Mediterrane Küche in U-Form mit Doppelwaschbecken, Schrankfronten im Shaker-Stil, weißen Schränken, Marmor-Arbeitsplatte, Küchenrückwand in Weiß, Rückwand aus Stein, Küchengeräten aus Edelstahl, braunem Holzboden und Kücheninsel in Orange County
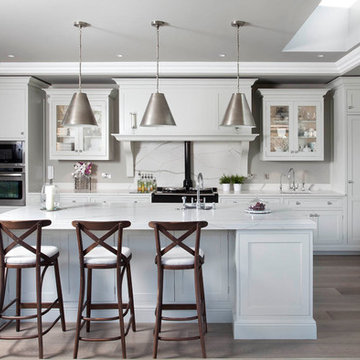
Klassische Küche in L-Form mit Unterbauwaschbecken, Schrankfronten mit vertiefter Füllung, weißen Schränken, Küchenrückwand in Weiß, Rückwand aus Stein, hellem Holzboden und Kücheninsel in Dublin
Küchen mit Rückwand aus Stein Ideen und Design
10