Küchen mit Schrankfronten mit vertiefter Füllung Ideen und Design
Suche verfeinern:
Budget
Sortieren nach:Heute beliebt
181 – 200 von 197.470 Fotos
1 von 2
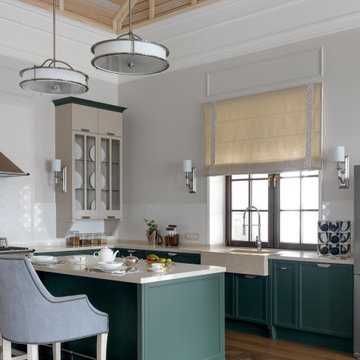
фотограф: Сергей Красюк
Offene Klassische Küche in L-Form mit Landhausspüle, Schrankfronten mit vertiefter Füllung, grünen Schränken, Küchenrückwand in Weiß, dunklem Holzboden, Kücheninsel, braunem Boden, weißer Arbeitsplatte und Holzdielendecke in Sonstige
Offene Klassische Küche in L-Form mit Landhausspüle, Schrankfronten mit vertiefter Füllung, grünen Schränken, Küchenrückwand in Weiß, dunklem Holzboden, Kücheninsel, braunem Boden, weißer Arbeitsplatte und Holzdielendecke in Sonstige
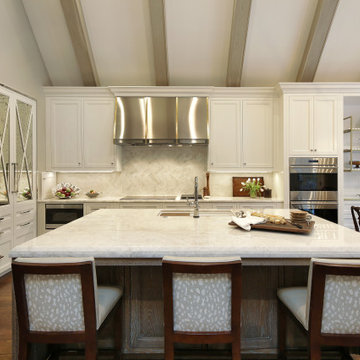
Klassische Wohnküche in L-Form mit Unterbauwaschbecken, Schrankfronten mit vertiefter Füllung, weißen Schränken, Küchenrückwand in Grau, Küchengeräten aus Edelstahl, dunklem Holzboden, Kücheninsel, braunem Boden, weißer Arbeitsplatte und freigelegten Dachbalken in Chicago
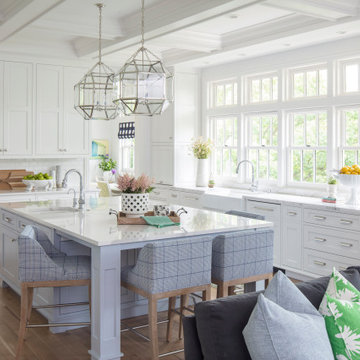
Martha O'Hara Interiors, Interior Design & Photo Styling | Troy Thies, Photography | Swan Architecture, Architect | Great Neighborhood Homes, Builder
Please Note: All “related,” “similar,” and “sponsored” products tagged or listed by Houzz are not actual products pictured. They have not been approved by Martha O’Hara Interiors nor any of the professionals credited. For info about our work: design@oharainteriors.com
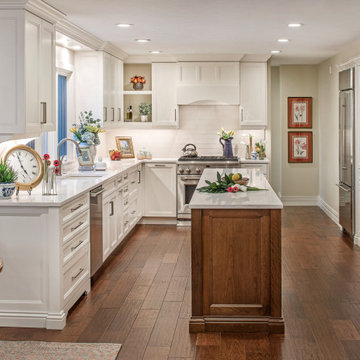
Tangerine Designs
Mittelgroße Wohnküche in L-Form mit Unterbauwaschbecken, Schrankfronten mit vertiefter Füllung, weißen Schränken, Quarzwerkstein-Arbeitsplatte, Küchenrückwand in Grau, Rückwand aus Keramikfliesen, Küchengeräten aus Edelstahl, braunem Holzboden, Kücheninsel, braunem Boden und weißer Arbeitsplatte in Omaha
Mittelgroße Wohnküche in L-Form mit Unterbauwaschbecken, Schrankfronten mit vertiefter Füllung, weißen Schränken, Quarzwerkstein-Arbeitsplatte, Küchenrückwand in Grau, Rückwand aus Keramikfliesen, Küchengeräten aus Edelstahl, braunem Holzboden, Kücheninsel, braunem Boden und weißer Arbeitsplatte in Omaha

After nearly 20 years of working in a cramped and inefficient kitchen, as well a doing most of their cooking on a hotplate because of on-going issues with old appliances, our food-loving clients were more than ready for a major kitchen remodel.
Our goal was to open the kitchen and living space without compromising the architectural integrity of this gorgeous 1930’s home, allowing our clients to cook and entertain guests at the same time. We made sure to retain key elements, such as the plaster cove moulding detail, arched doorways, and glass knobs in order to maintain the look and era of the home.
Features includes a new bar and prep sink area, new appliances throughout, a cozy dog bed area incorporated into the cabinet design, shelving niche for cookbooks, magnetic cabinet door on the broom closet to display photos, a recessed television niche for the flatscreen, and radius steps with custom mosaic tile on the stair risers.
Our clients can now cook and entertain guests with ease while their beloved dog’s standby to keep the floor clean!

This navy-blue transitional kitchen completely opens the space to include a cozy breakfast nook. With highlights of open walnut shelves, these recessed-paneled navy cabinets really pop off the white granite. Complete with stainless steel appliances and range hood, this kitchen rounds out a fresh take on a traditional space with a bold splash of color.

The beautiful lake house that finally got the beautiful kitchen to match. A sizable project that involved removing walls and reconfiguring spaces with the goal to create a more usable space for this active family that loves to entertain. The kitchen island is massive - so much room for cooking, projects and entertaining. The family loves their open pantry - a great functional space that is easy to access everything the family needs from a coffee bar to the mini bar complete with ice machine and mini glass front fridge. The results of a great collaboration with the homeowners who had tricky spaces to work with.

Remodel of kitchen. Removed a wall to increase the kitchen footprint, opened up to dining room and great room. Improved the functionality of the space and updated the cabinetry.

Kleine Klassische Wohnküche in L-Form mit Waschbecken, Schrankfronten mit vertiefter Füllung, grünen Schränken, Quarzit-Arbeitsplatte, Küchenrückwand in Grau, Rückwand aus Stein, Küchengeräten aus Edelstahl, braunem Holzboden, Halbinsel und grauer Arbeitsplatte in Louisville
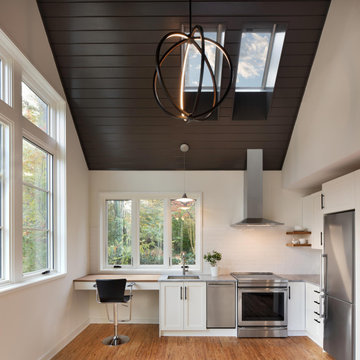
Kleine Klassische Küche ohne Insel in L-Form mit Unterbauwaschbecken, Schrankfronten mit vertiefter Füllung, weißen Schränken, Quarzwerkstein-Arbeitsplatte, Küchenrückwand in Weiß, Rückwand aus Metrofliesen, Küchengeräten aus Edelstahl, braunem Holzboden, braunem Boden und grauer Arbeitsplatte in Washington, D.C.

Große Klassische Wohnküche in L-Form mit Unterbauwaschbecken, weißen Schränken, Quarzwerkstein-Arbeitsplatte, Küchenrückwand in Braun, Rückwand aus Backstein, Küchengeräten aus Edelstahl, Kücheninsel, Schrankfronten mit vertiefter Füllung, braunem Holzboden, braunem Boden und weißer Arbeitsplatte in Phoenix

Zweizeilige, Große Mediterrane Wohnküche mit Landhausspüle, Schrankfronten mit vertiefter Füllung, weißen Schränken, Küchengeräten aus Edelstahl, Porzellan-Bodenfliesen, Kücheninsel, buntem Boden und schwarzer Arbeitsplatte in Austin
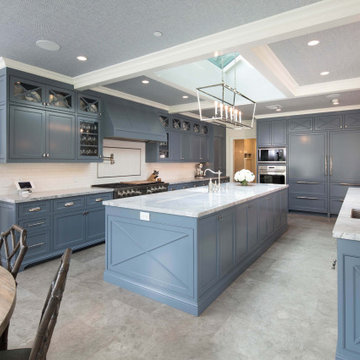
Klassische Wohnküche in U-Form mit Unterbauwaschbecken, Schrankfronten mit vertiefter Füllung, grauen Schränken, Küchenrückwand in Weiß, Rückwand aus Metrofliesen, Elektrogeräten mit Frontblende, Kücheninsel, grauem Boden und grauer Arbeitsplatte in Los Angeles
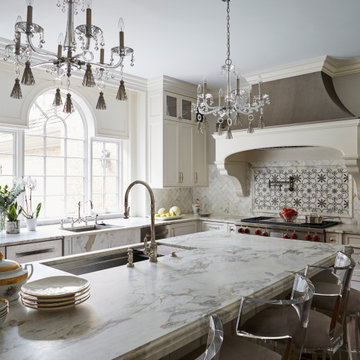
Geräumige Klassische Wohnküche in U-Form mit Unterbauwaschbecken, Schrankfronten mit vertiefter Füllung, weißen Schränken, Marmor-Arbeitsplatte, Küchenrückwand in Weiß, Rückwand aus Marmor, Elektrogeräten mit Frontblende, dunklem Holzboden, Kücheninsel, braunem Boden und weißer Arbeitsplatte in Chicago

Große Rustikale Wohnküche in U-Form mit Landhausspüle, Schrankfronten mit vertiefter Füllung, weißen Schränken, Quarzwerkstein-Arbeitsplatte, Küchenrückwand in Grau, braunem Holzboden, Kücheninsel, braunem Boden, weißer Arbeitsplatte, Rückwand aus Mosaikfliesen und Küchengeräten aus Edelstahl in Sonstige
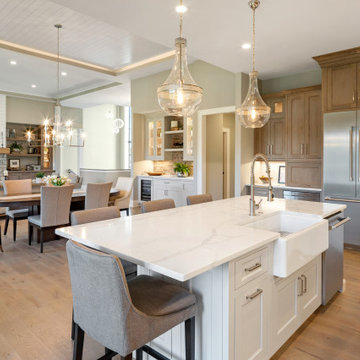
Modern farmhouse describes this open concept, light and airy ranch home with modern and rustic touches. Precisely positioned on a large lot the owners enjoy gorgeous sunrises from the back left corner of the property with no direct sunlight entering the 14’x7’ window in the front of the home. After living in a dark home for many years, large windows were definitely on their wish list. Three generous sliding glass doors encompass the kitchen, living and great room overlooking the adjacent horse farm and backyard pond. A rustic hickory mantle from an old Ohio barn graces the fireplace with grey stone and a limestone hearth. Rustic brick with scraped mortar adds an unpolished feel to a beautiful built-in buffet.

A wall of green cabinets with natural wood shelves adds to this kitchens organic vibe.
Mittelgroße Nordische Küche mit Unterbauwaschbecken, Schrankfronten mit vertiefter Füllung, grünen Schränken, Quarzwerkstein-Arbeitsplatte, Küchenrückwand in Weiß, Rückwand aus Keramikfliesen, braunem Holzboden, Kücheninsel, braunem Boden und weißer Arbeitsplatte in Chicago
Mittelgroße Nordische Küche mit Unterbauwaschbecken, Schrankfronten mit vertiefter Füllung, grünen Schränken, Quarzwerkstein-Arbeitsplatte, Küchenrückwand in Weiß, Rückwand aus Keramikfliesen, braunem Holzboden, Kücheninsel, braunem Boden und weißer Arbeitsplatte in Chicago

The knee wall between the original kitchen and living room was removed. The island was planned with seating and the sink. Another opening to the back butlers pantry are was opened to allow easy access to stock items and an extra refrigerator.

Foto: Federico Villa Studio
Offene, Große Eklektische Küche ohne Insel in L-Form mit Unterbauwaschbecken, Schrankfronten mit vertiefter Füllung, grünen Schränken, Quarzwerkstein-Arbeitsplatte, Küchenrückwand in Schwarz, Rückwand aus Stein, Küchengeräten aus Edelstahl, Porzellan-Bodenfliesen, buntem Boden und schwarzer Arbeitsplatte in Mailand
Offene, Große Eklektische Küche ohne Insel in L-Form mit Unterbauwaschbecken, Schrankfronten mit vertiefter Füllung, grünen Schränken, Quarzwerkstein-Arbeitsplatte, Küchenrückwand in Schwarz, Rückwand aus Stein, Küchengeräten aus Edelstahl, Porzellan-Bodenfliesen, buntem Boden und schwarzer Arbeitsplatte in Mailand

A traditional kitchen with touches of the farmhouse and Mediterranean styles. We used cool, light tones adding pops of color and warmth with natural wood.
Küchen mit Schrankfronten mit vertiefter Füllung Ideen und Design
10