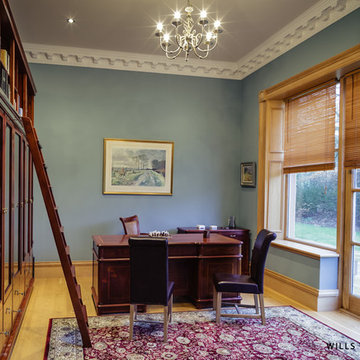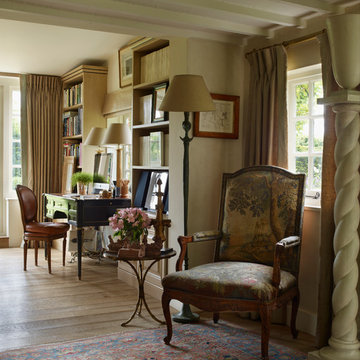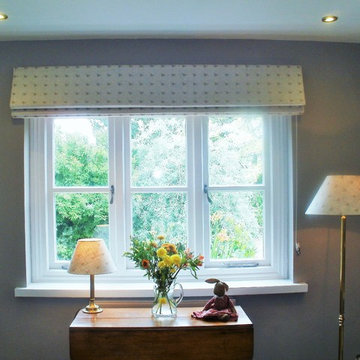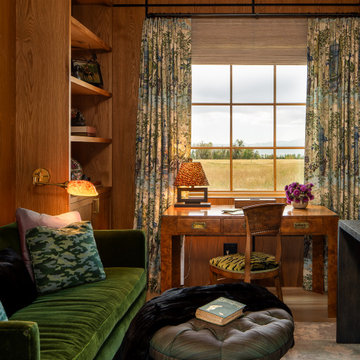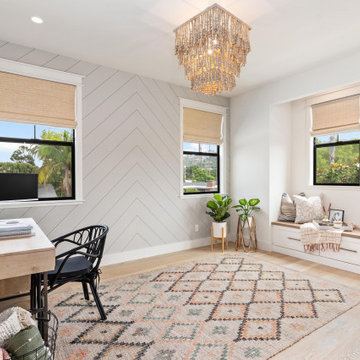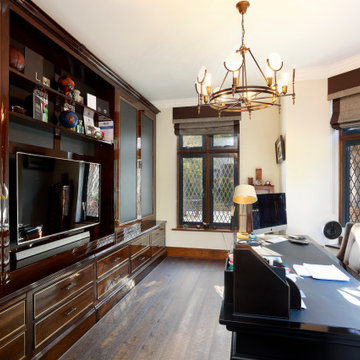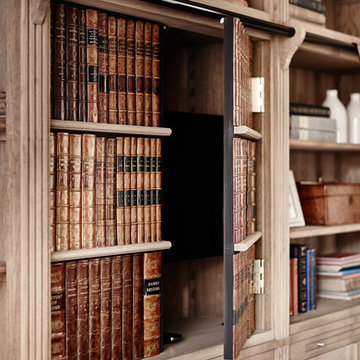Landhausstil Arbeitszimmer Ideen und Design
Suche verfeinern:
Budget
Sortieren nach:Heute beliebt
121 – 140 von 7.526 Fotos
1 von 2
Finden Sie den richtigen Experten für Ihr Projekt
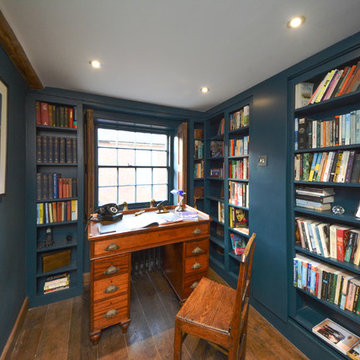
Study. Painted in Farrow & Ball's 'Hague Blue'. Built in bookcases, with a secret door.
Photographs - Mike Waterman
Kleines Landhaus Arbeitszimmer ohne Kamin mit Arbeitsplatz, blauer Wandfarbe, dunklem Holzboden und freistehendem Schreibtisch in Kent
Kleines Landhaus Arbeitszimmer ohne Kamin mit Arbeitsplatz, blauer Wandfarbe, dunklem Holzboden und freistehendem Schreibtisch in Kent
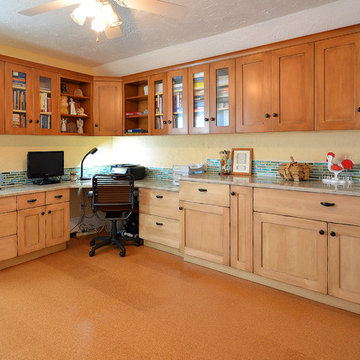
Shaker style two-tone cabinetry with a lightly distressed, crackle & glazed finish from Executive Cabinetry,
This highly versatile office also serves as a sewing room and features large filing drawers, a built in ironing board, a pullout organizer, and a large telescoping table behind the long drawer front at right.
Cork floors also make this the client's workout room !
Scot Trueblood, Paradise Aerial Imagery
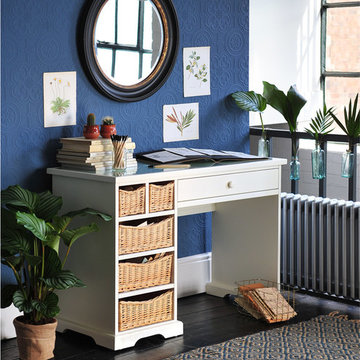
A hardworking new addition to our popular Farmhouse collection, this desk packs a lot of charm and practicality into quite a small space. Also ideal as a dressing table or craft bench, it has a solid wood frame, hand-woven wicker basket drawers, warm ivory paint finish and inset protective glass top. To compliment the design, each wicker basket is individually hand crafted and therefore some may differ in construction.
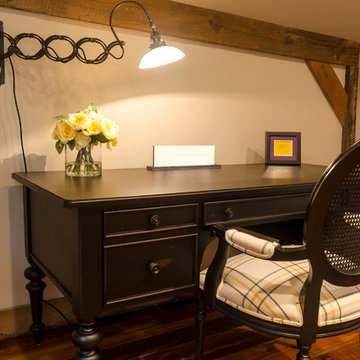
The guest room also houses a desk and and chair - a quiet corner that can be used as a home office.
Photo by: Daniel Contelmo Jr.
Kleines Country Arbeitszimmer ohne Kamin mit Arbeitsplatz, beiger Wandfarbe, braunem Holzboden und freistehendem Schreibtisch in New York
Kleines Country Arbeitszimmer ohne Kamin mit Arbeitsplatz, beiger Wandfarbe, braunem Holzboden und freistehendem Schreibtisch in New York
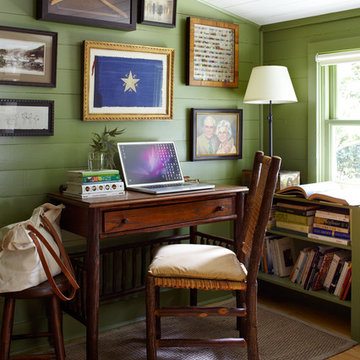
Antique furniture from Old Hickory, family memories on the wall. photo by Alec Hemer.
Country Arbeitszimmer mit grüner Wandfarbe, hellem Holzboden und freistehendem Schreibtisch in Austin
Country Arbeitszimmer mit grüner Wandfarbe, hellem Holzboden und freistehendem Schreibtisch in Austin
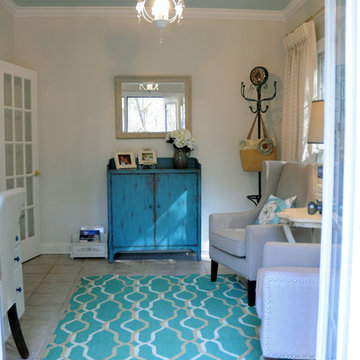
This homeowner wanted to convert an unused sunroom into her home office. The space was lightened with the addition of off-white paint and neutral furnishings. Pops of teal in the lamp, pillows, rug and cabinet add warmth and interest to the space. The two wingback chairs and antiqued side table make a great sitting area for the homeowner to meet with her clients.
Mickey Ray, Kidsbizphotos, Fort Mill, SC
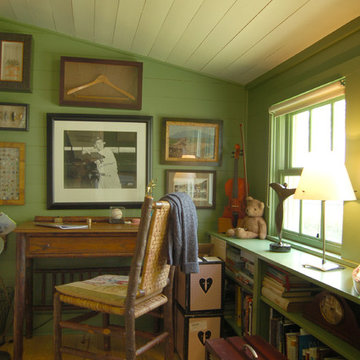
Country Arbeitszimmer mit grüner Wandfarbe, braunem Holzboden und freistehendem Schreibtisch in Austin
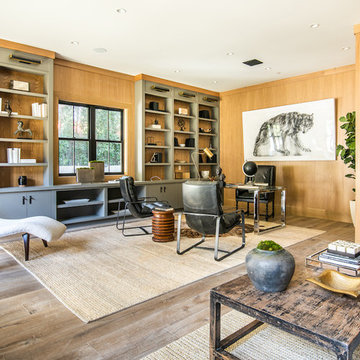
Photos by Cristopher Nolasco
Country Arbeitszimmer mit brauner Wandfarbe, braunem Holzboden, freistehendem Schreibtisch und braunem Boden in Los Angeles
Country Arbeitszimmer mit brauner Wandfarbe, braunem Holzboden, freistehendem Schreibtisch und braunem Boden in Los Angeles
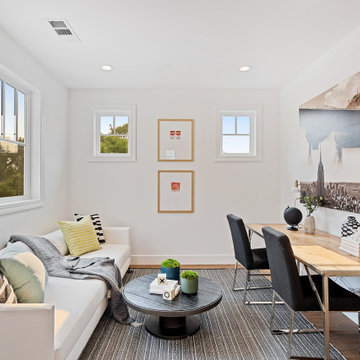
Landhausstil Arbeitszimmer mit weißer Wandfarbe, dunklem Holzboden, freistehendem Schreibtisch und braunem Boden in San Francisco
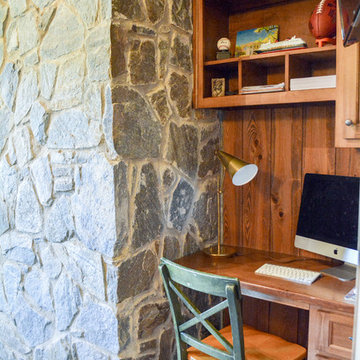
A master suite was added onto this idyllic farmhouse located in Fountain Inn, SC near Greenville. The addition provided a master suite on the main level of the home with a vaulted master bedroom with clerestory dormer windows, vaulted master bathroom with a central freestanding tub set in a framed alcove in front of a gorgeous picture window and crowned with a shimmering chandelier. An oversized marble tile shower with glass enclosure, tile niches and a bench seat flanks the tub on one side and is opposite and enclosed water closet with transom lites. Separate sink vanities allow for comfort and a seated make-up vanity is perfectly placed at the window for natural lighting. The hall leading to the master bathroom retreat is flanked by separate walk-in closets and has recessed pocket doors with transom lites. The suite has it's own vestibule providing the perfect transition area and access to the new study and half bath.
The study was once part of a wrap-around porch and still benefits from the existing stone veneer chimney that was intentionally left exposed. The vaulted, yet intimate space is perfect for relaxing, reading, watching tv and conducting business. A paneled trophy wall adorns the wall opposite the stone chimney and provides a home for hunting trophies and cherished works of art.
The powder room has a beautiful rustic barn door with circular saw marks and forged door hardware. A decorative open vanity with vessel sink and beaded chandelier add character and class.
Kimberly Kerl, Kustom Home Design
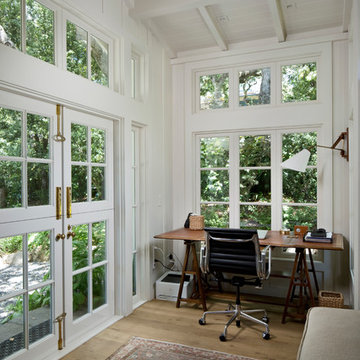
The home office in the guest wing includes sleeping space. The guest wing features a bedroom and bathroom and opens onto the lush private courtyard.
Country Arbeitszimmer in San Francisco
Country Arbeitszimmer in San Francisco
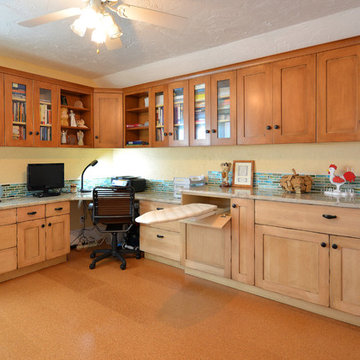
Shaker style two-tone cabinetry with a lightly distressed, crackle & glazed finish from Executive Cabinetry,
This highly versatile office also serves as a sewing room and features large filing drawers, a built in ironing board, a pullout organizer, and a large telescoping table behind the long drawer front at right.
Cork floors also make this the client's workout room !
Scot Trueblood, Paradise Aerial Imagery
Landhausstil Arbeitszimmer Ideen und Design
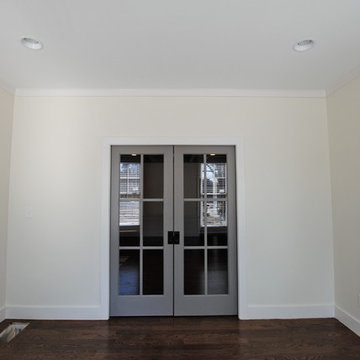
It’s not every day that you see two homes adjoined by a shared family room that not only divides each home but also brings a family together. This southern style home, located in the heart of Lilburn, encompasses the farmhouse feel with the necessity of sophistication. Sliding barn doors, board and batten trim, mud room lockers, and even bedroom bunks are only some of the selections that make this house feel like a home.
7
