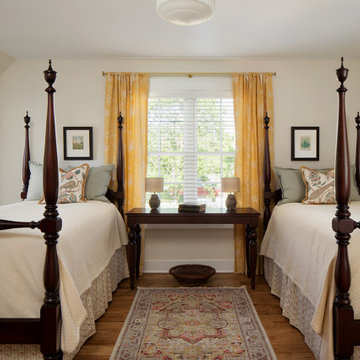Schlafzimmer
Suche verfeinern:
Budget
Sortieren nach:Heute beliebt
1 – 20 von 3.002 Fotos
1 von 3

Celtic Construction
Landhaus Schlafzimmer mit grauer Wandfarbe, braunem Holzboden und braunem Boden in Sonstige
Landhaus Schlafzimmer mit grauer Wandfarbe, braunem Holzboden und braunem Boden in Sonstige
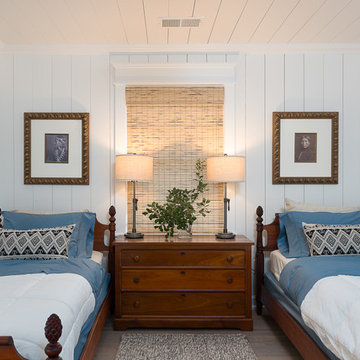
Mittelgroßes Landhaus Gästezimmer ohne Kamin mit weißer Wandfarbe, braunem Holzboden und braunem Boden in Sonstige

Großes Landhaus Hauptschlafzimmer mit weißer Wandfarbe, braunem Holzboden und braunem Boden in Phoenix

Wonderfully executed Farm house modern Master Bedroom. T&G Ceiling, with custom wood beams. Steel surround fireplace and 8' hardwood floors imported from Europe

Master Bedroom Designed by Studio November at our Oxfordshire Country House Project
Mittelgroßes Landhausstil Hauptschlafzimmer mit Tapetenwänden, bunten Wänden, braunem Holzboden und braunem Boden in Sonstige
Mittelgroßes Landhausstil Hauptschlafzimmer mit Tapetenwänden, bunten Wänden, braunem Holzboden und braunem Boden in Sonstige
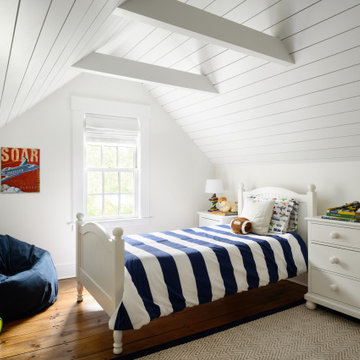
One of oldest houses we’ve had the pleasure to work on, this 1850 farmhouse needed some interior renovations after a water leak on the second floor. Not only did the water damage impact the two bedrooms on the second floor, but also the first floor guest room. After the homeowner shared his vision with us, we got to work bringing it to reality. What resulted are three unique spaces, designed and crafted with timeless appreciation.
For the first floor guest room, we added custom moldings to create a feature wall. As well as a built in desk with shelving in a corner of the room that would have otherwise been wasted space. For the second floor kid’s bedrooms, we added shiplap to the slanted ceilings. Painting the ceiling white brings a modern feel to an old space.
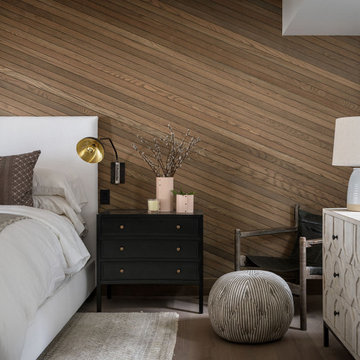
Landhausstil Schlafzimmer mit brauner Wandfarbe, braunem Holzboden, braunem Boden und Holzdielenwänden in Seattle
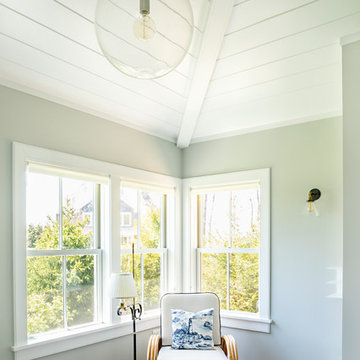
Randi Baird Photography
Mittelgroßes Country Gästezimmer mit grauer Wandfarbe und braunem Holzboden in Boston
Mittelgroßes Country Gästezimmer mit grauer Wandfarbe und braunem Holzboden in Boston
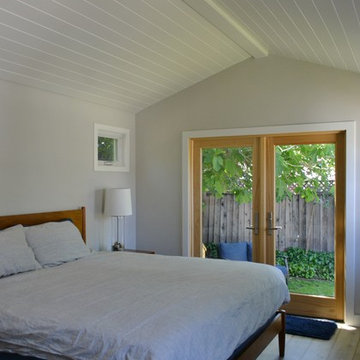
The laundry/master closet/master bath is all connected.
Großes Country Schlafzimmer mit weißer Wandfarbe, braunem Holzboden und braunem Boden in San Francisco
Großes Country Schlafzimmer mit weißer Wandfarbe, braunem Holzboden und braunem Boden in San Francisco

Landhausstil Hauptschlafzimmer mit weißer Wandfarbe, braunem Holzboden und braunem Boden in Birmingham
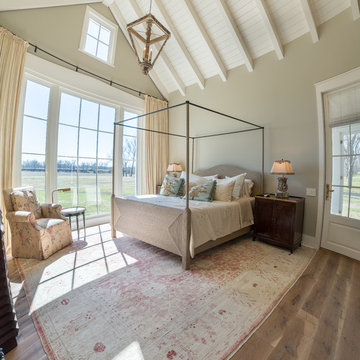
Modern Farmhouse Design With Oiled Texas Post Oak Hardwood Floors. Marbled Bathroom With Separate Vanities And Free Standing Tub. Open floor Plan Living Room With White Wooden Gabled Ceiling.
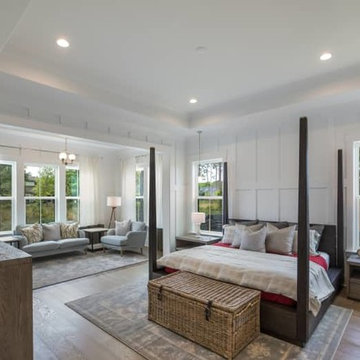
Modern Farmhouse Master Bedroom with Platform Style Bed and Slipcovered Seating Area Paired with Board & Batten Walls and Layered Grey Bedding. Pendant Lights at Bedside for Ambient Lighting and Wicker Bench at Foot of Bed for Storage.
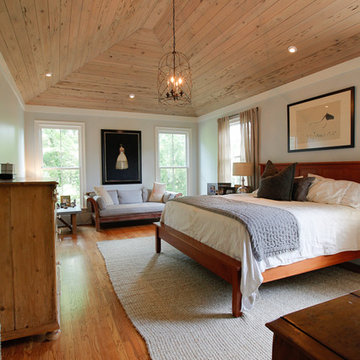
Mittelgroßes Country Hauptschlafzimmer mit grauer Wandfarbe, braunem Holzboden und braunem Boden in Atlanta
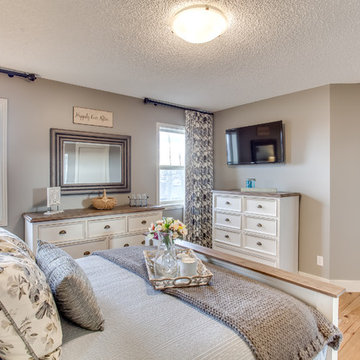
Mittelgroßes Country Hauptschlafzimmer mit beiger Wandfarbe und braunem Holzboden in Calgary
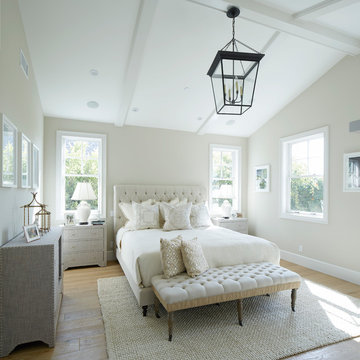
Großes Landhaus Hauptschlafzimmer ohne Kamin mit weißer Wandfarbe, braunem Holzboden und braunem Boden in Los Angeles
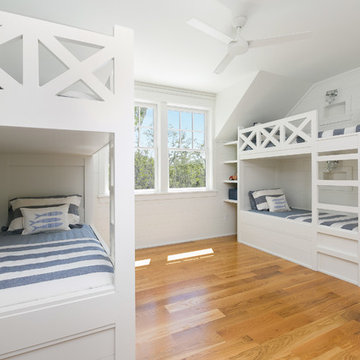
Patrick Brickman
Mittelgroßes Landhaus Gästezimmer ohne Kamin mit weißer Wandfarbe, braunem Holzboden und braunem Boden in Charleston
Mittelgroßes Landhaus Gästezimmer ohne Kamin mit weißer Wandfarbe, braunem Holzboden und braunem Boden in Charleston
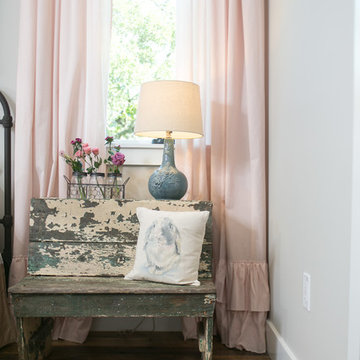
Mittelgroßes Landhaus Gästezimmer mit grauer Wandfarbe, braunem Holzboden und braunem Boden in Austin
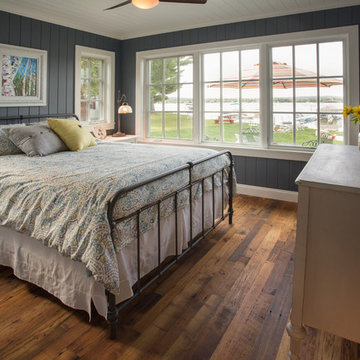
As written in Northern Home & Cottage by Elizabeth Edwards
In general, Bryan and Connie Rellinger loved the charm of the old cottage they purchased on a Crooked Lake peninsula, north of Petoskey. Specifically, however, the presence of a live-well in the kitchen (a huge cement basin with running water for keeping fish alive was right in the kitchen entryway, seriously), rickety staircase and green shag carpet, not so much. An extreme renovation was the only solution. The downside? The rebuild would have to fit into the smallish nonconforming footprint. The upside? That footprint was built when folks could place a building close enough to the water to feel like they could dive in from the house. Ahhh...
Stephanie Baldwin of Edgewater Design helped the Rellingers come up with a timeless cottage design that breathes efficiency into every nook and cranny. It also expresses the synergy of Bryan, Connie and Stephanie, who emailed each other links to products they liked throughout the building process. That teamwork resulted in an interior that sports a young take on classic cottage. Highlights include a brass sink and light fixtures, coffered ceilings with wide beadboard planks, leathered granite kitchen counters and a way-cool floor made of American chestnut planks from an old barn.
Thanks to an abundant use of windows that deliver a grand view of Crooked Lake, the home feels airy and much larger than it is. Bryan and Connie also love how well the layout functions for their family - especially when they are entertaining. The kids' bedrooms are off a large landing at the top of the stairs - roomy enough to double as an entertainment room. When the adults are enjoying cocktail hour or a dinner party downstairs, they can pull a sliding door across the kitchen/great room area to seal it off from the kids' ruckus upstairs (or vice versa!).
From its gray-shingled dormers to its sweet white window boxes, this charmer on Crooked Lake is packed with ideas!
- Jacqueline Southby Photography
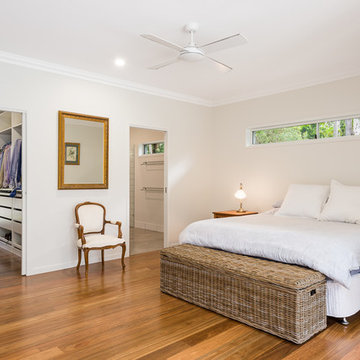
Shot Glass Photography
Landhaus Hauptschlafzimmer mit grauer Wandfarbe, braunem Holzboden und braunem Boden in Brisbane
Landhaus Hauptschlafzimmer mit grauer Wandfarbe, braunem Holzboden und braunem Boden in Brisbane
1
