Rustikale Schlafzimmer mit braunem Holzboden Ideen und Design
Suche verfeinern:
Budget
Sortieren nach:Heute beliebt
1 – 20 von 4.267 Fotos
1 von 3
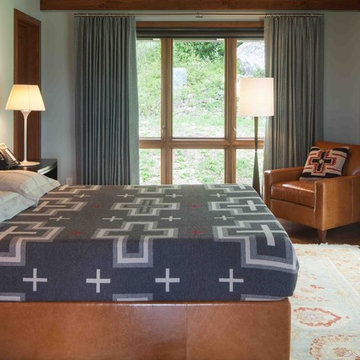
This 7-bed 5-bath Wyoming ski home follows strict subdivision-mandated style, but distinguishes itself through a refined approach to detailing. The result is a clean-lined version of the archetypal rustic mountain home, with a connection to the European ski chalet as well as to traditional American lodge and mountain architecture. Architecture & interior design by Michael Howells. Photos by David Agnello, copyright 2012. www.davidagnello.com
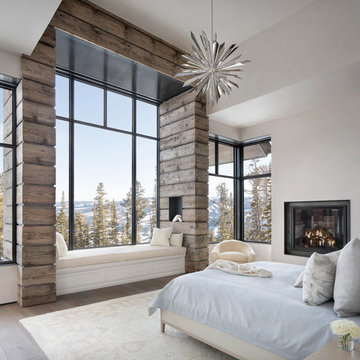
Uriges Hauptschlafzimmer mit weißer Wandfarbe, braunem Holzboden und Kamin in Sonstige

An antique wood and iron door welcome you into this private retreat. Colorful barn wood anchor the bed wall with windows letting in natural light and warm the earthy tones.
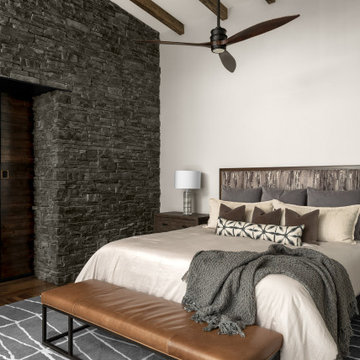
Master bedroom with a neutral color palette, vaulted ceilings, stone wall accent and wood beams.
Mittelgroßes Rustikales Hauptschlafzimmer mit weißer Wandfarbe, braunem Holzboden und braunem Boden in Nashville
Mittelgroßes Rustikales Hauptschlafzimmer mit weißer Wandfarbe, braunem Holzboden und braunem Boden in Nashville
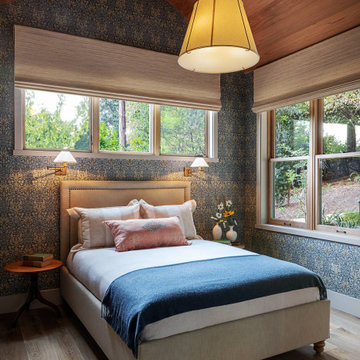
Mittelgroßes Uriges Hauptschlafzimmer mit blauer Wandfarbe, braunem Holzboden und braunem Boden in San Francisco
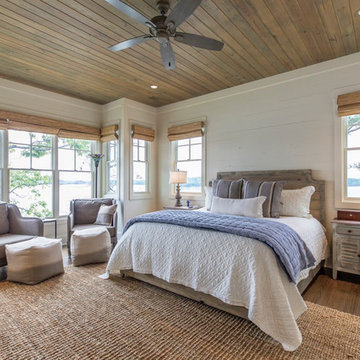
Rustikales Schlafzimmer mit weißer Wandfarbe, braunem Holzboden und braunem Boden in Sonstige

Jeff Dow Photography
Mittelgroßes Uriges Gästezimmer mit braunem Holzboden, braunem Boden und brauner Wandfarbe in Sonstige
Mittelgroßes Uriges Gästezimmer mit braunem Holzboden, braunem Boden und brauner Wandfarbe in Sonstige

Photos: Eric Lucero
Mittelgroßes Rustikales Hauptschlafzimmer mit weißer Wandfarbe, braunem Holzboden und braunem Boden in Denver
Mittelgroßes Rustikales Hauptschlafzimmer mit weißer Wandfarbe, braunem Holzboden und braunem Boden in Denver
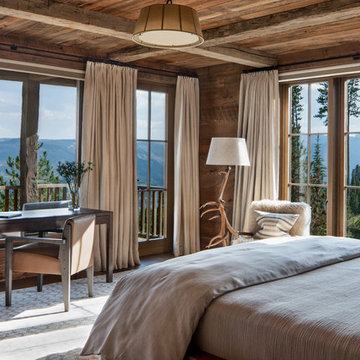
Geräumiges Rustikales Gästezimmer mit brauner Wandfarbe, braunem Holzboden und braunem Boden in Sonstige

Photo of the vaulted Master Bedroom, where rustic beams meet more refined painted finishes. Lots of light emanates through the windows. Photo by Martis Camp Sales (Paul Hamill)
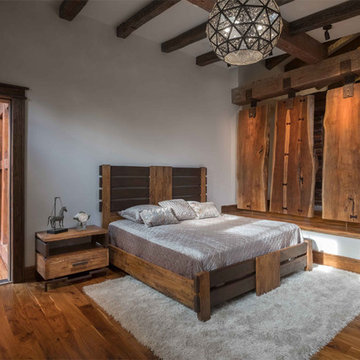
This unique project has heavy Asian influences due to the owner’s strong connection to Indonesia, along with a Mountain West flare creating a unique and rustic contemporary composition. This mountain contemporary residence is tucked into a mature ponderosa forest in the beautiful high desert of Flagstaff, Arizona. The site was instrumental on the development of our form and structure in early design. The 60 to 100 foot towering ponderosas on the site heavily impacted the location and form of the structure. The Asian influence combined with the vertical forms of the existing ponderosa forest led to the Flagstaff House trending towards a horizontal theme.
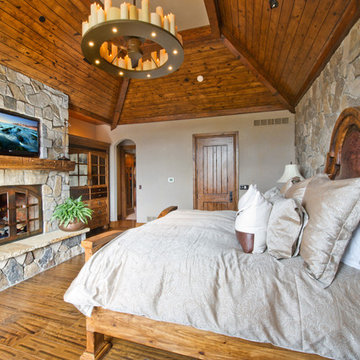
Jen Gramling
Großes Uriges Hauptschlafzimmer mit grauer Wandfarbe, braunem Holzboden, Kamin, Kaminumrandung aus Stein und braunem Boden in Denver
Großes Uriges Hauptschlafzimmer mit grauer Wandfarbe, braunem Holzboden, Kamin, Kaminumrandung aus Stein und braunem Boden in Denver
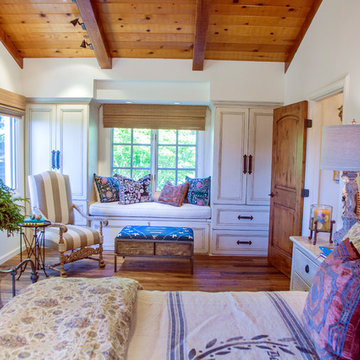
Mittelgroßes Rustikales Hauptschlafzimmer mit weißer Wandfarbe, braunem Holzboden und braunem Boden in San Francisco
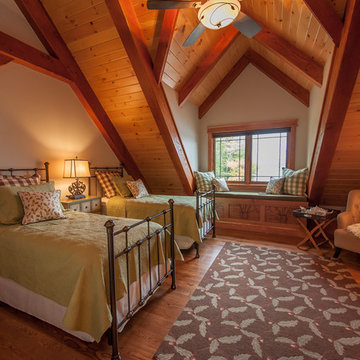
Northpeak Design
Rustikales Schlafzimmer im Dachboden mit beiger Wandfarbe und braunem Holzboden in Manchester
Rustikales Schlafzimmer im Dachboden mit beiger Wandfarbe und braunem Holzboden in Manchester
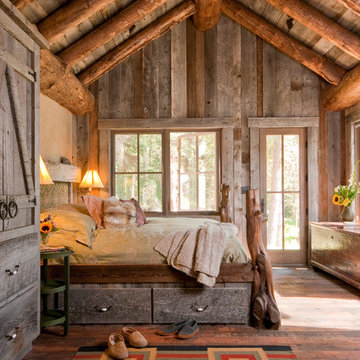
Headwaters Camp Custom Designed Cabin by Dan Joseph Architects, LLC, PO Box 12770 Jackson Hole, Wyoming, 83001 - PH 1-800-800-3935 - info@djawest.com

Magnifique chambre sous les toits avec baignoire autant pour la touche déco originale que le bonheur de prendre son bain en face des montagnes. Mur noir pour mettre en avant cette magnifique baignoire.
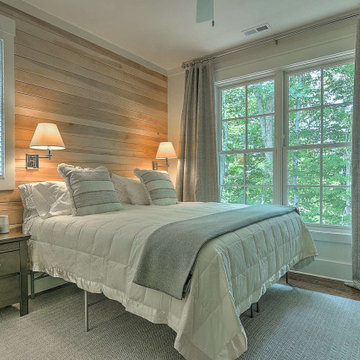
An efficiently designed fishing retreat with waterfront access on the Holston River in East Tennessee
Kleines Uriges Hauptschlafzimmer mit beiger Wandfarbe, braunem Holzboden und Holzdielenwänden in Sonstige
Kleines Uriges Hauptschlafzimmer mit beiger Wandfarbe, braunem Holzboden und Holzdielenwänden in Sonstige
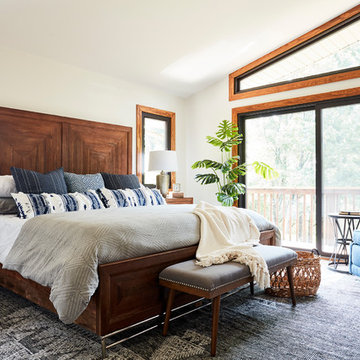
Mittelgroßes Rustikales Hauptschlafzimmer ohne Kamin mit weißer Wandfarbe, braunem Holzboden und braunem Boden in Richmond
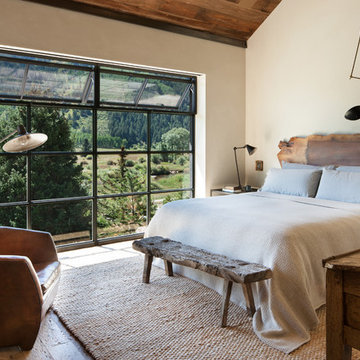
David O. Marlow
Uriges Hauptschlafzimmer ohne Kamin mit weißer Wandfarbe und braunem Holzboden in Sonstige
Uriges Hauptschlafzimmer ohne Kamin mit weißer Wandfarbe und braunem Holzboden in Sonstige
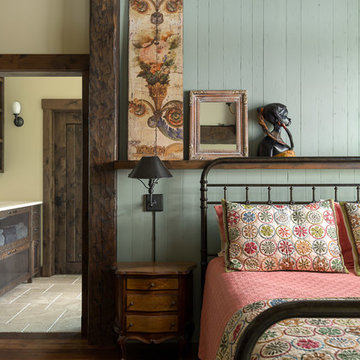
Klassen Photography
Mittelgroßes Uriges Gästezimmer mit grüner Wandfarbe, braunem Holzboden und braunem Boden in Jackson
Mittelgroßes Uriges Gästezimmer mit grüner Wandfarbe, braunem Holzboden und braunem Boden in Jackson
Rustikale Schlafzimmer mit braunem Holzboden Ideen und Design
1