Maritime Schlafzimmer mit braunem Holzboden Ideen und Design
Suche verfeinern:
Budget
Sortieren nach:Heute beliebt
1 – 20 von 3.795 Fotos
1 von 3
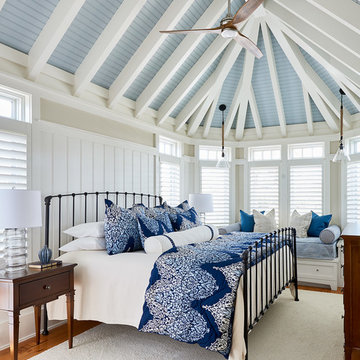
Dustin Peck Photography
Maritimes Hauptschlafzimmer ohne Kamin mit beiger Wandfarbe und braunem Holzboden in Raleigh
Maritimes Hauptschlafzimmer ohne Kamin mit beiger Wandfarbe und braunem Holzboden in Raleigh
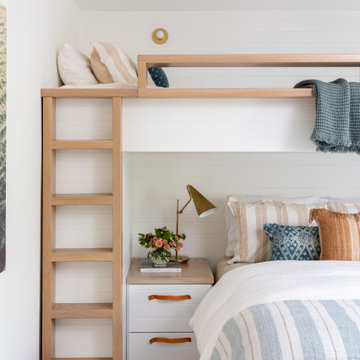
Maritimes Schlafzimmer mit weißer Wandfarbe, braunem Holzboden, braunem Boden und Holzdielenwänden in Los Angeles

Mittelgroßes Maritimes Schlafzimmer mit weißer Wandfarbe, braunem Holzboden, beigem Boden und Holzdielenwänden in Tampa
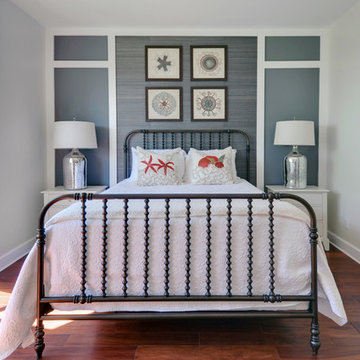
Maritimes Gästezimmer mit weißer Wandfarbe und braunem Holzboden in Miami
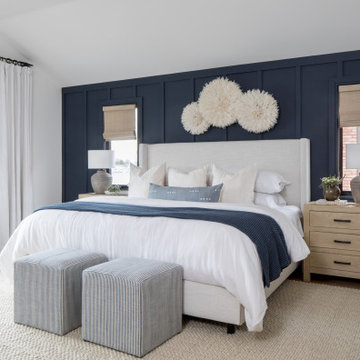
This project was a primary suite remodel that we began pre-pandemic. The primary bedroom was an addition to this waterfront home and we added character with bold board-and-batten statement wall, rich natural textures, and brushed metals. The primary bathroom received a custom white oak vanity that spanned over nine feet long, brass and matte black finishes, and an oversized steam shower in Zellige-inspired tile.
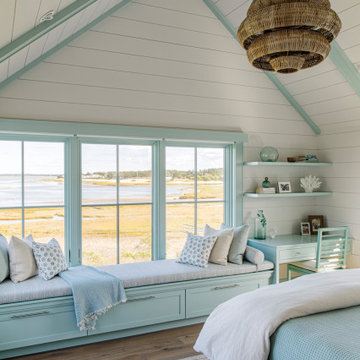
TEAM
Architect: LDa Architecture & Interiors
Interior Design: Kennerknecht Design Group
Builder: JJ Delaney, Inc.
Landscape Architect: Horiuchi Solien Landscape Architects
Photographer: Sean Litchfield Photography
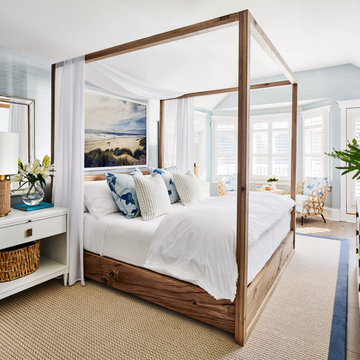
It’s lucky to have such a great space to work with when creating our coastal vision for the master bedroom. We centered this design around one of our favorite coastal style beds of all time, the solid oak Thomas Bina Otis Poster Bed. To soften the space, we wrapped the room in a textural wallpaper. Once again, we injected color and pattern into the design through the soft materials, like the bedding and the sophisticated koi fish print from Schumacher on our Ella rattan chair from Palecek. The master bedroom was our client’s whimsical getaway and the process from the floor planning and design schematics, to 3D renderings and then the final photography, it was just beautiful.
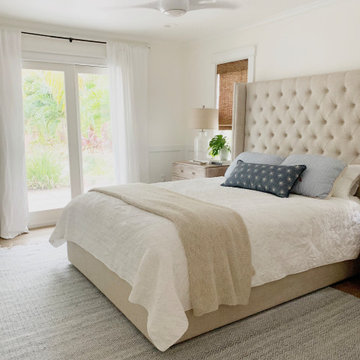
This small master bedroom packs in lots of texture and has a bright and airy feel.
Mittelgroßes Maritimes Hauptschlafzimmer mit weißer Wandfarbe, braunem Holzboden und braunem Boden in Orlando
Mittelgroßes Maritimes Hauptschlafzimmer mit weißer Wandfarbe, braunem Holzboden und braunem Boden in Orlando
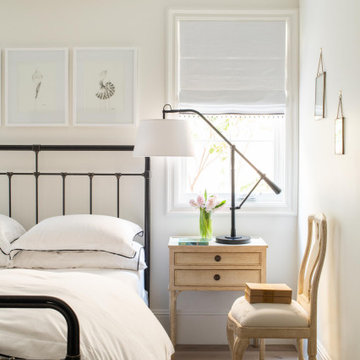
This 5,200-square foot modern farmhouse is located on Manhattan Beach’s Fourth Street, which leads directly to the ocean. A raw stone facade and custom-built Dutch front-door greets guests, and customized millwork can be found throughout the home. The exposed beams, wooden furnishings, rustic-chic lighting, and soothing palette are inspired by Scandinavian farmhouses and breezy coastal living. The home’s understated elegance privileges comfort and vertical space. To this end, the 5-bed, 7-bath (counting halves) home has a 4-stop elevator and a basement theater with tiered seating and 13-foot ceilings. A third story porch is separated from the upstairs living area by a glass wall that disappears as desired, and its stone fireplace ensures that this panoramic ocean view can be enjoyed year-round.
This house is full of gorgeous materials, including a kitchen backsplash of Calacatta marble, mined from the Apuan mountains of Italy, and countertops of polished porcelain. The curved antique French limestone fireplace in the living room is a true statement piece, and the basement includes a temperature-controlled glass room-within-a-room for an aesthetic but functional take on wine storage. The takeaway? Efficiency and beauty are two sides of the same coin.

Mittelgroßes Maritimes Gästezimmer ohne Kamin mit blauer Wandfarbe, braunem Holzboden, braunem Boden, Holzdielendecke und vertäfelten Wänden in Miami
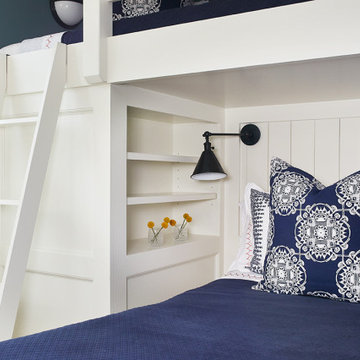
This cozy lake cottage skillfully incorporates a number of features that would normally be restricted to a larger home design. A glance of the exterior reveals a simple story and a half gable running the length of the home, enveloping the majority of the interior spaces. To the rear, a pair of gables with copper roofing flanks a covered dining area that connects to a screened porch. Inside, a linear foyer reveals a generous staircase with cascading landing. Further back, a centrally placed kitchen is connected to all of the other main level entertaining spaces through expansive cased openings. A private study serves as the perfect buffer between the homes master suite and living room. Despite its small footprint, the master suite manages to incorporate several closets, built-ins, and adjacent master bath complete with a soaker tub flanked by separate enclosures for shower and water closet. Upstairs, a generous double vanity bathroom is shared by a bunkroom, exercise space, and private bedroom. The bunkroom is configured to provide sleeping accommodations for up to 4 people. The rear facing exercise has great views of the rear yard through a set of windows that overlook the copper roof of the screened porch below.
Builder: DeVries & Onderlinde Builders
Interior Designer: Vision Interiors by Visbeen
Photographer: Ashley Avila Photography
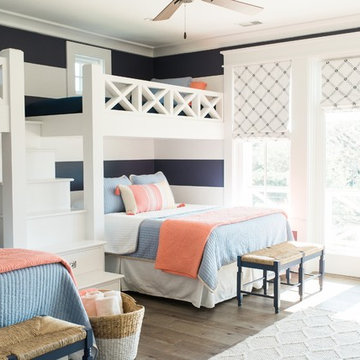
Photographer: Alex Thornton Photography
Maritimes Schlafzimmer mit blauer Wandfarbe, braunem Holzboden und braunem Boden in Charleston
Maritimes Schlafzimmer mit blauer Wandfarbe, braunem Holzboden und braunem Boden in Charleston
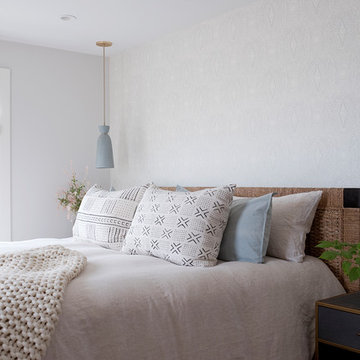
A beachfront new construction home on Wells Beach. A collaboration with R. Moody and Sons construction. Photographs by James R. Salomon.
Mittelgroßes Maritimes Hauptschlafzimmer mit weißer Wandfarbe, braunem Holzboden und beigem Boden in Portland Maine
Mittelgroßes Maritimes Hauptschlafzimmer mit weißer Wandfarbe, braunem Holzboden und beigem Boden in Portland Maine
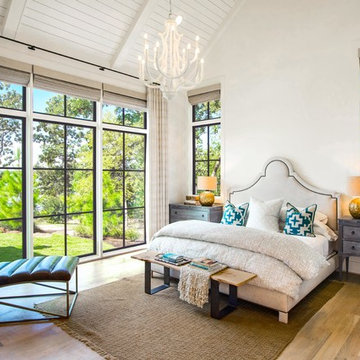
Maritimes Hauptschlafzimmer ohne Kamin mit weißer Wandfarbe und braunem Holzboden in Dallas
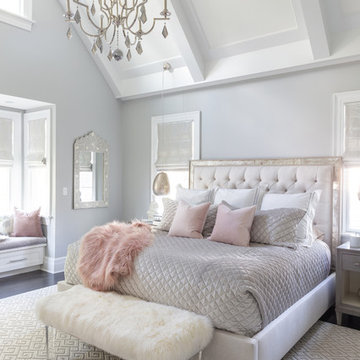
Raquel Langworthy
Kleines Maritimes Hauptschlafzimmer mit grauer Wandfarbe, braunem Holzboden und braunem Boden in New York
Kleines Maritimes Hauptschlafzimmer mit grauer Wandfarbe, braunem Holzboden und braunem Boden in New York
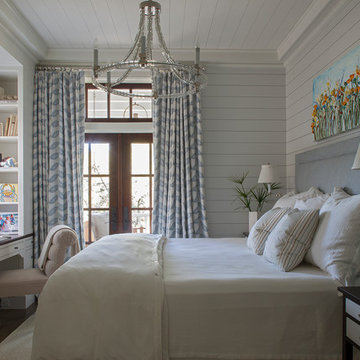
Jack Gardner
Maritimes Schlafzimmer mit weißer Wandfarbe, braunem Holzboden und braunem Boden in Sonstige
Maritimes Schlafzimmer mit weißer Wandfarbe, braunem Holzboden und braunem Boden in Sonstige
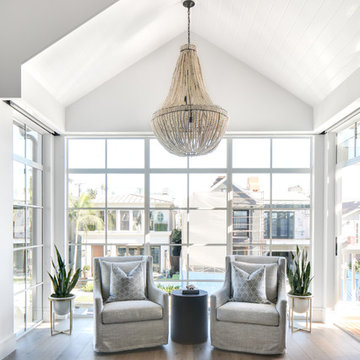
Chad Mellon Photographer
Großes Maritimes Hauptschlafzimmer ohne Kamin mit beiger Wandfarbe, braunem Holzboden und braunem Boden in Orange County
Großes Maritimes Hauptschlafzimmer ohne Kamin mit beiger Wandfarbe, braunem Holzboden und braunem Boden in Orange County
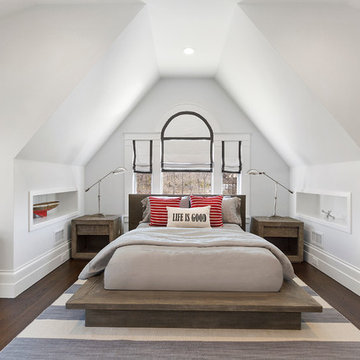
Mittelgroßes Maritimes Schlafzimmer mit weißer Wandfarbe, braunem Holzboden und braunem Boden in New York
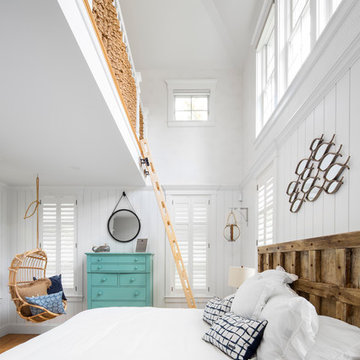
Photo credits: Design Imaging Studios.
Großes Maritimes Schlafzimmer ohne Kamin mit weißer Wandfarbe und braunem Holzboden in Boston
Großes Maritimes Schlafzimmer ohne Kamin mit weißer Wandfarbe und braunem Holzboden in Boston
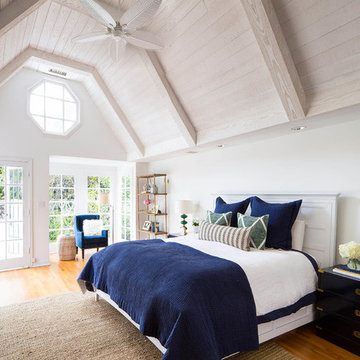
Maritimes Hauptschlafzimmer mit weißer Wandfarbe und braunem Holzboden in Chicago
Maritime Schlafzimmer mit braunem Holzboden Ideen und Design
1