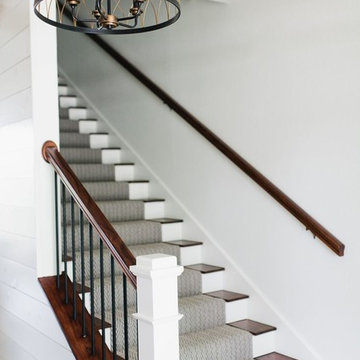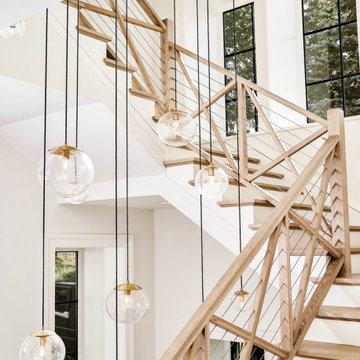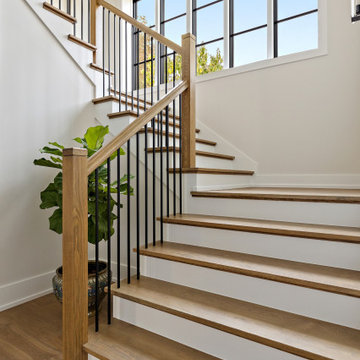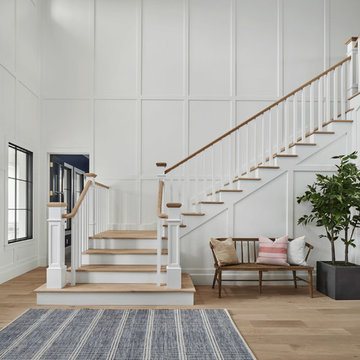Landhausstil Treppen Ideen und Design
Suche verfeinern:
Budget
Sortieren nach:Heute beliebt
1 – 20 von 11.794 Fotos
1 von 3

Lee Manning Photography
Gerade, Mittelgroße Landhausstil Holztreppe mit gebeizten Holz-Setzstufen in Los Angeles
Gerade, Mittelgroße Landhausstil Holztreppe mit gebeizten Holz-Setzstufen in Los Angeles

Modern Farmhouse stairs
Große Country Holztreppe in U-Form mit gebeizten Holz-Setzstufen und Mix-Geländer in Washington, D.C.
Große Country Holztreppe in U-Form mit gebeizten Holz-Setzstufen und Mix-Geländer in Washington, D.C.
Finden Sie den richtigen Experten für Ihr Projekt

Chicago Home Photos
Barrington, IL
Mittelgroße Landhaus Holztreppe in U-Form mit gebeizten Holz-Setzstufen in Chicago
Mittelgroße Landhaus Holztreppe in U-Form mit gebeizten Holz-Setzstufen in Chicago
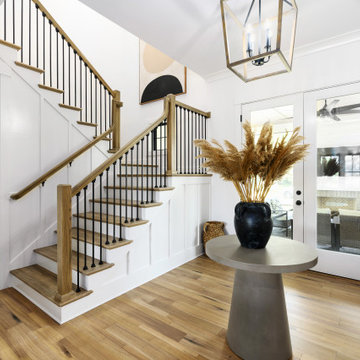
Mittelgroße Landhausstil Holztreppe in U-Form mit gebeizten Holz-Setzstufen, Stahlgeländer und Wandpaneelen in Jacksonville

Große Landhaus Holztreppe in U-Form mit gebeizten Holz-Setzstufen und Mix-Geländer in Detroit

Mike Kaskel
Mittelgroße Landhausstil Treppe in L-Form mit gebeizten Holz-Setzstufen in Houston
Mittelgroße Landhausstil Treppe in L-Form mit gebeizten Holz-Setzstufen in Houston
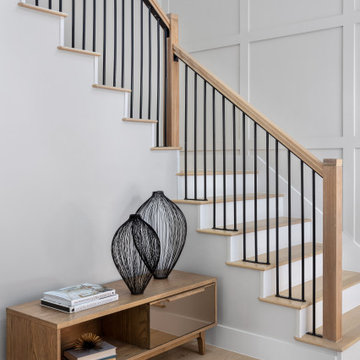
Two story entry foyer with high windows and staircase.
Country Treppengeländer Holz in L-Form in Austin
Country Treppengeländer Holz in L-Form in Austin
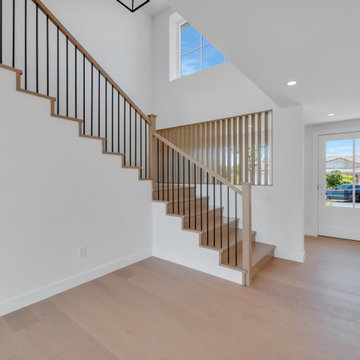
@BuildCisco 1-877-BUILD-57
Mittelgroße Country Treppe in L-Form mit Holz-Setzstufen in Los Angeles
Mittelgroße Country Treppe in L-Form mit Holz-Setzstufen in Los Angeles

Renovated staircase including stained treads, new metal railing, and windowpane plaid staircase runner. Photo by Emily Kennedy Photography.
Gerade Landhaus Treppe mit Teppich-Treppenstufen, Teppich-Setzstufen und Stahlgeländer in Chicago
Gerade Landhaus Treppe mit Teppich-Treppenstufen, Teppich-Setzstufen und Stahlgeländer in Chicago

Guest house staircase.
Gewendelte Landhausstil Treppe mit Holz-Setzstufen in Burlington
Gewendelte Landhausstil Treppe mit Holz-Setzstufen in Burlington
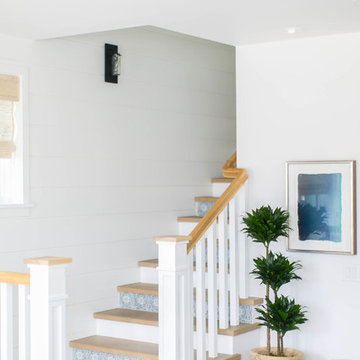
Build: Graystone Custom Builders, Interior Design: Blackband Design, Photography: Ryan Garvin
Mittelgroße Landhaus Treppe in Orange County
Mittelgroße Landhaus Treppe in Orange County
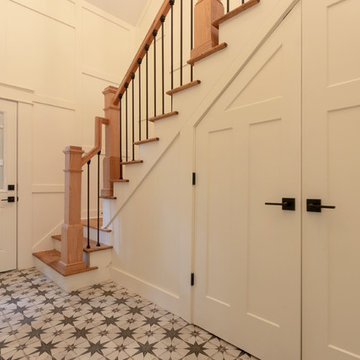
Gerade, Mittelgroße Country Holztreppe mit gebeizten Holz-Setzstufen und Mix-Geländer in Atlanta

Mittelgroße Landhausstil Holztreppe in U-Form mit gebeizten Holz-Setzstufen und Stahlgeländer in Nashville
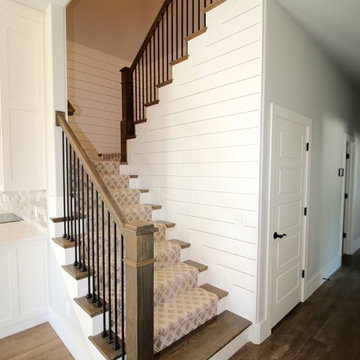
Große Country Treppe in U-Form mit Teppich-Treppenstufen, Teppich-Setzstufen und Mix-Geländer in Sonstige
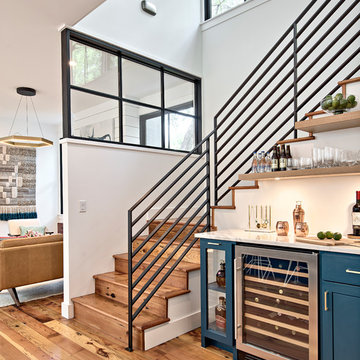
Location: Austin, Texas, United States
Renovation and addition to existing house built in 1920's. The front entry room is the original house - renovated - and we added 1600 sf to bring the total up to 2100 sf. The house features an open floor plan, large windows and plenty of natural light considering this is a dense, urban neighborhood.
Landhausstil Treppen Ideen und Design
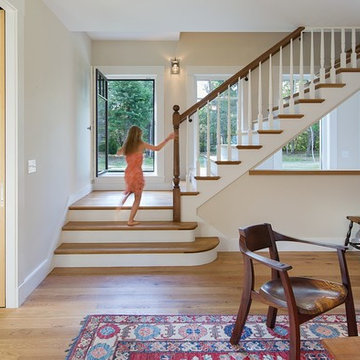
Lincoln Farmhouse
LEED-H Platinum, Net-Positive Energy
OVERVIEW. This LEED Platinum certified modern farmhouse ties into the cultural landscape of Lincoln, Massachusetts - a town known for its rich history, farming traditions, conservation efforts, and visionary architecture. The goal was to design and build a new single family home on 1.8 acres that respects the neighborhood’s agrarian roots, produces more energy than it consumes, and provides the family with flexible spaces to live-play-work-entertain. The resulting 2,800 SF home is proof that families do not need to compromise on style, space or comfort in a highly energy-efficient and healthy home.
CONNECTION TO NATURE. The attached garage is ubiquitous in new construction in New England’s cold climate. This home’s barn-inspired garage is intentionally detached from the main dwelling. A covered walkway connects the two structures, creating an intentional connection with the outdoors between auto and home.
FUNCTIONAL FLEXIBILITY. With a modest footprint, each space must serve a specific use, but also be flexible for atypical scenarios. The Mudroom serves everyday use for the couple and their children, but is also easy to tidy up to receive guests, eliminating the need for two entries found in most homes. A workspace is conveniently located off the mudroom; it looks out on to the back yard to supervise the children and can be closed off with a sliding door when not in use. The Away Room opens up to the Living Room for everyday use; it can be closed off with its oversized pocket door for secondary use as a guest bedroom with en suite bath.
NET POSITIVE ENERGY. The all-electric home consumes 70% less energy than a code-built house, and with measured energy data produces 48% more energy annually than it consumes, making it a 'net positive' home. Thick walls and roofs lack thermal bridging, windows are high performance, triple-glazed, and a continuous air barrier yields minimal leakage (0.27ACH50) making the home among the tightest in the US. Systems include an air source heat pump, an energy recovery ventilator, and a 13.1kW photovoltaic system to offset consumption and support future electric cars.
ACTUAL PERFORMANCE. -6.3 kBtu/sf/yr Energy Use Intensity (Actual monitored project data reported for the firm’s 2016 AIA 2030 Commitment. Average single family home is 52.0 kBtu/sf/yr.)
o 10,900 kwh total consumption (8.5 kbtu/ft2 EUI)
o 16,200 kwh total production
o 5,300 kwh net surplus, equivalent to 15,000-25,000 electric car miles per year. 48% net positive.
WATER EFFICIENCY. Plumbing fixtures and water closets consume a mere 60% of the federal standard, while high efficiency appliances such as the dishwasher and clothes washer also reduce consumption rates.
FOOD PRODUCTION. After clearing all invasive species, apple, pear, peach and cherry trees were planted. Future plans include blueberry, raspberry and strawberry bushes, along with raised beds for vegetable gardening. The house also offers a below ground root cellar, built outside the home's thermal envelope, to gain the passive benefit of long term energy-free food storage.
RESILIENCY. The home's ability to weather unforeseen challenges is predictable - it will fare well. The super-insulated envelope means during a winter storm with power outage, heat loss will be slow - taking days to drop to 60 degrees even with no heat source. During normal conditions, reduced energy consumption plus energy production means shelter from the burden of utility costs. Surplus production can power electric cars & appliances. The home exceeds snow & wind structural requirements, plus far surpasses standard construction for long term durability planning.
ARCHITECT: ZeroEnergy Design http://zeroenergy.com/lincoln-farmhouse
CONTRACTOR: Thoughtforms http://thoughtforms-corp.com/
PHOTOGRAPHER: Chuck Choi http://www.chuckchoi.com/
1
