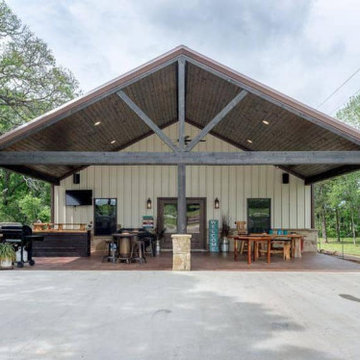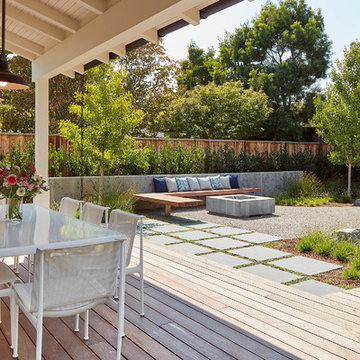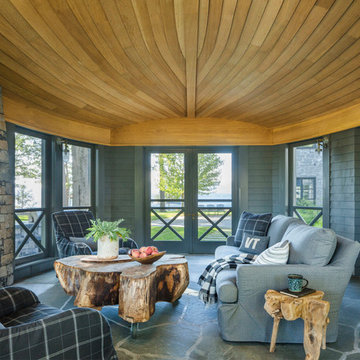Landhausstil Veranda hinter dem Haus Ideen und Design
Suche verfeinern:
Budget
Sortieren nach:Heute beliebt
1 – 20 von 1.090 Fotos
1 von 3

Photography by Laurey Glenn
Überdachte, Mittelgroße Landhausstil Veranda hinter dem Haus mit Kübelpflanzen und Natursteinplatten in Richmond
Überdachte, Mittelgroße Landhausstil Veranda hinter dem Haus mit Kübelpflanzen und Natursteinplatten in Richmond
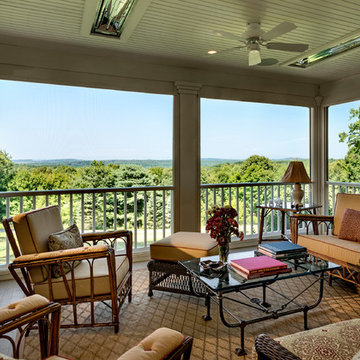
Rob Karosis
Mittelgroße, Verglaste, Überdachte Landhausstil Veranda hinter dem Haus in New York
Mittelgroße, Verglaste, Überdachte Landhausstil Veranda hinter dem Haus in New York
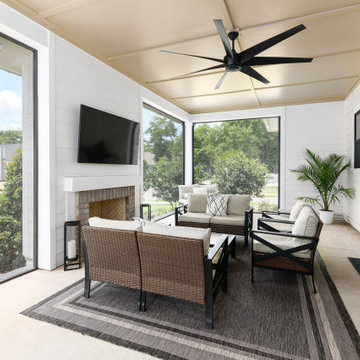
Große, Überdachte Landhaus Veranda hinter dem Haus mit Kamin und Betonplatten in Jacksonville
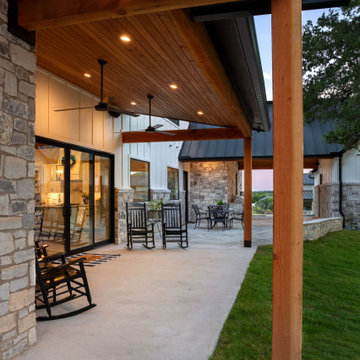
Back porch featuring an exposed timber truss, covered seating area and dogtrot to casita.
Country Veranda hinter dem Haus mit Betonplatten und Markisen in Austin
Country Veranda hinter dem Haus mit Betonplatten und Markisen in Austin
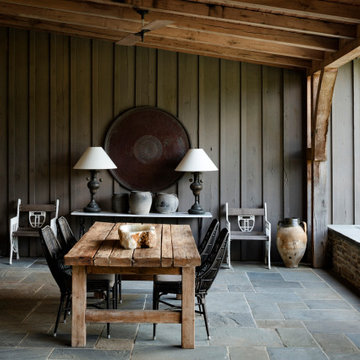
Devin Kimmel of Kimmel Studio Architects designed this covered porch. Kimmel says that gothic arches inspired the shape of the timber frame.
Mittelgroße, Überdachte Landhausstil Veranda hinter dem Haus mit Natursteinplatten in Baltimore
Mittelgroße, Überdachte Landhausstil Veranda hinter dem Haus mit Natursteinplatten in Baltimore
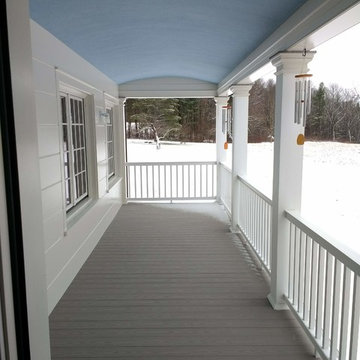
One of two porches, the back porch faces beautiful mountain views.
Mittelgroße, Überdachte Landhaus Veranda hinter dem Haus mit Dielen in Boston
Mittelgroße, Überdachte Landhaus Veranda hinter dem Haus mit Dielen in Boston
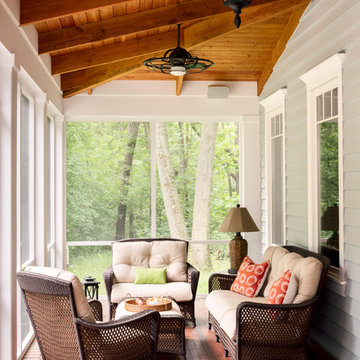
Photo Credit - David Bader
Mittelgroße, Überdachte Country Veranda hinter dem Haus mit Dielen in Milwaukee
Mittelgroße, Überdachte Country Veranda hinter dem Haus mit Dielen in Milwaukee
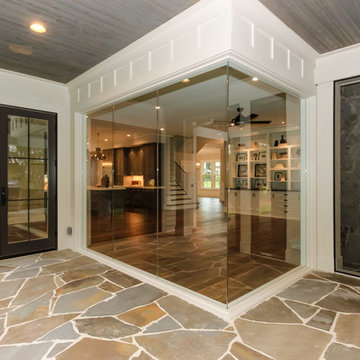
Parade of Homes Gold Winner
This 7,500 modern farmhouse style home was designed for a busy family with young children. The family lives over three floors including home theater, gym, playroom, and a hallway with individual desk for each child. From the farmhouse front, the house transitions to a contemporary oasis with large modern windows, a covered patio, and room for a pool.
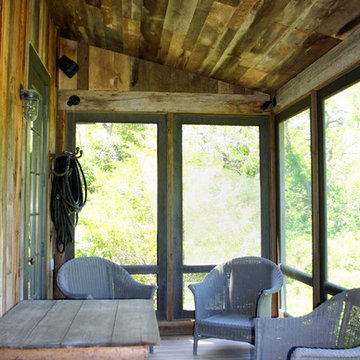
Kleine, Verglaste, Überdachte Landhausstil Veranda hinter dem Haus mit Dielen in New York

Photography by Golden Gate Creative
Mittelgroße, Überdachte Landhausstil Veranda hinter dem Haus mit Säulen, Dielen und Holzgeländer in San Francisco
Mittelgroße, Überdachte Landhausstil Veranda hinter dem Haus mit Säulen, Dielen und Holzgeländer in San Francisco
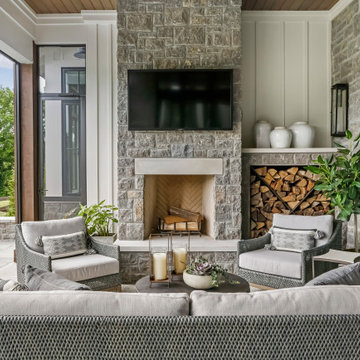
Große, Verglaste, Überdachte Landhausstil Veranda hinter dem Haus mit Natursteinplatten in Nashville

The Kelso's Porch is a stunning outdoor space designed for comfort and entertainment. It features a beautiful brick fireplace surround, creating a cozy atmosphere and a focal point for gatherings. Ceiling heaters are installed to ensure warmth during cooler days or evenings, allowing the porch to be enjoyed throughout the year. The porch is covered, providing protection from the elements and allowing for outdoor enjoyment even during inclement weather. An outdoor covered living space offers additional seating and lounging areas, perfect for relaxing or hosting guests. The porch is equipped with outdoor kitchen appliances, allowing for convenient outdoor cooking and entertaining. A round chandelier adds a touch of elegance and provides ambient lighting. Skylights bring in natural light and create an airy and bright atmosphere. The porch is furnished with comfortable wicker furniture, providing a cozy and stylish seating arrangement. The Kelso's Porch is a perfect retreat for enjoying the outdoors in comfort and style, whether it's for relaxing by the fireplace, cooking and dining al fresco, or simply enjoying the company of family and friends.
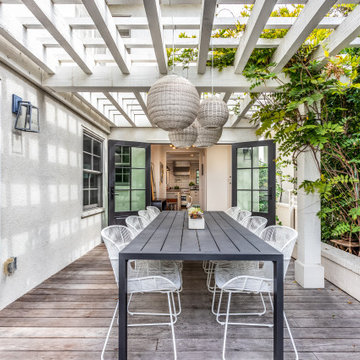
Light-flooded and airy patio adjacent to the kitchen. really carries the urban farmhouse feel outside!
Mittelgroße Country Veranda hinter dem Haus mit Dielen und Pergola in Los Angeles
Mittelgroße Country Veranda hinter dem Haus mit Dielen und Pergola in Los Angeles
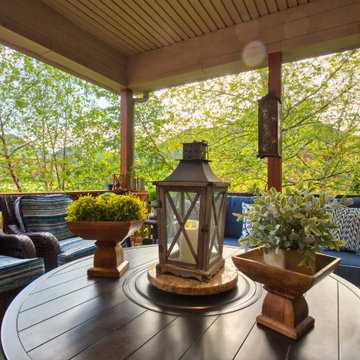
After: A beautiful porch
Kleine, Überdachte Landhausstil Veranda hinter dem Haus in Louisville
Kleine, Überdachte Landhausstil Veranda hinter dem Haus in Louisville
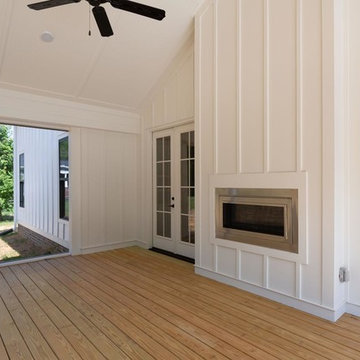
Dwight Myers Real Estate Photography
Große, Verglaste, Überdachte Landhaus Veranda hinter dem Haus mit Dielen in Raleigh
Große, Verglaste, Überdachte Landhaus Veranda hinter dem Haus mit Dielen in Raleigh
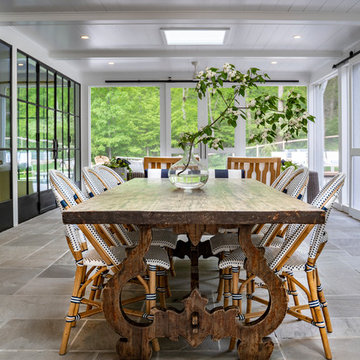
Große, Überdachte, Verglaste Country Veranda hinter dem Haus mit Natursteinplatten in Sonstige
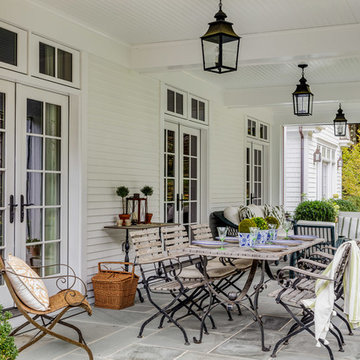
Greg Premru
Mittelgroße, Überdachte Landhausstil Veranda hinter dem Haus mit Natursteinplatten in Boston
Mittelgroße, Überdachte Landhausstil Veranda hinter dem Haus mit Natursteinplatten in Boston
Landhausstil Veranda hinter dem Haus Ideen und Design
1
