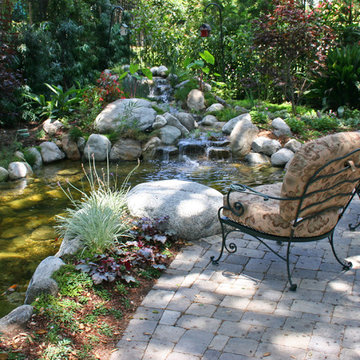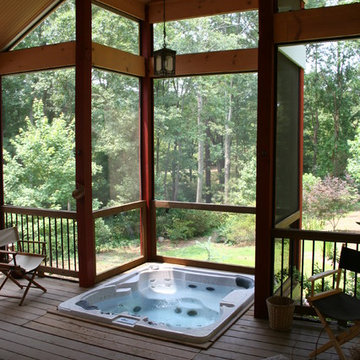Rustikale Veranda hinter dem Haus Ideen und Design
Suche verfeinern:
Budget
Sortieren nach:Heute beliebt
1 – 20 von 2.949 Fotos
1 von 3
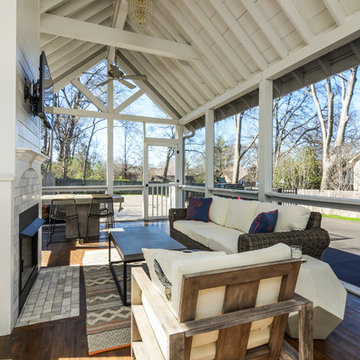
Having a porch that is screened in but at the same time feels open with the outdoor fresh air is the best of both worlds. With stained hard wood floors and a fireplace, you almost feel like this is a room in your house.

In this Rockingham Way porch and deck remodel, this went from a smaller back deck with no roof cover, to a beautiful screened porch, plenty of seating, sliding barn doors, and a grilling deck with a gable roof.
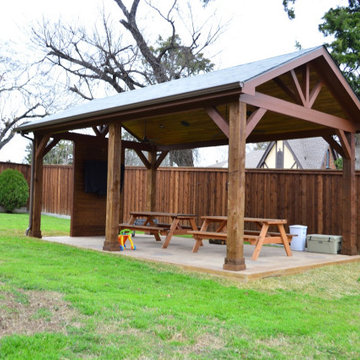
Imagine a tranquil, spa-like getaway in your very own backyard – just steps from the rear of your home. Sound silly? Not with us leading the magical creation.
King truss construction is used for simple roof trusses and short-span bridges. The truss consists of two diagonal members that meet at the apex of the truss, one horizontal beam that serves to tie the bottom end of the diagonals together, and the king post which connects the apex to the horizontal beam below.

This Arts & Crafts Bungalow got a full makeover! A Not So Big house, the 600 SF first floor now sports a new kitchen, daily entry w. custom back porch, 'library' dining room (with a room divider peninsula for storage) and a new powder room and laundry room!

Screen in porch with tongue and groove ceiling with exposed wood beams. Wire cattle railing. Cedar deck with decorative cedar screen door. Espresso stain on wood siding and ceiling. Ceiling fans and joist mount for television.
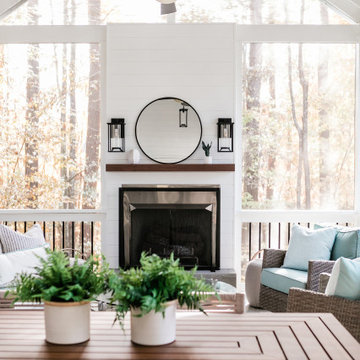
Custom outdoor Screen Porch with Scandinavian accents and teak furniture
Mittelgroße, Verglaste, Geflieste, Überdachte Urige Veranda hinter dem Haus in Raleigh
Mittelgroße, Verglaste, Geflieste, Überdachte Urige Veranda hinter dem Haus in Raleigh
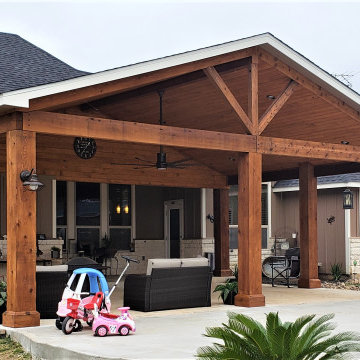
Archadeck of Austin swooped in to save the day by designing and building this patio cover over an existing patio Now this family has been able to reclaim their outdoor living space! With a reliable shade structure, an amazing ceiling fan, and some comfortable outdoor furniture, they will rarely have a reason to go indoors. (Well, maybe to sleep.)

Now empty nesters with kids in college, they needed the room for a therapeutic sauna. Their home in Windsor, Wis. had a deck that was underutilized and in need of maintenance or removal. Having followed our work on our website and social media for many years, they were confident we could design and build the three-season porch they desired.
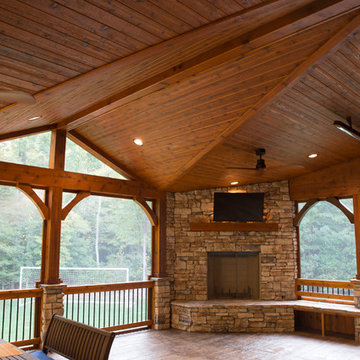
Evergreen Studio
Große, Verglaste, Überdachte Rustikale Veranda hinter dem Haus mit Stempelbeton in Charlotte
Große, Verglaste, Überdachte Rustikale Veranda hinter dem Haus mit Stempelbeton in Charlotte
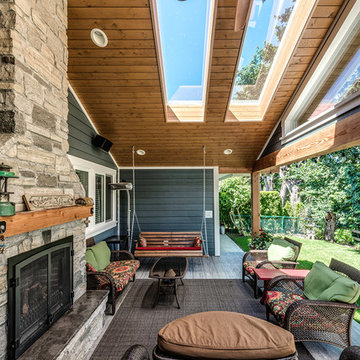
This was a challenging project for very discerning clients. The home was originally owned by the client’s father, and she inherited it when he passed. Care was taken to preserve the history in the home while upgrading it for the current owners. This home exceeds current energy codes, and all mechanical and electrical systems have been completely replaced. The clients remained in the home for the duration of the reno, so it was completed in two phases. Phase 1 involved gutting the basement, removing all asbestos containing materials (flooring, plaster), and replacing all mechanical and electrical systems, new spray foam insulation, and complete new finishing.
The clients lived upstairs while we did the basement, and in the basement while we did the main floor. They left on a vacation while we did the asbestos work.
Phase 2 involved a rock retaining wall on the rear of the property that required a lengthy approval process including municipal, fisheries, First Nations, and environmental authorities. The home had a new rear covered deck, garage, new roofline, all new interior and exterior finishing, new mechanical and electrical systems, new insulation and drywall. Phase 2 also involved an extensive asbestos abatement to remove Asbestos-containing materials in the flooring, plaster, insulation, and mastics.
Photography by Carsten Arnold Photography.
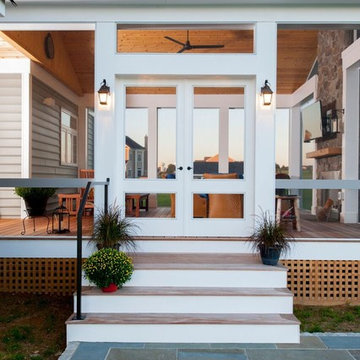
Große, Verglaste, Überdachte Urige Veranda hinter dem Haus mit Dielen in Baltimore
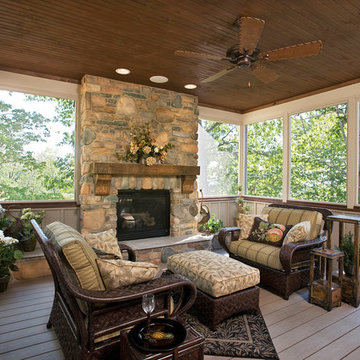
A custom home built in a private mountainside lot takes advantage of the unique features of its lot for a cohesive yet unique design. This home features an open floor plan with ample living space, as well as a full lower level perfect for entertaining, a screened deck, gorgeous master suite, and an upscale mountain design style.
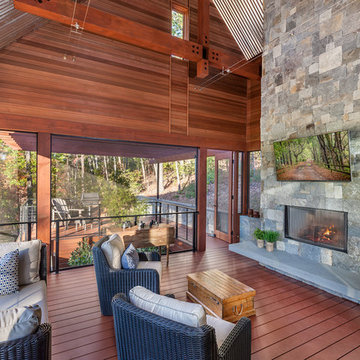
Screened Porch | Custom home Studio of LS3P ASSOCIATES LTD. | Photo by Inspiro8 Studio.
Verglaste, Große, Überdachte Rustikale Veranda hinter dem Haus mit Dielen in Sonstige
Verglaste, Große, Überdachte Rustikale Veranda hinter dem Haus mit Dielen in Sonstige
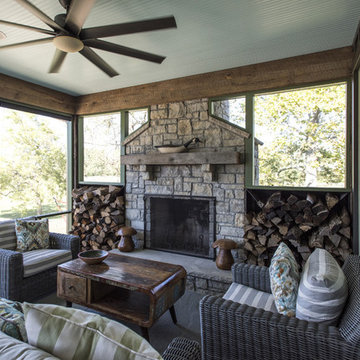
Photography by Andrew Hyslop
Große, Verglaste, Überdachte Urige Veranda hinter dem Haus mit Natursteinplatten in Louisville
Große, Verglaste, Überdachte Urige Veranda hinter dem Haus mit Natursteinplatten in Louisville
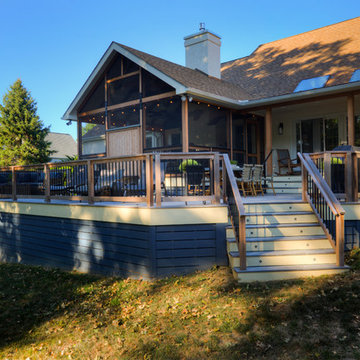
John Welsh
Verglaste, Überdachte Rustikale Veranda hinter dem Haus in Philadelphia
Verglaste, Überdachte Rustikale Veranda hinter dem Haus in Philadelphia
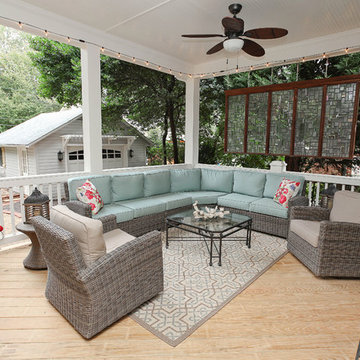
Oasis Photography
Große, Überdachte Rustikale Veranda hinter dem Haus mit Dielen in Charlotte
Große, Überdachte Rustikale Veranda hinter dem Haus mit Dielen in Charlotte
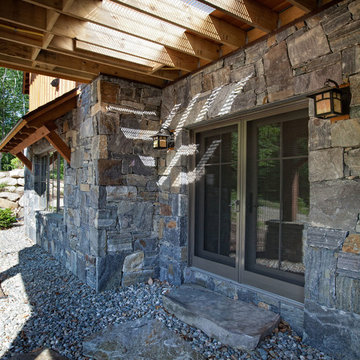
Custom designed by MossCreek, this four-seasons resort home in a New England vacation destination showcases natural stone, square timbers, vertical and horizontal wood siding, cedar shingles, and beautiful hardwood floors.
MossCreek's design staff worked closely with the owners to create spaces that brought the outside in, while at the same time providing for cozy evenings during the ski season. MossCreek also made sure to design lots of nooks and niches to accommodate the homeowners' eclectic collection of sports and skiing memorabilia.
The end result is a custom-designed home that reflects both it's New England surroundings and the owner's style.
MossCreek.net
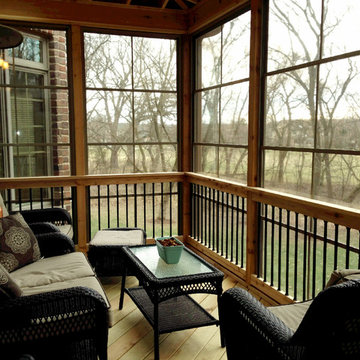
Vertical 4-Track windows transform your screen porch into a space that is usable three seasons or even all year round. These vinyl windows are available in multiple sizes and are designed to allow you to open them 25%, 50%, or 75%.
~Archadeck of Chicagoland
Rustikale Veranda hinter dem Haus Ideen und Design
1
