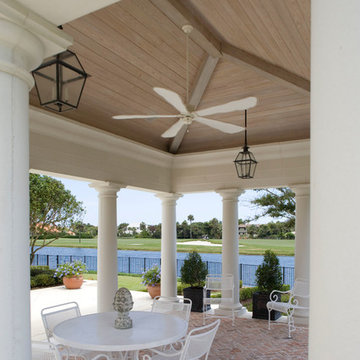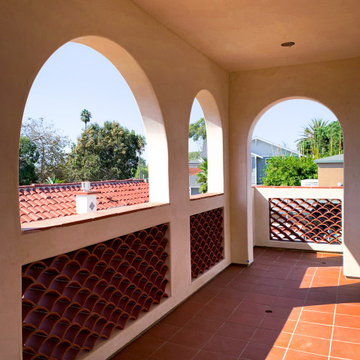Mediterrane Veranda hinter dem Haus Ideen und Design
Suche verfeinern:
Budget
Sortieren nach:Heute beliebt
1 – 20 von 584 Fotos
1 von 3
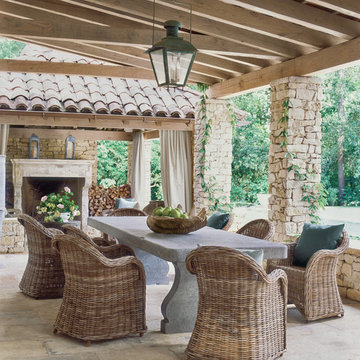
Photo: Tria Giovan | Veranda
Große Mediterrane Veranda hinter dem Haus mit Pergola, Natursteinplatten und Beleuchtung in Houston
Große Mediterrane Veranda hinter dem Haus mit Pergola, Natursteinplatten und Beleuchtung in Houston
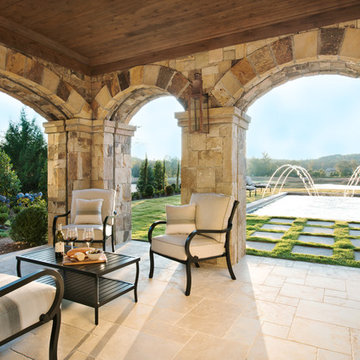
Porch with limestone floors, stone arches with retractable screens hidden in the arches, wonderful Italian pool with fountains and great view
Mittelgroße, Verglaste, Überdachte Mediterrane Veranda hinter dem Haus mit Natursteinplatten in Sonstige
Mittelgroße, Verglaste, Überdachte Mediterrane Veranda hinter dem Haus mit Natursteinplatten in Sonstige
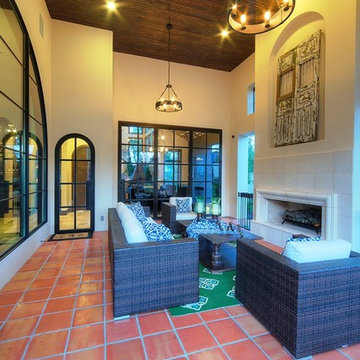
MSAOFSA.COM
Geflieste, Überdachte, Große Mediterrane Veranda hinter dem Haus mit Feuerstelle in Austin
Geflieste, Überdachte, Große Mediterrane Veranda hinter dem Haus mit Feuerstelle in Austin
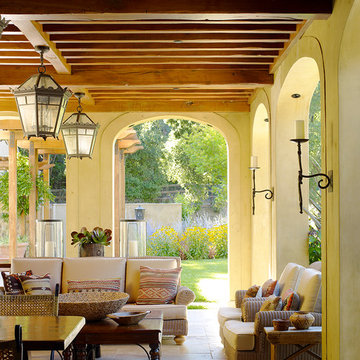
This simultaneously elegant and relaxed Tuscan style home on a secluded redwood-filled property is designed for the easiest of transitions between inside and out. Terraces extend out from the house to the lawn, and gravel walkways meander through the gardens. A light filled entry hall divides the home into public and private areas.
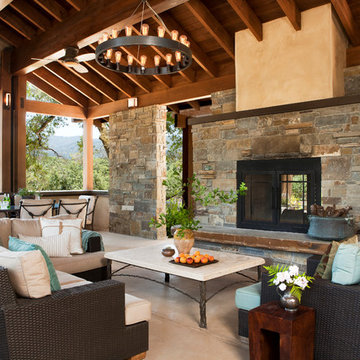
Überdachte, Große Mediterrane Veranda hinter dem Haus mit Feuerstelle in San Francisco
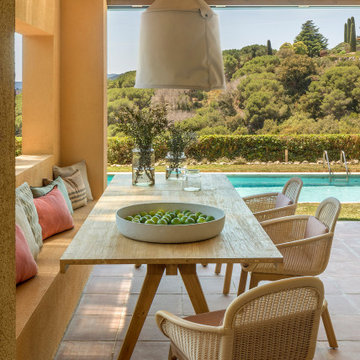
Proyecto realizado por The Room Studio
Fotografías: Mauricio Fuertes
Mittelgroße, Geflieste Mediterrane Veranda hinter dem Haus in Barcelona
Mittelgroße, Geflieste Mediterrane Veranda hinter dem Haus in Barcelona
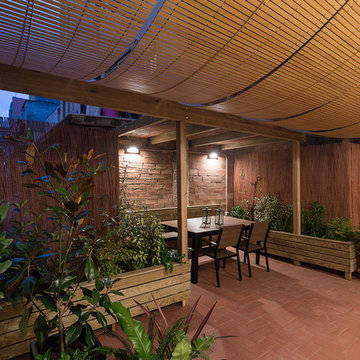
David Benito
Überdachte Mediterrane Veranda hinter dem Haus mit Kübelpflanzen und Pflastersteinen in Barcelona
Überdachte Mediterrane Veranda hinter dem Haus mit Kübelpflanzen und Pflastersteinen in Barcelona
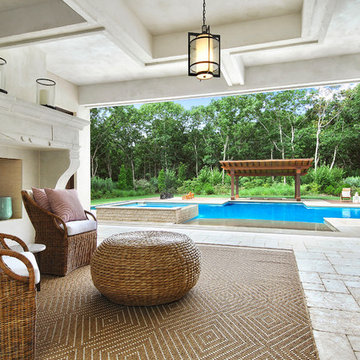
Brown Harris Stevens
Große, Überdachte Mediterrane Veranda hinter dem Haus mit Feuerstelle und Natursteinplatten in New York
Große, Überdachte Mediterrane Veranda hinter dem Haus mit Feuerstelle und Natursteinplatten in New York
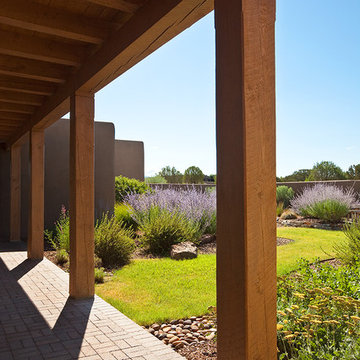
wendy mceahern
Mittelgroße, Überdachte Mediterrane Veranda hinter dem Haus mit Pflastersteinen in Albuquerque
Mittelgroße, Überdachte Mediterrane Veranda hinter dem Haus mit Pflastersteinen in Albuquerque
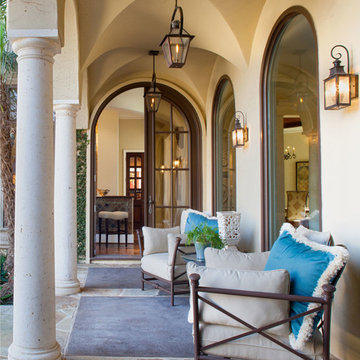
Photo - John Smith Photography
Interior Design - Pulliam Morris Interiors
Mittelgroße, Überdachte Mediterrane Veranda hinter dem Haus mit Natursteinplatten in Dallas
Mittelgroße, Überdachte Mediterrane Veranda hinter dem Haus mit Natursteinplatten in Dallas
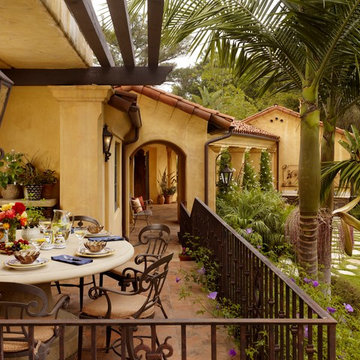
This lovely home began as a complete remodel to a 1960 era ranch home. Warm, sunny colors and traditional details fill every space. The colorful gazebo overlooks the boccii court and a golf course. Shaded by stately palms, the dining patio is surrounded by a wrought iron railing. Hand plastered walls are etched and styled to reflect historical architectural details. The wine room is located in the basement where a cistern had been.
Project designed by Susie Hersker’s Scottsdale interior design firm Design Directives. Design Directives is active in Phoenix, Paradise Valley, Cave Creek, Carefree, Sedona, and beyond.
For more about Design Directives, click here: https://susanherskerasid.com/
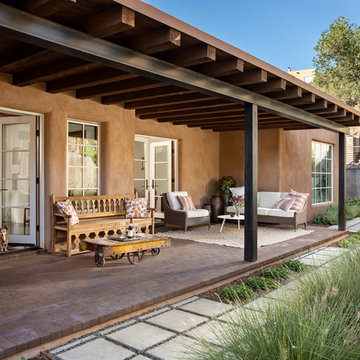
Mittelgroße, Überdachte Mediterrane Veranda hinter dem Haus mit Pflastersteinen in Albuquerque
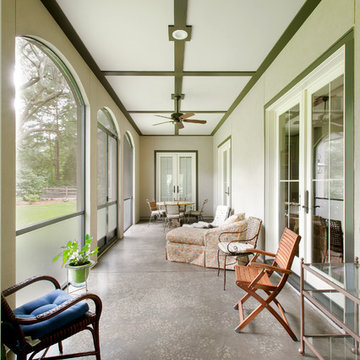
This bright and colorful custom home has a lot of unique features that give the space personality. The wide open great room is a perfect place for the family to gather, with a large bright kitchen, gorgeous wood floors and a fireplace focal point with tons of character.
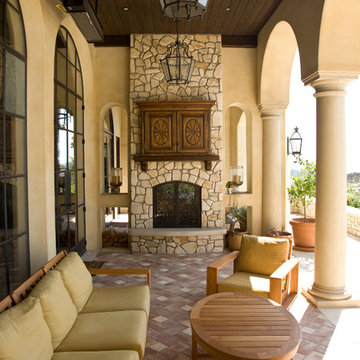
Tuscan inspired home designed by Architect, Douglas Burdge in Thousand Oaks, CA.
Überdachte, Große Mediterrane Veranda hinter dem Haus mit Kamin und Pflastersteinen in Los Angeles
Überdachte, Große Mediterrane Veranda hinter dem Haus mit Kamin und Pflastersteinen in Los Angeles
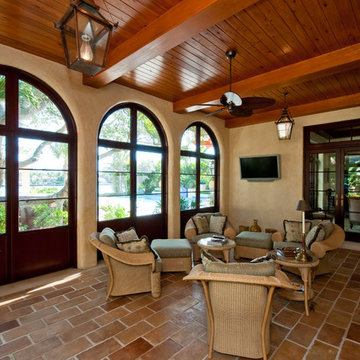
Enclosed patio with wood ceilings.
Mittelgroße, Geflieste, Überdachte Mediterrane Veranda hinter dem Haus in Miami
Mittelgroße, Geflieste, Überdachte Mediterrane Veranda hinter dem Haus in Miami
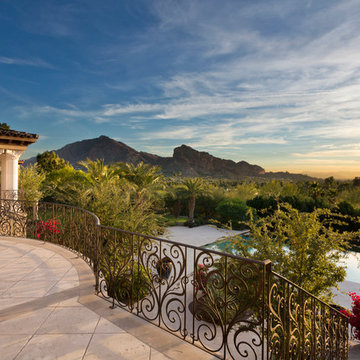
Geräumige, Geflieste, Überdachte Mediterrane Veranda hinter dem Haus mit Feuerstelle in Phoenix
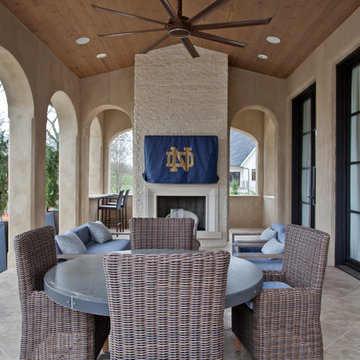
Große, Überdachte Mediterrane Veranda hinter dem Haus mit Kamin und Natursteinplatten in Sonstige
Mediterrane Veranda hinter dem Haus Ideen und Design
1

