Landhausstil Veranda mit Betonboden Ideen und Design
Suche verfeinern:
Budget
Sortieren nach:Heute beliebt
41 – 60 von 112 Fotos
1 von 3
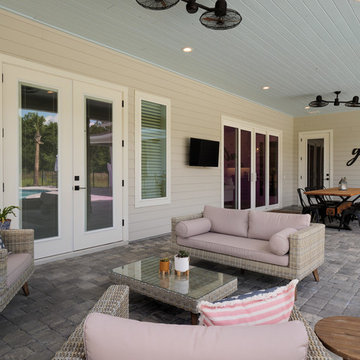
Aaron Bailey Photography / Gainesville 360
Große, Überdachte Landhausstil Veranda hinter dem Haus mit Betonboden in Jacksonville
Große, Überdachte Landhausstil Veranda hinter dem Haus mit Betonboden in Jacksonville
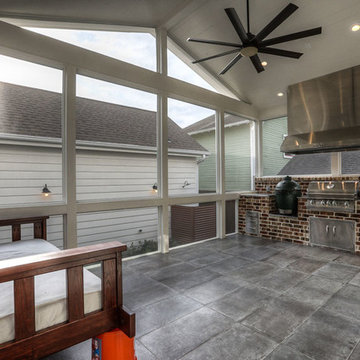
screened porch, outdoor living, outdoor kitchen
Große, Verglaste, Überdachte Landhausstil Veranda hinter dem Haus mit Betonboden in Houston
Große, Verglaste, Überdachte Landhausstil Veranda hinter dem Haus mit Betonboden in Houston
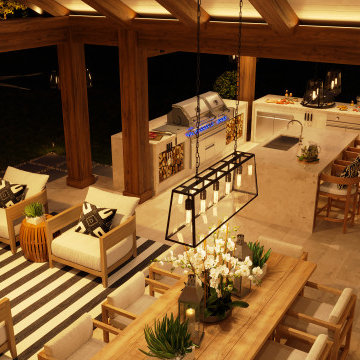
Evening shot 3D renderings of backyard renovation were created for homeowners to show intent and design direction to the contractor and homeowner's association.
We provided options for the outdoor kitchen, fireplace, and dining area.
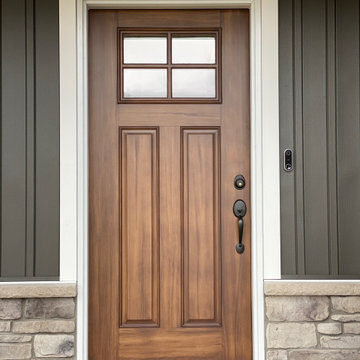
Front door nestled into the covered front porch, featuring a video doorbell to ensure safety and security of the home and its residents.
Mittelgroßes, Überdachtes Landhaus Veranda im Vorgarten mit Betonboden in Sonstige
Mittelgroßes, Überdachtes Landhaus Veranda im Vorgarten mit Betonboden in Sonstige
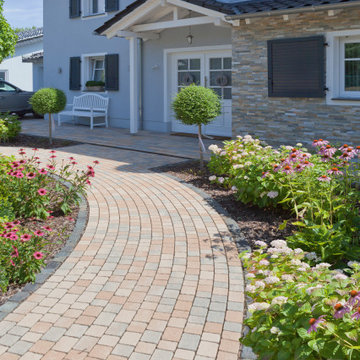
Klassischer Hauseingang im Landhausstil. Das kleinformatige Pflaster passt gut zum Haus mit partieller Klinkerfassade. Hortensien, Holzbalken am Vordach, Fensterläden und die sanfte Farbgestaltung machen das Landhaus komplett.
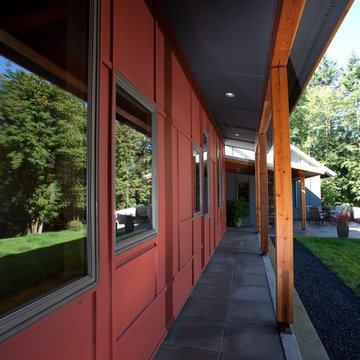
back porch at the Gracehaus in Portland, Oregon by Integrate Architecture & Planning
Überdachte, Mittelgroße Landhausstil Veranda hinter dem Haus mit Betonboden in Portland
Überdachte, Mittelgroße Landhausstil Veranda hinter dem Haus mit Betonboden in Portland
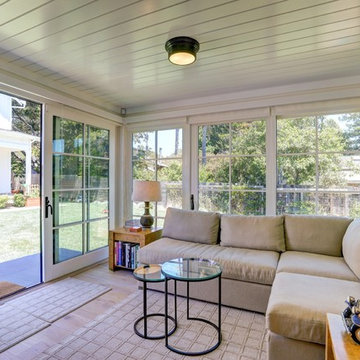
Jason Wells
Kleines, Überdachtes Landhaus Veranda im Vorgarten mit Betonboden in San Francisco
Kleines, Überdachtes Landhaus Veranda im Vorgarten mit Betonboden in San Francisco
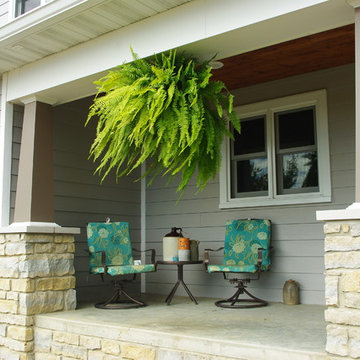
Großes, Überdachtes Country Veranda im Vorgarten mit Betonboden in St. Louis
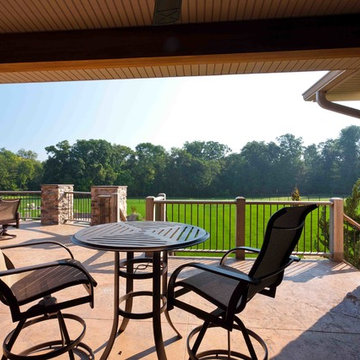
This custom home built in Hershey, PA received the 2010 Custom Home of the Year Award from the Home Builders Association of Metropolitan Harrisburg. An upscale home perfect for a family features an open floor plan, three-story living, large outdoor living area with a pool and spa, and many custom details that make this home unique.
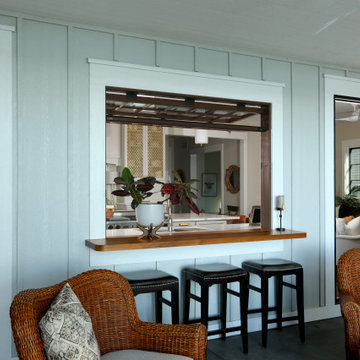
Mittelgroße, Überdachte Country Veranda hinter dem Haus mit Betonboden in Grand Rapids
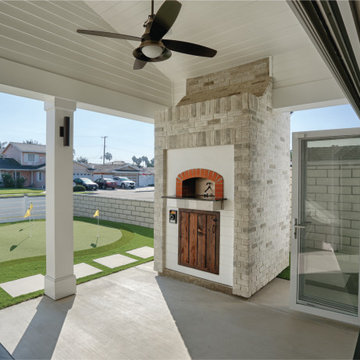
This American Farmhouse covered patio includes a stone-fired, brick pizza oven with white brick cladded chimney. The concrete patio has a matching stone paver walkway and the yard has a custom, 4-hole putting green. Seen on the right is the fully opened, 12-foot-wide, La Cantina Bi-fold door. CMU perimeter wall along the property line.
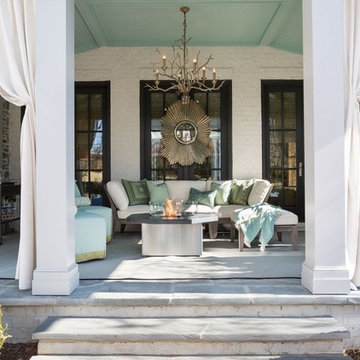
Angie Seckinger
Mittelgroße, Überdachte Country Veranda hinter dem Haus mit Feuerstelle und Betonboden in Washington, D.C.
Mittelgroße, Überdachte Country Veranda hinter dem Haus mit Feuerstelle und Betonboden in Washington, D.C.
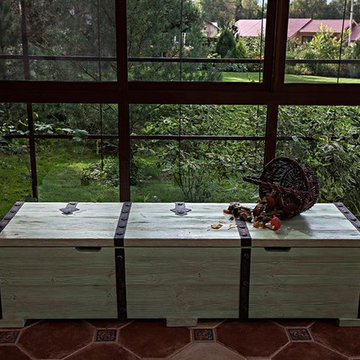
Ксения Розанцева
Mittelgroße Landhaus Veranda hinter dem Haus mit Outdoor-Küche und Betonboden in Moskau
Mittelgroße Landhaus Veranda hinter dem Haus mit Outdoor-Küche und Betonboden in Moskau
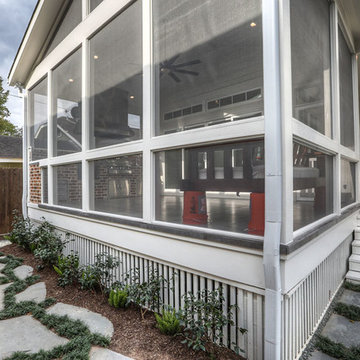
screened porch, outdoor living, outdoor kitchen
Große, Verglaste, Überdachte Country Veranda hinter dem Haus mit Betonboden in Houston
Große, Verglaste, Überdachte Country Veranda hinter dem Haus mit Betonboden in Houston
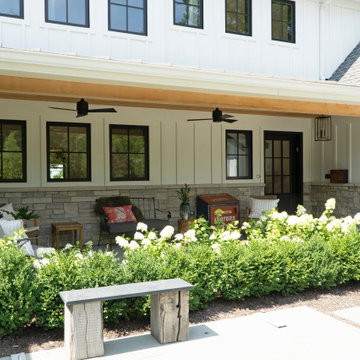
The covered entry porch. The ceiling fans energy efficiently provide a cooling breeze on hot summer days.
Mittelgroßes, Überdachtes Landhaus Veranda im Vorgarten mit Betonboden in Chicago
Mittelgroßes, Überdachtes Landhaus Veranda im Vorgarten mit Betonboden in Chicago
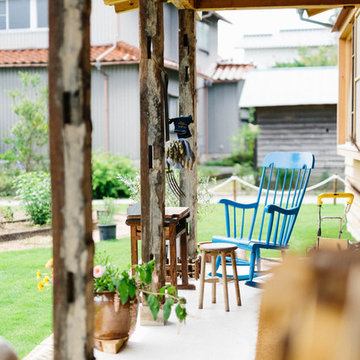
ポーチ柱と梁は、もともと敷地内にあった土蔵に使われていたものを再利用しています。
Kleines, Verglastes, Überdachtes Landhaus Veranda im Vorgarten mit Betonboden in Sonstige
Kleines, Verglastes, Überdachtes Landhaus Veranda im Vorgarten mit Betonboden in Sonstige
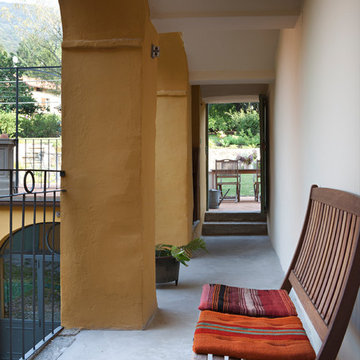
ph. Aurora di Girolamo
Mittelgroße, Überdachte Landhaus Veranda neben dem Haus mit Betonboden in Mailand
Mittelgroße, Überdachte Landhaus Veranda neben dem Haus mit Betonboden in Mailand
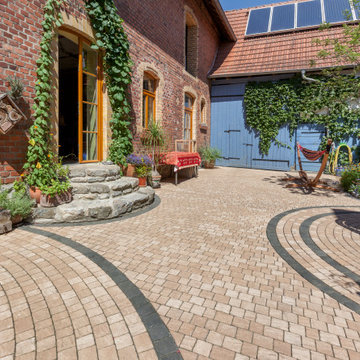
Die warmen Farben der Hauswand werden hier in den Pflastersteinen aufgegriffen. Der Landhausstil ist hier im ganzen Hof verteilt und sorgt durch die warmen Farben für ein herzliches und warmes Ambiente. Die Pflanzen entang der Hausfassade runden das Gesamtbild perfekt ab. Ein rustikaler Look.
Kleinpflastersystem aus sechs Steinformaten. Natursteinähnlich - rustikal. Bossierte Kanten.
Ciotto® rustica Latte Macchiato
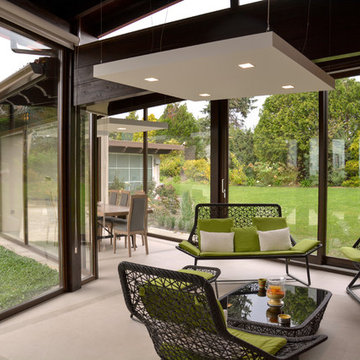
estudio Arinni©
Großes, Verglastes Landhausstil Veranda im Vorgarten mit Betonboden und Pergola in Madrid
Großes, Verglastes Landhausstil Veranda im Vorgarten mit Betonboden und Pergola in Madrid
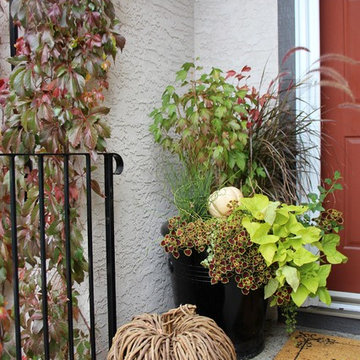
Kleines Landhausstil Veranda im Vorgarten mit Kübelpflanzen und Betonboden in Calgary
Landhausstil Veranda mit Betonboden Ideen und Design
3