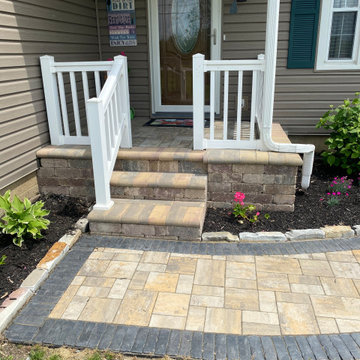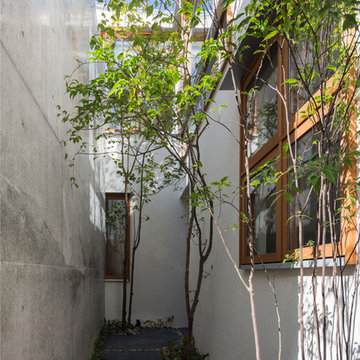Moderne Veranda mit Betonboden Ideen und Design
Suche verfeinern:
Budget
Sortieren nach:Heute beliebt
1 – 20 von 484 Fotos
1 von 3
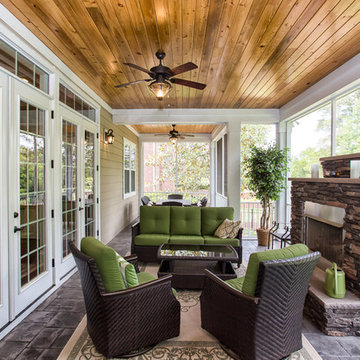
TJ Drechsel
Große, Überdachte Moderne Veranda hinter dem Haus mit Feuerstelle und Betonboden in Sonstige
Große, Überdachte Moderne Veranda hinter dem Haus mit Feuerstelle und Betonboden in Sonstige
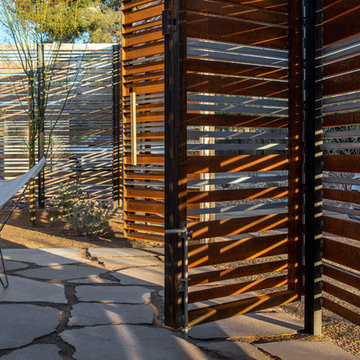
Bill Timmerman
Mittelgroßes, Überdachtes Modernes Veranda im Vorgarten mit Betonboden in Phoenix
Mittelgroßes, Überdachtes Modernes Veranda im Vorgarten mit Betonboden in Phoenix
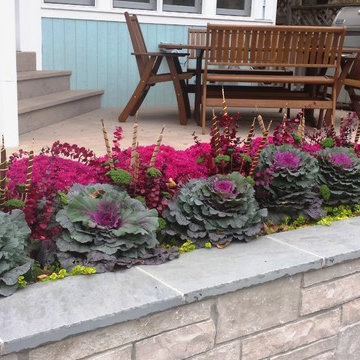
Cabbage, mums, yarrow, and cattails create a small, low planting that is vibrant and compact.
Kleine Moderne Veranda hinter dem Haus mit Kübelpflanzen und Betonboden in Chicago
Kleine Moderne Veranda hinter dem Haus mit Kübelpflanzen und Betonboden in Chicago
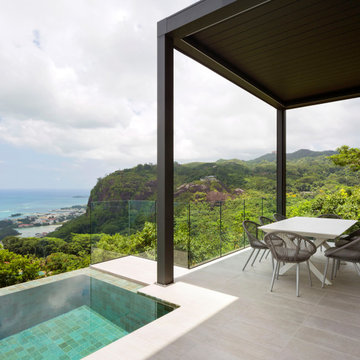
From the very first site visit the vision has been to capture the magnificent view and find ways to frame, surprise and combine it with movement through the building. This has been achieved in a Picturesque way by tantalising and choreographing the viewer’s experience.
The public-facing facade is muted with simple rendered panels, large overhanging roofs and a single point of entry, taking inspiration from Katsura Palace in Kyoto, Japan. Upon entering the cavernous and womb-like space the eye is drawn to a framed view of the Indian Ocean while the stair draws one down into the main house. Below, the panoramic vista opens up, book-ended by granitic cliffs, capped with lush tropical forests.
At the lower living level, the boundary between interior and veranda blur and the infinity pool seemingly flows into the ocean. Behind the stair, half a level up, the private sleeping quarters are concealed from view. Upstairs at entrance level, is a guest bedroom with en-suite bathroom, laundry, storage room and double garage. In addition, the family play-room on this level enjoys superb views in all directions towards the ocean and back into the house via an internal window.
In contrast, the annex is on one level, though it retains all the charm and rigour of its bigger sibling.
Internally, the colour and material scheme is minimalist with painted concrete and render forming the backdrop to the occasional, understated touches of steel, timber panelling and terrazzo. Externally, the facade starts as a rusticated rougher render base, becoming refined as it ascends the building. The composition of aluminium windows gives an overall impression of elegance, proportion and beauty. Both internally and externally, the structure is exposed and celebrated.
The project is now complete and finished shots were taken in March 2019 – a full range of images will be available very shortly.
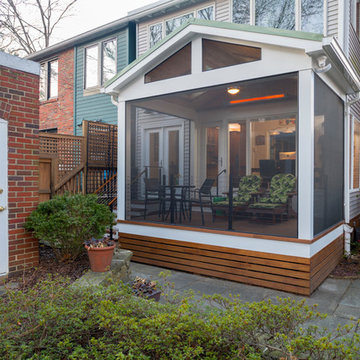
Exterior of a modern screened-in porch design in Northwest Washington, D.C. It features skylights, an Infratech infrared heater, a Minka-Aire ceiling fan, low-maintenance Zuri deck boards and stainless steel cable handrails. Photographer: Michael Ventura.
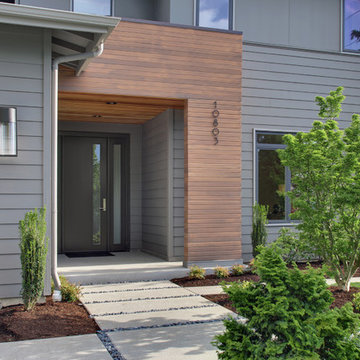
Soundview Photography
Überdachtes Modernes Veranda im Vorgarten mit Betonboden in Seattle
Überdachtes Modernes Veranda im Vorgarten mit Betonboden in Seattle
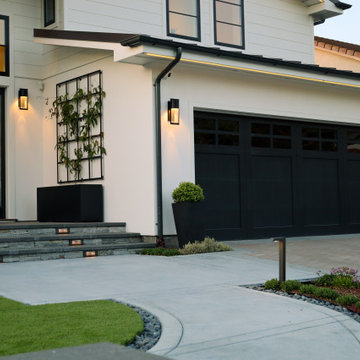
Contemporary front entrance with stone cap veneer, synthetic lawn, concrete steppers and Mexican pebbles.
Überdachtes Modernes Veranda im Vorgarten mit Betonboden in San Francisco
Überdachtes Modernes Veranda im Vorgarten mit Betonboden in San Francisco
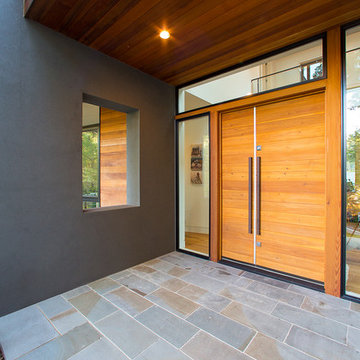
Shawn Lortie Photography
Mittelgroßes, Überdachtes Modernes Veranda im Vorgarten mit Betonboden in Washington, D.C.
Mittelgroßes, Überdachtes Modernes Veranda im Vorgarten mit Betonboden in Washington, D.C.
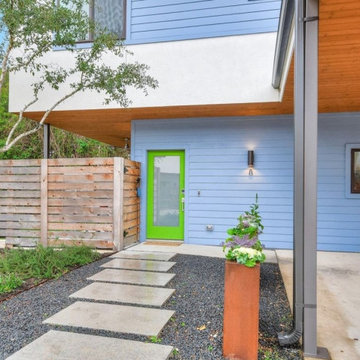
Überdachtes Modernes Veranda im Vorgarten mit Kübelpflanzen und Betonboden in Austin
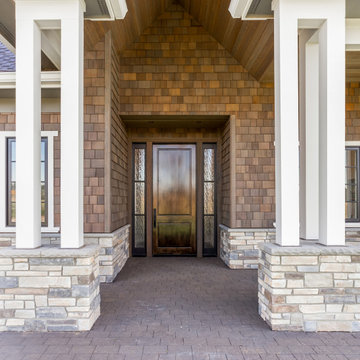
Großes, Überdachtes Modernes Veranda im Vorgarten mit Betonboden in Portland
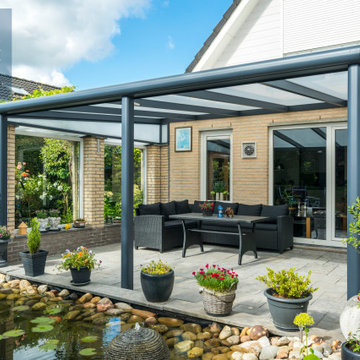
360DC are an official Deponti Dealer, and supply and install a range of specialist Aluminium Verandas and Glasshouses for gardens of distinction at great value and quality.
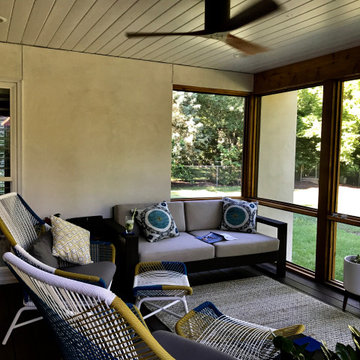
Completed project
Mittelgroße, Verglaste, Überdachte Moderne Veranda hinter dem Haus mit Betonboden in Kansas City
Mittelgroße, Verglaste, Überdachte Moderne Veranda hinter dem Haus mit Betonboden in Kansas City
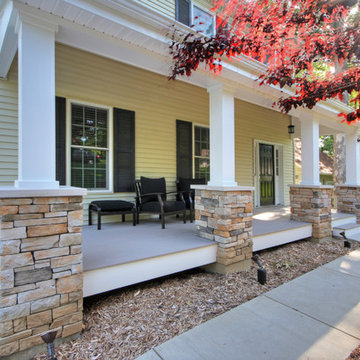
A Webster Groves, MO home reaches full potential with the addition of a shady front porch. Wood columns with cultured stone bases add texture, and a gently curving sidewalk leads to the Azek floor. Stone pavers create raised flower beds on either side of the porch.
Photos by Toby Weiss for MBA.
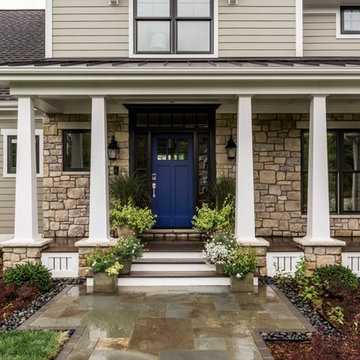
The Better Homes and Gardens home featured Pella Windows & Doors Insynctive smart home technology. This home in Mequon, WI displays a beautiful front entry with a bright blue door.
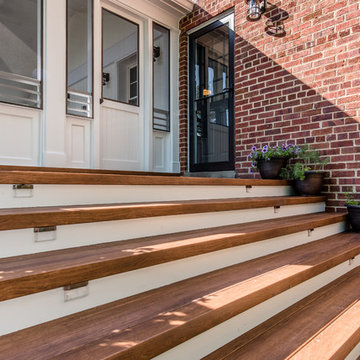
We added this screen porch extension to the rear of the house. It completely changes the look and feel of the house. Take a look at the photos and the "before" photos at the end. The project also included the hardscape in the rear.
Rear porch exterior.
Finecraft Contractors, Inc.
Soleimani Photography
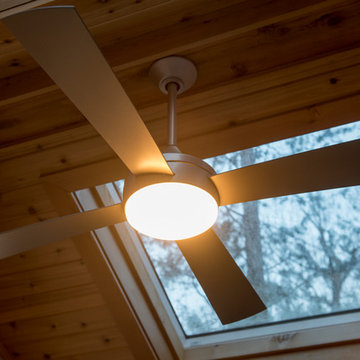
An outdoor designer Minka-Aire ceiling fan installed in a screened porch with a knotty wood ceiling.
Kleine, Verglaste Moderne Veranda hinter dem Haus mit Betonboden in Washington, D.C.
Kleine, Verglaste Moderne Veranda hinter dem Haus mit Betonboden in Washington, D.C.
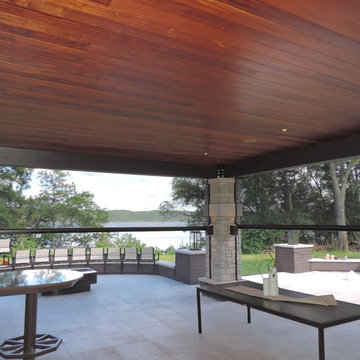
Große, Verglaste, Überdachte Moderne Veranda hinter dem Haus mit Betonboden in Minneapolis
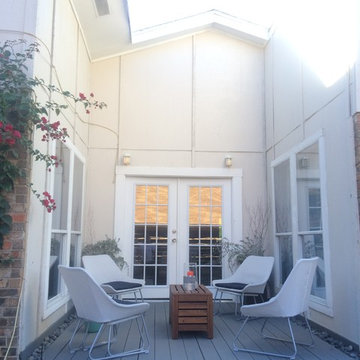
Alex Zancani
Mittelgroße, Verglaste Moderne Veranda neben dem Haus mit Betonboden in Dallas
Mittelgroße, Verglaste Moderne Veranda neben dem Haus mit Betonboden in Dallas
Moderne Veranda mit Betonboden Ideen und Design
1
