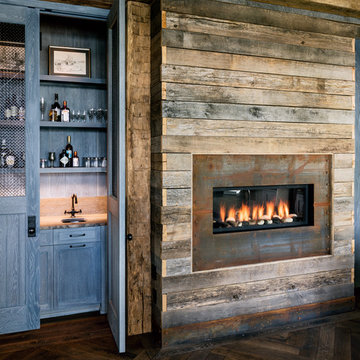Landhausstil Wohnzimmer mit Hausbar Ideen und Design
Suche verfeinern:
Budget
Sortieren nach:Heute beliebt
21 – 40 von 423 Fotos
1 von 3
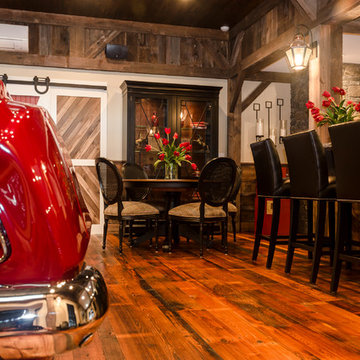
The skipped planed antique chestnut flooring was reclaimed, refinished, and reinstalled, providing a rich and authentic rustic barn feeling.
Photo by: Daniel Contelmo Jr.
Polished Nickel bar cart is one of three bar stations during a party-set up.
Photos by Paul Dyer Photography, San Francisco
Kleines, Offenes Country Wohnzimmer mit Hausbar, weißer Wandfarbe, hellem Holzboden, Tunnelkamin und TV-Wand in San Francisco
Kleines, Offenes Country Wohnzimmer mit Hausbar, weißer Wandfarbe, hellem Holzboden, Tunnelkamin und TV-Wand in San Francisco
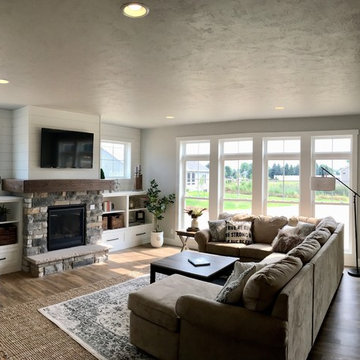
This awesome great room has a lot of GREAT features! Such as: the built in storage, the shiplap, and all of the windows that let the light in. Topped off with a great couch, and the room is complete!
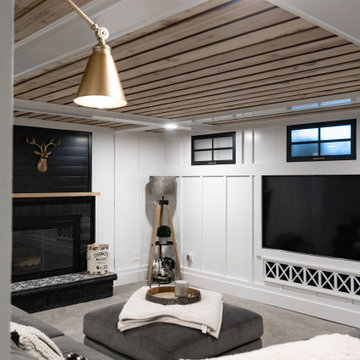
Basement great room renovation
Mittelgroßes, Offenes Landhaus Wohnzimmer mit Hausbar, weißer Wandfarbe, Teppichboden, Kamin, Kaminumrandung aus Backstein, verstecktem TV, grauem Boden, Holzdecke und vertäfelten Wänden in Minneapolis
Mittelgroßes, Offenes Landhaus Wohnzimmer mit Hausbar, weißer Wandfarbe, Teppichboden, Kamin, Kaminumrandung aus Backstein, verstecktem TV, grauem Boden, Holzdecke und vertäfelten Wänden in Minneapolis
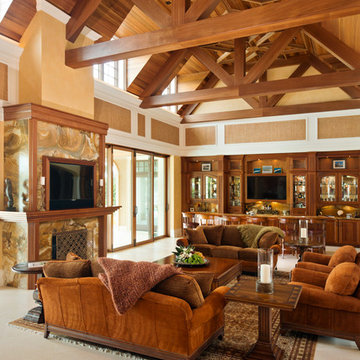
Randall Perry Photography
Offenes Landhausstil Wohnzimmer mit Hausbar, bunten Wänden, Kamin, Kaminumrandung aus Stein, Multimediawand und beigem Boden in Miami
Offenes Landhausstil Wohnzimmer mit Hausbar, bunten Wänden, Kamin, Kaminumrandung aus Stein, Multimediawand und beigem Boden in Miami
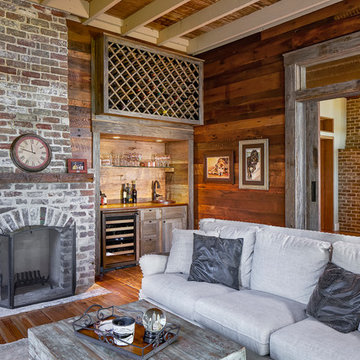
Photography by Tom Jenkins
TomJenkinsFilms.com
Abgetrenntes Country Wohnzimmer mit Hausbar, braunem Holzboden, Kamin und Kaminumrandung aus Backstein in Atlanta
Abgetrenntes Country Wohnzimmer mit Hausbar, braunem Holzboden, Kamin und Kaminumrandung aus Backstein in Atlanta
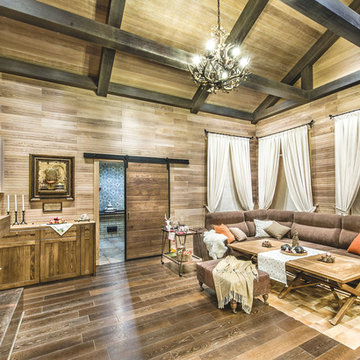
Гостиная площадью 50м2, биокамин, фотографии Серегин Дмитрий
Abgetrenntes, Großes Country Wohnzimmer mit Hausbar, beiger Wandfarbe, dunklem Holzboden, Gaskamin, Kaminumrandung aus Stein und Multimediawand in Moskau
Abgetrenntes, Großes Country Wohnzimmer mit Hausbar, beiger Wandfarbe, dunklem Holzboden, Gaskamin, Kaminumrandung aus Stein und Multimediawand in Moskau
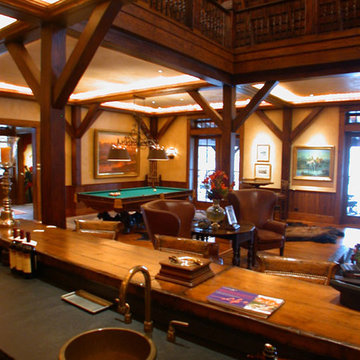
The living room -- because the barn is so massive, large pieces of furniture are needed to balance the room out. Dainty simply will not do in this home! The living room includes a wet bar and pool table.
Interior Design: Megan at M Design and Interiors
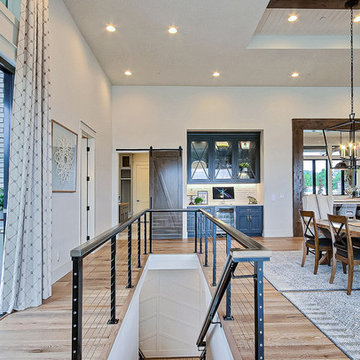
Inspired by the majesty of the Northern Lights and this family's everlasting love for Disney, this home plays host to enlighteningly open vistas and playful activity. Like its namesake, the beloved Sleeping Beauty, this home embodies family, fantasy and adventure in their truest form. Visions are seldom what they seem, but this home did begin 'Once Upon a Dream'. Welcome, to The Aurora.

A full, custom remodel turned a once-dated great room into a spacious modern farmhouse with crisp black and white contrast, warm accents, custom black fireplace and plenty of space to entertain.

Inspired by the majesty of the Northern Lights and this family's everlasting love for Disney, this home plays host to enlighteningly open vistas and playful activity. Like its namesake, the beloved Sleeping Beauty, this home embodies family, fantasy and adventure in their truest form. Visions are seldom what they seem, but this home did begin 'Once Upon a Dream'. Welcome, to The Aurora.
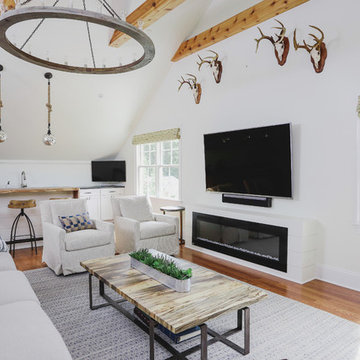
Cat Wilborne Photography
Argyle Building Co.
Landhausstil Wohnzimmer mit Hausbar, weißer Wandfarbe, braunem Holzboden, Gaskamin, TV-Wand und braunem Boden in Raleigh
Landhausstil Wohnzimmer mit Hausbar, weißer Wandfarbe, braunem Holzboden, Gaskamin, TV-Wand und braunem Boden in Raleigh
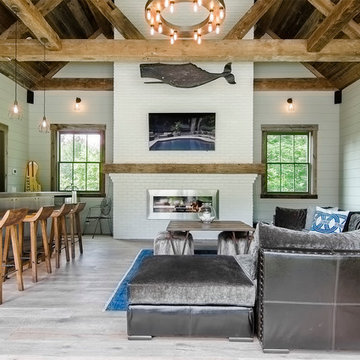
Offenes, Großes Country Wohnzimmer mit Hausbar, weißer Wandfarbe, hellem Holzboden, Gaskamin, Kaminumrandung aus Metall und TV-Wand in New York
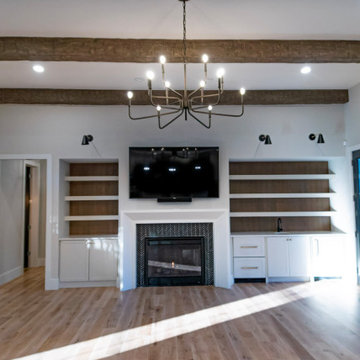
From the exposed rough-hewn timber beams on the ceiling to the custom built-in bookcases with storage and wet bar flanking the fireplace - this room is luxury and comfort from top to bottom. The direct vent fireplace features a custom waterfall-style mantle, with a herringbone tile sourced by the homeowner. The industrial farmhouse chandelier in the hearth room is a stunner also sourced by the homeowner.
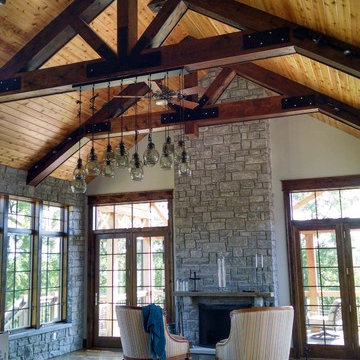
This beautiful great hall includes a hearth room setting, dining room and family room all in one. The trusses are stained knotty pine, the ceiling itself is natural cedar with a matte polyurethane finish. The flooring is 5" character hickory with a beautiful Minwax Provincial stain. The dining room light fixture is suspended from one of the trusses. An beautiful testament to a true farmhouse open floor plan!
Meyer Design
Warner Custom Homes
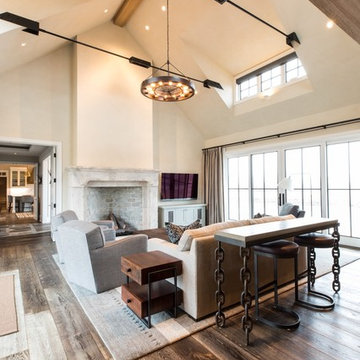
This gracious entertaining space is a wing separate from family spaces. It has large patio doors to the farm and the courtyard letting light in from every angle.
Photos by Katie Basil Photography

This awesome great room has a lot of GREAT features! Such as: the built in storage, the shiplap, and all of the windows that let the light in. Topped off with a great couch, and the room is complete!
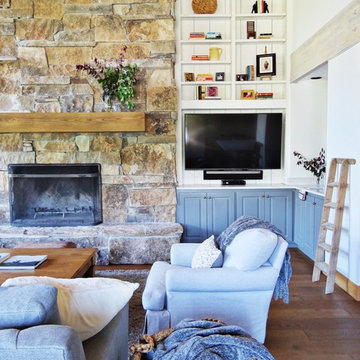
Mittelgroßes, Offenes Landhausstil Wohnzimmer mit Hausbar, weißer Wandfarbe, braunem Holzboden, Kamin, Kaminumrandung aus Stein, Multimediawand und braunem Boden in Salt Lake City
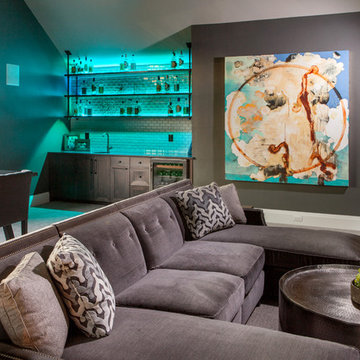
Combination game, media and bar room. Quartz counter tops and marble back splash. Custom modified Shaker cabinetry with subtle bevel edge. Industrial custom wood and metal bar shelves with under and over lighting.
Beautiful custom drapery, custom furnishings, and custom designed and hand built TV console with mini barn doors.
For more photos of this project visit our website: https://wendyobrienid.com.
Landhausstil Wohnzimmer mit Hausbar Ideen und Design
2
