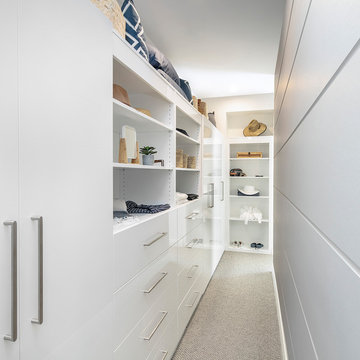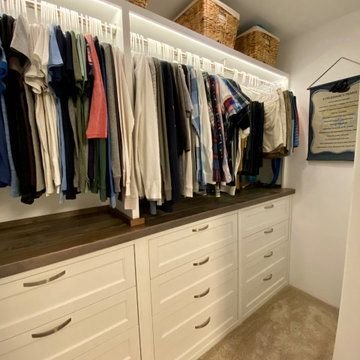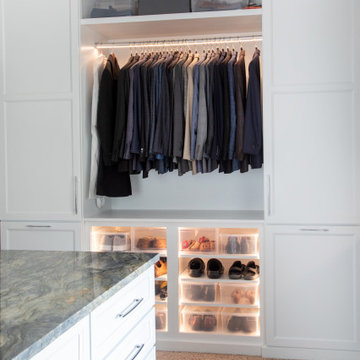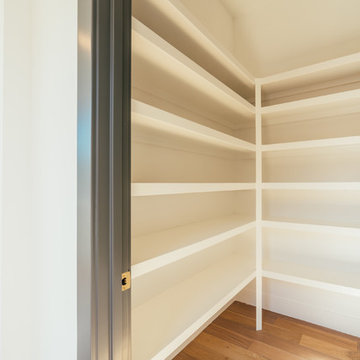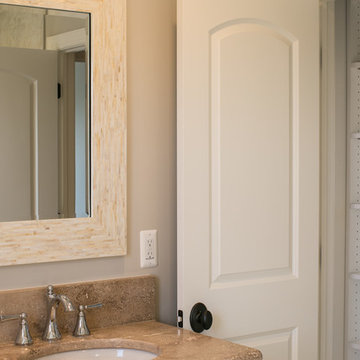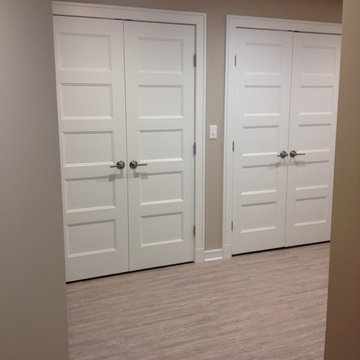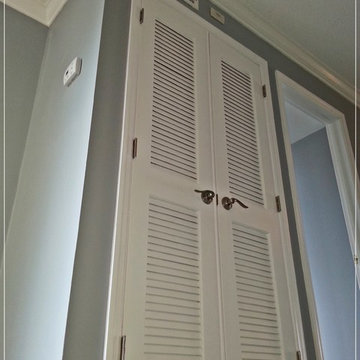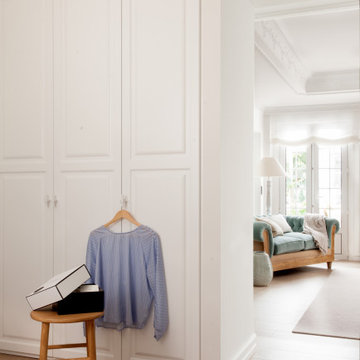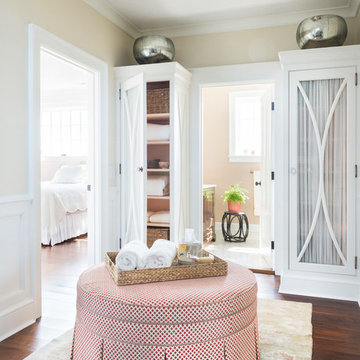Maritime Ankleidezimmer Ideen und Design
Suche verfeinern:
Budget
Sortieren nach:Heute beliebt
181 – 200 von 2.141 Fotos
1 von 2
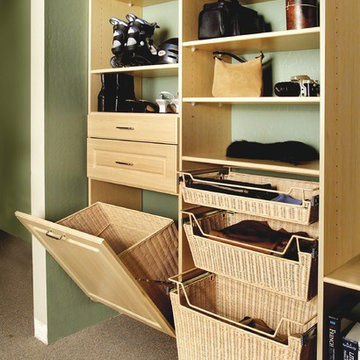
Mittelgroßer, Neutraler Maritimer Begehbarer Kleiderschrank mit profilierten Schrankfronten, hellen Holzschränken, Teppichboden und braunem Boden in Charleston
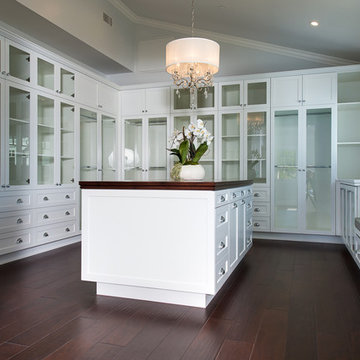
brushed nickel pulls & poles
integrated sitting area
hand distressed oak floors
#buildboswell
Geräumiger, Neutraler Maritimer Begehbarer Kleiderschrank mit Glasfronten, weißen Schränken und dunklem Holzboden in Los Angeles
Geräumiger, Neutraler Maritimer Begehbarer Kleiderschrank mit Glasfronten, weißen Schränken und dunklem Holzboden in Los Angeles
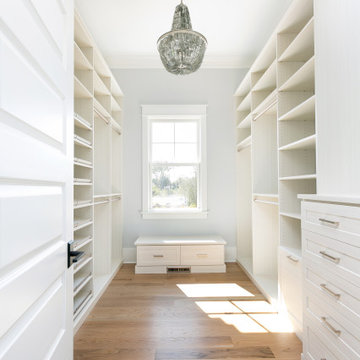
Mittelgroßes Maritimes Ankleidezimmer mit Ankleidebereich, weißen Schränken, braunem Holzboden und braunem Boden in Charleston
Finden Sie den richtigen Experten für Ihr Projekt
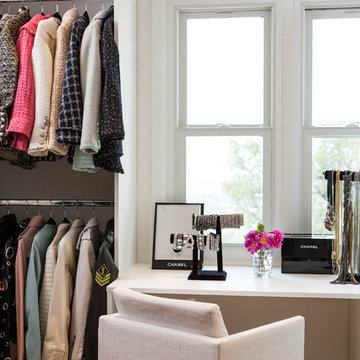
Großer Maritimer Begehbarer Kleiderschrank mit Glasfronten, hellem Holzboden und braunem Boden in Los Angeles
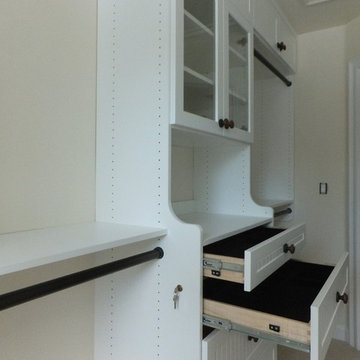
Custom dovetail drawer with lock.
Mittelgroßer, Neutraler Maritimer Begehbarer Kleiderschrank mit Glasfronten, weißen Schränken und Teppichboden in Manchester
Mittelgroßer, Neutraler Maritimer Begehbarer Kleiderschrank mit Glasfronten, weißen Schränken und Teppichboden in Manchester
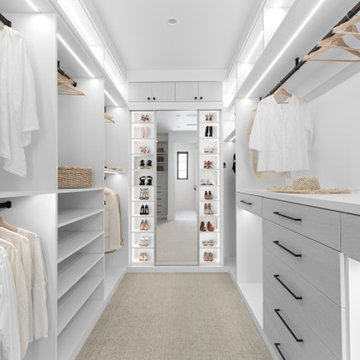
Mittelgroßer, Neutraler Maritimer Begehbarer Kleiderschrank mit flächenbündigen Schrankfronten, weißen Schränken, Teppichboden und beigem Boden in Orange County
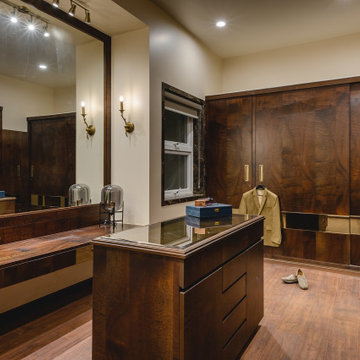
The villa spread over a plot of 28,000 Sqft in South Goa was built along with two guest bungalow in the plot. This is when ZERO9 was approached to do the interiors and landscape for the villa with some basic details for the external facade. The space was to be kept simple, elegant and subtle as it was to be lived in daily and not to be treated as second home. Functionality and maintenance free design was expected.
The entrance foyer is complimented with a 8’ wide verandah that hosts lazy chairs and plants making it a perfect spot to spend an entire afternoon. The driveway is paved with waste granite stones with a chevron pattern. The living room spreads over an impressive 1500 Sqft of a double height space connected with the staircase, dining area and entertainment zone. The entertainment zone was divided with a interesting grid partition to create a privacy factor as well as a visual highlight. The main seating is designed with subtle elegance with leather backing and wooden edge. The double height wall dons an exotic aged veneer with a bookmatch forms an artwork in itself. The dining zone is in within the open zone accessible the living room and the kitchen as well.
The Dining table in white marble creates a non maintenance table top at the same time displays elegance. The Entertainment Room on ground floor is mainly used as a family sit out as it is easily accessible to grandmothers room on the ground floor with a breezy view of the lawn, gazebo and the unending paddy fields. The grand mothers room with a simple pattern of light veneer creates a visual pattern for the bed back as well as the wardrobe. The spacious kitchen with beautiful morning light has the island counter in the centre making it more functional to cater when guests are visiting.
The floor floor consists of a foyer which leads to master bedroom, sons bedroom, daughters bedroom and a common terrace which is mainly used as a breakfast and snacks area as well. The master room with the balcony overlooking the paddy field view is treated with cosy wooden flooring and lush veneer with golden panelling. The experience of luxury in abundance of nature is well seen and felt in this room. The master bathroom has a spacious walk in closet with an island unit to hold the accessories. The light wooden flooring in the Sons room is well complimented with veneer and brown mirror on the bed back makes a perfect base to the blue bedding. The cosy sitout corner is a perfect reading corner for this booklover. The sons bedroom also has a walk in closet. The daughters room with a purple fabric panelling compliments the grey tones. The visibility of the banyan tree from this room fills up the space with greenery. The terrace on first floor is well complimented with a angular grid pergola which casts beautiful shadows through the day. The lines create a dramatic angular pattern and cast over the faux lawn. The space is mainly used for grandchildren to hangout while the family catches up on snacks.
The second floor is an party room supported with a bar, projector screen and a terrace overlooking the paddy fields and sunset view. This room pops colour in every single frame. The beautiful blend of inside and outside makes this space unique in itself.
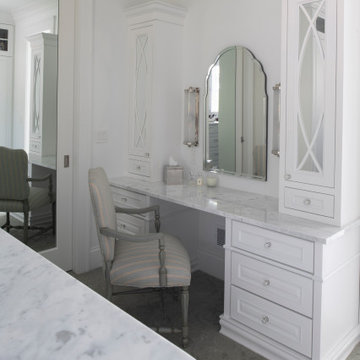
Builder: Michels Homes
Interior Design: Talla Skogmo Interior Design
Cabinetry Design: Megan at Michels Homes
Photography: Scott Amundson Photography
Großer, Neutraler Maritimer Begehbarer Kleiderschrank mit Schrankfronten mit vertiefter Füllung, weißen Schränken, Teppichboden und grünem Boden in Minneapolis
Großer, Neutraler Maritimer Begehbarer Kleiderschrank mit Schrankfronten mit vertiefter Füllung, weißen Schränken, Teppichboden und grünem Boden in Minneapolis
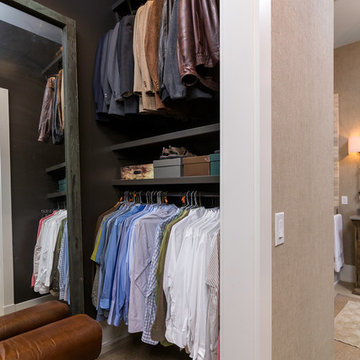
Greg Reigler
Mittelgroßer Maritimer Begehbarer Kleiderschrank mit offenen Schränken, braunen Schränken und Teppichboden in Atlanta
Mittelgroßer Maritimer Begehbarer Kleiderschrank mit offenen Schränken, braunen Schränken und Teppichboden in Atlanta
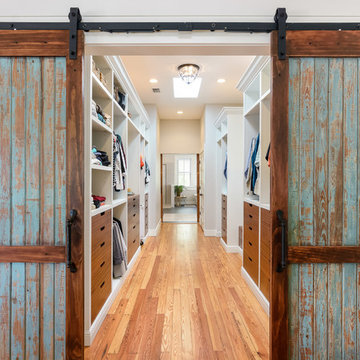
Großer, Neutraler Maritimer Begehbarer Kleiderschrank mit flächenbündigen Schrankfronten, hellbraunen Holzschränken, braunem Holzboden und braunem Boden in Orlando
Maritime Ankleidezimmer Ideen und Design
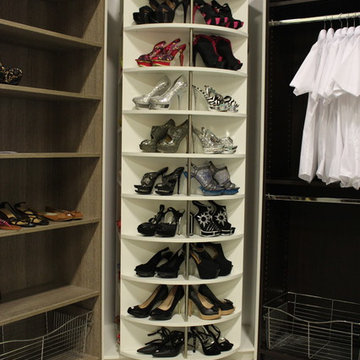
The Revolving Closet Organizer is an Advanced Space Solution System, It will allow you to manage your space smart and officiant. It is trendy and fun. you could manage any s pace with our amazing system.
Brand: The Revolving Closet
The Revolving Closet Organizer
Tel: 754.217.3420
www.RevolvingOrganizer.com
10
