Maritime Häuser mit schwarzem Dach Ideen und Design
Suche verfeinern:
Budget
Sortieren nach:Heute beliebt
41 – 60 von 440 Fotos
1 von 3

The Coastal Clark Falls is proof that you don’t need to live near the ocean to appreciate the soft tones and clean aesthetic of coastal architecture. Two levels of modern clean lines, coastal colors, and a sense of place and relaxation. An open, airy floor plan connects an inviting great room, a smart kitchen layout, and a dining nook surrounded in natural light. The main level owner suite is adjoined by a bathroom complete with double vanities, freestanding tub, and spacious shower. Bedrooms connect to a shared bathroom, and a bonus room with an additional bathroom means there’s room for everything and everyone in your life.

Großes, Vierstöckiges Maritimes Einfamilienhaus mit weißer Fassadenfarbe, Satteldach, Misch-Dachdeckung, schwarzem Dach und Wandpaneelen in Grand Rapids

The two-story house consists of a high ceiling that gives the whole place a lighter feel. The client envisioned a coastal home that complements well to the water view and provides the full potential the slot has to offer.
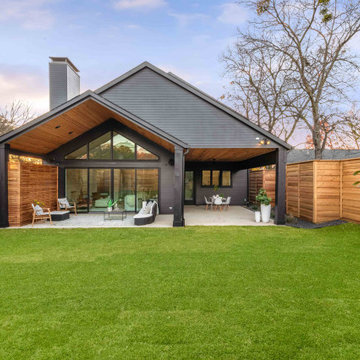
Unique, modern custom home in East Dallas.
Großes, Zweistöckiges Maritimes Einfamilienhaus mit Faserzement-Fassade, schwarzer Fassadenfarbe, Satteldach, Schindeldach, schwarzem Dach und Verschalung in Dallas
Großes, Zweistöckiges Maritimes Einfamilienhaus mit Faserzement-Fassade, schwarzer Fassadenfarbe, Satteldach, Schindeldach, schwarzem Dach und Verschalung in Dallas
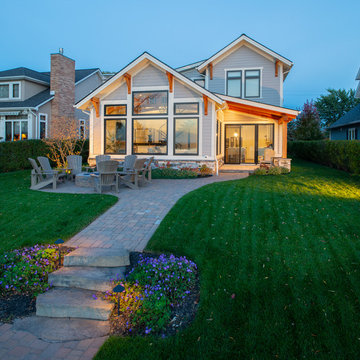
Lake Home with modern timber and steel elements.
Mittelgroßes, Zweistöckiges Maritimes Einfamilienhaus mit Faserzement-Fassade, grauer Fassadenfarbe, Satteldach, Schindeldach, schwarzem Dach und Verschalung in Sonstige
Mittelgroßes, Zweistöckiges Maritimes Einfamilienhaus mit Faserzement-Fassade, grauer Fassadenfarbe, Satteldach, Schindeldach, schwarzem Dach und Verschalung in Sonstige
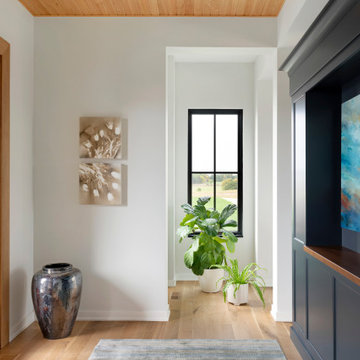
Eye-Land: Named for the expansive white oak savanna views, this beautiful 5,200-square foot family home offers seamless indoor/outdoor living with five bedrooms and three baths, and space for two more bedrooms and a bathroom.
The site posed unique design challenges. The home was ultimately nestled into the hillside, instead of placed on top of the hill, so that it didn’t dominate the dramatic landscape. The openness of the savanna exposes all sides of the house to the public, which required creative use of form and materials. The home’s one-and-a-half story form pays tribute to the site’s farming history. The simplicity of the gable roof puts a modern edge on a traditional form, and the exterior color palette is limited to black tones to strike a stunning contrast to the golden savanna.
The main public spaces have oversized south-facing windows and easy access to an outdoor terrace with views overlooking a protected wetland. The connection to the land is further strengthened by strategically placed windows that allow for views from the kitchen to the driveway and auto court to see visitors approach and children play. There is a formal living room adjacent to the front entry for entertaining and a separate family room that opens to the kitchen for immediate family to gather before and after mealtime.
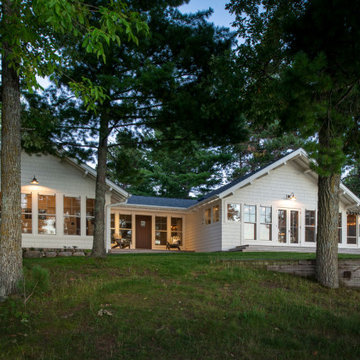
Contractor: Craig Williams
Photography: Scott Amundson
Mittelgroßes, Einstöckiges Maritimes Haus mit weißer Fassadenfarbe, Schindeldach, schwarzem Dach und Schindeln in Minneapolis
Mittelgroßes, Einstöckiges Maritimes Haus mit weißer Fassadenfarbe, Schindeldach, schwarzem Dach und Schindeln in Minneapolis
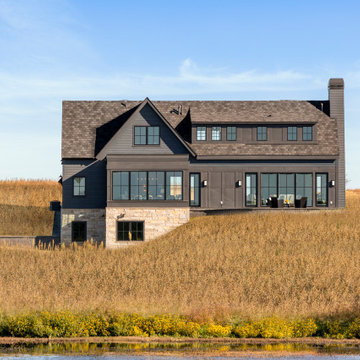
Großes Maritimes Einfamilienhaus mit schwarzer Fassadenfarbe, Satteldach und schwarzem Dach in Minneapolis
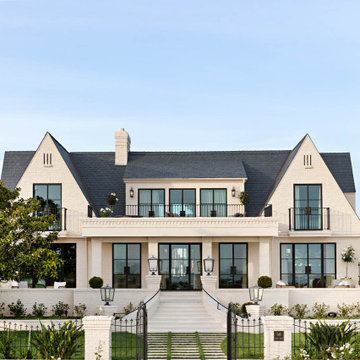
Großes Maritimes Einfamilienhaus mit Backsteinfassade, weißer Fassadenfarbe, Schindeldach und schwarzem Dach in San Diego
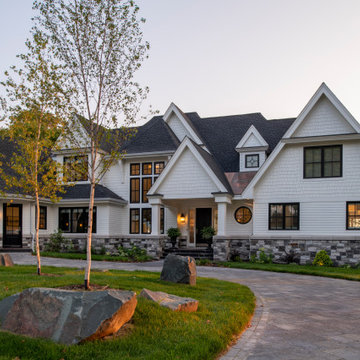
Builder: Michels Homes
Interior Design: Talla Skogmo Interior Design
Cabinetry Design: Megan at Michels Homes
Photography: Scott Amundson Photography
Großes, Zweistöckiges Maritimes Einfamilienhaus mit Mix-Fassade, weißer Fassadenfarbe, Satteldach, Schindeldach, schwarzem Dach und Schindeln in Minneapolis
Großes, Zweistöckiges Maritimes Einfamilienhaus mit Mix-Fassade, weißer Fassadenfarbe, Satteldach, Schindeldach, schwarzem Dach und Schindeln in Minneapolis
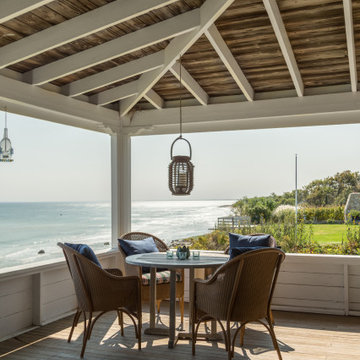
Großes, Vierstöckiges Maritimes Haus mit bunter Fassadenfarbe, Walmdach, Schindeldach, schwarzem Dach und Schindeln in Boston
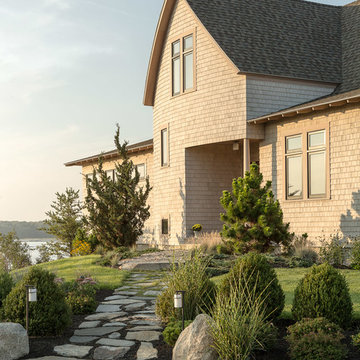
The exterior of this architect-designed, coastal Maine home is finished in a classic style - wooden shingles.
Zweistöckiges Maritimes Haus mit Satteldach, Schindeldach, schwarzem Dach und Schindeln in Portland Maine
Zweistöckiges Maritimes Haus mit Satteldach, Schindeldach, schwarzem Dach und Schindeln in Portland Maine
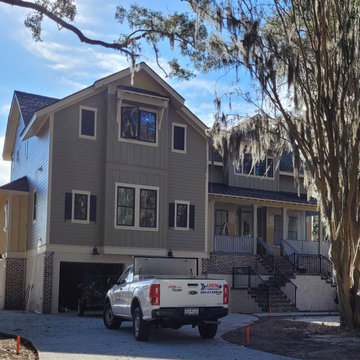
These are photos of two new custom homes designed specifically for these two families. The homes are well under way and should be ready to be moved into later this week. What a present to able create new family traditions just in time for Christmas. Finishes images forthcoming.
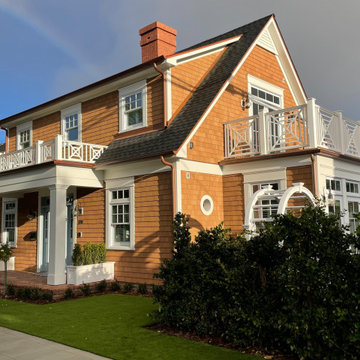
Welcome to Flagg's Coronado Cottages
Mittelgroßes, Zweistöckiges Maritimes Einfamilienhaus mit Mix-Fassade, brauner Fassadenfarbe, Satteldach, Schindeldach, schwarzem Dach und Schindeln in San Diego
Mittelgroßes, Zweistöckiges Maritimes Einfamilienhaus mit Mix-Fassade, brauner Fassadenfarbe, Satteldach, Schindeldach, schwarzem Dach und Schindeln in San Diego
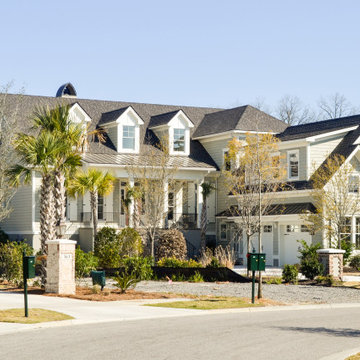
Maritimes Einfamilienhaus mit Faserzement-Fassade, grauer Fassadenfarbe, Satteldach, Misch-Dachdeckung, schwarzem Dach und Schindeln in Charleston
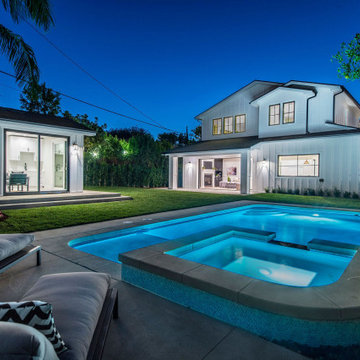
Pool, Jacuzzi and pool house in the backyard.
Großes, Zweistöckiges Maritimes Haus mit weißer Fassadenfarbe, schwarzem Dach und Wandpaneelen in Los Angeles
Großes, Zweistöckiges Maritimes Haus mit weißer Fassadenfarbe, schwarzem Dach und Wandpaneelen in Los Angeles

Perfect for a small rental for income or for someone in your family, this one bedroom unit features an open concept.
Kleines, Einstöckiges Maritimes Tiny House mit Faserzement-Fassade, weißer Fassadenfarbe, Satteldach, Schindeldach, schwarzem Dach und Wandpaneelen in San Diego
Kleines, Einstöckiges Maritimes Tiny House mit Faserzement-Fassade, weißer Fassadenfarbe, Satteldach, Schindeldach, schwarzem Dach und Wandpaneelen in San Diego
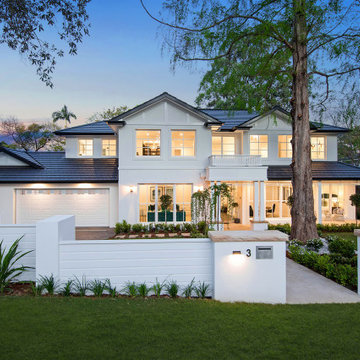
Großes, Zweistöckiges Maritimes Einfamilienhaus mit weißer Fassadenfarbe, Satteldach, Ziegeldach und schwarzem Dach in Sydney
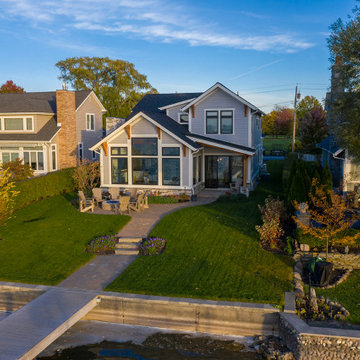
Lake Home with modern timber and steel elements.
Mittelgroßes, Zweistöckiges Maritimes Einfamilienhaus mit Faserzement-Fassade, grauer Fassadenfarbe, Satteldach, Schindeldach, schwarzem Dach und Verschalung in Sonstige
Mittelgroßes, Zweistöckiges Maritimes Einfamilienhaus mit Faserzement-Fassade, grauer Fassadenfarbe, Satteldach, Schindeldach, schwarzem Dach und Verschalung in Sonstige
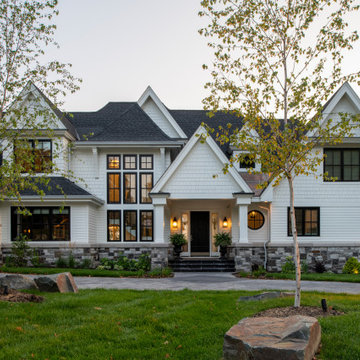
Builder: Michels Homes
Interior Design: Talla Skogmo Interior Design
Cabinetry Design: Megan at Michels Homes
Photography: Scott Amundson Photography
Großes, Zweistöckiges Maritimes Einfamilienhaus mit Mix-Fassade, weißer Fassadenfarbe, Satteldach, Schindeldach, schwarzem Dach und Schindeln in Minneapolis
Großes, Zweistöckiges Maritimes Einfamilienhaus mit Mix-Fassade, weißer Fassadenfarbe, Satteldach, Schindeldach, schwarzem Dach und Schindeln in Minneapolis
Maritime Häuser mit schwarzem Dach Ideen und Design
3