Maritime Häuser mit schwarzem Dach Ideen und Design
Suche verfeinern:
Budget
Sortieren nach:Heute beliebt
81 – 100 von 440 Fotos
1 von 3
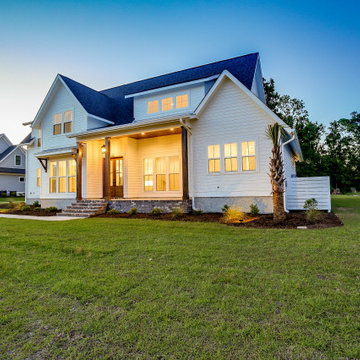
NC, Hampstead coastal custom home
name: boscaljon
Großes, Zweistöckiges Maritimes Einfamilienhaus mit weißer Fassadenfarbe, Schindeldach und schwarzem Dach in Sonstige
Großes, Zweistöckiges Maritimes Einfamilienhaus mit weißer Fassadenfarbe, Schindeldach und schwarzem Dach in Sonstige

Builder: Michels Homes
Interior Design: Talla Skogmo Interior Design
Cabinetry Design: Megan at Michels Homes
Photography: Scott Amundson Photography
Großes, Zweistöckiges Maritimes Einfamilienhaus mit Mix-Fassade, weißer Fassadenfarbe, Satteldach, Schindeldach, schwarzem Dach und Schindeln in Minneapolis
Großes, Zweistöckiges Maritimes Einfamilienhaus mit Mix-Fassade, weißer Fassadenfarbe, Satteldach, Schindeldach, schwarzem Dach und Schindeln in Minneapolis
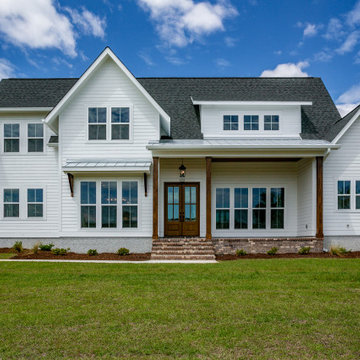
NC, Hampstead coastal custom home
name: boscaljon
Großes, Zweistöckiges Maritimes Einfamilienhaus mit weißer Fassadenfarbe, Satteldach, Schindeldach, schwarzem Dach und Verschalung in Sonstige
Großes, Zweistöckiges Maritimes Einfamilienhaus mit weißer Fassadenfarbe, Satteldach, Schindeldach, schwarzem Dach und Verschalung in Sonstige

Board and Batten Single level family home with great indoor / outdoor entertaining with a large decked area
Mittelgroßes, Einstöckiges Maritimes Einfamilienhaus mit Mix-Fassade, grauer Fassadenfarbe, Satteldach, Blechdach, schwarzem Dach und Wandpaneelen in Auckland
Mittelgroßes, Einstöckiges Maritimes Einfamilienhaus mit Mix-Fassade, grauer Fassadenfarbe, Satteldach, Blechdach, schwarzem Dach und Wandpaneelen in Auckland
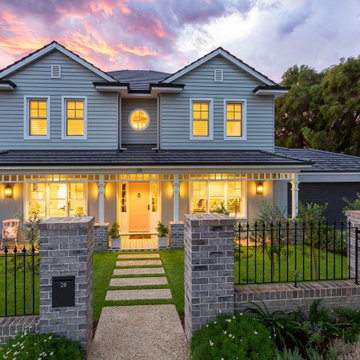
This magnificent Hamptons-inspired home offers multiple living areas for the entire family. Beautifully designed to maximise space, this home features four bedrooms plus a downstairs study, master ensuite and second bathroom upstairs, along with a powder room on each level.The downstairs master bedroom has a large walk-in robe and ensuite featuring double vanities and a large free-standing bath. The remaining bedrooms are all located upstairs along with a retreat to create a separate living space.Downstairs the open plan kitchen with island bench is accompanied by a separate scullery and large walk-in pantry. A wine cellar adjoins the walk-in pantry and is visible from the main entry area via a large glazed glass panel. The family room, with feature fireplace, is next to the home theatre, providing multiple living areas. The meals area adjacent to the kitchen opens out onto a large alfresco area for outdoor entertaining with a feature brick fireplace.This home has it all and provides a level of luxury and comfort synonymous with the Hampton’s style
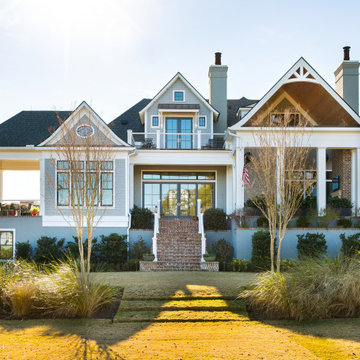
Zweistöckiges Maritimes Einfamilienhaus mit grauer Fassadenfarbe, Satteldach, Schindeldach, schwarzem Dach und Schindeln in Charleston
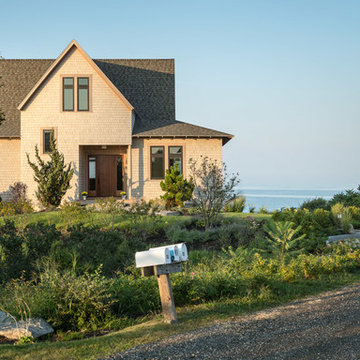
This custom architect-designed Maine home sits atop a coastal outcropping, looking out the ocean.
Zweistöckiges Maritimes Haus mit Satteldach, Schindeldach, schwarzem Dach und Schindeln in Portland Maine
Zweistöckiges Maritimes Haus mit Satteldach, Schindeldach, schwarzem Dach und Schindeln in Portland Maine
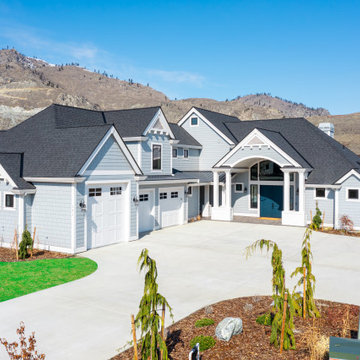
A traditional waterfront exterior for a growing young family.
Mittelgroßes, Zweistöckiges Maritimes Einfamilienhaus mit Faserzement-Fassade, blauer Fassadenfarbe, Satteldach, Schindeldach, schwarzem Dach und Schindeln in Seattle
Mittelgroßes, Zweistöckiges Maritimes Einfamilienhaus mit Faserzement-Fassade, blauer Fassadenfarbe, Satteldach, Schindeldach, schwarzem Dach und Schindeln in Seattle
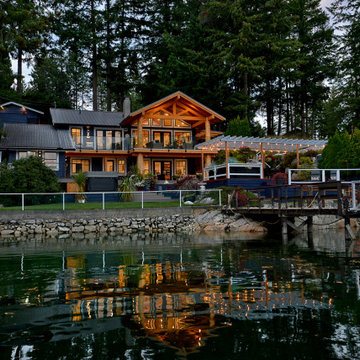
Newly renovated rear view from the lake. New covered deck with flared log posts and a timber truss, new hardie board siding and metal roofing.
Mittelgroßes, Zweistöckiges Maritimes Einfamilienhaus mit Vinylfassade, blauer Fassadenfarbe, Satteldach, Blechdach, schwarzem Dach und Wandpaneelen in Vancouver
Mittelgroßes, Zweistöckiges Maritimes Einfamilienhaus mit Vinylfassade, blauer Fassadenfarbe, Satteldach, Blechdach, schwarzem Dach und Wandpaneelen in Vancouver
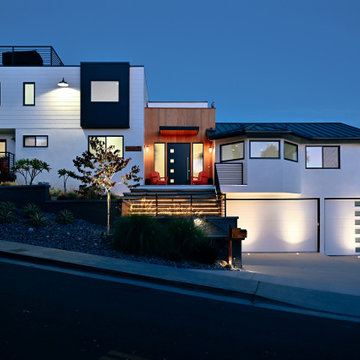
an overview of the front exterior facade shows the split-level design stepping down the sloping streetscape, featuring soft illumination from uplights and wall lighting
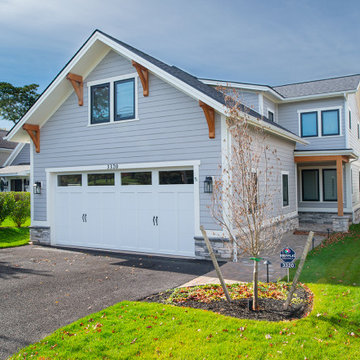
Lake Home with modern timber and steel elements.
Mittelgroßes, Zweistöckiges Maritimes Einfamilienhaus mit Faserzement-Fassade, grauer Fassadenfarbe, Satteldach, Schindeldach, schwarzem Dach und Verschalung in Sonstige
Mittelgroßes, Zweistöckiges Maritimes Einfamilienhaus mit Faserzement-Fassade, grauer Fassadenfarbe, Satteldach, Schindeldach, schwarzem Dach und Verschalung in Sonstige
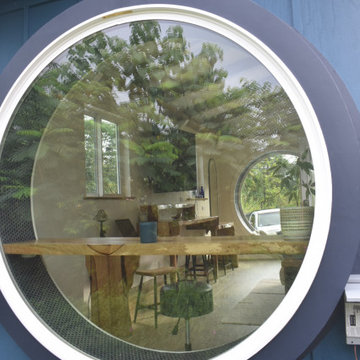
This portable custom home office add-on was inspired by the Oasis model with its 6' round windows (yes, there are two of them!). The Round windows are pushed out creating a space to span bar slab to sit at with a ledge for your feet and tile detailing. The other End is left open so you can lounge in the round window and use it as a reading nook.
The Office had 4 desk spaces, a flatscreen tv and a built-in couch with storage underneath and at it's sides. The end tables are part of the love-seat and serve as bookshelves and are sturdy enough to sit on. There is accent lighting and a 2x10" ledge that leads around the entire room- it is strong enough to be used as a library storing hundreds of books.
This office is built on an 8x20' trailer. paradisetinyhomes.com
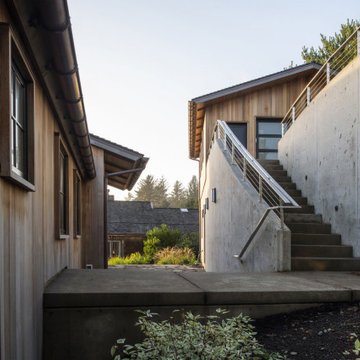
Contractor: Kevin F. Russo
Interiors: Anne McDonald Design
Photo: Scott Amundson
Maritimes Haus mit brauner Fassadenfarbe und schwarzem Dach in Portland
Maritimes Haus mit brauner Fassadenfarbe und schwarzem Dach in Portland
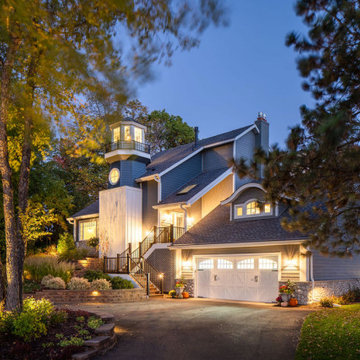
Road side view of beautiful lake side home.
Großes, Dreistöckiges Maritimes Haus mit blauer Fassadenfarbe, Satteldach, Schindeldach, Wandpaneelen und schwarzem Dach in Minneapolis
Großes, Dreistöckiges Maritimes Haus mit blauer Fassadenfarbe, Satteldach, Schindeldach, Wandpaneelen und schwarzem Dach in Minneapolis
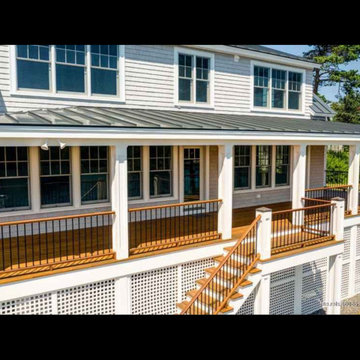
Großes, Zweistöckiges Maritimes Einfamilienhaus mit Vinylfassade, grauer Fassadenfarbe, Satteldach, Blechdach und schwarzem Dach in Portland Maine
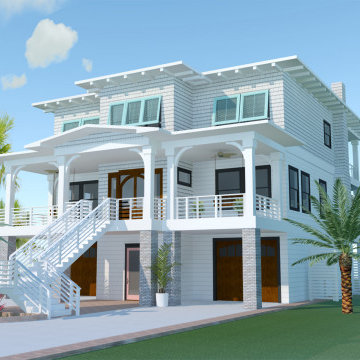
New Build in Santa Rosa County,! approx.. 5,000 sqft, 4 bedroom, 4 full baths, 1 half bath. This beautiful house is on Santa Rosa Sound with access to the water with a private pier and swimming pool.
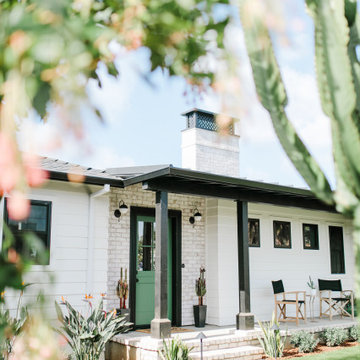
Mittelgroßes, Einstöckiges Maritimes Einfamilienhaus mit Mix-Fassade, weißer Fassadenfarbe, Walmdach, Misch-Dachdeckung, schwarzem Dach und Wandpaneelen in San Diego

Nestled in the heart of Cowes on the Isle of Wight, this gorgeous Hampton's style cottage proves that good things, do indeed, come in 'small packages'!
Small spaces packed with BIG designs and even larger solutions, this cottage may be small, but it's certainly mighty, ensuring that storage is not forgotten about, alongside practical amenities.
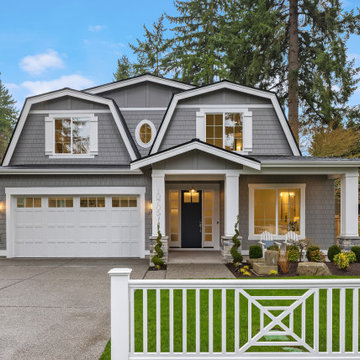
PNW Coastal Exterior with Decorative Fence
Zweistöckiges Maritimes Einfamilienhaus mit grauer Fassadenfarbe, schwarzem Dach und Schindeln in Seattle
Zweistöckiges Maritimes Einfamilienhaus mit grauer Fassadenfarbe, schwarzem Dach und Schindeln in Seattle
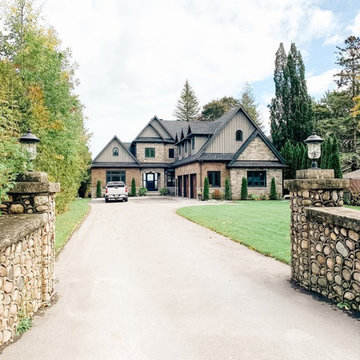
Zweistöckiges Maritimes Einfamilienhaus mit Mix-Fassade, schwarzer Fassadenfarbe, Satteldach, Schindeldach und schwarzem Dach in Sonstige
Maritime Häuser mit schwarzem Dach Ideen und Design
5