Maritime Häuser mit schwarzem Dach Ideen und Design
Suche verfeinern:
Budget
Sortieren nach:Heute beliebt
101 – 120 von 440 Fotos
1 von 3

Großes, Zweistöckiges Maritimes Einfamilienhaus mit Mix-Fassade, blauer Fassadenfarbe, Satteldach, Schindeldach, schwarzem Dach und Schindeln in Sonstige
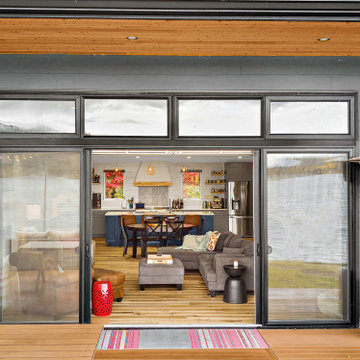
Complete Replacement of 2500 square foot Lakeside home and garage on existing foundation
Mittelgroßes, Einstöckiges Maritimes Einfamilienhaus mit Faserzement-Fassade, grauer Fassadenfarbe, Schindeldach, schwarzem Dach und Verschalung in Seattle
Mittelgroßes, Einstöckiges Maritimes Einfamilienhaus mit Faserzement-Fassade, grauer Fassadenfarbe, Schindeldach, schwarzem Dach und Verschalung in Seattle
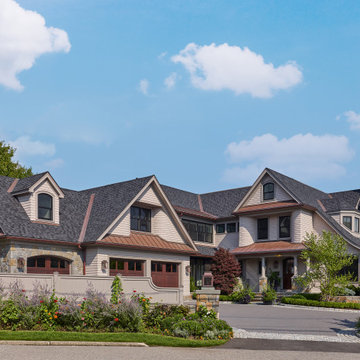
This North Shore residence captures commanding views of the ocean, while maintaining a sense of privacy for the homeowners. Their priorities focused on thoughtful design, evolving from a restoration of a small summer cottage into a new home, well sited on a narrow lot. SV Design worked within the constraints of conservation and a flood zone to create a masterpiece of charm and appeal. The home reflects the tastes of the owners, who remained involved through every step of the process. Natural light is well utilized, the open layout provides ease in entertaining and in day to day living, and the views are captured from assorted vantage points. Personalized accents abound throughout the property--- warm wood flooring, stone accents--- both inside and outside of the home, a kitchen with clean lines and efficient storage space, and a butler’s pantry. The design of the property is aesthetically pleasing, creative, and functional; most of all, it fulfilled the visions of the clients.
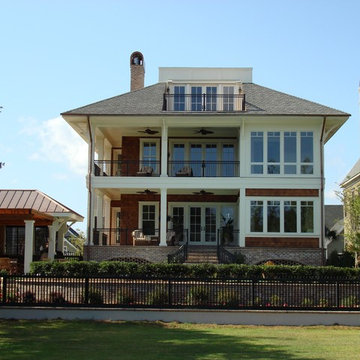
Tripp Smith
Großes, Dreistöckiges Maritimes Haus mit brauner Fassadenfarbe, Walmdach, Misch-Dachdeckung und schwarzem Dach in Charleston
Großes, Dreistöckiges Maritimes Haus mit brauner Fassadenfarbe, Walmdach, Misch-Dachdeckung und schwarzem Dach in Charleston
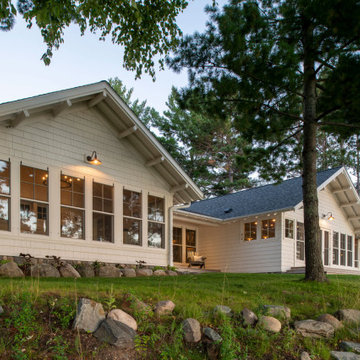
Contractor: Craig Williams
Photography: Scott Amundson
Mittelgroßes, Einstöckiges Maritimes Haus mit weißer Fassadenfarbe, Schindeldach, schwarzem Dach und Schindeln in Minneapolis
Mittelgroßes, Einstöckiges Maritimes Haus mit weißer Fassadenfarbe, Schindeldach, schwarzem Dach und Schindeln in Minneapolis
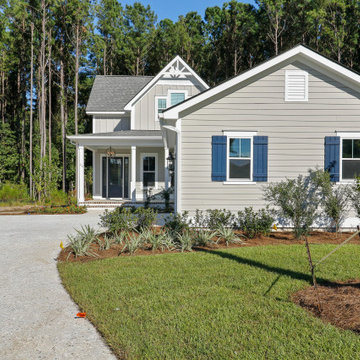
Mittelgroßes, Zweistöckiges Maritimes Einfamilienhaus mit Faserzement-Fassade, grauer Fassadenfarbe, Satteldach, Schindeldach, schwarzem Dach und Verschalung in Atlanta
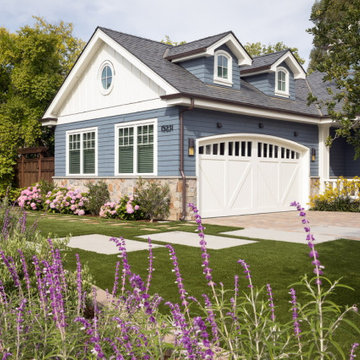
Stained blue cedar shingles;
Maritimes Haus mit blauer Fassadenfarbe und schwarzem Dach in San Francisco
Maritimes Haus mit blauer Fassadenfarbe und schwarzem Dach in San Francisco
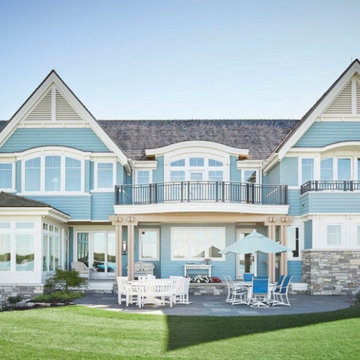
The Quarry Mill's Bismarck real thin stone veneer creates a stunning beach-style home exterior when paired with light blue vinyl siding. Bismarck is a natural thin cut limestone veneer in the ashlar style. This popular stone is a mix of two faces or parts of the limestone quarried in two different locations. By blending stones from multiple quarries, we are able to create beautiful and subtle color variations in Bismarck. Although the stone from both quarries is from the same geological formation, one quarry produces the lighter pieces and the other produces the darker pieces. Using the different faces or parts of the stone also sets this blend apart. Some pieces show the exteriors of the natural limestone slabs while others show the interior which has been split with a hydraulic press.
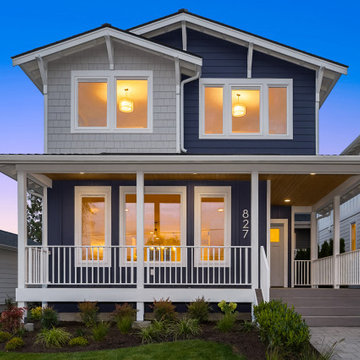
Mittelgroßes, Zweistöckiges Maritimes Einfamilienhaus mit Faserzement-Fassade, Satteldach, Misch-Dachdeckung, schwarzem Dach und Wandpaneelen in Seattle
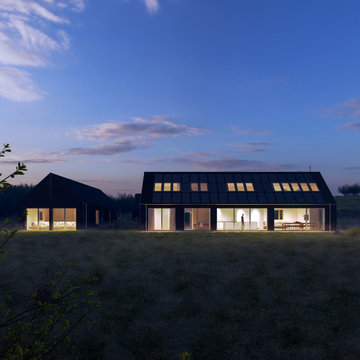
The Black Barn is located between Milford-on-Sea and Barton-on-Sea in Hampshire. It is surrounded by open countryside and benefits from a spring-fed pond and views across the Solent to the Isle of Wight. The combination of super-insulation and extensive on-site renewables and a large vegetable garden makes this a quasi off-grid house. Consent for this replacement dwelling on this sensitive site was obtained in 2021 by working closely with Jerry Davies Planning Consultancy.
The rural setting was the driver for the ‘agricultural vernacular’ architectural forms. The barn volumes are clad in highly durable black corrugated Eternit fibre-cement panels, the colour referencing the history of the previous house on this site. Prior to World War II the previous house had been painted white, which made it a distinctive navigational landmark for the Luftwaffe. The house was painted black during the war and became known as “Black Cottage”.
The south-east facing roof to the house is fitted with 44No. 335-watt Vridian Clearline Fusion in-roof solar panels with integrated VELUX roof lights. This 14.7kWp array provides the electricity for the ground source heat pump, day-to-day usage and electric vehicle charging with the surplus being stored in a 13.5kW Tesla Powerwall 2 home battery. The garage building has a further 16No. panels providing an additional 5.3kWp output.
As a replacement dwelling in the green belt the gross internal area of the new house was limited to a maximum of 130% of the area of the original two-storey house. Ancillary guest accommodation is provided by virtue of Section 13 of the 1968 Caravan Act which allows for a mobile home of a maximum length of 20 metres, maximum width of 6.8 metres and maximum internal height of 3.05 metres (the annexe does not benefit from a vaulted ceiling in the way that the main house does). The garage building was granted consent as an outbuilding as part of the planning application and provides storage for equipment to tend to the 5.5 acre (2.26ha) site, part of which has been seeded to become a wildflower meadow. The front of the house is arranged as a vegetable garden / potager.
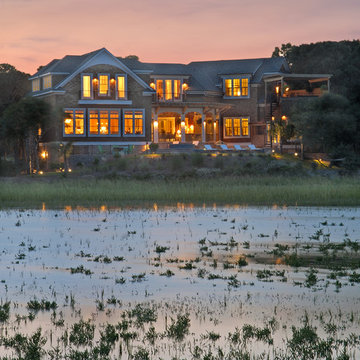
Tripp Smith
Großes, Dreistöckiges Maritimes Einfamilienhaus mit Backsteinfassade, bunter Fassadenfarbe, Schindeldach und schwarzem Dach in Charleston
Großes, Dreistöckiges Maritimes Einfamilienhaus mit Backsteinfassade, bunter Fassadenfarbe, Schindeldach und schwarzem Dach in Charleston
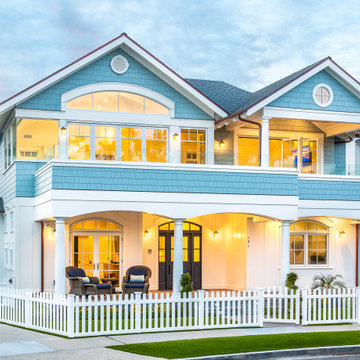
121 Alder is a classic beach house with Ocean Views from the upper deck. The house has a reversed floor plan to capture the Pacific Ocean View.
Mittelgroßes, Zweistöckiges Maritimes Einfamilienhaus mit Faserzement-Fassade, blauer Fassadenfarbe, Satteldach, Schindeldach, schwarzem Dach und Wandpaneelen in San Diego
Mittelgroßes, Zweistöckiges Maritimes Einfamilienhaus mit Faserzement-Fassade, blauer Fassadenfarbe, Satteldach, Schindeldach, schwarzem Dach und Wandpaneelen in San Diego
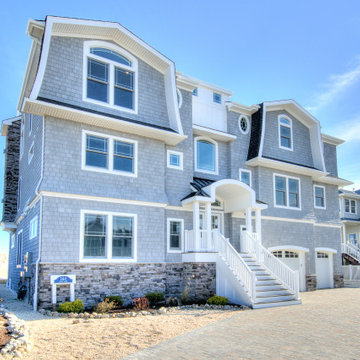
Geräumiges, Dreistöckiges Maritimes Einfamilienhaus mit grauer Fassadenfarbe, Mansardendach, Schindeldach, schwarzem Dach und Schindeln in New York
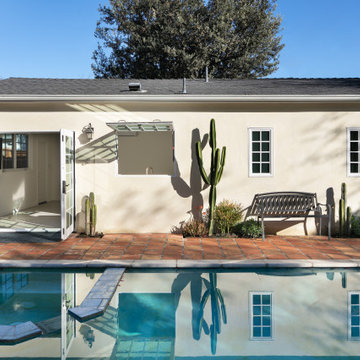
An ADU that will be mostly used as a pool house.
Large French doors with a good-sized awning window to act as a serving point from the interior kitchenette to the pool side.
A slick modern concrete floor finish interior is ready to withstand the heavy traffic of kids playing and dragging in water from the pool.
Vaulted ceilings with whitewashed cross beams provide a sensation of space.
An oversized shower with a good size vanity will make sure any guest staying over will be able to enjoy a comfort of a 5-star hotel.
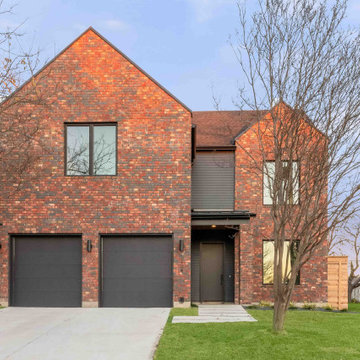
Unique, modern custom home in East Dallas.
Großes, Zweistöckiges Maritimes Einfamilienhaus mit Backsteinfassade, bunter Fassadenfarbe, Satteldach, Schindeldach, schwarzem Dach und Verschalung in Dallas
Großes, Zweistöckiges Maritimes Einfamilienhaus mit Backsteinfassade, bunter Fassadenfarbe, Satteldach, Schindeldach, schwarzem Dach und Verschalung in Dallas
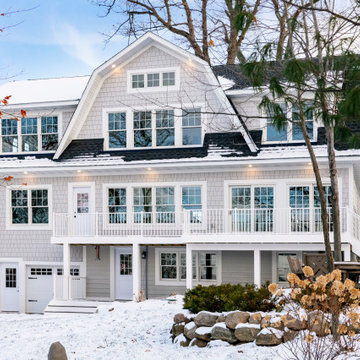
Coastal Lake Home in Annandale, Minnesota.
Mittelgroßes, Zweistöckiges Maritimes Einfamilienhaus mit Vinylfassade, grauer Fassadenfarbe, Satteldach, Schindeldach und schwarzem Dach in Minneapolis
Mittelgroßes, Zweistöckiges Maritimes Einfamilienhaus mit Vinylfassade, grauer Fassadenfarbe, Satteldach, Schindeldach und schwarzem Dach in Minneapolis
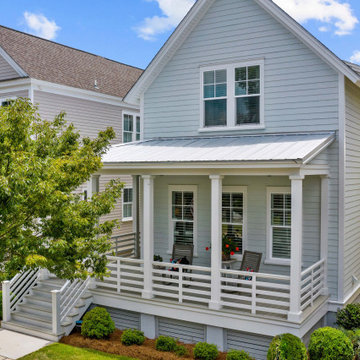
Traditional blue-green exterior with large wrap-around front porch with metal roof, horizontal rail, and dormers.
Mittelgroßes, Zweistöckiges Maritimes Einfamilienhaus mit Faserzement-Fassade, grüner Fassadenfarbe, Satteldach, Schindeldach, schwarzem Dach und Verschalung in Sonstige
Mittelgroßes, Zweistöckiges Maritimes Einfamilienhaus mit Faserzement-Fassade, grüner Fassadenfarbe, Satteldach, Schindeldach, schwarzem Dach und Verschalung in Sonstige
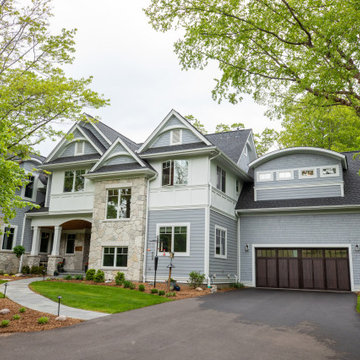
www.lowellcustomhomes.com - Lake Geneva, WI,
Großes, Zweistöckiges Maritimes Einfamilienhaus mit Mix-Fassade, blauer Fassadenfarbe, Satteldach, Schindeldach, schwarzem Dach und Schindeln in Milwaukee
Großes, Zweistöckiges Maritimes Einfamilienhaus mit Mix-Fassade, blauer Fassadenfarbe, Satteldach, Schindeldach, schwarzem Dach und Schindeln in Milwaukee
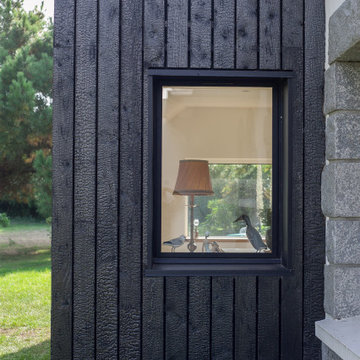
Bois brulé et pan de toiture brisé minimisant l'impact du volume de l'extension
Kleines, Einstöckiges Maritimes Haus mit schwarzer Fassadenfarbe, Flachdach, schwarzem Dach und Verschalung in Sonstige
Kleines, Einstöckiges Maritimes Haus mit schwarzer Fassadenfarbe, Flachdach, schwarzem Dach und Verschalung in Sonstige
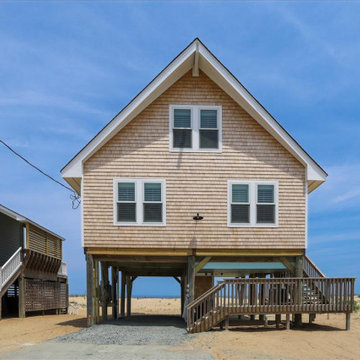
Kleines, Zweistöckiges Maritimes Haus mit Schindeldach, schwarzem Dach und Schindeln in Raleigh
Maritime Häuser mit schwarzem Dach Ideen und Design
6