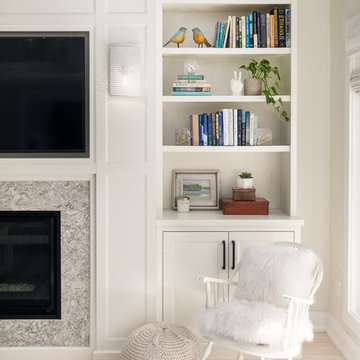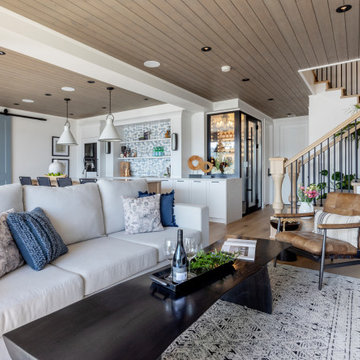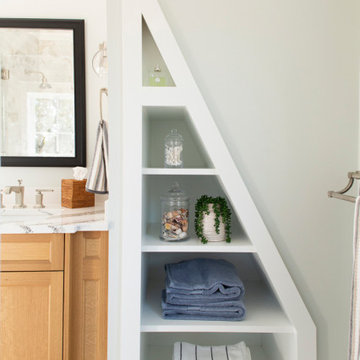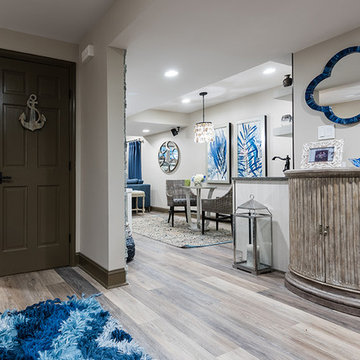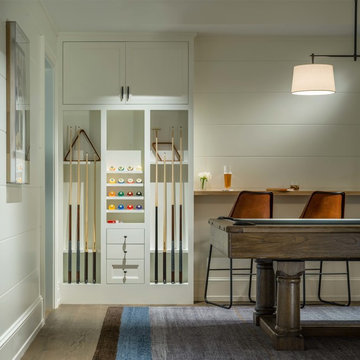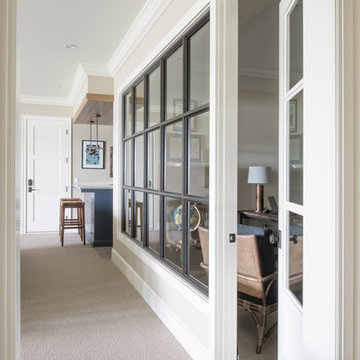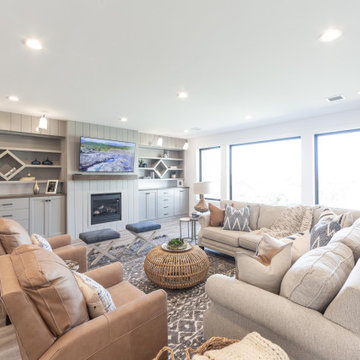Maritimer Keller Ideen und Design
Suche verfeinern:
Budget
Sortieren nach:Heute beliebt
21 – 40 von 1.213 Fotos
1 von 2

Lower Level of home on Lake Minnetonka
Nautical call with white shiplap and blue accents for finishes. This photo highlights the built-ins that flank the fireplace.

This full basement renovation included adding a mudroom area, media room, a bedroom, a full bathroom, a game room, a kitchen, a gym and a beautiful custom wine cellar. Our clients are a family that is growing, and with a new baby, they wanted a comfortable place for family to stay when they visited, as well as space to spend time themselves. They also wanted an area that was easy to access from the pool for entertaining, grabbing snacks and using a new full pool bath.We never treat a basement as a second-class area of the house. Wood beams, customized details, moldings, built-ins, beadboard and wainscoting give the lower level main-floor style. There’s just as much custom millwork as you’d see in the formal spaces upstairs. We’re especially proud of the wine cellar, the media built-ins, the customized details on the island, the custom cubbies in the mudroom and the relaxing flow throughout the entire space.
Finden Sie den richtigen Experten für Ihr Projekt
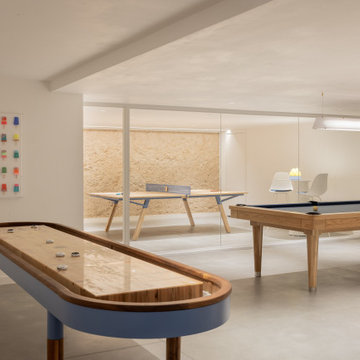
Interior Design: Liz Stiving-Nicholas Architecture: Estes Twombly Titrington Photographer: Michael J. Lee
Maritimer Keller in Boston
Maritimer Keller in Boston
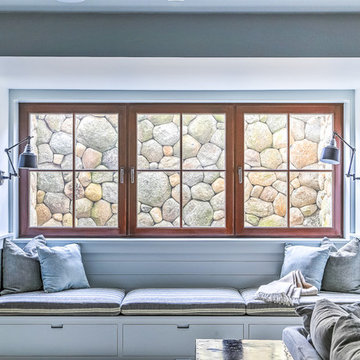
In the basement living area, we were required by code to provide an egress window well to allow the occupants to escape the building in the event of an emergency. We solved this need by creating a built-in window seat, which features the beautiful stone work of the retaining wall outside. Who says that subterranean needs to be without natural light and beauty?
Photo: Amy Nowak-Palmerini
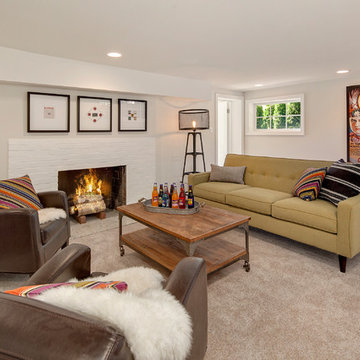
Großes Maritimes Souterrain mit Teppichboden, Kamin, Kaminumrandung aus Backstein und grauer Wandfarbe in Seattle
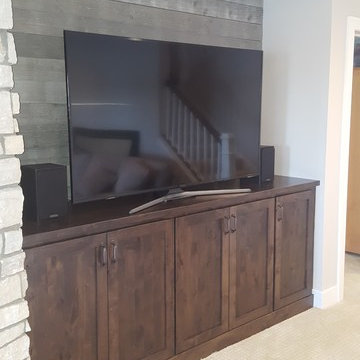
Kleines Maritimes Souterrain mit grauer Wandfarbe, Teppichboden und weißem Boden in Minneapolis
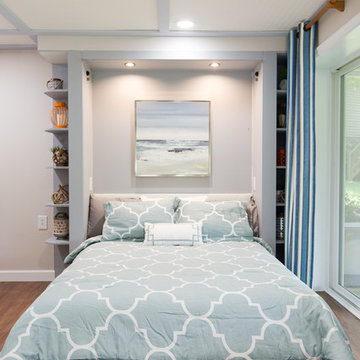
Tim Souza
Kleines Maritimes Souterrain mit beiger Wandfarbe, Vinylboden und braunem Boden in Philadelphia
Kleines Maritimes Souterrain mit beiger Wandfarbe, Vinylboden und braunem Boden in Philadelphia
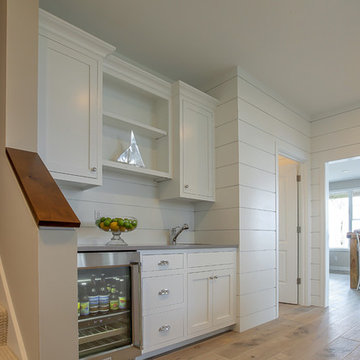
Cottage Home's 2016 Showcase Home, The Watershed, is fully furnished and outfitted in classic Cottage Home style. Located on the south side of Lake Macatawa, this house is available and move-in ready.
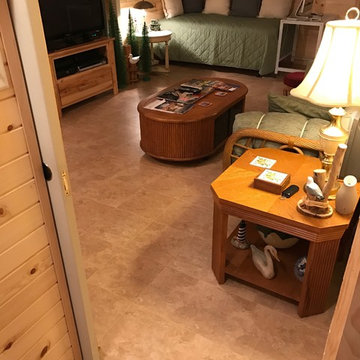
Max Tile Raised Floor Tiles -- "After looking at all of our options, we elected to use your great flooring for 2 projects. Our Beach Room was completed about a year ago, and we decided to do the basement bathroom with the same product. The results are outstanding."
https://www.greatmats.com/tiles/raised-floor-tiles-max.php
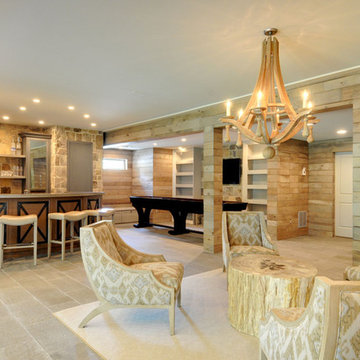
Custom bar, game table and conversation area
Maritimer Keller mit beigem Boden in Atlanta
Maritimer Keller mit beigem Boden in Atlanta
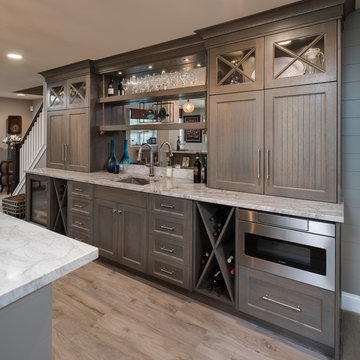
Phoenix Photographic
Mittelgroßes Maritimes Souterrain mit blauer Wandfarbe, Teppichboden und beigem Boden in Detroit
Mittelgroßes Maritimes Souterrain mit blauer Wandfarbe, Teppichboden und beigem Boden in Detroit
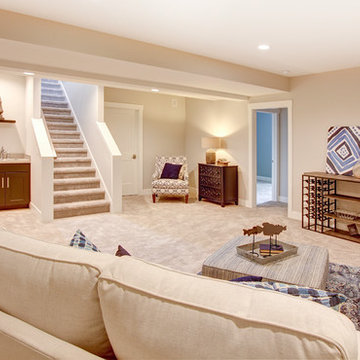
Photos by Dave Hubler
Großes Maritimes Untergeschoss ohne Kamin mit Teppichboden, beiger Wandfarbe und beigem Boden in Sonstige
Großes Maritimes Untergeschoss ohne Kamin mit Teppichboden, beiger Wandfarbe und beigem Boden in Sonstige
Maritimer Keller Ideen und Design
2
