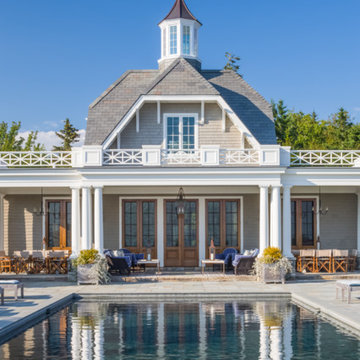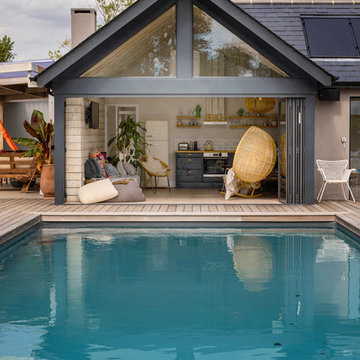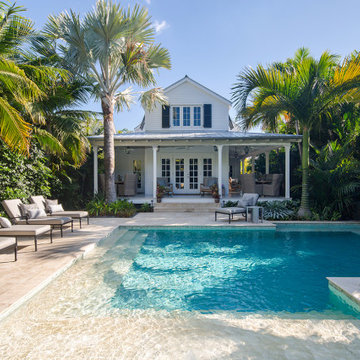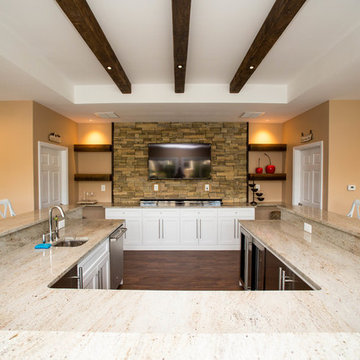Maritimes Poolhaus Ideen und Design
Suche verfeinern:
Budget
Sortieren nach:Heute beliebt
101 – 120 von 653 Fotos
1 von 3
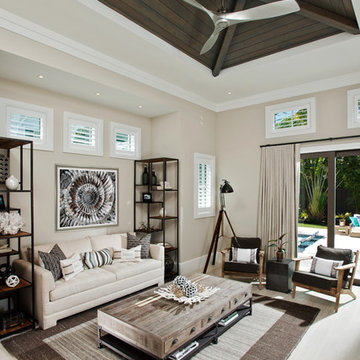
Randall Perry Photography
Großer Maritimer Pool hinter dem Haus in individueller Form mit Betonboden in New York
Großer Maritimer Pool hinter dem Haus in individueller Form mit Betonboden in New York
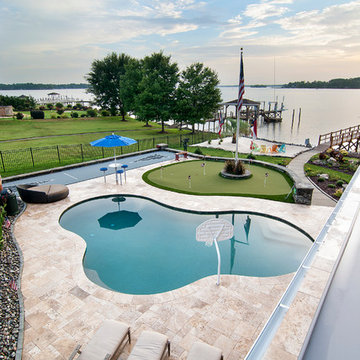
Artist Eye Photography, Wes Stearns
Mittelgroßes Maritimes Poolhaus hinter dem Haus in individueller Form mit Natursteinplatten in Charlotte
Mittelgroßes Maritimes Poolhaus hinter dem Haus in individueller Form mit Natursteinplatten in Charlotte
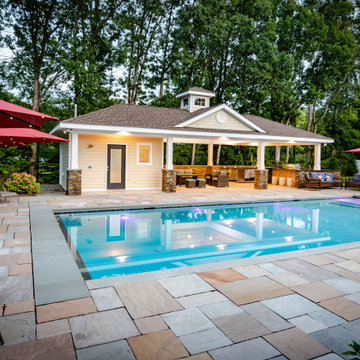
A new covered outdoor space for backyard entertaining!
This new pool cabana for a young family features new outdoor space for family gatherings and entertaining. The highlight of the structure is the open air living room and expansive outdoor kitchen. The building also features an outdoor shower, as well as a poolside bathroom. Many, many seasons of summer fun are ahead of this family, and their lucky friends!
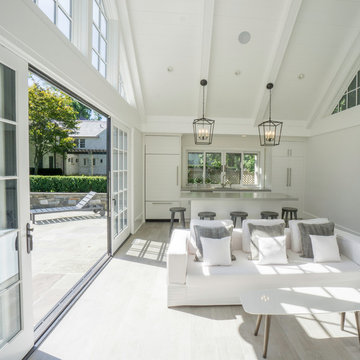
The owners of this pool house wanted a bright, airy and modern structure. It features a bathroom and a large space for entertaining and relaxing. A vaulted ceiling and oversized sliding glass doors bring the outdoors inside. Ceramic tile flooring is durable and enhances the contemporary, minimalistic vibe of the space.
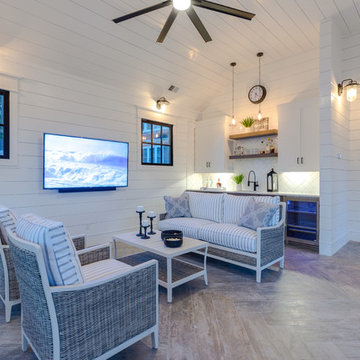
Jonathan Edwards Media
Geräumiger Maritimer Pool hinter dem Haus in individueller Form mit Natursteinplatten in Sonstige
Geräumiger Maritimer Pool hinter dem Haus in individueller Form mit Natursteinplatten in Sonstige
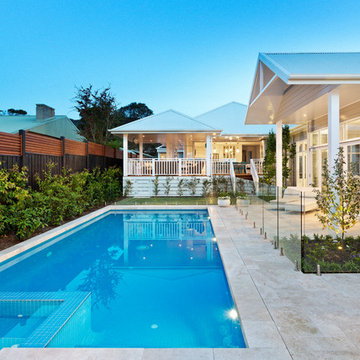
Outdoor rooms magazine featuring one of our gardens with the title "Formal Fancy". The brief for this project was to create the feeling of being surrounded by the formal garden and for the garden to be visible from every aspect of the homes interior.
Landscape design & construction; Bayon Gardens
Photography; Patrick Redmond Photography
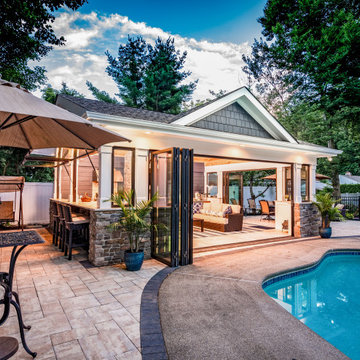
A new pool house structure for a young family, featuring a space for family gatherings and entertaining. The highlight of the structure is the featured 2 sliding glass walls, which opens the structure directly to the adjacent pool deck. The space also features a fireplace, indoor kitchen, and bar seating with additional flip-up windows.
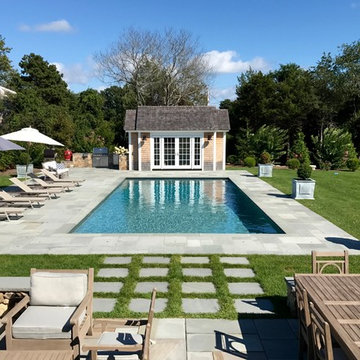
Maritimes Poolhaus hinter dem Haus in rechteckiger Form in Boston
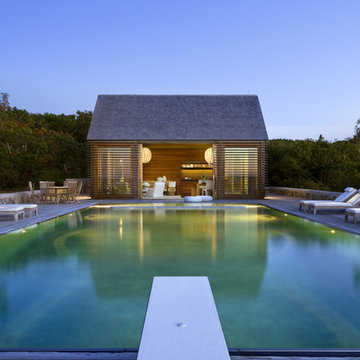
Peter Aaron
Mittelgroßer Maritimer Pool hinter dem Haus in rechteckiger Form mit Dielen in Boston
Mittelgroßer Maritimer Pool hinter dem Haus in rechteckiger Form mit Dielen in Boston
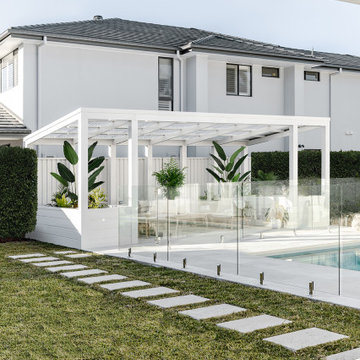
Oak and Orange meticulously planned how they could make the alfresco and pool area low maintenance for the new owners. DECO’s 150x150, 150x50 and 100x50 mm battens were used to create a stunning pergola by the pool. DecoClad Shadowline cladding was also used to create planter boxes around the pergola giving it a secluded oasis vibe.
Builder: Better Built Homes
Designer: Oak & Orange
Product: DecoClad® Shadowline cladding and DecoBatten 150x150, 150x50 & 100x50 mm battens
Colour: DecoCoat Surf Mist
Photographer: The Palm Co.
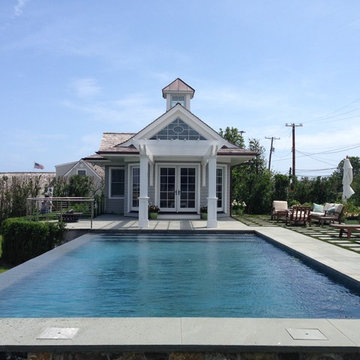
Mittelgroßes Maritimes Poolhaus hinter dem Haus in rechteckiger Form mit Betonboden in New York
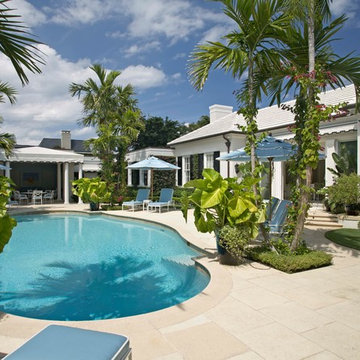
Mark Roskams Photography
Maritimes Poolhaus hinter dem Haus in runder Form in Miami
Maritimes Poolhaus hinter dem Haus in runder Form in Miami
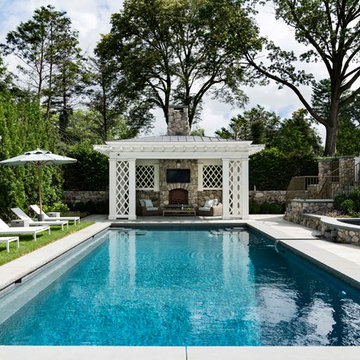
The lattice and columned pool pavilion with its stone fireplace and standing seam copper roof, and impressive lap pool creates the focal point for a resort-like arrangement of terraces, fountains, and landscaping.
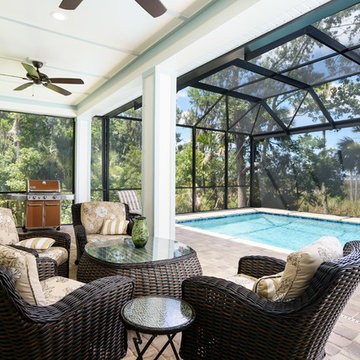
Jeff Wescott
Mittelgroßer Maritimer Pool in rechteckiger Form mit Pflastersteinen in Jacksonville
Mittelgroßer Maritimer Pool in rechteckiger Form mit Pflastersteinen in Jacksonville
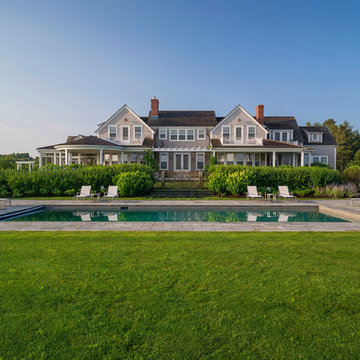
Located in one on the country’s most desirable vacation destinations, this vacation home blends seamlessly into the natural landscape of this unique location. The property includes a crushed stone entry drive with cobble accents, guest house, tennis court, swimming pool with stone deck, pool house with exterior fireplace for those cool summer eves, putting green, lush gardens, and a meandering boardwalk access through the dunes to the beautiful sandy beach.
Photography: Richard Mandelkorn Photography
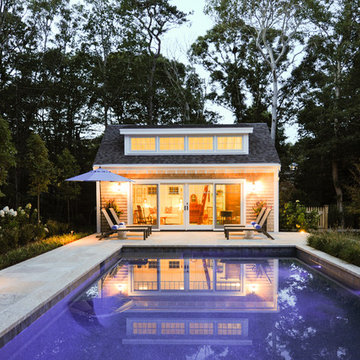
Maritimes Poolhaus hinter dem Haus in rechteckiger Form mit Natursteinplatten in Boston
Maritimes Poolhaus Ideen und Design
6
