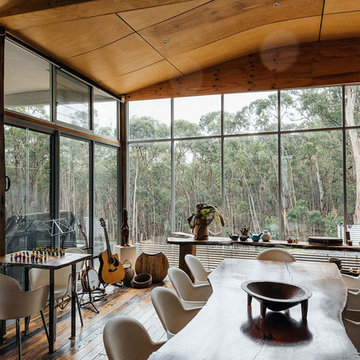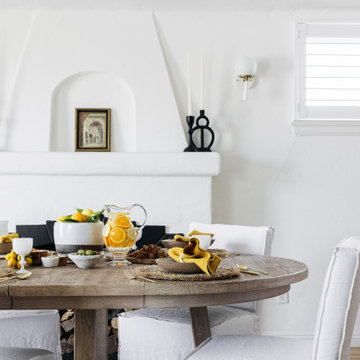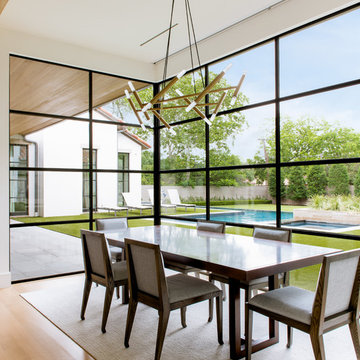Mediterrane Esszimmer mit hellem Holzboden Ideen und Design
Suche verfeinern:
Budget
Sortieren nach:Heute beliebt
61 – 80 von 503 Fotos
1 von 3
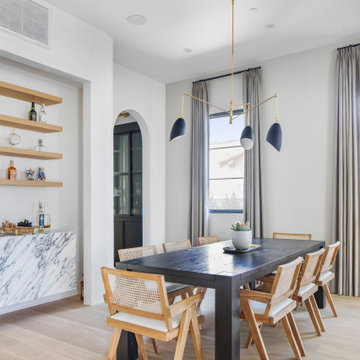
Großes Mediterranes Esszimmer mit weißer Wandfarbe, hellem Holzboden, Kamin, verputzter Kaminumrandung, beigem Boden und gewölbter Decke in Los Angeles
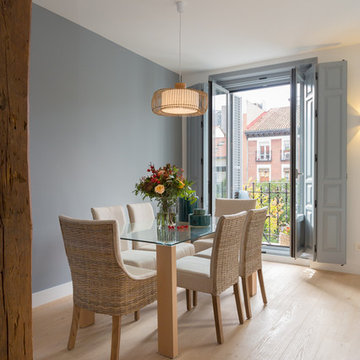
Mediterranes Esszimmer mit blauer Wandfarbe, hellem Holzboden und beigem Boden in Madrid
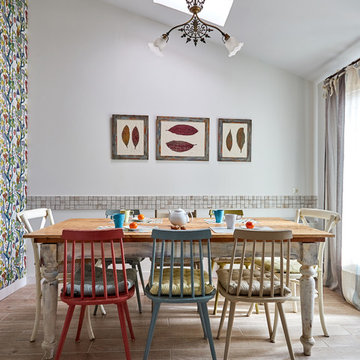
Geschlossenes, Mittelgroßes Mediterranes Esszimmer ohne Kamin mit bunten Wänden und hellem Holzboden in Madrid
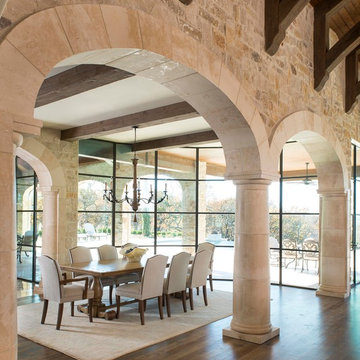
Calais Custom Homes
Geräumiges Mediterranes Esszimmer ohne Kamin mit bunten Wänden und hellem Holzboden in Dallas
Geräumiges Mediterranes Esszimmer ohne Kamin mit bunten Wänden und hellem Holzboden in Dallas
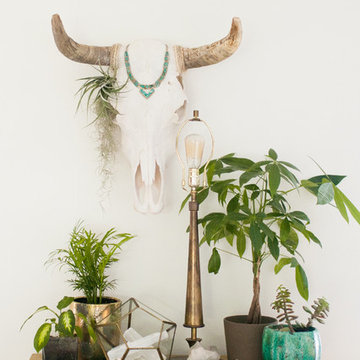
Photo: A Darling Felicity Photography © 2015 Houzz
Kleine Mediterrane Wohnküche mit weißer Wandfarbe und hellem Holzboden in Seattle
Kleine Mediterrane Wohnküche mit weißer Wandfarbe und hellem Holzboden in Seattle
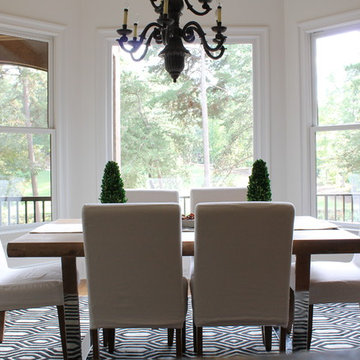
To compliment the light filled space, we brought in a blonde contemporary dining table paired with six white slipcover chairs, popped with some greeneries and simple decorations.
Photo credit: Cathy Reed
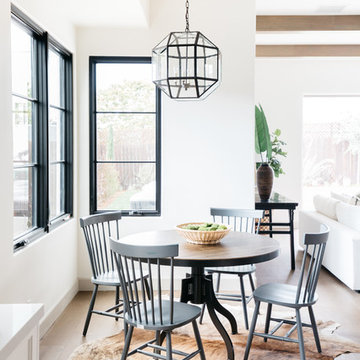
Christopher Lee Foto
Mediterranes Esszimmer mit weißer Wandfarbe, hellem Holzboden und beigem Boden in Los Angeles
Mediterranes Esszimmer mit weißer Wandfarbe, hellem Holzboden und beigem Boden in Los Angeles
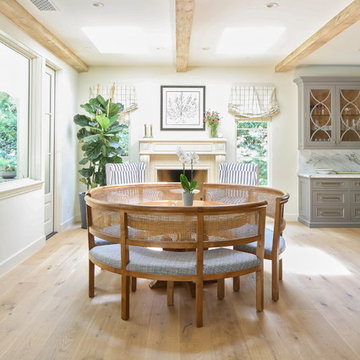
Mittelgroße Mediterrane Wohnküche mit weißer Wandfarbe, hellem Holzboden, Kamin, Kaminumrandung aus Stein und beigem Boden in Los Angeles
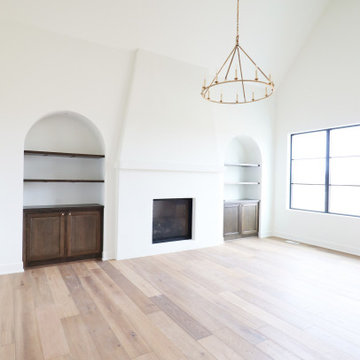
Geschlossenes Mediterranes Esszimmer mit weißer Wandfarbe, hellem Holzboden, Kamin und gewölbter Decke in Omaha
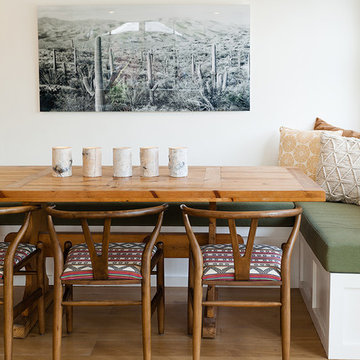
James Stewart
Mittelgroßes Mediterranes Esszimmer mit weißer Wandfarbe, hellem Holzboden und beigem Boden in Phoenix
Mittelgroßes Mediterranes Esszimmer mit weißer Wandfarbe, hellem Holzboden und beigem Boden in Phoenix
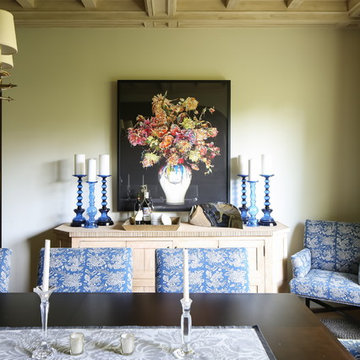
Geschlossenes, Großes Mediterranes Esszimmer ohne Kamin mit beiger Wandfarbe, hellem Holzboden und beigem Boden in Los Angeles
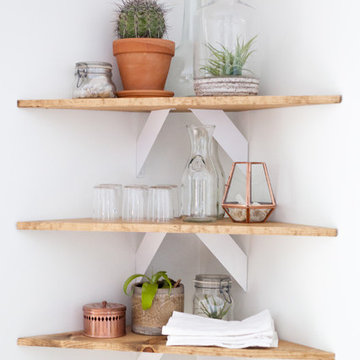
Photo: A Darling Felicity Photography © 2015 Houzz
Kleine Mediterrane Wohnküche mit weißer Wandfarbe und hellem Holzboden in Seattle
Kleine Mediterrane Wohnküche mit weißer Wandfarbe und hellem Holzboden in Seattle
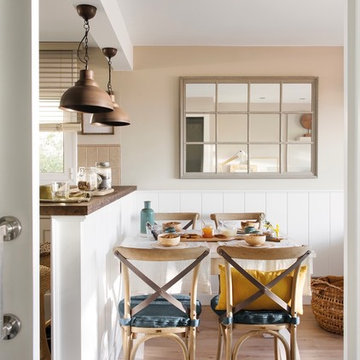
Offenes, Kleines Mediterranes Esszimmer mit beiger Wandfarbe, hellem Holzboden und beigem Boden in Madrid
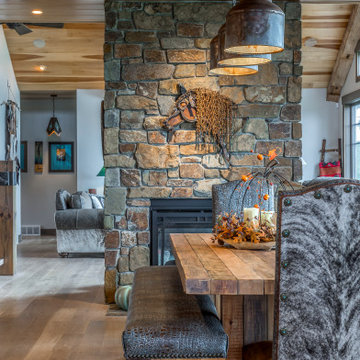
Große Mediterrane Wohnküche mit grauer Wandfarbe, hellem Holzboden, Tunnelkamin, Kaminumrandung aus Stein, braunem Boden und Holzdecke in Sonstige
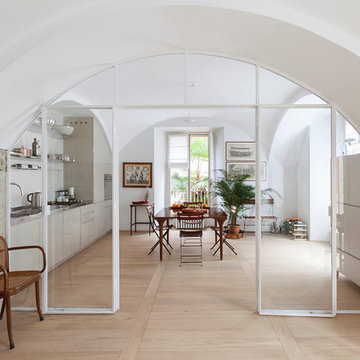
Mediterrane Wohnküche mit weißer Wandfarbe und hellem Holzboden in Mailand
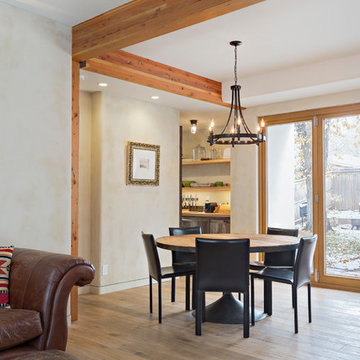
This Boulder, Colorado remodel by fuentesdesign demonstrates the possibility of renewal in American suburbs, and Passive House design principles. Once an inefficient single story 1,000 square-foot ranch house with a forced air furnace, has been transformed into a two-story, solar powered 2500 square-foot three bedroom home ready for the next generation.
The new design for the home is modern with a sustainable theme, incorporating a palette of natural materials including; reclaimed wood finishes, FSC-certified pine Zola windows and doors, and natural earth and lime plasters that soften the interior and crisp contemporary exterior with a flavor of the west. A Ninety-percent efficient energy recovery fresh air ventilation system provides constant filtered fresh air to every room. The existing interior brick was removed and replaced with insulation. The remaining heating and cooling loads are easily met with the highest degree of comfort via a mini-split heat pump, the peak heat load has been cut by a factor of 4, despite the house doubling in size. During the coldest part of the Colorado winter, a wood stove for ambiance and low carbon back up heat creates a special place in both the living and kitchen area, and upstairs loft.
This ultra energy efficient home relies on extremely high levels of insulation, air-tight detailing and construction, and the implementation of high performance, custom made European windows and doors by Zola Windows. Zola’s ThermoPlus Clad line, which boasts R-11 triple glazing and is thermally broken with a layer of patented German Purenit®, was selected for the project. These windows also provide a seamless indoor/outdoor connection, with 9′ wide folding doors from the dining area and a matching 9′ wide custom countertop folding window that opens the kitchen up to a grassy court where mature trees provide shade and extend the living space during the summer months.
With air-tight construction, this home meets the Passive House Retrofit (EnerPHit) air-tightness standard of
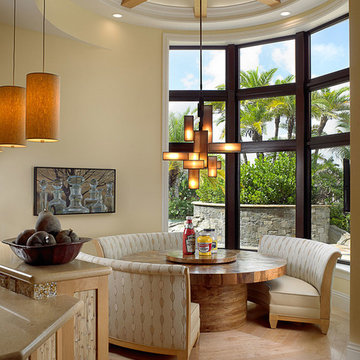
The Bamboo accents from the kitchen lead to this circular breakfast area complete with circular table and seating. The circular forms, apparent in every detail including the "wagon wheel" ceiling beams, play up the square geometry of the suspended art glass lamp and create a harmony of forms.
Mediterrane Esszimmer mit hellem Holzboden Ideen und Design
4
