Mediterranes Poolhaus Ideen und Design
Suche verfeinern:
Budget
Sortieren nach:Heute beliebt
121 – 140 von 1.021 Fotos
1 von 3
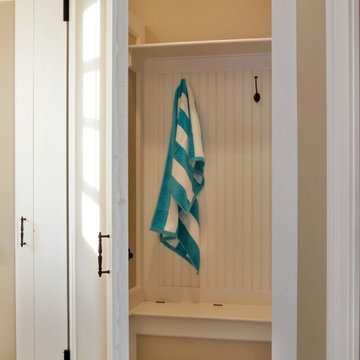
Inspired by a Grecian structure overlooking blue water, this pool house features a kitchen, bath with changing room, and screened lounge area with TV. Photos by Scott Bergmann Photography.
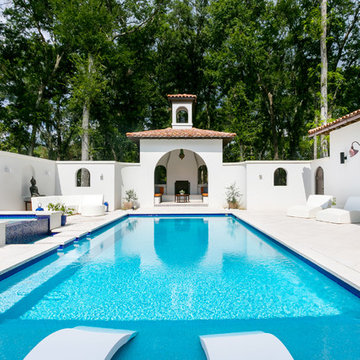
Colin Grey Voigt
Großer Mediterraner Pool in rechteckiger Form mit Betonboden in Charleston
Großer Mediterraner Pool in rechteckiger Form mit Betonboden in Charleston
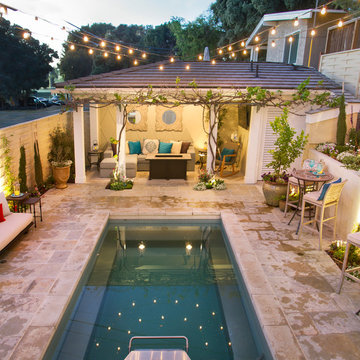
Photo Credit: Nicole Leone / Designed by: Aboutspace Studios
Mediterraner Pool hinter dem Haus in rechteckiger Form mit Natursteinplatten in Los Angeles
Mediterraner Pool hinter dem Haus in rechteckiger Form mit Natursteinplatten in Los Angeles
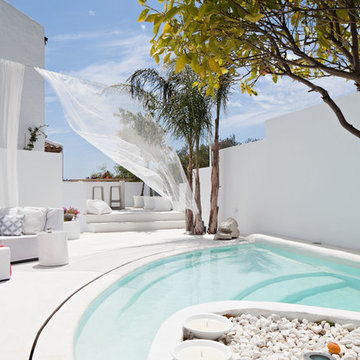
Fotografía: masfotogenica fotografia
Mittelgroßes Mediterranes Poolhaus hinter dem Haus in individueller Form mit Betonplatten in Malaga
Mittelgroßes Mediterranes Poolhaus hinter dem Haus in individueller Form mit Betonplatten in Malaga
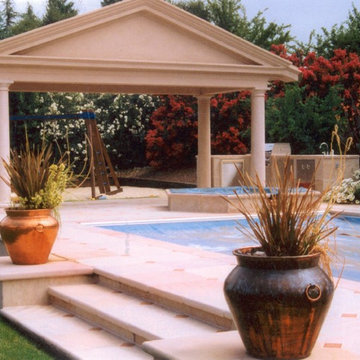
Mittelgroßer Mediterraner Pool hinter dem Haus in rechteckiger Form mit Natursteinplatten in San Francisco
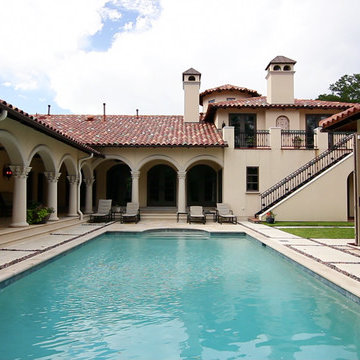
Geräumiges Mediterranes Poolhaus hinter dem Haus in rechteckiger Form mit Betonboden in Dallas
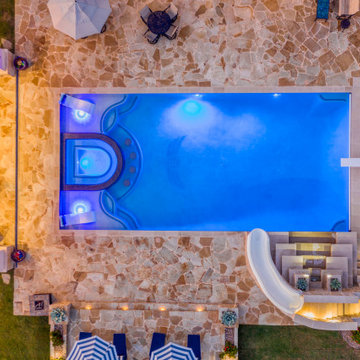
Custom, Luxury, Mediterranean-Style Pool and Outdoor Kitchen. Complete with Custom Designed Slide/Waterfall, Elevated tanning deck, Outdoor Living space with fireplace, outdoor kitchen, outdoor shower, pergola and Courtyard with Volleyball court.
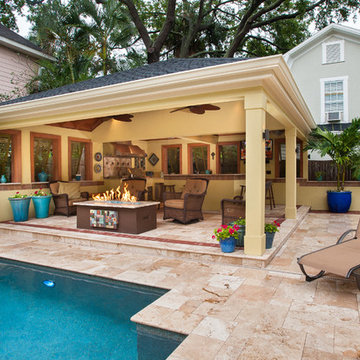
Großer Mediterraner Pool hinter dem Haus in rechteckiger Form mit Natursteinplatten in Tampa
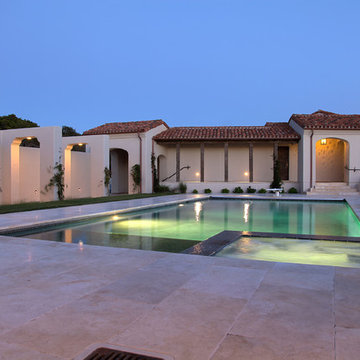
Großer, Gefliester Mediterraner Pool hinter dem Haus in rechteckiger Form in San Francisco
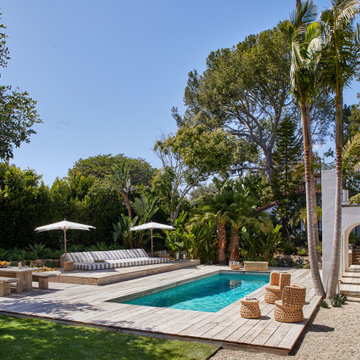
A Burdge Architects Mediterranean styled residence in Malibu, California. Large, open floor plan with sweeping ocean views. Pool and poolhouse
Großer Mediterraner Pool neben dem Haus in rechteckiger Form mit Dielen in Los Angeles
Großer Mediterraner Pool neben dem Haus in rechteckiger Form mit Dielen in Los Angeles
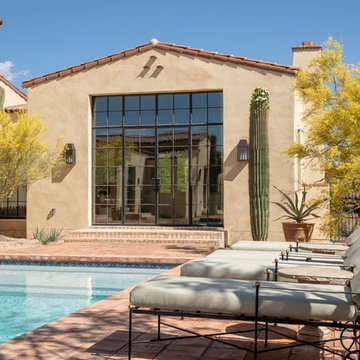
The backyard is designed around a traditional rectangular pool, with custom-sized fired adobe pavers crafted in Mexico specifically for the project. The large steel sash window and door assembly, 12 feet tall and 12 feet wide, offers a luxurious view of the pool courtyard, and the view continues to the lushly vegatated Reatta Wash and up to the mountains beyond. The house wraps around the pool area, creating an "estate" feel that is more commonly in nearby residences of far grander sizes. The tones of three-coat stucco wall finish blend perfectly with the pavers, water, and desert vegetation to create an authentic and satisfying environment, well suited to Scottsdale's climate. Design Principal: Gene Kniaz, Spiral Architects; General Contractor: Eric Linthicum, Linthicum Custom Builders; Photo: Josh Wells, Sun Valley Photo
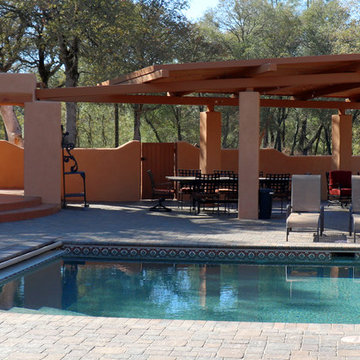
Tony Nicosia
Mittelgroßer Mediterraner Pool hinter dem Haus in rechteckiger Form mit Pflastersteinen in Sacramento
Mittelgroßer Mediterraner Pool hinter dem Haus in rechteckiger Form mit Pflastersteinen in Sacramento
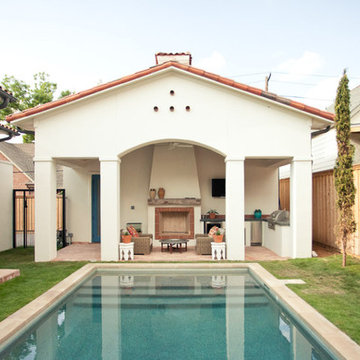
Mittelgroßer Mediterraner Pool hinter dem Haus in rechteckiger Form in Dallas
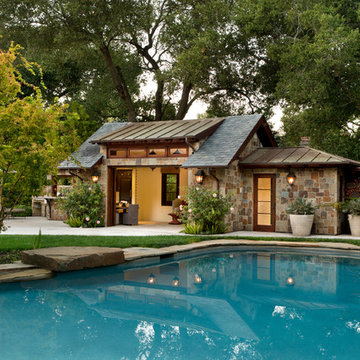
Designed and built by Pacific Peninsula Group.
Guest House opens onto patio within steps of pool.
Photography by Bernard Andre.
Mediterranes Poolhaus in individueller Form in San Francisco
Mediterranes Poolhaus in individueller Form in San Francisco
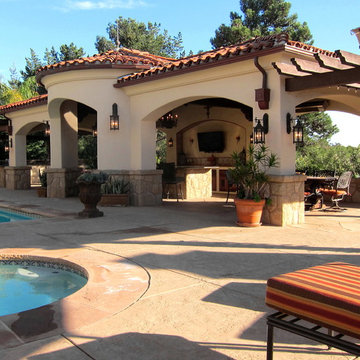
Design Consultant Jeff Doubét is the author of Creating Spanish Style Homes: Before & After – Techniques – Designs – Insights. The 240 page “Design Consultation in a Book” is now available. Please visit SantaBarbaraHomeDesigner.com for more info.
Jeff Doubét specializes in Santa Barbara style home and landscape designs. To learn more info about the variety of custom design services I offer, please visit SantaBarbaraHomeDesigner.com
Jeff Doubét is the Founder of Santa Barbara Home Design - a design studio based in Santa Barbara, California USA.
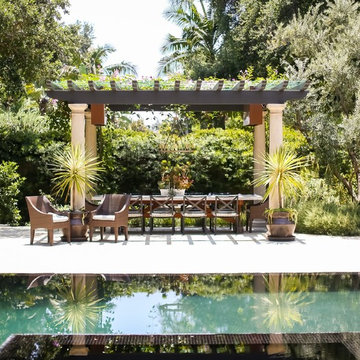
Großer Mediterraner Pool hinter dem Haus in rechteckiger Form mit Natursteinplatten in Los Angeles
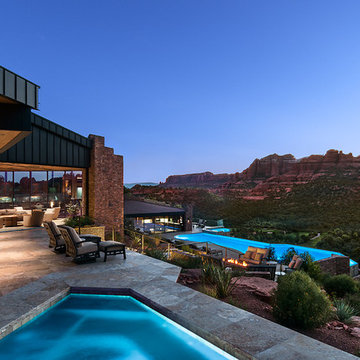
Dramatic pool and spa with firepit. Indoor outdoor living, Negative edge pool is olympic length and edge literally falls off a cliff. Pool cabana has golf course views
Project designed by Susie Hersker’s Scottsdale interior design firm Design Directives. Design Directives is active in Phoenix, Paradise Valley, Cave Creek, Carefree, Sedona, and beyond.
For more about Design Directives, click here: https://susanherskerasid.com/
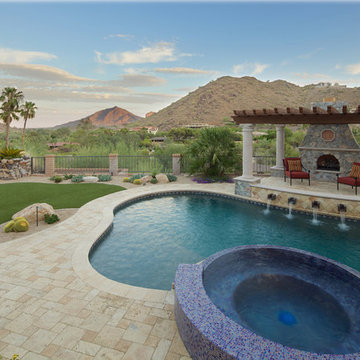
The Jarvie Project started out as a pool and spa remodel and turned into an entire backyard redesign. A baja step and water scupper features were added to the pool as well as beautiful waterline tile. The spa was rebuilt and raised and covered with gorgeous glass tile. Travertine paver patios throughout the entire backyard. Incredible fireplace underneath the pergola. The pergola alone is a work of art with Cantera Stone columns. The landscape was redesigned with artificial grass and desert plants and cactus and lush trees strategically placed around the backyard. There is also an amazing low voltage lighting system that lights up the entire backyard in the evening. And last but not least the amazing new BBQ island made with Saltillo tile.
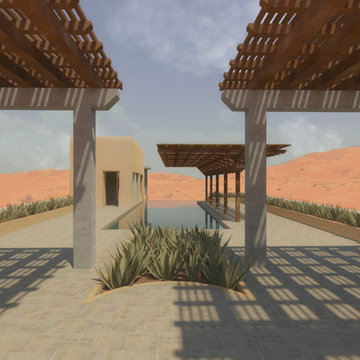
N/A
Mittelgroßer Mediterraner Pool hinter dem Haus in rechteckiger Form mit Betonplatten in Albuquerque
Mittelgroßer Mediterraner Pool hinter dem Haus in rechteckiger Form mit Betonplatten in Albuquerque
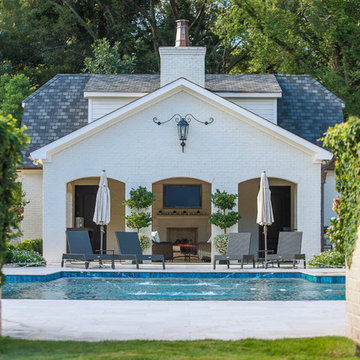
Designed by Melodie Durham of Durham Designs & Consulting, LLC.
Photo by Livengood Photographs [www.livengoodphotographs.com/design].
Mediterranes Poolhaus in Charlotte
Mediterranes Poolhaus in Charlotte
Mediterranes Poolhaus Ideen und Design
7