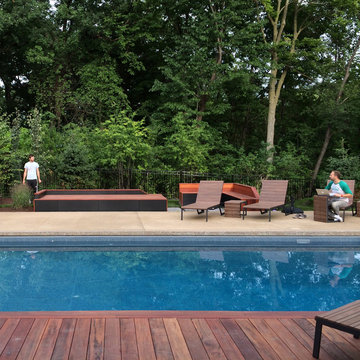Mid-Century Häuser mit Metallfassade Ideen und Design
Suche verfeinern:
Budget
Sortieren nach:Heute beliebt
41 – 60 von 113 Fotos
1 von 3
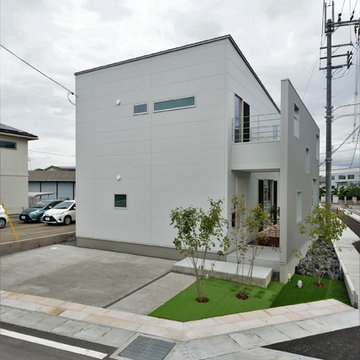
Kleines, Zweistöckiges Mid-Century Einfamilienhaus mit Metallfassade, grauer Fassadenfarbe, Pultdach und Blechdach in Sonstige
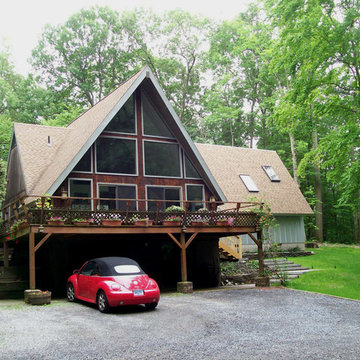
This classic A-frame home was expanded to provide for an artist's studio wing by both relating to and juxtaposing against the traditional style of the home.
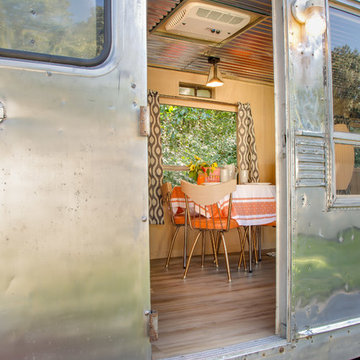
SKP Design has completed a frame up renovation of a 1956 Spartan Imperial Mansion. We combined historic elements, modern elements and industrial touches to reimagine this vintage camper which is now the showroom for our new line of business called Ready To Roll.
http://www.skpdesign.com/spartan-imperial-mansion
You'll see a spectrum of materials, from high end Lumicor translucent door panels to curtains from Walmart. We invested in commercial LVT wood plank flooring which needs to perform and last 20+ years but saved on decor items that we might want to change in a few years. Other materials include a corrugated galvanized ceiling, stained wall paneling, and a contemporary spacious IKEA kitchen. Vintage finds include an orange chenille bedspread from the Netherlands, an antique typewriter cart from Katydid's in South Haven, a 1950's Westinghouse refrigerator and the original Spartan serial number tag displayed on the wall inside.
Photography: Casey Spring
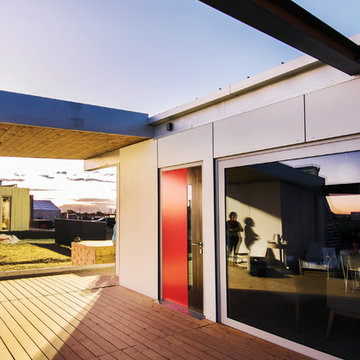
The Solar Decathlon project’s focus on energy efficiency and modern design led them to select the Glo A5 Series windows and doors for the project. Two large Lift and Slide doors paired with hidden sash windows and two custom – and bright red – D1 entry doors complement the modern aesthetic of the home and provide exceptional thermal performance. High performance spacers, low iron glass, larger continuous thermal breaks, and multiple air seals deliver high performance, cost effective durability and sophisticated design. Beyond performance and looks, the A5 Series windows and doors provide natural ventilation and a strong visual connection to the outdoors.
Photography by: Nita Torrey Photography
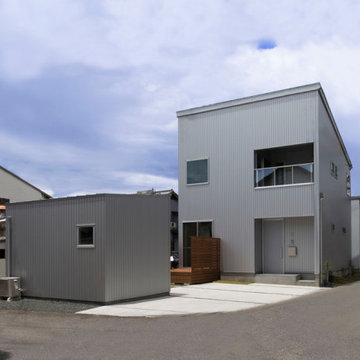
アウトドアを楽しむ小屋へつながるウッドデッキのある家。自由な空間を自分なりに使う“箱倉庫”がある家です。男性、女性、子どもの視点からみる箱倉庫は使い方が無限大に広がります。ハーマンミラーの家具でコーディネートされた落ち着いたハコイエです。
Mittelgroßes, Zweistöckiges Mid-Century Einfamilienhaus mit Metallfassade, grauer Fassadenfarbe, Pultdach und Blechdach in Sonstige
Mittelgroßes, Zweistöckiges Mid-Century Einfamilienhaus mit Metallfassade, grauer Fassadenfarbe, Pultdach und Blechdach in Sonstige
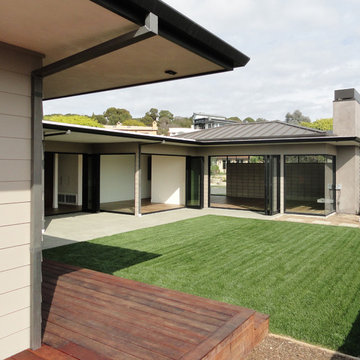
Jason Schulte
Einstöckiges Retro Haus mit Metallfassade und grauer Fassadenfarbe in Orange County
Einstöckiges Retro Haus mit Metallfassade und grauer Fassadenfarbe in Orange County
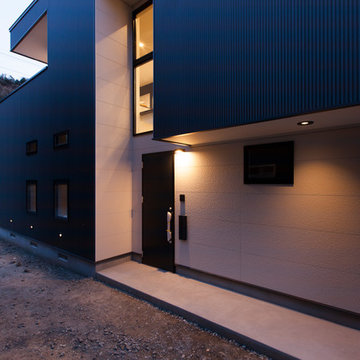
Kleines Retro Einfamilienhaus mit Metallfassade, schwarzer Fassadenfarbe, Pultdach und Blechdach in Sonstige
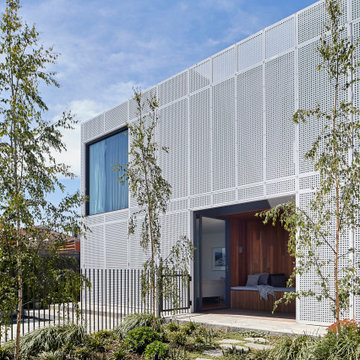
New Modern, a mid-century home in Caulfield, has undergone a loving renovation to save, restore and sensitively expand. Aware of the clumsy modification that many originally prized mid-century homes are now subject to, the client’s wanted to rediscover and celebrate the home’s original features, while sensitively expanding and injecting the property with new life.
Our solution was to design with balance, to renovate and expand with the mantra “no more, no less”- creating something not oppressively minimal or pointlessly superfluous.
Interiors are rich in material and form that celebrates the home’s beginnings – floor to ceiling walnut timber, natural stone and a glimpse of 60s inspired wallpaper.
This Caulfield home demonstrates how contemporary architecture and interior design can be influenced by heritage, without replicating a past era.
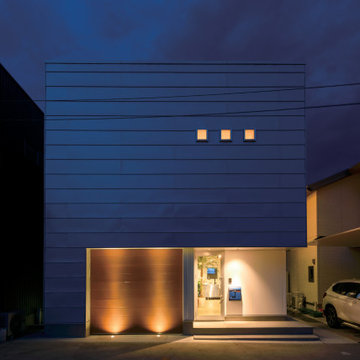
今や見慣れたシンプルなボックス型のフォルムだが、外壁の素材に金属(ガルバリウム)を用いることでグンと個性的でスタイリッシュな表情に。白い壁と木製のガレージの扉が夜にはさらに美しく見える。
Zweistöckiges Retro Einfamilienhaus mit Metallfassade, grauer Fassadenfarbe, Pultdach und Blechdach in Fukuoka
Zweistöckiges Retro Einfamilienhaus mit Metallfassade, grauer Fassadenfarbe, Pultdach und Blechdach in Fukuoka
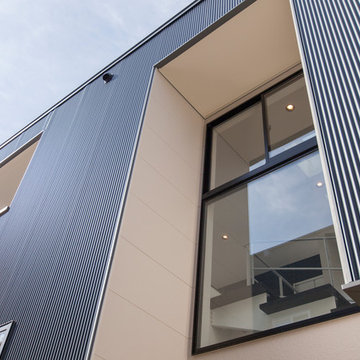
Kleines Mid-Century Einfamilienhaus mit Metallfassade, schwarzer Fassadenfarbe, Pultdach und Blechdach in Sonstige
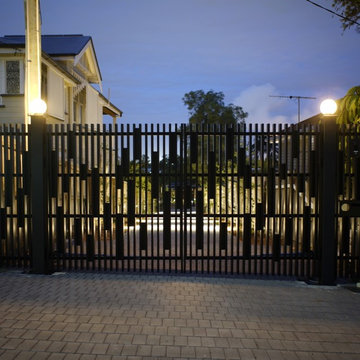
Design Thought Facility
Einstöckiges Retro Einfamilienhaus mit Metallfassade und schwarzer Fassadenfarbe in Brisbane
Einstöckiges Retro Einfamilienhaus mit Metallfassade und schwarzer Fassadenfarbe in Brisbane
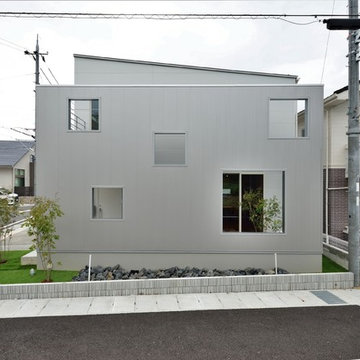
Kleines, Zweistöckiges Retro Einfamilienhaus mit Metallfassade, grauer Fassadenfarbe, Pultdach und Blechdach in Sonstige

外観
ガルバリウム鋼板の屋根材を外壁に使用しました。木と金属の組み合わせ。
Mittelgroßes, Zweistöckiges Retro Einfamilienhaus mit Metallfassade, schwarzer Fassadenfarbe, Pultdach und Blechdach in Sonstige
Mittelgroßes, Zweistöckiges Retro Einfamilienhaus mit Metallfassade, schwarzer Fassadenfarbe, Pultdach und Blechdach in Sonstige

四角のファサード。二階のデッキ部分には目隠しにテント生地を採択しました。
Kleines, Zweistöckiges Mid-Century Einfamilienhaus mit Metallfassade, weißer Fassadenfarbe, Flachdach und Blechdach in Tokio
Kleines, Zweistöckiges Mid-Century Einfamilienhaus mit Metallfassade, weißer Fassadenfarbe, Flachdach und Blechdach in Tokio
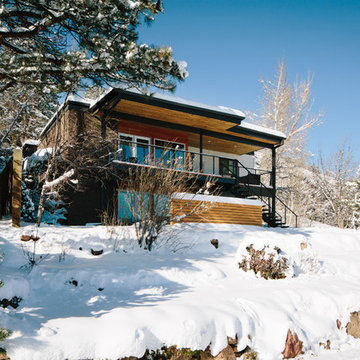
A very simple steel stair design and railing, an upgraded great front deck and patio, new wood soffits, and a mixture of wood, hardiepanel, and steel siding transformed this home into a modern beauty.
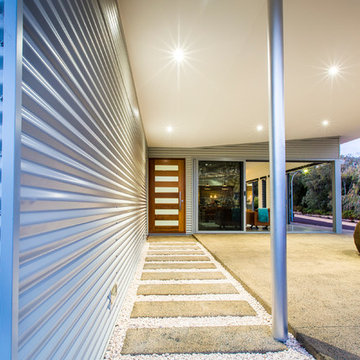
A holiday shack for a '72 Honda CB350f Café Racer rebuild and two budding Wahini's and their design savvy 'shackinista' rulers.
Ange Wall Photography
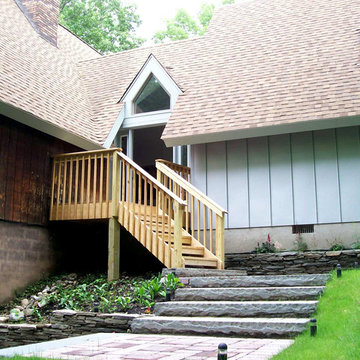
Roof lines on the front facade and entry were maintained in the classic A-frame style to preserve a stylistically conservative appearance on the entrance side. Vertical metal siding relates to the existing but brings in a edgier flavor. The home's entrance is re-located.
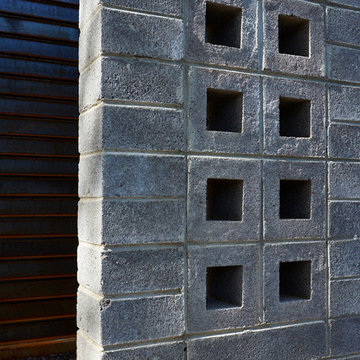
Steve Craft Photography
Kleines, Einstöckiges Mid-Century Haus mit Metallfassade in Phoenix
Kleines, Einstöckiges Mid-Century Haus mit Metallfassade in Phoenix
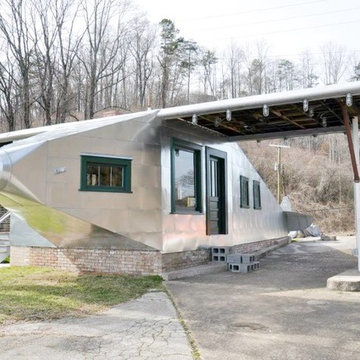
In 2005 the building was placed on the National Registry of Historic Places. Restoration started in 2007 and was substantially completed in 2015 for $150,000.00 through the work of many volunteers, assistance from Knox County and grants from the Clayton Foundation and the Tennessee Historical Commission.
Mid-Century Häuser mit Metallfassade Ideen und Design
3
