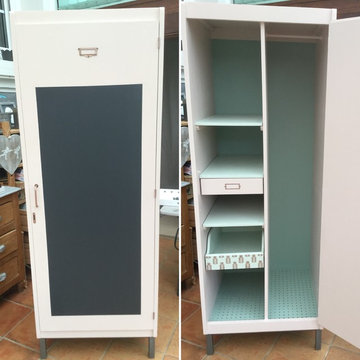Mid-Century Mädchenzimmer Ideen und Design
Suche verfeinern:
Budget
Sortieren nach:Heute beliebt
161 – 180 von 228 Fotos
1 von 3
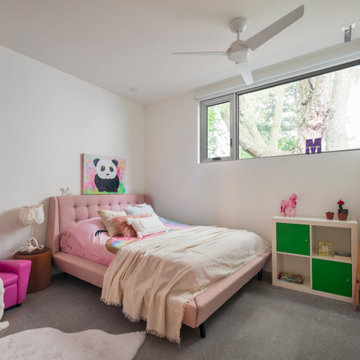
This image depicts a charming kids' bedroom with a delightful design that exudes playfulness and creativity. The room features pink bedding, adding a vibrant and youthful touch to the overall aesthetic. The bedding's soft and inviting hue creates a warm and cozy atmosphere, perfect for a child's haven.
The walls of the kids' bedroom are adorned with bright and cheerful artwork, adding a burst of color and visual interest to the space. These lively artworks not only serve as decorative elements but also stimulate the imagination and creativity of the child. The combination of vibrant colors and playful imagery creates a stimulating environment that fosters a sense of wonder and exploration.
To complete the design, the room features minimalist Glacier Frost ceiling vent covers from kul grilles. These vent covers blend seamlessly with the room's design, maintaining a clean and streamlined appearance while providing essential functionality. The Glacier Frost finish adds a touch of sophistication to the ceiling, enhancing the overall aesthetic of the space.
The kids' bedroom design strikes a balance between vibrant elements and minimalist style, offering a visually pleasing and comfortable environment for a child to relax and play. The pink bedding and bright artwork contribute to a cheerful and lively atmosphere, stimulating the child's imagination. Meanwhile, the inclusion of Glacier Frost ceiling vent covers ensures both practicality and a cohesive design aesthetic.
This image showcases a kids' bedroom with a captivating design. The room's pink bedding, bright artwork, and Glacier Frost ceiling vent covers create a visually appealing and child-friendly space that inspires imagination and provides a cozy retreat for young ones.
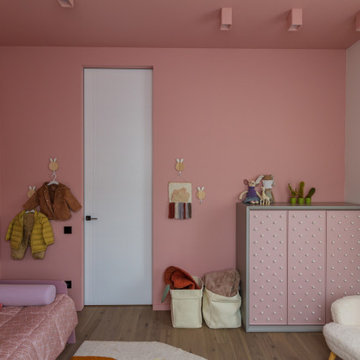
Mittelgroßes Retro Mädchenzimmer mit Schlafplatz, rosa Wandfarbe, braunem Holzboden und beigem Boden in Sonstige
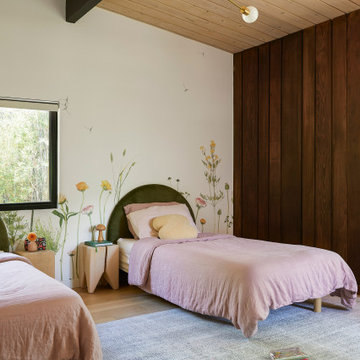
This 1960s home was in original condition and badly in need of some functional and cosmetic updates. We opened up the great room into an open concept space, converted the half bathroom downstairs into a full bath, and updated finishes all throughout with finishes that felt period-appropriate and reflective of the owner's Asian heritage.
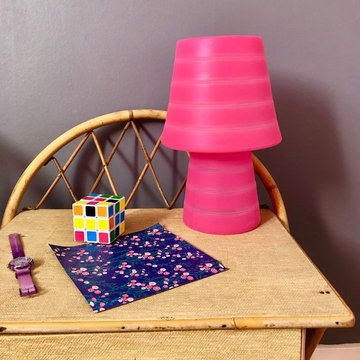
Mittelgroßes Retro Mädchenzimmer mit Schlafplatz, grauer Wandfarbe, braunem Holzboden und braunem Boden in Paris
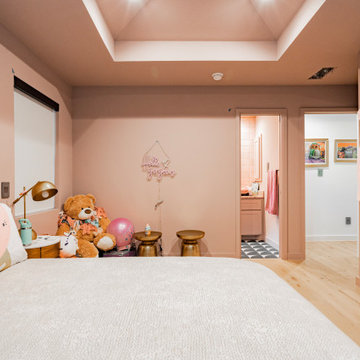
Retro Mädchenzimmer mit Schlafplatz, rosa Wandfarbe, hellem Holzboden, braunem Boden und gewölbter Decke in Dallas
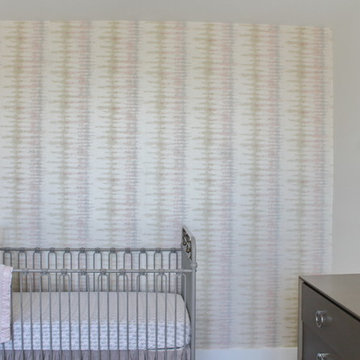
Retro Mädchenzimmer mit Schlafplatz, bunten Wänden, Teppichboden und beigem Boden in Los Angeles
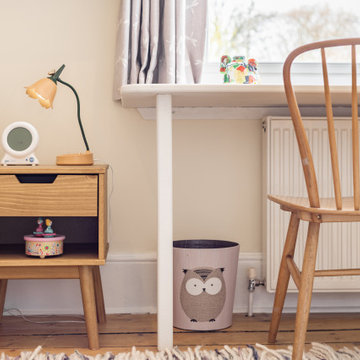
A transformation from a spare room to a little girls bedroom. Bespoke carpentry for all wardrobes and shelving was created.
Mittelgroßes Retro Mädchenzimmer mit Schlafplatz, gelber Wandfarbe, braunem Holzboden und braunem Boden in London
Mittelgroßes Retro Mädchenzimmer mit Schlafplatz, gelber Wandfarbe, braunem Holzboden und braunem Boden in London
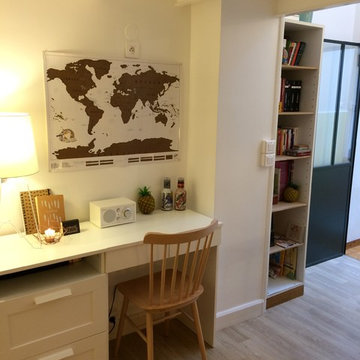
Adolescente, lorsque l'on ne possède pas sa propre salle de bain, il est très appréciable de pouvoir créer un espace coiffeuse. Il va permettre de se maquiller, de se coiffer dans sa chambre et de libérer ponctuellement la salle de bain pour le reste de la famille. Cette coiffeuse offre également un bel espace de rangement, ce qui est la clef d'une chambre rangée et agréable ! A droite, une colonne de rangements avec étagères, complète l'espace bureau.
Crédits de la photo : Mojo Home
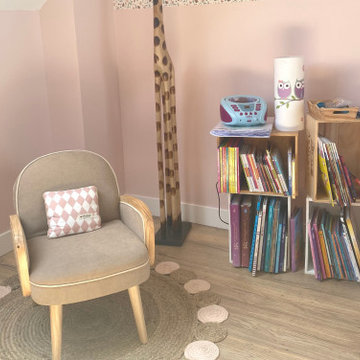
Maelle a 4 ans et elle va bientôt être grande sœur. C'est donc tout naturellement qu'elle a accepté de céder sa chambre à son petit frère qui va naître dans quelques mois. Sa future chambre, nichée sous les combles, servait plutôt de grenier pour entreposer tout un tas d'affaires. Il a fallu faire donc preuve de capacité à se projeter et d'imagination pour lui aménager sa chambre de rêve. Alors quand elle me l'a expliqué, sa chambre de rêve était composée de, je cite : "des animaux, du rose, des belles lumières". Ni une, ni deux, WherDeco en coup de baguette magique lui à proposé une chambre enchantée au charme d'antan.
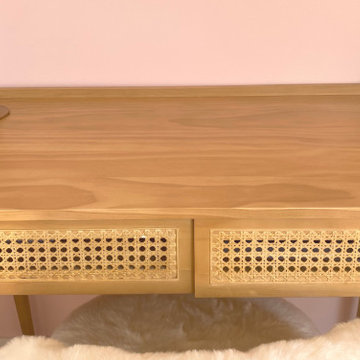
Maelle a 4 ans et elle va bientôt être grande sœur. C'est donc tout naturellement qu'elle a accepté de céder sa chambre à son petit frère qui va naître dans quelques mois. Sa future chambre, nichée sous les combles, servait plutôt de grenier pour entreposer tout un tas d'affaires. Il a fallu faire donc preuve de capacité à se projeter et d'imagination pour lui aménager sa chambre de rêve. Alors quand elle me l'a expliqué, sa chambre de rêve était composée de, je cite : "des animaux, du rose, des belles lumières". Ni une, ni deux, WherDeco en coup de baguette magique lui à proposé une chambre enchantée au charme d'antan.
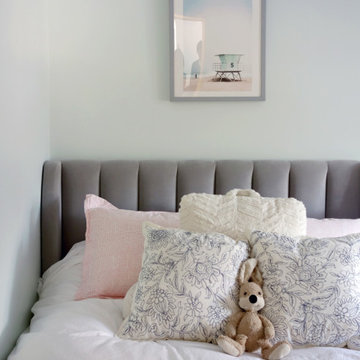
This beautiful, 1,600 SF duplex three-bedroom, two-bath apartment in the heart of the West Village was originally a diamond in the rough with great potential. The coop is located on a quiet, tree-lined street and, as a top floor unit, boasts lovely southern and eastern exposures with views of this charming neighborhood overlooking the Hudson. Our clients were making a big move from the West Coast and wanted the new home to be ready in time for the start of the new school year, so Studioteka’s architecture and interior design team rolled up our sleeves and got to work! Construction documents were prepared for the coop board and NYC Department of Buildings approval and our team coordinated the renovation. The entire unit had new hardwood flooring, moldings, and doors installed, the stairs were gently refinished, and we took down a wall separating the living room from a small den on the lower level, making the living space much more open, light-filled, and inviting. The hot water heater was tucked away in an unused space under the stair landing, allowing for the creation of a new kitchen pantry with additional storage. We gut-renovated the upstairs bathroom, creating a built-in shower niche as well as a brand new Duravit tub, Mirabelle high-efficiency toilet, American Standard matte black fixtures, and a white Strasser Woodenworks vanity with black hardware. Classic white subway tile lines the walls and shower enclosure, while black and white basketweave tile is used on the floor. The matte black towel hooks, toilet roll holder, and towel rod contrast with the white wall tile, and a shower curtain with a delicate black and white pattern completes the room. Finally, new mid-century modern furnishings were combined with existing pieces to create an apartment that is both a joy to come home to and a warm, inviting urban oasis for this family of four.
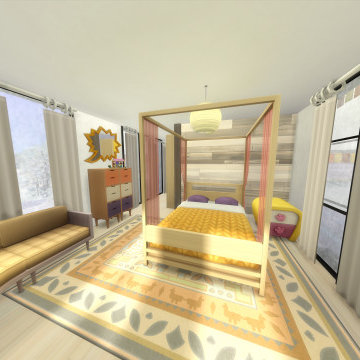
Using the Sims 4 Interior Decorator gameplay I was tasked with designing a children's room on a budget of §3,500 Simoleons. The client asked for the design to be done with a yellow and purple color palette using mid-century modern themes.
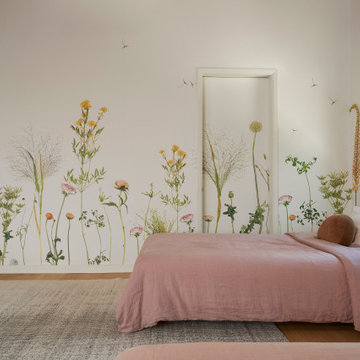
This 1960s home was in original condition and badly in need of some functional and cosmetic updates. We opened up the great room into an open concept space, converted the half bathroom downstairs into a full bath, and updated finishes all throughout with finishes that felt period-appropriate and reflective of the owner's Asian heritage.
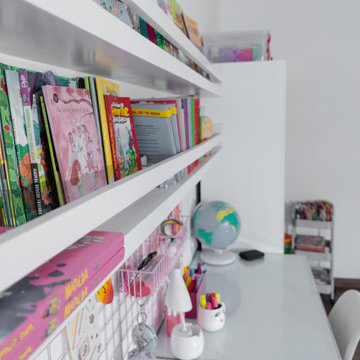
This cheerful room adds a boho flair with its custom bed design, custom study design and ample natural light. the pink accent wall, matching furnishings and other decor elements create a dollhouse like effect in this girl's bedroom. The rainbow colors in the furnishings, girl's toys, books, decor elements and artwork are a welcome note to contrast the pink hue and wooden flooring.
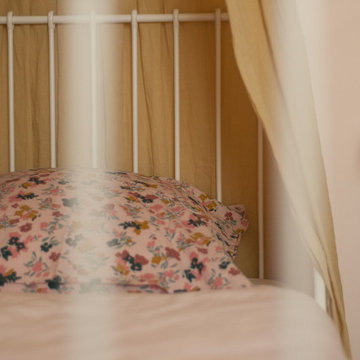
Großes Mid-Century Mädchenzimmer mit rosa Wandfarbe und hellem Holzboden in Paris
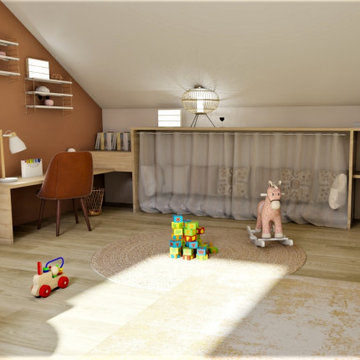
J'ai réfléchi ce projet comme un lieu propice au développement de l'enfant et à son imaginaire....
La chambre sera évolutive, au niveau du lit comme au niveau du bureau.
Le choix des couleurs s'est porté sur le magnifique papier peint @cole_and_son_wallpapers et un beau terracotta.
Avec des détails de matières naturelles tel que le rotin
Belle journée à vous!
#montessori #chambrebebefille #chambrefille #chambreterracotta #décoratrice #scandinavehome #scandinavian #douceur #home #interiordesign #decor #hkliving #jldecorr #decorationinterieur #decoration #jeannepezeril #coachingdeco #visitedeco #perspective #planchedestyle
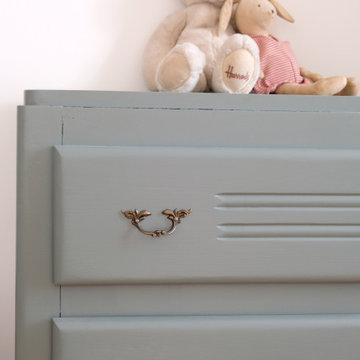
Détail commode vintage chinée sur Selency. Couleur vert de gris.
Kleines Retro Mädchenzimmer mit Schlafplatz und weißer Wandfarbe in Paris
Kleines Retro Mädchenzimmer mit Schlafplatz und weißer Wandfarbe in Paris
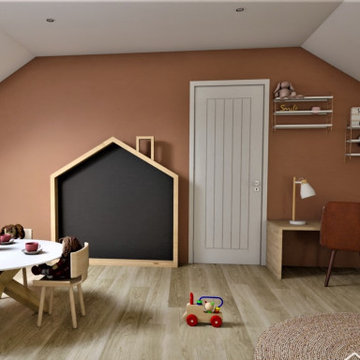
J'ai réfléchi ce projet comme un lieu propice au développement de l'enfant et à son imaginaire....
La chambre sera évolutive, au niveau du lit comme au niveau du bureau.
Le choix des couleurs s'est porté sur le magnifique papier peint @cole_and_son_wallpapers et un beau terracotta.
Avec des détails de matières naturelles tel que le rotin
Belle journée à vous!
#montessori #chambrebebefille #chambrefille #chambreterracotta #décoratrice #scandinavehome #scandinavian #douceur #home #interiordesign #decor #hkliving #jldecorr #decorationinterieur #decoration #jeannepezeril #coachingdeco #visitedeco #perspective #planchedestyle
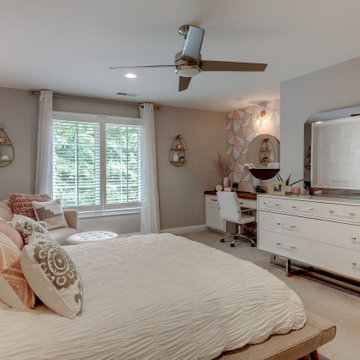
Großes Retro Kinderzimmer mit Schlafplatz, beiger Wandfarbe, Teppichboden und beigem Boden in Dallas
Mid-Century Mädchenzimmer Ideen und Design
9
