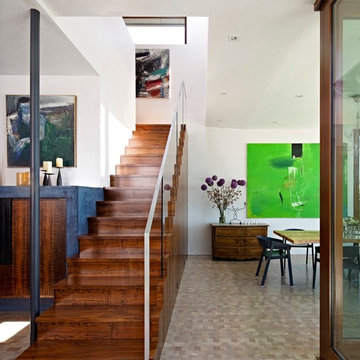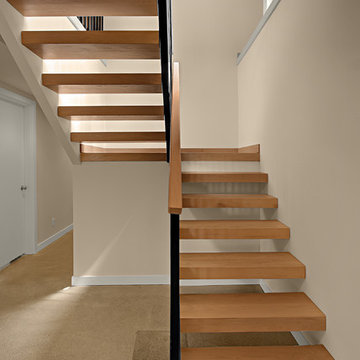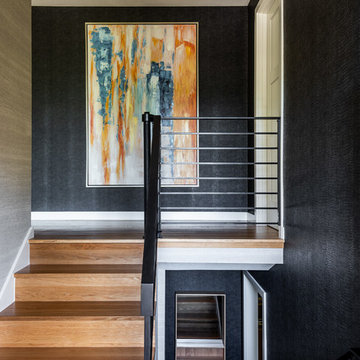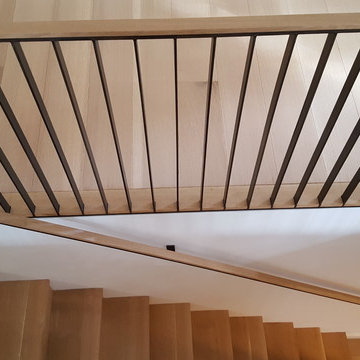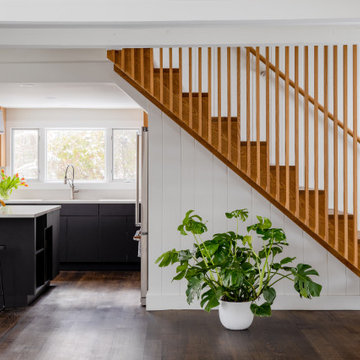Mid-Century Treppen Ideen und Design
Suche verfeinern:
Budget
Sortieren nach:Heute beliebt
61 – 80 von 4.317 Fotos
1 von 2
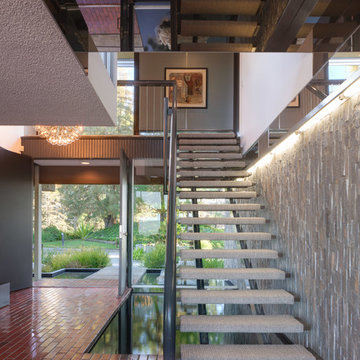
©Teague Hunziker.
Schwebende, Mittelgroße Retro Treppe mit Teppich-Treppenstufen, offenen Setzstufen und Stahlgeländer in Los Angeles
Schwebende, Mittelgroße Retro Treppe mit Teppich-Treppenstufen, offenen Setzstufen und Stahlgeländer in Los Angeles
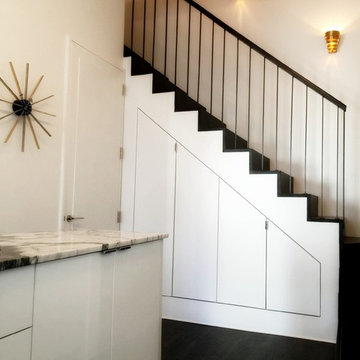
New powder room built into side of staircase, new staircase with plenty of storage below, slopped doors follow zig zag line of steps, with a metal railing
Finden Sie den richtigen Experten für Ihr Projekt

composizione dei quadri originali della casa su parete delle scale. Sfondo parete in colore verde.
Mittelgroße Retro Marmortreppe in U-Form mit Marmor-Setzstufen, Stahlgeländer und Tapetenwänden in Sonstige
Mittelgroße Retro Marmortreppe in U-Form mit Marmor-Setzstufen, Stahlgeländer und Tapetenwänden in Sonstige
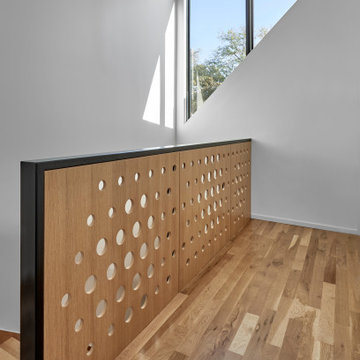
The custom rift sawn, white oak staircase with the attached perforated screen leads to the second, master suite level. The light flowing in from the dormer windows on the second level filters down through the staircase and the wood screen creating interesting light patterns throughout the day.
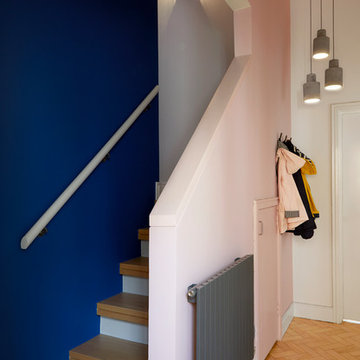
Anna Stathaki
These blocky colours create a real feature out what was a rather soulless and bland space. The handing, concrete pendant lighting creates warm and atmospheric pools of light, to form a very inviting and welcoming entrance hall.
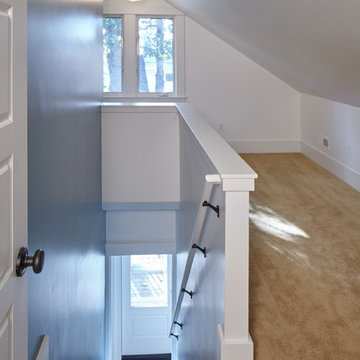
We brought the stairway up to code, made it safer,painted and added grips and carpeting.
Photo: Sally Painter
Gerade, Kleine Retro Treppe mit gebeizten Holz-Treppenstufen und gebeizten Holz-Setzstufen in Portland
Gerade, Kleine Retro Treppe mit gebeizten Holz-Treppenstufen und gebeizten Holz-Setzstufen in Portland
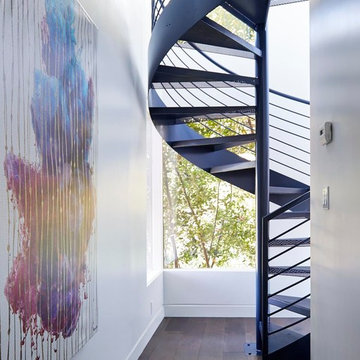
Dramatic spiral staircase in East Bay home.
Photos by Eric Zepeda Studio
Kleine Retro Treppe mit offenen Setzstufen in San Francisco
Kleine Retro Treppe mit offenen Setzstufen in San Francisco
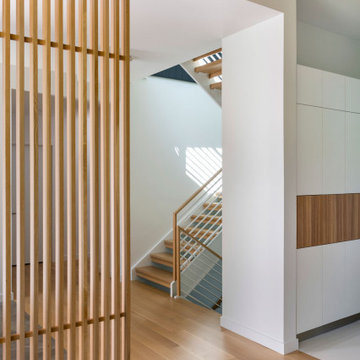
Our clients wanted to replace an existing suburban home with a modern house at the same Lexington address where they had lived for years. The structure the clients envisioned would complement their lives and integrate the interior of the home with the natural environment of their generous property. The sleek, angular home is still a respectful neighbor, especially in the evening, when warm light emanates from the expansive transparencies used to open the house to its surroundings. The home re-envisions the suburban neighborhood in which it stands, balancing relationship to the neighborhood with an updated aesthetic.
The floor plan is arranged in a “T” shape which includes a two-story wing consisting of individual studies and bedrooms and a single-story common area. The two-story section is arranged with great fluidity between interior and exterior spaces and features generous exterior balconies. A staircase beautifully encased in glass stands as the linchpin between the two areas. The spacious, single-story common area extends from the stairwell and includes a living room and kitchen. A recessed wooden ceiling defines the living room area within the open plan space.
Separating common from private spaces has served our clients well. As luck would have it, construction on the house was just finishing up as we entered the Covid lockdown of 2020. Since the studies in the two-story wing were physically and acoustically separate, zoom calls for work could carry on uninterrupted while life happened in the kitchen and living room spaces. The expansive panes of glass, outdoor balconies, and a broad deck along the living room provided our clients with a structured sense of continuity in their lives without compromising their commitment to aesthetically smart and beautiful design.
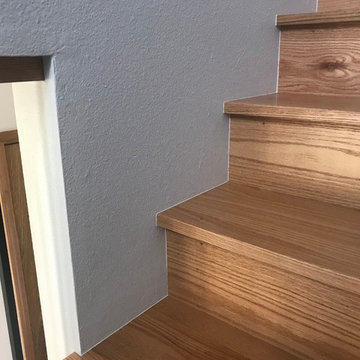
Red Oak treads and risers with no side skirts or side board.
Portland Stair Company
Mittelgroße Retro Holztreppe in L-Form mit Holz-Setzstufen und Mix-Geländer in Portland
Mittelgroße Retro Holztreppe in L-Form mit Holz-Setzstufen und Mix-Geländer in Portland
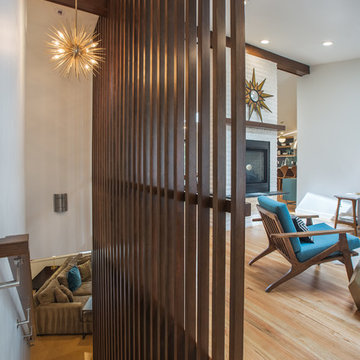
Slat wall design acts as a railing while separating spaces at the same time - a great solution for breaking up spaces while still allowing light to pass through.
Design by: H2D Architecture + Design
www.h2darchitects.com
Built by: Carlisle Classic Homes
Photos: Christopher Nelson Photography
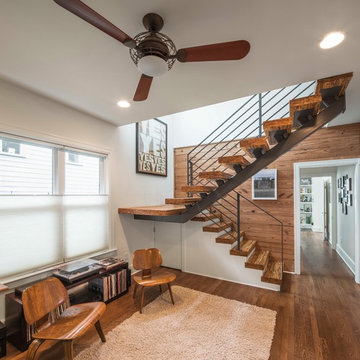
New open stair, exposed shiplap wall. Photo by Brian Mihealsick.
Retro Holztreppe in U-Form in Austin
Retro Holztreppe in U-Form in Austin
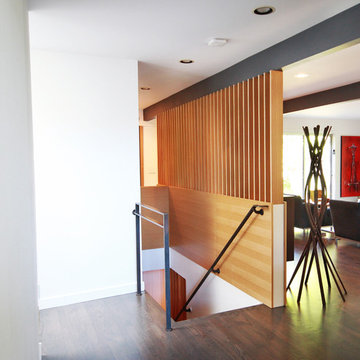
Midcentury Modern entry and stairwell updates
Mittelgroße, Gerade Retro Holztreppe mit Holz-Setzstufen und Stahlgeländer in Seattle
Mittelgroße, Gerade Retro Holztreppe mit Holz-Setzstufen und Stahlgeländer in Seattle
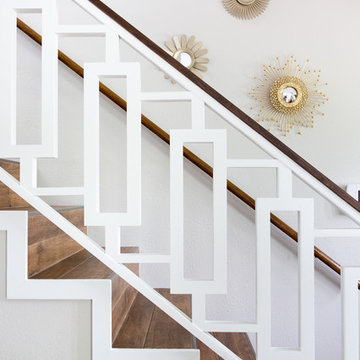
Molly Winters Photography
Gerade, Mittelgroße Mid-Century Treppe mit gefliesten Treppenstufen und gefliesten Setzstufen in Austin
Gerade, Mittelgroße Mid-Century Treppe mit gefliesten Treppenstufen und gefliesten Setzstufen in Austin
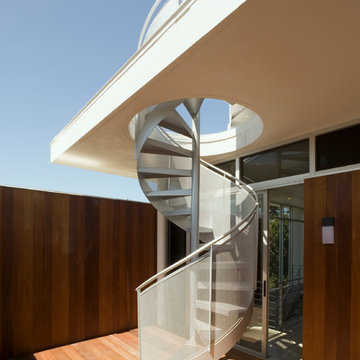
Steven Brooke Studios | Twitchell and Rudolph
Mid-Century Treppe mit offenen Setzstufen in Tampa
Mid-Century Treppe mit offenen Setzstufen in Tampa
Mid-Century Treppen Ideen und Design
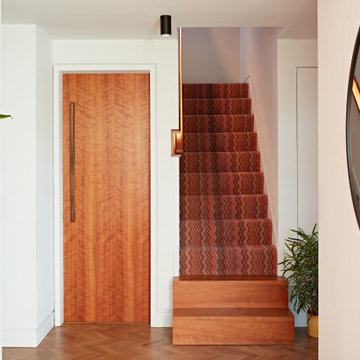
Gerades, Mittelgroßes Retro Treppengeländer Holz mit Teppich-Treppenstufen und Teppich-Setzstufen in Sussex
4
