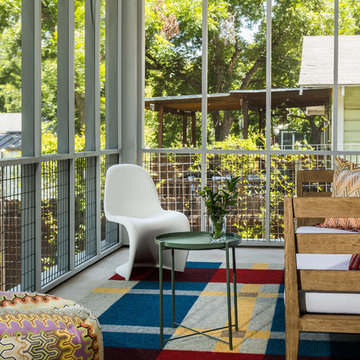Mid-Century Wohnideen
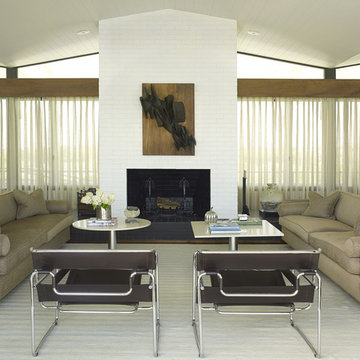
Tria Giovan Photo
Repräsentatives Mid-Century Wohnzimmer mit Kamin und Kaminumrandung aus Backstein in New York
Repräsentatives Mid-Century Wohnzimmer mit Kamin und Kaminumrandung aus Backstein in New York
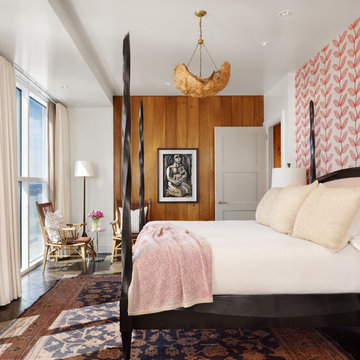
Retro Hauptschlafzimmer ohne Kamin mit bunten Wänden, dunklem Holzboden und braunem Boden in Austin
Finden Sie den richtigen Experten für Ihr Projekt

Merrick Ales Photography
Mid-Century Wohnzimmer mit weißer Wandfarbe und braunem Holzboden in Austin
Mid-Century Wohnzimmer mit weißer Wandfarbe und braunem Holzboden in Austin
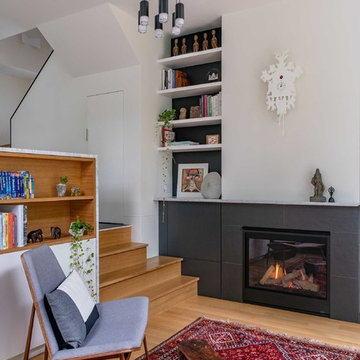
photos by Eric Roth
Fernseherlose, Offene Retro Bibliothek mit weißer Wandfarbe, hellem Holzboden und Kamin in New York
Fernseherlose, Offene Retro Bibliothek mit weißer Wandfarbe, hellem Holzboden und Kamin in New York
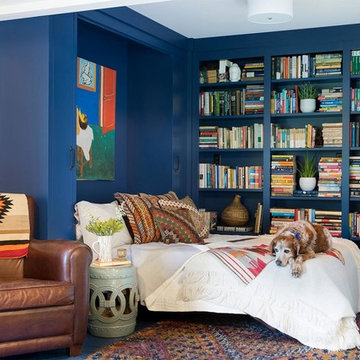
Architect: Sala Architects | Builder: Merdan Custom Builders Inc. | Photography: Spacecrafting
Retro Gästezimmer mit blauer Wandfarbe in Minneapolis
Retro Gästezimmer mit blauer Wandfarbe in Minneapolis

Klopf Architecture and Outer space Landscape Architects designed a new warm, modern, open, indoor-outdoor home in Los Altos, California. Inspired by mid-century modern homes but looking for something completely new and custom, the owners, a couple with two children, bought an older ranch style home with the intention of replacing it.
Created on a grid, the house is designed to be at rest with differentiated spaces for activities; living, playing, cooking, dining and a piano space. The low-sloping gable roof over the great room brings a grand feeling to the space. The clerestory windows at the high sloping roof make the grand space light and airy.
Upon entering the house, an open atrium entry in the middle of the house provides light and nature to the great room. The Heath tile wall at the back of the atrium blocks direct view of the rear yard from the entry door for privacy.
The bedrooms, bathrooms, play room and the sitting room are under flat wing-like roofs that balance on either side of the low sloping gable roof of the main space. Large sliding glass panels and pocketing glass doors foster openness to the front and back yards. In the front there is a fenced-in play space connected to the play room, creating an indoor-outdoor play space that could change in use over the years. The play room can also be closed off from the great room with a large pocketing door. In the rear, everything opens up to a deck overlooking a pool where the family can come together outdoors.
Wood siding travels from exterior to interior, accentuating the indoor-outdoor nature of the house. Where the exterior siding doesn’t come inside, a palette of white oak floors, white walls, walnut cabinetry, and dark window frames ties all the spaces together to create a uniform feeling and flow throughout the house. The custom cabinetry matches the minimal joinery of the rest of the house, a trim-less, minimal appearance. Wood siding was mitered in the corners, including where siding meets the interior drywall. Wall materials were held up off the floor with a minimal reveal. This tight detailing gives a sense of cleanliness to the house.
The garage door of the house is completely flush and of the same material as the garage wall, de-emphasizing the garage door and making the street presentation of the house kinder to the neighborhood.
The house is akin to a custom, modern-day Eichler home in many ways. Inspired by mid-century modern homes with today’s materials, approaches, standards, and technologies. The goals were to create an indoor-outdoor home that was energy-efficient, light and flexible for young children to grow. This 3,000 square foot, 3 bedroom, 2.5 bathroom new house is located in Los Altos in the heart of the Silicon Valley.
Klopf Architecture Project Team: John Klopf, AIA, and Chuang-Ming Liu
Landscape Architect: Outer space Landscape Architects
Structural Engineer: ZFA Structural Engineers
Staging: Da Lusso Design
Photography ©2018 Mariko Reed
Location: Los Altos, CA
Year completed: 2017
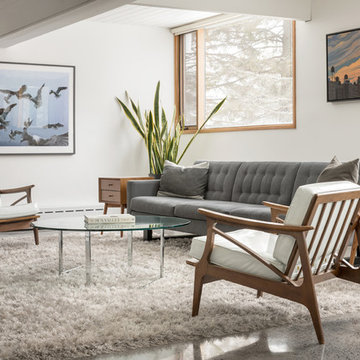
This modern Maine living room features a bright and airy space with framed artwork and a shag rug.
Trent Bell Photography
Repräsentatives Retro Wohnzimmer mit weißer Wandfarbe, grauem Boden und Betonboden in Portland Maine
Repräsentatives Retro Wohnzimmer mit weißer Wandfarbe, grauem Boden und Betonboden in Portland Maine
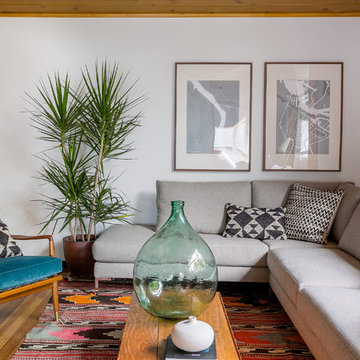
Fun and fresh Mid Century Modern Decor
Mid-Century Wohnzimmer mit weißer Wandfarbe und braunem Holzboden in Portland
Mid-Century Wohnzimmer mit weißer Wandfarbe und braunem Holzboden in Portland
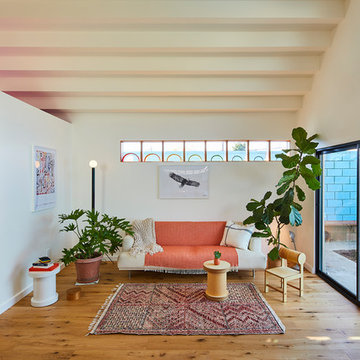
Offenes Mid-Century Wohnzimmer ohne Kamin mit weißer Wandfarbe und braunem Holzboden in Los Angeles

Emily Hagopian Photography
Neutrales Retro Kinderzimmer mit weißer Wandfarbe, hellem Holzboden, Spielecke und beigem Boden in San Francisco
Neutrales Retro Kinderzimmer mit weißer Wandfarbe, hellem Holzboden, Spielecke und beigem Boden in San Francisco
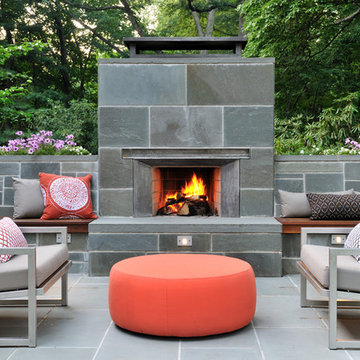
Mittelgroßer, Unbedeckter Mid-Century Patio hinter dem Haus mit Feuerstelle und Natursteinplatten in Boston

photo credit Matthew Niemann
Große, Offene Mid-Century Bibliothek mit weißer Wandfarbe, hellem Holzboden und beigem Boden in Austin
Große, Offene Mid-Century Bibliothek mit weißer Wandfarbe, hellem Holzboden und beigem Boden in Austin
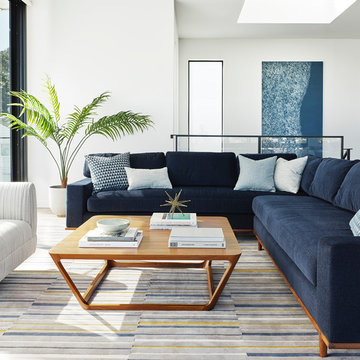
Fernseherloses, Offenes Mid-Century Wohnzimmer ohne Kamin mit weißer Wandfarbe, hellem Holzboden und beigem Boden in San Francisco
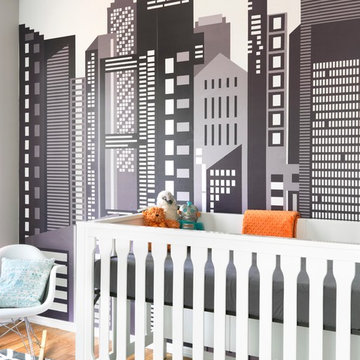
Neutrales Mid-Century Babyzimmer mit bunten Wänden und hellem Holzboden in St. Louis

Photo Credit: ©Tom Holdsworth,
A screen porch was added to the side of the interior sitting room, enabling the two spaces to become one. A unique three-panel bi-fold door, separates the indoor-outdoor space; on nice days, plenty of natural ventilation flows through the house. Opening the sunroom, living room and kitchen spaces enables a free dialog between rooms. The kitchen level sits above the sunroom and living room giving it a perch as the heart of the home. Dressed in maple and white, the cabinet color palette is in sync with the subtle value and warmth of nature. The cooktop wall was designed as a piece of furniture; the maple cabinets frame the inserted white cabinet wall. The subtle mosaic backsplash with a hint of green, represents a delicate leaf.
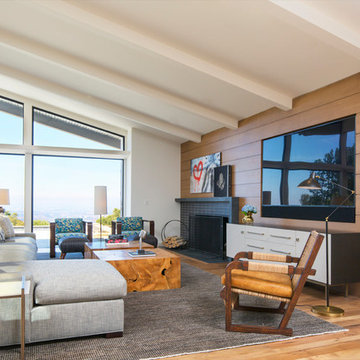
Offenes Mid-Century Wohnzimmer mit weißer Wandfarbe, hellem Holzboden, Kamin, gefliester Kaminumrandung und TV-Wand in Los Angeles
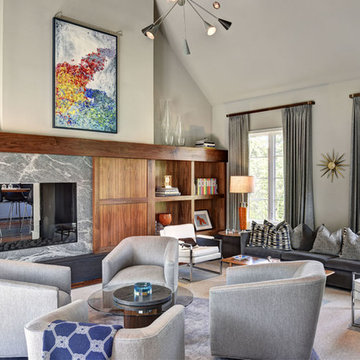
Fernseherloses Mid-Century Wohnzimmer mit grauer Wandfarbe, Tunnelkamin und Kaminumrandung aus Stein in New York

Jean Bai, Konstrukt Photo
Offene, Fernseherlose Retro Bibliothek ohne Kamin mit brauner Wandfarbe, Vinylboden und weißem Boden in San Francisco
Offene, Fernseherlose Retro Bibliothek ohne Kamin mit brauner Wandfarbe, Vinylboden und weißem Boden in San Francisco
Mid-Century Wohnideen
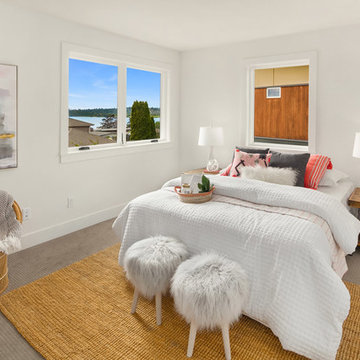
A soft and feminine girl's teen room with white bedding, pink accents, and a sisal area rug.
Mittelgroßes Retro Kinderzimmer mit Schlafplatz, weißer Wandfarbe, Teppichboden und beigem Boden in Seattle
Mittelgroßes Retro Kinderzimmer mit Schlafplatz, weißer Wandfarbe, Teppichboden und beigem Boden in Seattle
4



















