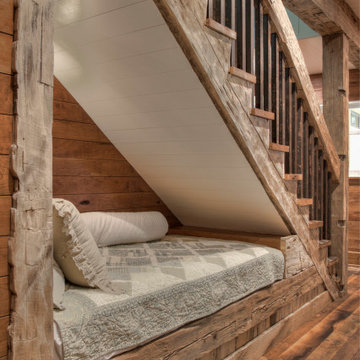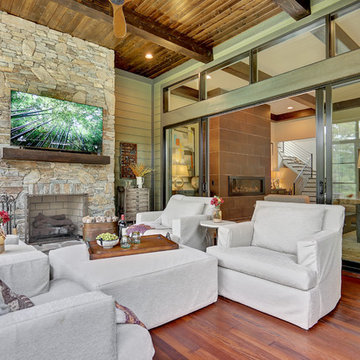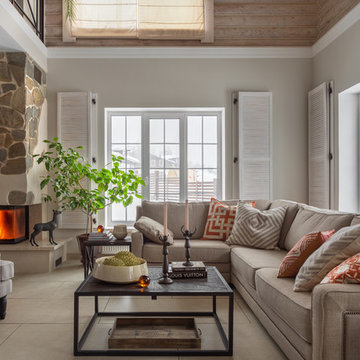402 Rustikale Wohnideen

Crown Point Builders, Inc. | Décor by Pottery Barn at Evergreen Walk | Photography by Wicked Awesome 3D | Bathroom and Kitchen Design by Amy Michaud, Brownstone Designs
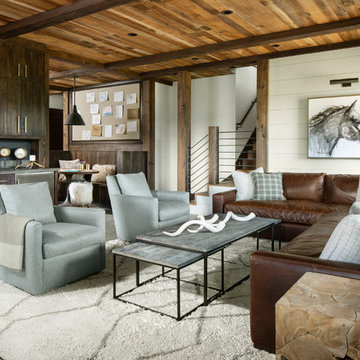
Rustikales Wohnzimmer ohne Kamin mit Hausbar, weißer Wandfarbe, Betonboden und grauem Boden in Denver
Finden Sie den richtigen Experten für Ihr Projekt
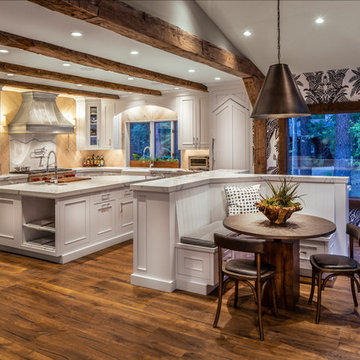
Jeff Dow Photography
Rustikale Wohnküche in L-Form mit Landhausspüle, Schrankfronten mit vertiefter Füllung, weißen Schränken, Küchenrückwand in Weiß, Rückwand aus Stein, Küchengeräten aus Edelstahl, zwei Kücheninseln, weißer Arbeitsplatte, Quarzit-Arbeitsplatte, dunklem Holzboden und braunem Boden in Sonstige
Rustikale Wohnküche in L-Form mit Landhausspüle, Schrankfronten mit vertiefter Füllung, weißen Schränken, Küchenrückwand in Weiß, Rückwand aus Stein, Küchengeräten aus Edelstahl, zwei Kücheninseln, weißer Arbeitsplatte, Quarzit-Arbeitsplatte, dunklem Holzboden und braunem Boden in Sonstige
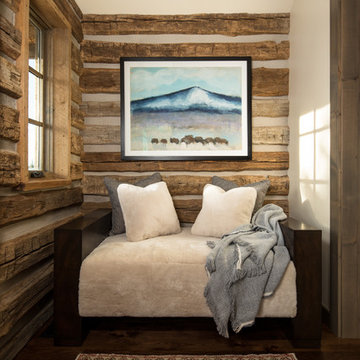
A mountain retreat for an urban family of five, centered on coming together over games in the great room. Every detail speaks to the parents’ parallel priorities—sophistication and function—a twofold mission epitomized by the living area, where a cashmere sectional—perfect for piling atop as a family—folds around two coffee tables with hidden storage drawers. An ambiance of commodious camaraderie pervades the panoramic space. Upstairs, bedrooms serve as serene enclaves, with mountain views complemented by statement lighting like Owen Mortensen’s mesmerizing tumbleweed chandelier. No matter the moment, the residence remains rooted in the family’s intimate rhythms.

Offenes Rustikales Wohnzimmer mit weißer Wandfarbe, Kamin, Kaminumrandung aus Stein, TV-Wand und hellem Holzboden in Sonstige
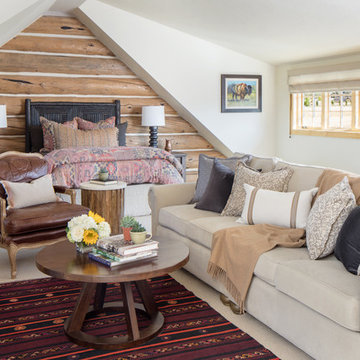
Rustikales Hauptschlafzimmer mit weißer Wandfarbe, Teppichboden und beigem Boden in Sonstige

Abgetrenntes Rustikales Wohnzimmer ohne Kamin mit weißer Wandfarbe, dunklem Holzboden, TV-Wand und braunem Boden in Sacramento
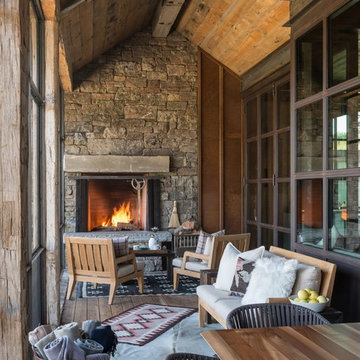
Architect: JLF Architects
Photo: Audrey Hall
Fenestration: Brombal thermally broken Cor-Ten steel windows and doors (sales@brombalusa.com / brombalusa.com)
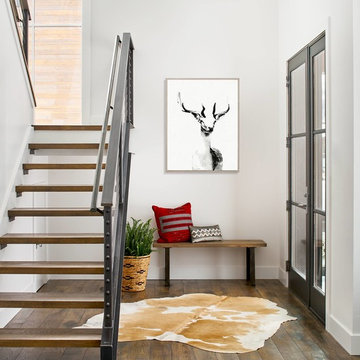
Mountain modern entry, rustic wood floors, steel handrails, open staircase. Photos by David Patterson Photography
Rustikales Foyer mit weißer Wandfarbe, braunem Holzboden, Einzeltür und Haustür aus Glas in Denver
Rustikales Foyer mit weißer Wandfarbe, braunem Holzboden, Einzeltür und Haustür aus Glas in Denver

Sitting aside the slopes of Windham Ski Resort in the Catskills, this is a stunning example of what happens when everything gels — from the homeowners’ vision, the property, the design, the decorating, and the workmanship involved throughout.
An outstanding finished home materializes like a complex magic trick. You start with a piece of land and an undefined vision. Maybe you know it’s a timber frame, maybe not. But soon you gather a team and you have this wide range of inter-dependent ideas swirling around everyone’s heads — architects, engineers, designers, decorators — and like alchemy you’re just not 100% sure that all the ingredients will work. And when they do, you end up with a home like this.
The architectural design and engineering is based on our versatile Olive layout. Our field team installed the ultra-efficient shell of Insulspan SIP wall and roof panels, local tradesmen did a great job on the rest.
And in the end the homeowners made us all look like first-ballot-hall-of-famers by commissioning Design Bar by Kathy Kuo for the interior design.
Doesn’t hurt to send the best photographer we know to capture it all. Pics from Kim Smith Photo.

We replaced the brick with a Tuscan-colored stacked stone and added a wood mantel; the television was built-in to the stacked stone and framed out for a custom look. This created an updated design scheme for the room and a focal point. We also removed an entry wall on the east side of the home, and a wet bar near the back of the living area. This had an immediate impact on the brightness of the room and allowed for more natural light and a more open, airy feel, as well as increased square footage of the space. We followed up by updating the paint color to lighten the room, while also creating a natural flow into the remaining rooms of this first-floor, open floor plan.
After removing the brick underneath the shelving units, we added a bench storage unit and closed cabinetry for storage. The back walls were finalized with a white shiplap wall treatment to brighten the space and wood shelving for accessories. On the left side of the fireplace, we added a single floating wood shelf to highlight and display the sword.
The popcorn ceiling was scraped and replaced with a cleaner look, and the wood beams were stained to match the new mantle and floating shelves. The updated ceiling and beams created another dramatic focal point in the room, drawing the eye upward, and creating an open, spacious feel to the room. The room was finalized by removing the existing ceiling fan and replacing it with a rustic, two-toned, four-light chandelier in a distressed weathered oak finish on an iron metal frame.
Photo Credit: Nina Leone Photography
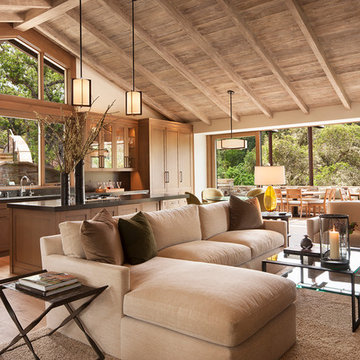
The open concept of the kitchen and living room combined with a high vaulted ceiling give the space a bright, airy feel with an abundance of natural light.
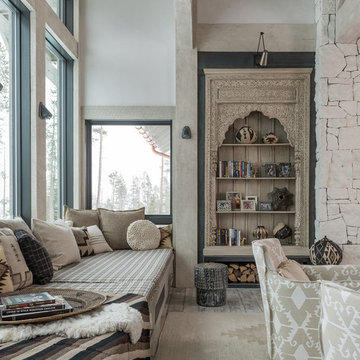
Rustic Zen Residence by Locati Architects, Interior Design by Cashmere Interior, Photography by Audrey Hall
Rustikale Bibliothek mit weißer Wandfarbe und hellem Holzboden in Sonstige
Rustikale Bibliothek mit weißer Wandfarbe und hellem Holzboden in Sonstige
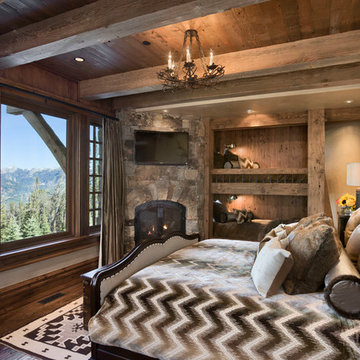
Rustikales Gästezimmer mit beiger Wandfarbe, dunklem Holzboden, Eckkamin und Kaminumrandung aus Stein in Sonstige
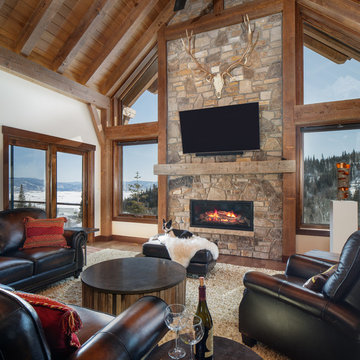
Fireplace, timber, stone
Uriges Wohnzimmer mit weißer Wandfarbe, braunem Holzboden, Gaskamin, Kaminumrandung aus Stein und TV-Wand in Denver
Uriges Wohnzimmer mit weißer Wandfarbe, braunem Holzboden, Gaskamin, Kaminumrandung aus Stein und TV-Wand in Denver
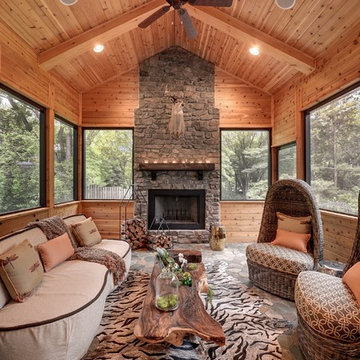
Screen porch with vaulted ceiling and gas fireplace to extend the use of space during those colder months.
Uriger Wintergarten mit normaler Decke in Minneapolis
Uriger Wintergarten mit normaler Decke in Minneapolis
402 Rustikale Wohnideen
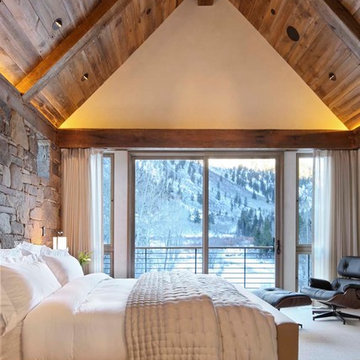
David O. Marlow
Uriges Schlafzimmer mit weißer Wandfarbe und Teppichboden in Denver
Uriges Schlafzimmer mit weißer Wandfarbe und Teppichboden in Denver
1



















