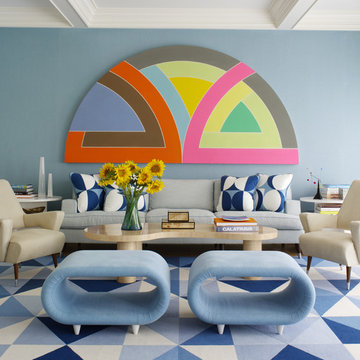Mid-Century Wohnideen

Mid-Century Modern Living Room- white brick fireplace, paneled ceiling, spotlights, blue accents, sliding glass door, wood floor
Mittelgroßes, Offenes Retro Wohnzimmer mit weißer Wandfarbe, dunklem Holzboden, Kaminumrandung aus Backstein, braunem Boden und Kamin in Kolumbus
Mittelgroßes, Offenes Retro Wohnzimmer mit weißer Wandfarbe, dunklem Holzboden, Kaminumrandung aus Backstein, braunem Boden und Kamin in Kolumbus
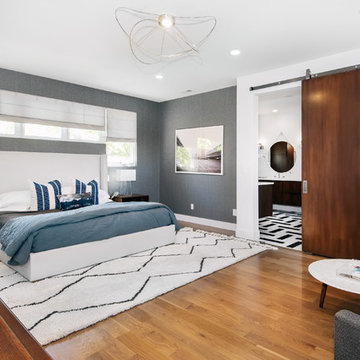
Retro Hauptschlafzimmer ohne Kamin mit grauer Wandfarbe und braunem Holzboden in Denver
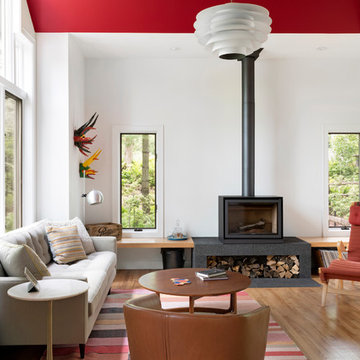
Kitchen, Dining and Family Room Remodel for clients with a wonderful collection of Mid-Century Furniture. We opened up small rooms to create this space, changed out small windows to a wall of doors and windows, capturing their gorgeous view. Looking out the windows you would hardly know you are moments from Downtown Minneapolis.
The beautiful, organic nature of walnut used horizontally creates peace and rhythm throughout the space. Angular patterned glass tile fills the two kitchen walls with restrained energy and a dash of glamour. Add to that recipe, fun pedants that play well with their original Mid-Mod fixtures over the Dining Table and the space feels both Modern and Timeless.
@spacecrafting
Finden Sie den richtigen Experten für Ihr Projekt
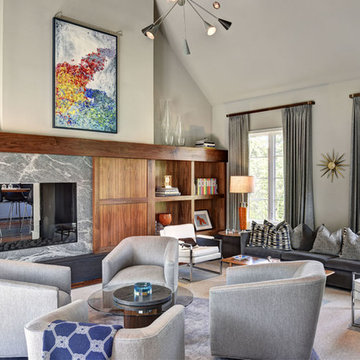
Fernseherloses Mid-Century Wohnzimmer mit grauer Wandfarbe, Tunnelkamin und Kaminumrandung aus Stein in New York
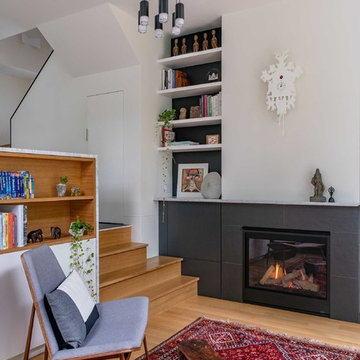
photos by Eric Roth
Fernseherlose, Offene Retro Bibliothek mit weißer Wandfarbe, hellem Holzboden und Kamin in New York
Fernseherlose, Offene Retro Bibliothek mit weißer Wandfarbe, hellem Holzboden und Kamin in New York
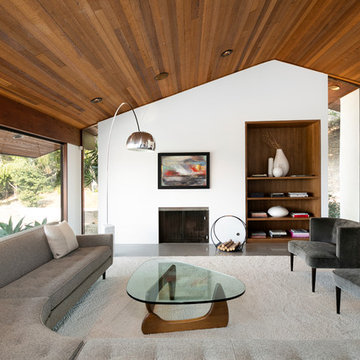
Fernseherlose, Offene Mid-Century Bibliothek mit weißer Wandfarbe, Betonboden und Kamin in Los Angeles

Dane Cronin
Offenes Mid-Century Wohnzimmer mit weißer Wandfarbe, hellem Holzboden, Kaminofen und verstecktem TV in Denver
Offenes Mid-Century Wohnzimmer mit weißer Wandfarbe, hellem Holzboden, Kaminofen und verstecktem TV in Denver

Emily Hagopian Photography
Neutrales Retro Kinderzimmer mit weißer Wandfarbe, hellem Holzboden, Spielecke und beigem Boden in San Francisco
Neutrales Retro Kinderzimmer mit weißer Wandfarbe, hellem Holzboden, Spielecke und beigem Boden in San Francisco
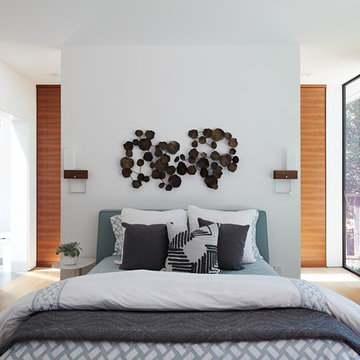
Klopf Architecture and Outer space Landscape Architects designed a new warm, modern, open, indoor-outdoor home in Los Altos, California. Inspired by mid-century modern homes but looking for something completely new and custom, the owners, a couple with two children, bought an older ranch style home with the intention of replacing it.
Created on a grid, the house is designed to be at rest with differentiated spaces for activities; living, playing, cooking, dining and a piano space. The low-sloping gable roof over the great room brings a grand feeling to the space. The clerestory windows at the high sloping roof make the grand space light and airy.
Upon entering the house, an open atrium entry in the middle of the house provides light and nature to the great room. The Heath tile wall at the back of the atrium blocks direct view of the rear yard from the entry door for privacy.
The bedrooms, bathrooms, play room and the sitting room are under flat wing-like roofs that balance on either side of the low sloping gable roof of the main space. Large sliding glass panels and pocketing glass doors foster openness to the front and back yards. In the front there is a fenced-in play space connected to the play room, creating an indoor-outdoor play space that could change in use over the years. The play room can also be closed off from the great room with a large pocketing door. In the rear, everything opens up to a deck overlooking a pool where the family can come together outdoors.
Wood siding travels from exterior to interior, accentuating the indoor-outdoor nature of the house. Where the exterior siding doesn’t come inside, a palette of white oak floors, white walls, walnut cabinetry, and dark window frames ties all the spaces together to create a uniform feeling and flow throughout the house. The custom cabinetry matches the minimal joinery of the rest of the house, a trim-less, minimal appearance. Wood siding was mitered in the corners, including where siding meets the interior drywall. Wall materials were held up off the floor with a minimal reveal. This tight detailing gives a sense of cleanliness to the house.
The garage door of the house is completely flush and of the same material as the garage wall, de-emphasizing the garage door and making the street presentation of the house kinder to the neighborhood.
The house is akin to a custom, modern-day Eichler home in many ways. Inspired by mid-century modern homes with today’s materials, approaches, standards, and technologies. The goals were to create an indoor-outdoor home that was energy-efficient, light and flexible for young children to grow. This 3,000 square foot, 3 bedroom, 2.5 bathroom new house is located in Los Altos in the heart of the Silicon Valley.
Klopf Architecture Project Team: John Klopf, AIA, and Chuang-Ming Liu
Landscape Architect: Outer space Landscape Architects
Structural Engineer: ZFA Structural Engineers
Staging: Da Lusso Design
Photography ©2018 Mariko Reed
Location: Los Altos, CA
Year completed: 2017
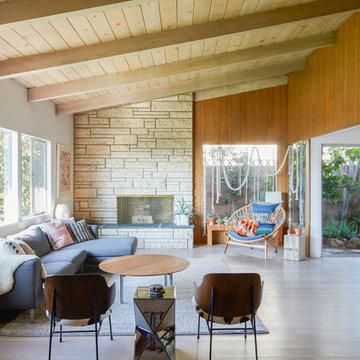
Madeline Tolle
Design by Tandem Designs
Offenes Mid-Century Wohnzimmer mit Kaminumrandung aus Stein, weißer Wandfarbe, hellem Holzboden, Gaskamin und beigem Boden in Los Angeles
Offenes Mid-Century Wohnzimmer mit Kaminumrandung aus Stein, weißer Wandfarbe, hellem Holzboden, Gaskamin und beigem Boden in Los Angeles

Merrick Ales Photography
Mid-Century Wohnzimmer mit weißer Wandfarbe und braunem Holzboden in Austin
Mid-Century Wohnzimmer mit weißer Wandfarbe und braunem Holzboden in Austin
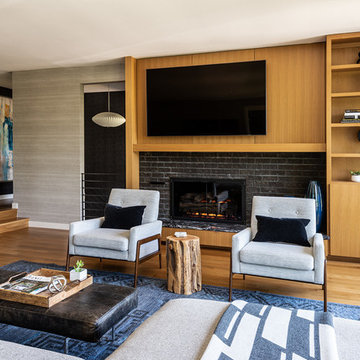
Offenes Retro Wohnzimmer mit hellem Holzboden, Gaskamin, Kaminumrandung aus Backstein und Multimediawand in Seattle
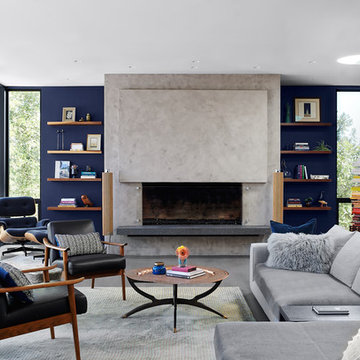
Fernseherlose Retro Bibliothek mit blauer Wandfarbe, Gaskamin und Kaminumrandung aus Beton in San Francisco

Suzanna Scott Photography
Offene Retro Küche in L-Form mit flächenbündigen Schrankfronten, weißen Schränken, Küchenrückwand in Grün, Küchengeräten aus Edelstahl, hellem Holzboden, Kücheninsel, beigem Boden, weißer Arbeitsplatte, Unterbauwaschbecken und Rückwand aus Metrofliesen in San Francisco
Offene Retro Küche in L-Form mit flächenbündigen Schrankfronten, weißen Schränken, Küchenrückwand in Grün, Küchengeräten aus Edelstahl, hellem Holzboden, Kücheninsel, beigem Boden, weißer Arbeitsplatte, Unterbauwaschbecken und Rückwand aus Metrofliesen in San Francisco

Jean Bai, Konstrukt Photo
Offene, Fernseherlose Retro Bibliothek ohne Kamin mit brauner Wandfarbe, Vinylboden und weißem Boden in San Francisco
Offene, Fernseherlose Retro Bibliothek ohne Kamin mit brauner Wandfarbe, Vinylboden und weißem Boden in San Francisco
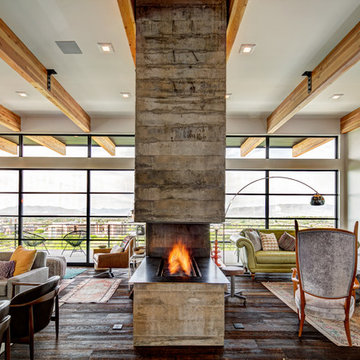
Offenes Mid-Century Wohnzimmer mit grauer Wandfarbe, dunklem Holzboden und Tunnelkamin in Salt Lake City
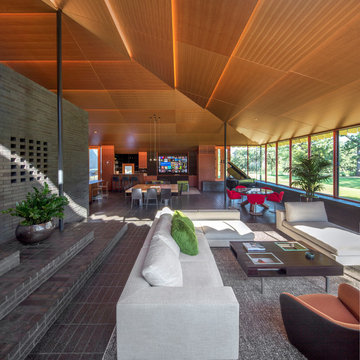
Custom Ceiling and cabinets with a full view
Offenes Mid-Century Wohnzimmer mit grauer Wandfarbe und grauem Boden in Oklahoma City
Offenes Mid-Century Wohnzimmer mit grauer Wandfarbe und grauem Boden in Oklahoma City
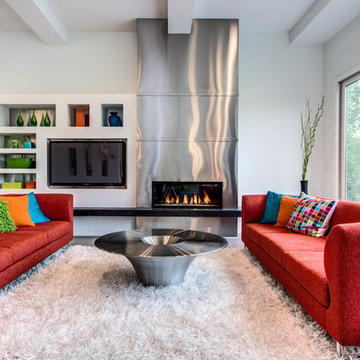
Offenes Retro Wohnzimmer mit weißer Wandfarbe, Gaskamin und Multimediawand in Grand Rapids
Mid-Century Wohnideen
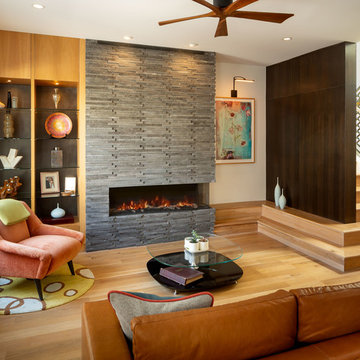
Mittelgroßes, Repräsentatives, Offenes, Fernseherloses Mid-Century Wohnzimmer mit weißer Wandfarbe, Kaminumrandung aus Stein, hellem Holzboden und Gaskamin in San Francisco
1



















