Mittelgroße Baby- und Kinderzimmer Ideen und Design
Suche verfeinern:
Budget
Sortieren nach:Heute beliebt
61 – 80 von 33.125 Fotos
1 von 2
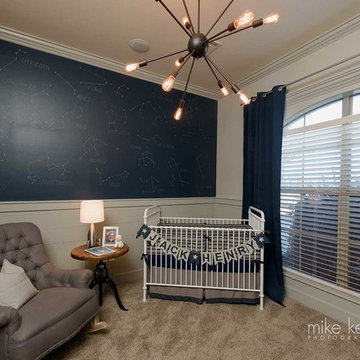
The side table and dresser are from Park Hill Home in Conway, Ark. The curtains and rocker are from Pottery Barn. The bedding is from Restoration Hardware. The rocket light is from Target. We made the shelves and curtain rod from pipe and barn wood. The navy part of the wall was painted with regular paint and I used white chalk to make the constellations. There are real constellations and one for each brother that they designed. The crib is from Franklin & Ben. The artwork is from Hobby Lobby.
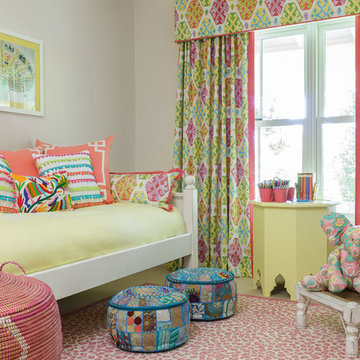
This girl's room features lots of color and pattern, a daybed for rest, and plenty of floor area reserved for play. Bed by Newport Cottages. Custom drapes and valance.
Design by Courtney B. Smith. Photograph by David D. Livingston.
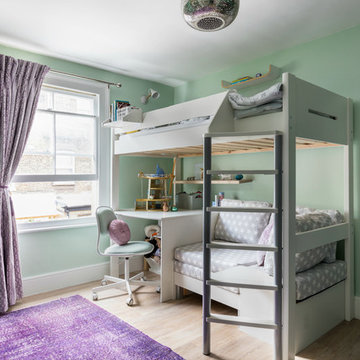
Mittelgroßes Country Mädchenzimmer mit hellem Holzboden, grüner Wandfarbe, beigem Boden und Schlafplatz in London
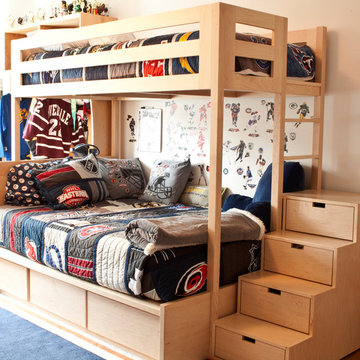
Mittelgroßes Klassisches Jungszimmer mit Schlafplatz, beiger Wandfarbe, braunem Holzboden und braunem Boden in New York
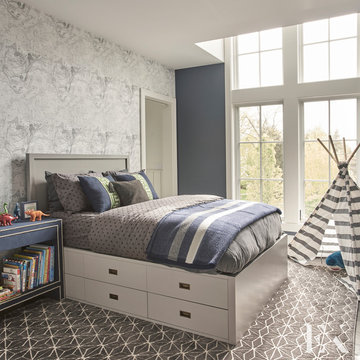
Mittelgroßes Modernes Jungszimmer mit Schlafplatz und blauer Wandfarbe in Chicago
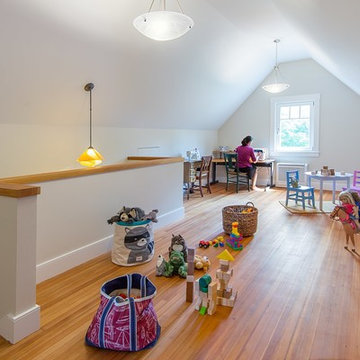
Lincoln Farmhouse
LEED-H Platinum, Net-Positive Energy
OVERVIEW. This LEED Platinum certified modern farmhouse ties into the cultural landscape of Lincoln, Massachusetts - a town known for its rich history, farming traditions, conservation efforts, and visionary architecture. The goal was to design and build a new single family home on 1.8 acres that respects the neighborhood’s agrarian roots, produces more energy than it consumes, and provides the family with flexible spaces to live-play-work-entertain. The resulting 2,800 SF home is proof that families do not need to compromise on style, space or comfort in a highly energy-efficient and healthy home.
CONNECTION TO NATURE. The attached garage is ubiquitous in new construction in New England’s cold climate. This home’s barn-inspired garage is intentionally detached from the main dwelling. A covered walkway connects the two structures, creating an intentional connection with the outdoors between auto and home.
FUNCTIONAL FLEXIBILITY. With a modest footprint, each space must serve a specific use, but also be flexible for atypical scenarios. The Mudroom serves everyday use for the couple and their children, but is also easy to tidy up to receive guests, eliminating the need for two entries found in most homes. A workspace is conveniently located off the mudroom; it looks out on to the back yard to supervise the children and can be closed off with a sliding door when not in use. The Away Room opens up to the Living Room for everyday use; it can be closed off with its oversized pocket door for secondary use as a guest bedroom with en suite bath.
NET POSITIVE ENERGY. The all-electric home consumes 70% less energy than a code-built house, and with measured energy data produces 48% more energy annually than it consumes, making it a 'net positive' home. Thick walls and roofs lack thermal bridging, windows are high performance, triple-glazed, and a continuous air barrier yields minimal leakage (0.27ACH50) making the home among the tightest in the US. Systems include an air source heat pump, an energy recovery ventilator, and a 13.1kW photovoltaic system to offset consumption and support future electric cars.
ACTUAL PERFORMANCE. -6.3 kBtu/sf/yr Energy Use Intensity (Actual monitored project data reported for the firm’s 2016 AIA 2030 Commitment. Average single family home is 52.0 kBtu/sf/yr.)
o 10,900 kwh total consumption (8.5 kbtu/ft2 EUI)
o 16,200 kwh total production
o 5,300 kwh net surplus, equivalent to 15,000-25,000 electric car miles per year. 48% net positive.
WATER EFFICIENCY. Plumbing fixtures and water closets consume a mere 60% of the federal standard, while high efficiency appliances such as the dishwasher and clothes washer also reduce consumption rates.
FOOD PRODUCTION. After clearing all invasive species, apple, pear, peach and cherry trees were planted. Future plans include blueberry, raspberry and strawberry bushes, along with raised beds for vegetable gardening. The house also offers a below ground root cellar, built outside the home's thermal envelope, to gain the passive benefit of long term energy-free food storage.
RESILIENCY. The home's ability to weather unforeseen challenges is predictable - it will fare well. The super-insulated envelope means during a winter storm with power outage, heat loss will be slow - taking days to drop to 60 degrees even with no heat source. During normal conditions, reduced energy consumption plus energy production means shelter from the burden of utility costs. Surplus production can power electric cars & appliances. The home exceeds snow & wind structural requirements, plus far surpasses standard construction for long term durability planning.
ARCHITECT: ZeroEnergy Design http://zeroenergy.com/lincoln-farmhouse
CONTRACTOR: Thoughtforms http://thoughtforms-corp.com/
PHOTOGRAPHER: Chuck Choi http://www.chuckchoi.com/
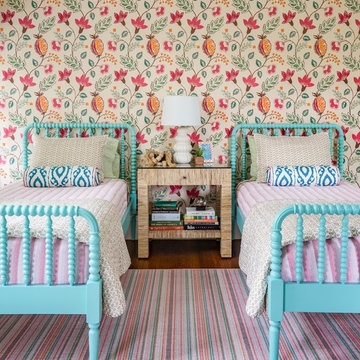
Eric Roth Photography
Mittelgroßes Eklektisches Mädchenzimmer mit Schlafplatz, weißer Wandfarbe, braunem Holzboden und buntem Boden in Boston
Mittelgroßes Eklektisches Mädchenzimmer mit Schlafplatz, weißer Wandfarbe, braunem Holzboden und buntem Boden in Boston
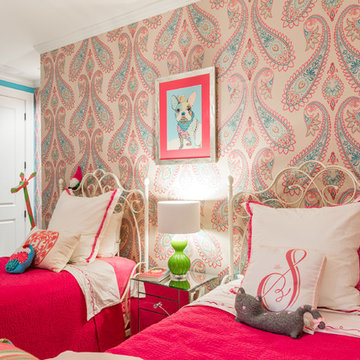
Mittelgroßes Klassisches Mädchenzimmer mit Schlafplatz, rosa Wandfarbe, Teppichboden und beigem Boden in Atlanta
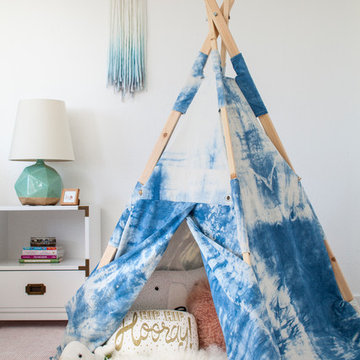
A teepee for private book reading
Helynn Ospina Photography
Mittelgroßes Klassisches Mädchenzimmer mit Schlafplatz, weißer Wandfarbe, Teppichboden und rosa Boden in Sacramento
Mittelgroßes Klassisches Mädchenzimmer mit Schlafplatz, weißer Wandfarbe, Teppichboden und rosa Boden in Sacramento

Christian Garibaldi
Mittelgroßes Klassisches Kinderzimmer mit blauer Wandfarbe, Teppichboden, grauem Boden und Schlafplatz in New York
Mittelgroßes Klassisches Kinderzimmer mit blauer Wandfarbe, Teppichboden, grauem Boden und Schlafplatz in New York
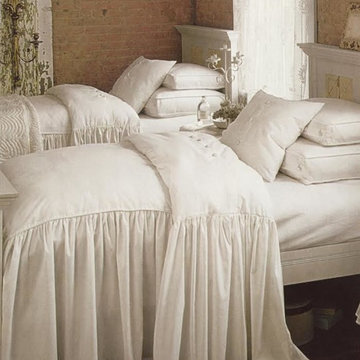
Mittelgroßes, Neutrales Klassisches Kinderzimmer mit Schlafplatz in Miami
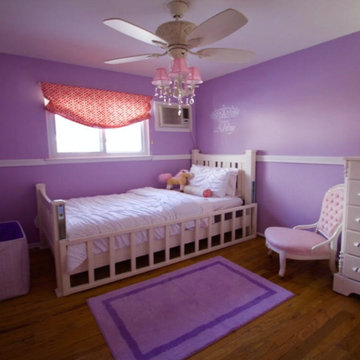
Mittelgroßes Klassisches Mädchenzimmer mit Schlafplatz, lila Wandfarbe und dunklem Holzboden in New York
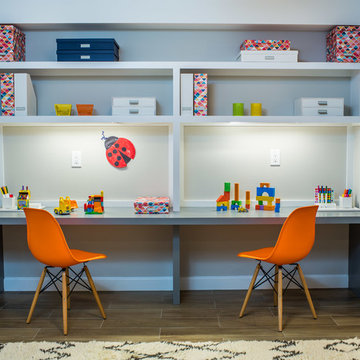
Mittelgroßes, Neutrales Modernes Kinderzimmer mit Arbeitsecke, grauer Wandfarbe, Porzellan-Bodenfliesen und braunem Boden in New York
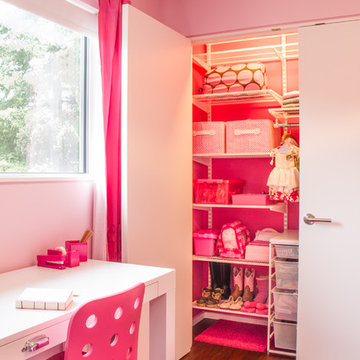
Jaime Sanders - D76 Studios
Mittelgroßes Modernes Mädchenzimmer mit Schlafplatz, rosa Wandfarbe und dunklem Holzboden in Portland
Mittelgroßes Modernes Mädchenzimmer mit Schlafplatz, rosa Wandfarbe und dunklem Holzboden in Portland

Beatta Bosworth
Mittelgroßes Modernes Kinderzimmer mit Schlafplatz, weißer Wandfarbe und hellem Holzboden in Los Angeles
Mittelgroßes Modernes Kinderzimmer mit Schlafplatz, weißer Wandfarbe und hellem Holzboden in Los Angeles
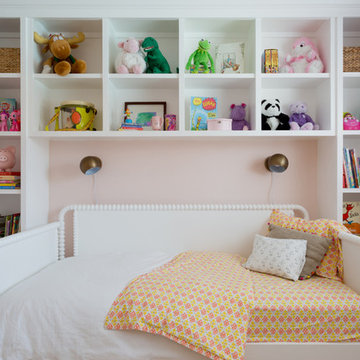
Mittelgroßes Klassisches Mädchenzimmer mit Schlafplatz und rosa Wandfarbe in Los Angeles
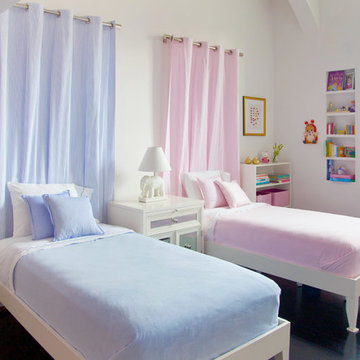
Mittelgroßes, Neutrales Klassisches Kinderzimmer mit Schlafplatz, weißer Wandfarbe und dunklem Holzboden in New York
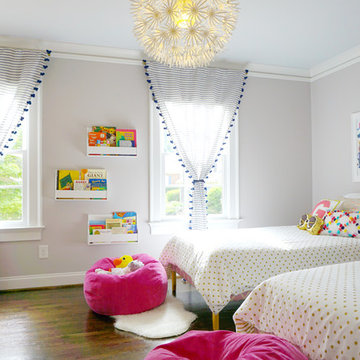
We transformed this plain Jane nursery into the a funky fresh and colorful toddler bedroom using DIY know-how, smarty shopping, kids art and current trends. We share our must-haves, steals & deals, and oh yeah see all the details of this super fresh and fun big girl bedroom on our on our blog, including this IKEA bed frame hack using Serena & Lily fabric.
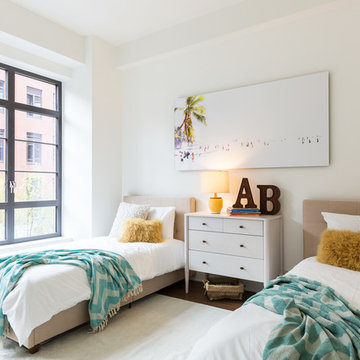
Anne Ruthman
Neutrales, Mittelgroßes Modernes Jugendzimmer mit Schlafplatz, weißer Wandfarbe und braunem Holzboden in New York
Neutrales, Mittelgroßes Modernes Jugendzimmer mit Schlafplatz, weißer Wandfarbe und braunem Holzboden in New York
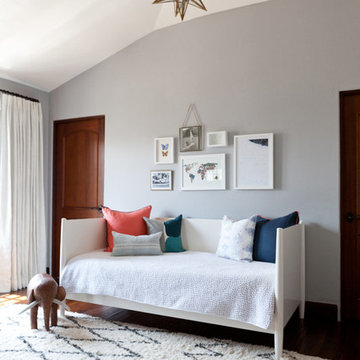
Originally a home office, this space was converted into a dreamy nursery. The design began with a whimsical wallpaper, primarily neutral with subtle pinks and turquoise. The gender of the baby was to be a surprise, so the design remained gender neutral, focusing on texture and pattern rather than a traditional color scheme.
Amy Bartlam
Mittelgroße Baby- und Kinderzimmer Ideen und Design
4

