Mittelgroße Baby- und Kinderzimmer Ideen und Design
Suche verfeinern:
Budget
Sortieren nach:Heute beliebt
121 – 140 von 33.125 Fotos
1 von 2
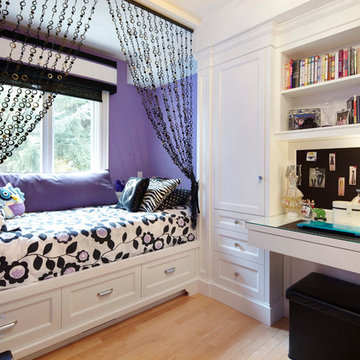
A girl's bedroom with the design of maximizing space.
Mittelgroßes Klassisches Kinderzimmer mit Arbeitsecke, hellem Holzboden und bunten Wänden in Toronto
Mittelgroßes Klassisches Kinderzimmer mit Arbeitsecke, hellem Holzboden und bunten Wänden in Toronto
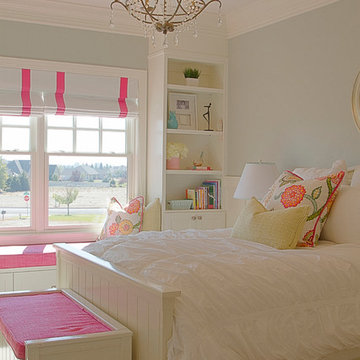
Mittelgroßes Shabby-Chic Kinderzimmer mit Schlafplatz, blauer Wandfarbe, Teppichboden und beigem Boden in Salt Lake City
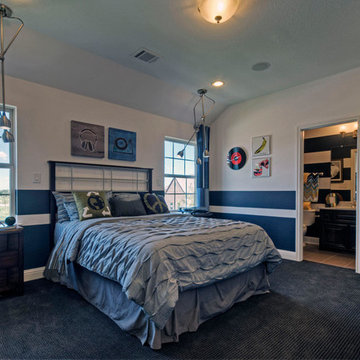
Toll Brothers Model Home in Plano, Tx. by Linfield Design
Mittelgroßes Modernes Kinderzimmer mit Schlafplatz, Teppichboden und bunten Wänden in Dallas
Mittelgroßes Modernes Kinderzimmer mit Schlafplatz, Teppichboden und bunten Wänden in Dallas
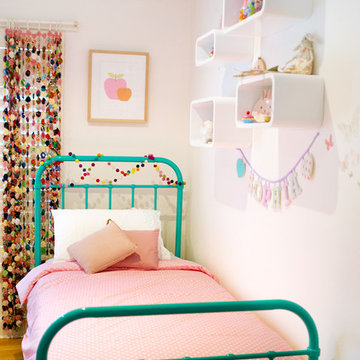
Sophia and Luca share a room. Sophia is 3 and Luca is a newborn.
Mittelgroßes Modernes Mädchenzimmer mit Schlafplatz, weißer Wandfarbe und braunem Holzboden in Melbourne
Mittelgroßes Modernes Mädchenzimmer mit Schlafplatz, weißer Wandfarbe und braunem Holzboden in Melbourne
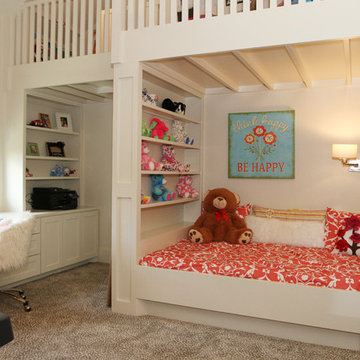
Mike Scott
Mittelgroßes Modernes Mädchenzimmer mit Schlafplatz, weißer Wandfarbe und Teppichboden in Houston
Mittelgroßes Modernes Mädchenzimmer mit Schlafplatz, weißer Wandfarbe und Teppichboden in Houston
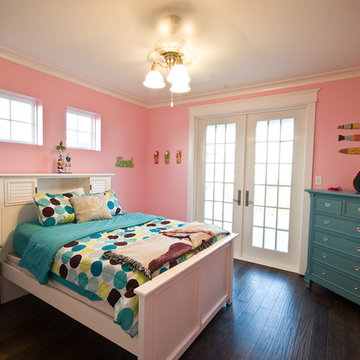
Mittelgroßes Maritimes Kinderzimmer mit rosa Wandfarbe, dunklem Holzboden und Schlafplatz in Houston

Neutrales, Mittelgroßes Modernes Babyzimmer mit bunten Wänden, dunklem Holzboden und braunem Boden in Toronto
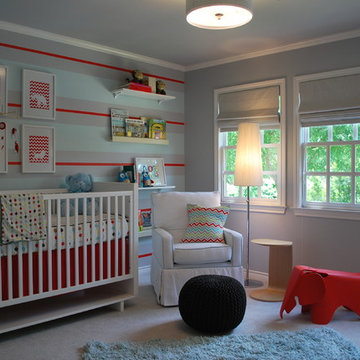
Mittelgroßes, Neutrales Modernes Babyzimmer mit bunten Wänden und Teppichboden in Atlanta
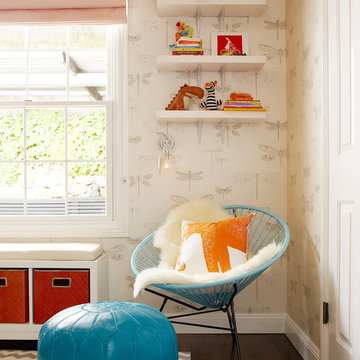
Mittelgroßes Klassisches Jungszimmer mit dunklem Holzboden, Schlafplatz und weißer Wandfarbe in San Francisco

Yankees fan bedroom: view toward closet. Complete remodel of bedroom included cork flooring, uplit countertops, custom built-ins with built-in cork board at desk, wall and ceiling murals, and Cascade Coil Drapery at closet door.
Photo by Bernard Andre
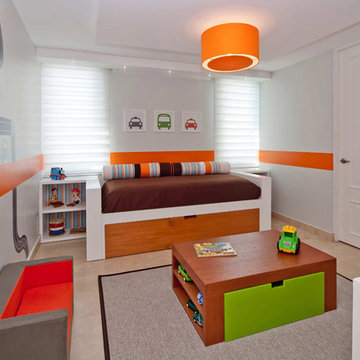
Photography by Carlos Perez Lopez © Chromatica. This has been one of our favorite kids rooms! We chose a transportation theme in honor of the toddler's father who works in the transportation industry. The trundle bed was custom designed to include shelving and "night stands."
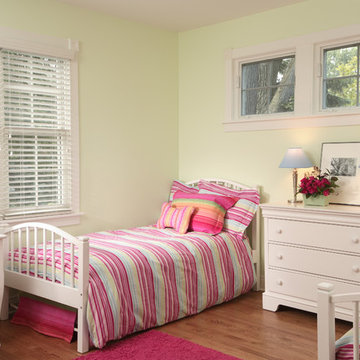
This second story bedroom is part of a two story addition designed by Normandy Designer Stephanie Bryant CKD. This colorful girls bedroom is everything these homeowners had hoped for. The transom windows and double hung windows let the room fill with natural light as well.
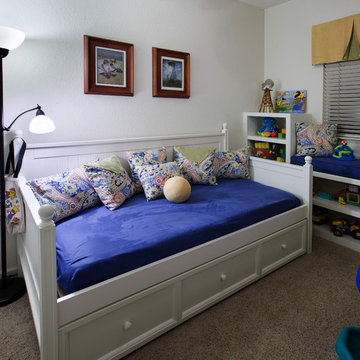
This bright and cheery childrens room is just right for the grandkids to stay over. The daybed has a trundle and the custom built in shelves give plenty of space for toys and a bench to read on.
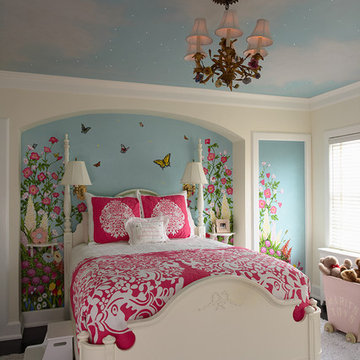
Architect: Cook Architectural Design Studio
General Contractor: Erotas Building Corp
Photo Credit: Susan Gilmore Photography
Mittelgroßes Klassisches Mädchenzimmer mit Schlafplatz und bunten Wänden in Minneapolis
Mittelgroßes Klassisches Mädchenzimmer mit Schlafplatz und bunten Wänden in Minneapolis
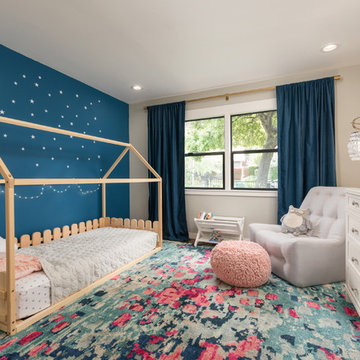
Fun, cheerful little girl's room featuring custom house twin bed frame, bright rug, fun twinkly lights, golden lamp, comfy gray reading chair and custom blue drapes. Photo by Exceptional Frames.

Kid's playroom featuring Star Wars lego decor.
Mittelgroßes, Neutrales Klassisches Kinderzimmer mit grauer Wandfarbe, Teppichboden, grauem Boden und Spielecke in Sonstige
Mittelgroßes, Neutrales Klassisches Kinderzimmer mit grauer Wandfarbe, Teppichboden, grauem Boden und Spielecke in Sonstige
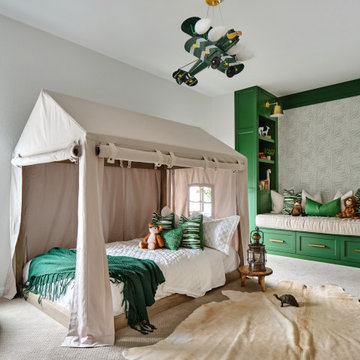
What a fun room for a little boy! Our team decided on a camping theme for this little one complete with a tent bed and an airplane overhead. Custom green built in cabinets provide the perfect reading nook before bedtime. Relaxed bedding and lots of pillows add a cozy feel, along with whimsical animal artwork and masculine touches such as the cowhide rug, camp lantern and rustic wooden night table. The khaki tent bed anchors the room and provides lots of inspiration for creative play, while the punches of bright green add excitement and contrast.
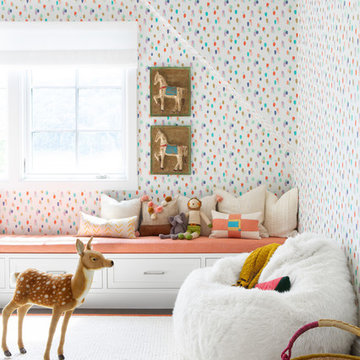
Architectural advisement, Interior Design, Custom Furniture Design & Art Curation by Chango & Co
Photography by Sarah Elliott
See the feature in Rue Magazine
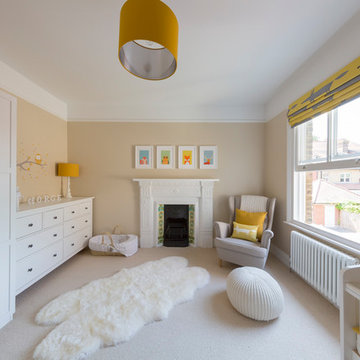
Tom Lee
Mittelgroßes, Neutrales Klassisches Babyzimmer mit beigem Boden, beiger Wandfarbe und Teppichboden in London
Mittelgroßes, Neutrales Klassisches Babyzimmer mit beigem Boden, beiger Wandfarbe und Teppichboden in London
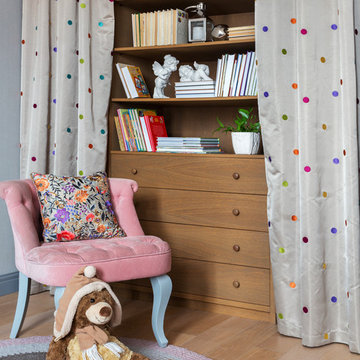
foto: Anton Likhtarovich
Mittelgroßes Modernes Mädchenzimmer mit grauer Wandfarbe, hellem Holzboden und beigem Boden in Moskau
Mittelgroßes Modernes Mädchenzimmer mit grauer Wandfarbe, hellem Holzboden und beigem Boden in Moskau
Mittelgroße Baby- und Kinderzimmer Ideen und Design
7

