Mittelgroße Gästetoilette Ideen und Design
Suche verfeinern:
Budget
Sortieren nach:Heute beliebt
1 – 20 von 15.558 Fotos
1 von 3
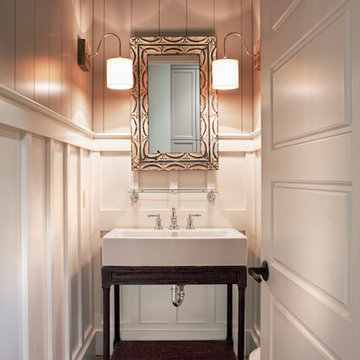
John McManus
Mittelgroße Klassische Gästetoilette mit Backsteinboden, verzierten Schränken, dunklen Holzschränken, grauer Wandfarbe, Trogwaschbecken und grauem Boden in Atlanta
Mittelgroße Klassische Gästetoilette mit Backsteinboden, verzierten Schränken, dunklen Holzschränken, grauer Wandfarbe, Trogwaschbecken und grauem Boden in Atlanta

Jessica Glynn Photography
Mittelgroße Maritime Gästetoilette mit weißen Schränken, blauen Fliesen, blauer Wandfarbe, Unterbauwaschbecken, flächenbündigen Schrankfronten, Mosaik-Bodenfliesen, Marmor-Waschbecken/Waschtisch, buntem Boden und weißer Waschtischplatte in Miami
Mittelgroße Maritime Gästetoilette mit weißen Schränken, blauen Fliesen, blauer Wandfarbe, Unterbauwaschbecken, flächenbündigen Schrankfronten, Mosaik-Bodenfliesen, Marmor-Waschbecken/Waschtisch, buntem Boden und weißer Waschtischplatte in Miami

We took a powder room and painted, changed mriror and lighting- small bur big difference in look.
Mittelgroße Moderne Gästetoilette mit grauer Wandfarbe und Sockelwaschbecken in Seattle
Mittelgroße Moderne Gästetoilette mit grauer Wandfarbe und Sockelwaschbecken in Seattle

Bathroom
Mittelgroße Moderne Gästetoilette mit Aufsatzwaschbecken, gefliestem Waschtisch, grauen Fliesen, braunen Fliesen und bunter Waschtischplatte in Tampa
Mittelgroße Moderne Gästetoilette mit Aufsatzwaschbecken, gefliestem Waschtisch, grauen Fliesen, braunen Fliesen und bunter Waschtischplatte in Tampa

Powder bath with floating vanity.
Mittelgroße Maritime Gästetoilette mit hellen Holzschränken, Toilette mit Aufsatzspülkasten, blauer Wandfarbe, braunem Holzboden, Unterbauwaschbecken, Quarzwerkstein-Waschtisch, schwebendem Waschtisch und Tapetenwänden in Minneapolis
Mittelgroße Maritime Gästetoilette mit hellen Holzschränken, Toilette mit Aufsatzspülkasten, blauer Wandfarbe, braunem Holzboden, Unterbauwaschbecken, Quarzwerkstein-Waschtisch, schwebendem Waschtisch und Tapetenwänden in Minneapolis

Modern farmhouse designs by Jessica Koltun in Dallas, TX. Light oak floors, navy cabinets, blue cabinets, chrome fixtures, gold mirrors, subway tile, zellige square tile, black vertical fireplace tile, black wall sconces, gold chandeliers, gold hardware, navy blue wall tile, marble hex tile, marble geometric tile, modern style, contemporary, modern tile, interior design, real estate, for sale, luxury listing, dark shaker doors, blue shaker cabinets, white subway shower

It’s always a blessing when your clients become friends - and that’s exactly what blossomed out of this two-phase remodel (along with three transformed spaces!). These clients were such a joy to work with and made what, at times, was a challenging job feel seamless. This project consisted of two phases, the first being a reconfiguration and update of their master bathroom, guest bathroom, and hallway closets, and the second a kitchen remodel.
In keeping with the style of the home, we decided to run with what we called “traditional with farmhouse charm” – warm wood tones, cement tile, traditional patterns, and you can’t forget the pops of color! The master bathroom airs on the masculine side with a mostly black, white, and wood color palette, while the powder room is very feminine with pastel colors.
When the bathroom projects were wrapped, it didn’t take long before we moved on to the kitchen. The kitchen already had a nice flow, so we didn’t need to move any plumbing or appliances. Instead, we just gave it the facelift it deserved! We wanted to continue the farmhouse charm and landed on a gorgeous terracotta and ceramic hand-painted tile for the backsplash, concrete look-alike quartz countertops, and two-toned cabinets while keeping the existing hardwood floors. We also removed some upper cabinets that blocked the view from the kitchen into the dining and living room area, resulting in a coveted open concept floor plan.
Our clients have always loved to entertain, but now with the remodel complete, they are hosting more than ever, enjoying every second they have in their home.
---
Project designed by interior design studio Kimberlee Marie Interiors. They serve the Seattle metro area including Seattle, Bellevue, Kirkland, Medina, Clyde Hill, and Hunts Point.
For more about Kimberlee Marie Interiors, see here: https://www.kimberleemarie.com/
To learn more about this project, see here
https://www.kimberleemarie.com/kirkland-remodel-1

Mittelgroße Klassische Gästetoilette mit Kassettenfronten, schwarzen Schränken, weißer Waschtischplatte, bunten Wänden, Marmor-Waschbecken/Waschtisch und weißem Boden in Charlotte
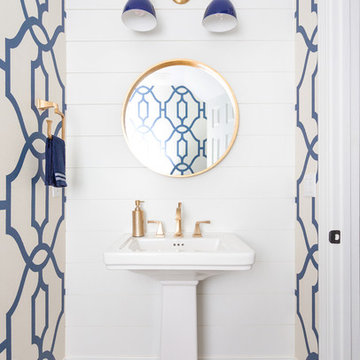
Ebony Ellis
Mittelgroße Maritime Gästetoilette mit blauer Wandfarbe, hellem Holzboden, Sockelwaschbecken und grauem Boden in Charleston
Mittelgroße Maritime Gästetoilette mit blauer Wandfarbe, hellem Holzboden, Sockelwaschbecken und grauem Boden in Charleston

Mittelgroße Landhaus Gästetoilette mit flächenbündigen Schrankfronten, dunklen Holzschränken, beiger Wandfarbe, Travertin, integriertem Waschbecken und braunem Boden in Minneapolis

Designed by Tres McKinney Designs
Photos by Andrew McKenny
Mittelgroße Klassische Gästetoilette mit Schrankfronten im Shaker-Stil, beigen Schränken, weißer Wandfarbe, Unterbauwaschbecken, Marmor-Waschbecken/Waschtisch und weißer Waschtischplatte in San Francisco
Mittelgroße Klassische Gästetoilette mit Schrankfronten im Shaker-Stil, beigen Schränken, weißer Wandfarbe, Unterbauwaschbecken, Marmor-Waschbecken/Waschtisch und weißer Waschtischplatte in San Francisco
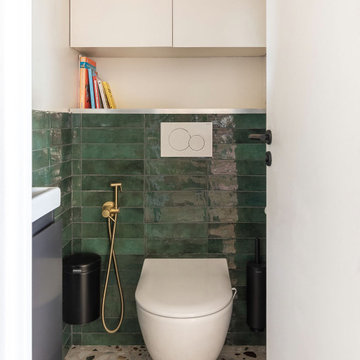
Mittelgroße Stilmix Gästetoilette mit Kassettenfronten, beigen Schränken, Wandtoilette, grünen Fliesen, Metrofliesen, beiger Wandfarbe, Keramikboden, Wandwaschbecken, buntem Boden und schwebendem Waschtisch in Paris

A modern powder room with bold decorative elements that are reminiscent of a homeowner's roots in India. A 36" gold butterfly mirror sits atop a bold wallpaper featuring wildlife and botanicals. The wallpaper is contrasted with a horizontal striped paper on 2 walls. Instead of centering a tiny mirror over the sink we used the whole wall, centering the mirror on the wall and flanking it with directional modern wall sconces.
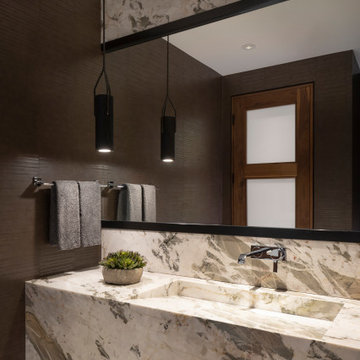
A Cartier Quartzite countertop with integrated slot sink higlights this rich and dramatic powder bath.
Estancia Club
Builder: Peak Ventures
Interiors: Ownby Design
Photography: Jeff Zaruba
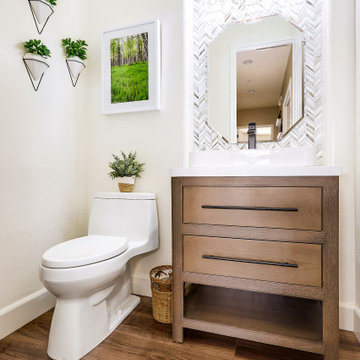
Mittelgroße Klassische Gästetoilette mit hellbraunen Holzschränken, Toilette mit Aufsatzspülkasten, farbigen Fliesen, Mosaikfliesen, weißer Wandfarbe, Porzellan-Bodenfliesen, Quarzwerkstein-Waschtisch, braunem Boden, weißer Waschtischplatte, freistehendem Waschtisch und Aufsatzwaschbecken in Phoenix

A look favoured since ancient times, monochrome floors are trending once again. Use Butler to recreate the chequerboard look with its striking marble graphic. The crisp white Calacatta and opulent dark Marquina tiles work well on their own too.
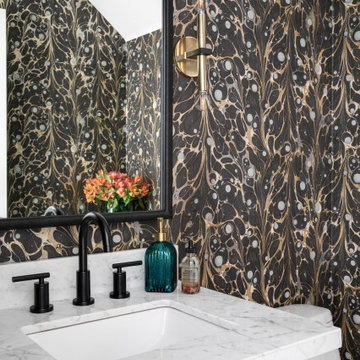
This small space is bold and ready to entertain. With a fun wallpaper and pops of fun colors this powder is a reflection of the entire space, but turned up a few notches.

Large scale floral pattern grasscloth, lacquered teal vanity, and brass accents in the plumbing fixtures, mirror, and lighting - make this powder bath the jewel box of the residence.

Mittelgroße Moderne Gästetoilette mit flächenbündigen Schrankfronten, braunen Schränken, Toilette mit Aufsatzspülkasten, bunten Wänden, Keramikboden, Einbauwaschbecken, Quarzwerkstein-Waschtisch, schwarzem Boden, beiger Waschtischplatte, schwebendem Waschtisch und Tapetenwänden in Portland

This sophisticated powder bath creates a "wow moment" for guests when they turn the corner. The large geometric pattern on the wallpaper adds dimension and a tactile beaded texture. The custom black and gold vanity cabinet is the star of the show with its brass inlay around the cabinet doors and matching brass hardware. A lovely black and white marble top graces the vanity and compliments the wallpaper. The custom black and gold mirror and a golden lantern complete the space. Finally, white oak wood floors add a touch of warmth and a hot pink orchid packs a colorful punch.
Mittelgroße Gästetoilette Ideen und Design
1