Mittelgroße Häuser mit schwarzer Fassadenfarbe Ideen und Design
Suche verfeinern:
Budget
Sortieren nach:Heute beliebt
41 – 60 von 3.452 Fotos
1 von 3
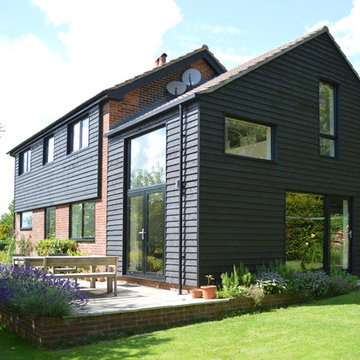
New thermally insulated timber cladding not only improves energy efficiency but updated the exterior of this tired 1960s detached house.
Mittelgroße, Zweistöckige Moderne Holzfassade Haus mit schwarzer Fassadenfarbe in Surrey
Mittelgroße, Zweistöckige Moderne Holzfassade Haus mit schwarzer Fassadenfarbe in Surrey
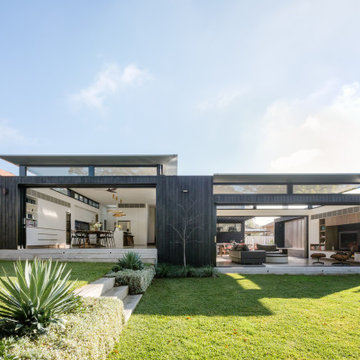
The Open-Plan living extension seamlessly integrates itself into the Natural Environment.
Mittelgroßes, Einstöckiges Modernes Haus mit schwarzer Fassadenfarbe, Blechdach und Flachdach in Sydney
Mittelgroßes, Einstöckiges Modernes Haus mit schwarzer Fassadenfarbe, Blechdach und Flachdach in Sydney

his business located in a commercial park in North East Denver needed to replace aging composite wood siding from the 1970s. Colorado Siding Repair vertically installed Artisan primed fiber cement ship lap from the James Hardie Asypre Collection. When we removed the siding we found that the underlayment was completely rotting and needed to replaced as well. This is a perfect example of what could happen when we remove and replace siding– we find rotting OSB and framing! Check out the pictures!
The Artisan nickel gap shiplap from James Hardie’s Asypre Collection provides an attractive stream-lined style perfect for this commercial property. Colorado Siding Repair removed the rotting underlayment and installed new OSB and framing. Then further protecting the building from future moisture damage by wrapping the structure with HardieWrap, like we do on every siding project. Once the Artisan shiplap was installed vertically, we painted the siding and trim with Sherwin-Williams Duration paint in Iron Ore. We also painted the hand rails to match, free of charge, to complete the look of the commercial building in North East Denver. What do you think of James Hardie’s Aspyre Collection? We think it provides a beautiful, modern profile to this once drab building.
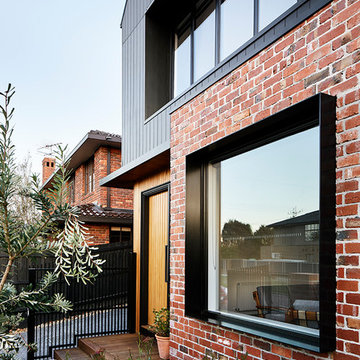
Deep recessed windows against textural reclaimed brick, timber and landscaping inform a contemporary and warm entry.
Photography: Tess Kelly
Mittelgroßes, Zweistöckiges Modernes Haus mit schwarzer Fassadenfarbe, Satteldach und Blechdach in Melbourne
Mittelgroßes, Zweistöckiges Modernes Haus mit schwarzer Fassadenfarbe, Satteldach und Blechdach in Melbourne

Marie-Caroline Lucat
Mittelgroßes, Zweistöckiges Modernes Einfamilienhaus mit Metallfassade, schwarzer Fassadenfarbe und Flachdach in Montpellier
Mittelgroßes, Zweistöckiges Modernes Einfamilienhaus mit Metallfassade, schwarzer Fassadenfarbe und Flachdach in Montpellier
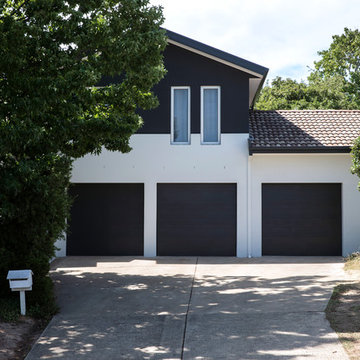
Eddie Misic - Eddison Photographic Studios
Mittelgroßes, Zweistöckiges Modernes Haus mit Betonfassade, schwarzer Fassadenfarbe und Satteldach in Canberra - Queanbeyan
Mittelgroßes, Zweistöckiges Modernes Haus mit Betonfassade, schwarzer Fassadenfarbe und Satteldach in Canberra - Queanbeyan
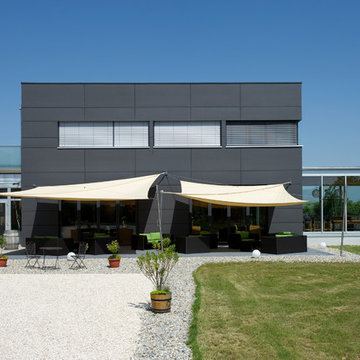
Zweistöckiges, Mittelgroßes Modernes Haus mit schwarzer Fassadenfarbe und Flachdach in Stuttgart

Timber clad exterior with pivot and slide window seat.
Mittelgroßes Modernes Haus mit schwarzer Fassadenfarbe, Satteldach und Wandpaneelen in London
Mittelgroßes Modernes Haus mit schwarzer Fassadenfarbe, Satteldach und Wandpaneelen in London

James Hardie smooth lap siding, with Fiberon Promenade accent, Clopay black modern steel door with Cultured Stone Pro Fit Ledgestone in Platinum
Mittelgroßes, Einstöckiges Modernes Einfamilienhaus mit Faserzement-Fassade, schwarzer Fassadenfarbe, Pultdach, Misch-Dachdeckung und schwarzem Dach in Portland
Mittelgroßes, Einstöckiges Modernes Einfamilienhaus mit Faserzement-Fassade, schwarzer Fassadenfarbe, Pultdach, Misch-Dachdeckung und schwarzem Dach in Portland

Photo by Roehner + Ryan
Mittelgroßes, Einstöckiges Country Einfamilienhaus mit Faserzement-Fassade, schwarzer Fassadenfarbe, Satteldach, Blechdach, schwarzem Dach und Wandpaneelen in Phoenix
Mittelgroßes, Einstöckiges Country Einfamilienhaus mit Faserzement-Fassade, schwarzer Fassadenfarbe, Satteldach, Blechdach, schwarzem Dach und Wandpaneelen in Phoenix

An envelope of natural cedar creates a warm, welcoming embrace as you enter this beautiful lakefront home. The cedar shingles in the covered entry, stained black shingles on the dormer above, and black clapboard siding will each weather differently and improve their characters with age.

Front of house - Tudor style with contemporary side addition.
Mittelgroßes, Dreistöckiges Klassisches Einfamilienhaus mit Metallfassade, schwarzer Fassadenfarbe, Schindeldach und schwarzem Dach in Toronto
Mittelgroßes, Dreistöckiges Klassisches Einfamilienhaus mit Metallfassade, schwarzer Fassadenfarbe, Schindeldach und schwarzem Dach in Toronto

Redonner à la façade côté jardin une dimension domestique était l’un des principaux enjeux de ce projet, qui avait déjà fait l’objet d’une première extension. Il s’agissait également de réaliser des travaux de rénovation énergétique comprenant l’isolation par l’extérieur de toute la partie Est de l’habitation.
Les tasseaux de bois donnent à la partie basse un aspect chaleureux, tandis que des ouvertures en aluminium anthracite, dont le rythme resserré affirme un style industriel rappelant l’ancienne véranda, donnent sur une grande terrasse en béton brut au rez-de-chaussée. En partie supérieure, le bardage horizontal en tôle nervurée anthracite vient contraster avec le bois, tout en résonnant avec la teinte des menuiseries. Grâce à l’accord entre les matières et à la subdivision de cette façade en deux langages distincts, l’effet de verticalité est estompé, instituant ainsi une nouvelle échelle plus intimiste et accueillante.
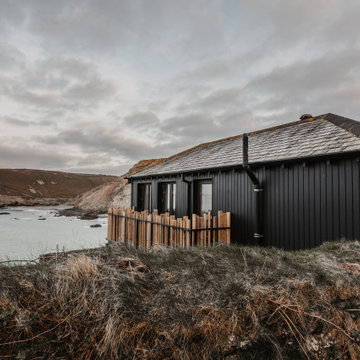
This house extension attaches to the original stone cottage, spread over two floors. The new extension is wrapped in vertical black timber cladding to differentiate from the original cottage. Top down living is provided to maximise the views out to sea from the central living spaces.
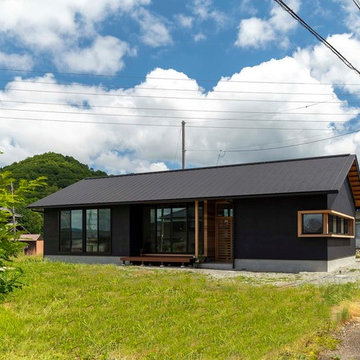
のどかな田園風景の中に建つ平屋の住宅です。
Photo:Junya Terashita
Mittelgroßes, Einstöckiges Asiatisches Einfamilienhaus mit Putzfassade, schwarzer Fassadenfarbe, Satteldach und Blechdach in Sonstige
Mittelgroßes, Einstöckiges Asiatisches Einfamilienhaus mit Putzfassade, schwarzer Fassadenfarbe, Satteldach und Blechdach in Sonstige
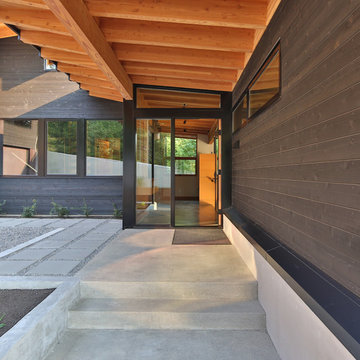
Architect: Studio Zerbey Architecture + Design
Mittelgroßes Modernes Einfamilienhaus mit Mix-Fassade, schwarzer Fassadenfarbe, Pultdach und Blechdach in Seattle
Mittelgroßes Modernes Einfamilienhaus mit Mix-Fassade, schwarzer Fassadenfarbe, Pultdach und Blechdach in Seattle
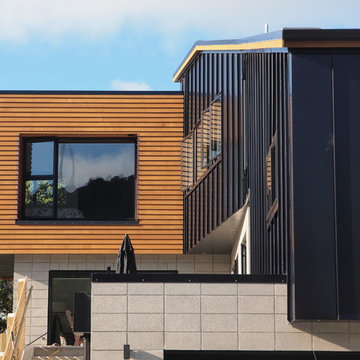
Andy Spain Photo & Film Wellington.
Mittelgroßes, Zweistöckiges Modernes Haus mit Metallfassade und schwarzer Fassadenfarbe in Wellington
Mittelgroßes, Zweistöckiges Modernes Haus mit Metallfassade und schwarzer Fassadenfarbe in Wellington

Joe Fletcher
Mittelgroßes, Zweistöckiges Modernes Einfamilienhaus mit Metallfassade, schwarzer Fassadenfarbe, Flachdach und Blechdach in San Francisco
Mittelgroßes, Zweistöckiges Modernes Einfamilienhaus mit Metallfassade, schwarzer Fassadenfarbe, Flachdach und Blechdach in San Francisco

Single Story ranch house with stucco and wood siding painted black.
Mittelgroßes, Einstöckiges Nordisches Einfamilienhaus mit Putzfassade, schwarzer Fassadenfarbe, Satteldach, Schindeldach, schwarzem Dach und Verschalung in San Francisco
Mittelgroßes, Einstöckiges Nordisches Einfamilienhaus mit Putzfassade, schwarzer Fassadenfarbe, Satteldach, Schindeldach, schwarzem Dach und Verschalung in San Francisco

Mittelgroße, Dreistöckige Industrial Doppelhaushälfte mit Mix-Fassade, schwarzer Fassadenfarbe, Pultdach und Blechdach in Denver
Mittelgroße Häuser mit schwarzer Fassadenfarbe Ideen und Design
3