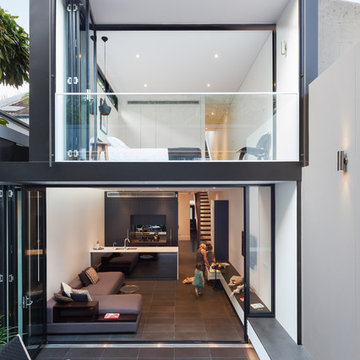Mittelgroße Häuser mit schwarzer Fassadenfarbe Ideen und Design
Suche verfeinern:
Budget
Sortieren nach:Heute beliebt
61 – 80 von 3.452 Fotos
1 von 3
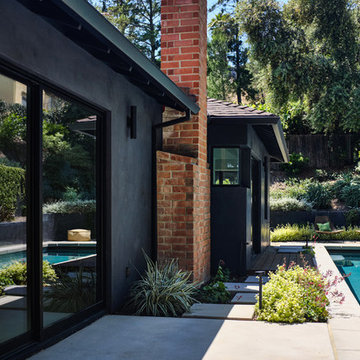
Poolside at Living Room sliding doors with primary suite outdoor sitting area at pool end
Landscape design by Meg Rushing Coffee
Photo by Dan Arnold
Mittelgroßes, Einstöckiges Retro Einfamilienhaus mit Putzfassade, schwarzer Fassadenfarbe, Walmdach und Schindeldach in Los Angeles
Mittelgroßes, Einstöckiges Retro Einfamilienhaus mit Putzfassade, schwarzer Fassadenfarbe, Walmdach und Schindeldach in Los Angeles

Mittelgroßes, Zweistöckiges Modernes Haus mit schwarzer Fassadenfarbe, Satteldach und Blechdach in Burlington
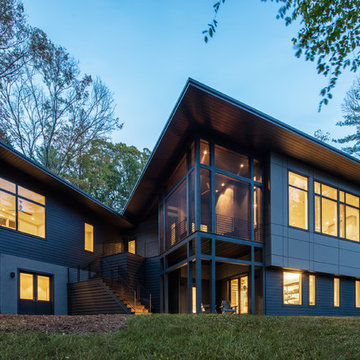
Photography by Keith Isaacs
Mittelgroßes, Zweistöckiges Retro Haus mit schwarzer Fassadenfarbe, Flachdach und Blechdach in Sonstige
Mittelgroßes, Zweistöckiges Retro Haus mit schwarzer Fassadenfarbe, Flachdach und Blechdach in Sonstige
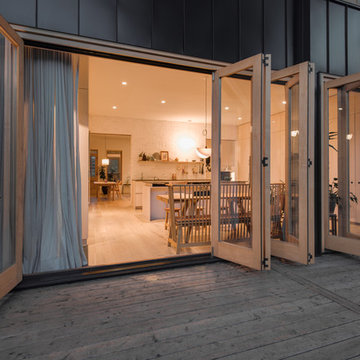
Arnaud Marthouret
Mittelgroßes, Zweistöckiges Modernes Haus mit Metallfassade, schwarzer Fassadenfarbe und Flachdach in Toronto
Mittelgroßes, Zweistöckiges Modernes Haus mit Metallfassade, schwarzer Fassadenfarbe und Flachdach in Toronto

Mittelgroßes, Zweistöckiges Modernes Haus mit Betonfassade, schwarzer Fassadenfarbe und Flachdach in Aarhus
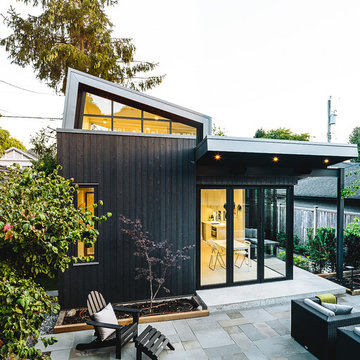
Project Overview:
This project was a new construction laneway house designed by Alex Glegg and built by Eyco Building Group in Vancouver, British Columbia. It uses our Gendai cladding that shows off beautiful wood grain with a blackened look that creates a stunning contrast against their homes trim and its lighter interior. Photos courtesy of Christopher Rollett.
Product: Gendai 1×6 select grade shiplap
Prefinish: Black
Application: Residential – Exterior
SF: 1200SF
Designer: Alex Glegg
Builder: Eyco Building Group
Date: August 2017
Location: Vancouver, BC

Indulge in the perfect fusion of modern comfort and rustic allure with our exclusive Barndominium House Plan. Spanning 3915 sq-ft, it begins with a captivating entry porch, setting the stage for the elegance that lies within.

The Modern Mountain Ambridge model is part of a series of homes we designed for the luxury community Walnut Cove at the Cliffs, near Asheville, NC
Mittelgroßes, Einstöckiges Uriges Einfamilienhaus mit Mix-Fassade, schwarzer Fassadenfarbe, Satteldach, Schindeldach, grauem Dach und Wandpaneelen in Sonstige
Mittelgroßes, Einstöckiges Uriges Einfamilienhaus mit Mix-Fassade, schwarzer Fassadenfarbe, Satteldach, Schindeldach, grauem Dach und Wandpaneelen in Sonstige
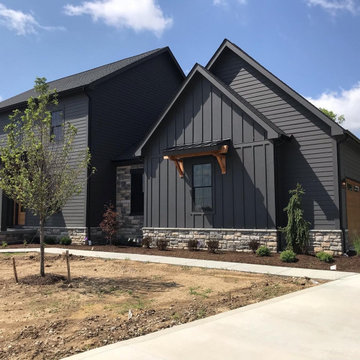
Mittelgroßes, Zweistöckiges Landhaus Einfamilienhaus mit Faserzement-Fassade, schwarzer Fassadenfarbe, Schindeldach, schwarzem Dach und Wandpaneelen in Kolumbus

View of north exterior elevation from top of Pier Cove Valley - Bridge House - Fenneville, Michigan - Lake Michigan, Saugutuck, Michigan, Douglas Michigan - HAUS | Architecture For Modern Lifestyles
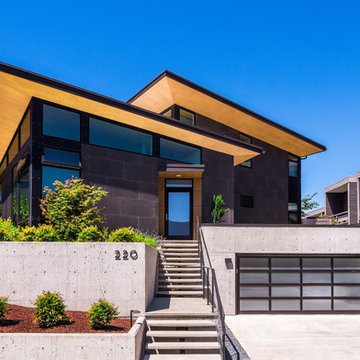
The 7th Avenue project is a contemporary twist on a mid century modern design. The home is designed for a professional couple that are well traveled and love the Taliesen west style of architecture. Design oriented individuals, the clients had always wanted to design their own home and they took full advantage of that opportunity. A jewel box design, the solution is engineered entirely to fit their aesthetic for living. Worked tightly to budget, the client was closely involved in every step of the process ensuring that the value was delivered where they wanted it.
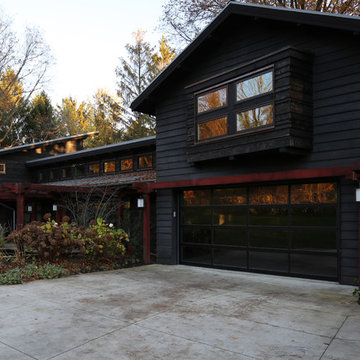
Photo: Michael R. Timmer
Mittelgroßes, Zweistöckiges Klassisches Haus mit schwarzer Fassadenfarbe, Walmdach und Blechdach in Cleveland
Mittelgroßes, Zweistöckiges Klassisches Haus mit schwarzer Fassadenfarbe, Walmdach und Blechdach in Cleveland
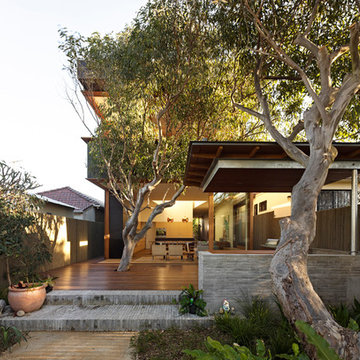
(c) Peter Bennetts
Mittelgroßes, Zweistöckiges Modernes Haus mit Backsteinfassade, schwarzer Fassadenfarbe und Flachdach in Sydney
Mittelgroßes, Zweistöckiges Modernes Haus mit Backsteinfassade, schwarzer Fassadenfarbe und Flachdach in Sydney
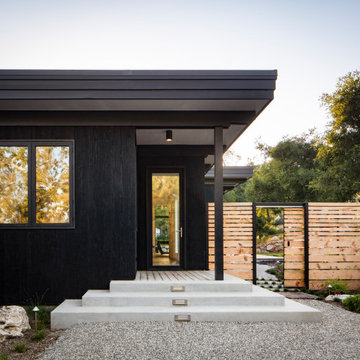
Mittelgroßes, Einstöckiges Retro Einfamilienhaus mit schwarzer Fassadenfarbe und Flachdach in Santa Barbara

The Rowley House has siding made of Eastern White Pine stained with Pine Tar, giving the siding protection against water, sun, and pests. Each window opening was enlarged to enhance the views of the surrounding forest.
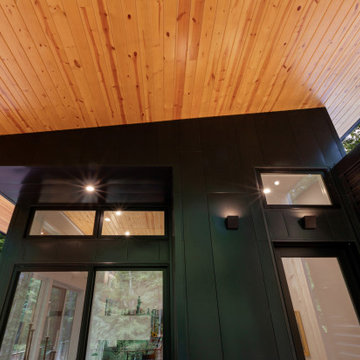
Covered Porch overlooks Pier Cove Valley - Welcome to Bridge House - Fenneville, Michigan - Lake Michigan, Saugutuck, Michigan, Douglas Michigan - HAUS | Architecture For Modern Lifestyles
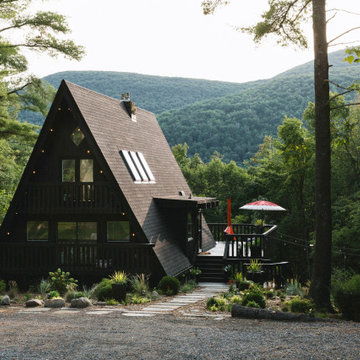
Thinking outside the box
Perched on a hilltop in the Catskills, this sleek 1960s A-frame is right at home among pointed firs and
mountain peaks.
An unfussy, but elegant design with modern shapes, furnishings, and material finishes both softens and enhances the home’s architecture and natural surroundings, bringing light and airiness to every room.
A clever peekaboo aesthetic enlivens many of the home’s new design elements―invisible touches of lucite, accented brass surfaces, oversized mirrors, and windows and glass partitions in the spa bathrooms, which give you all the comfort of a high-end hotel, and the feeling that you’re showering in nature.
Downstairs ample seating and a wet bar―a nod to your parents’ 70s basement―make a perfect space for entertaining. Step outside onto the spacious deck, fire up the grill, and enjoy the gorgeous mountain views.
Stonework, scattered like breadcrumbs around the 5-acre property, leads you to several lounging nooks, where you can stretch out with a book or take a soak in the hot tub.
Every thoughtful detail adds softness and magic to this forest home.
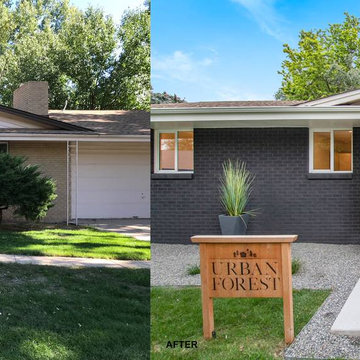
Mittelgroßes, Zweistöckiges Retro Einfamilienhaus mit Backsteinfassade, schwarzer Fassadenfarbe, Satteldach und Schindeldach in Denver
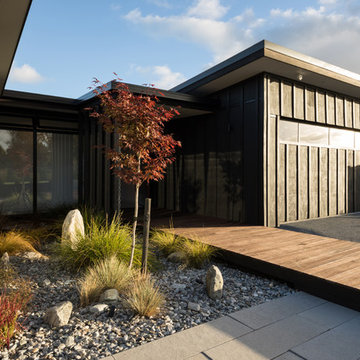
A single storied ‘H’ shaped floor plan was developed around a central courtyard. This provides ample opportunity to capture views and light from various internal spaces, while maintaining complete privacy between neighbours.
Photography by Mark Scowen
Mittelgroße Häuser mit schwarzer Fassadenfarbe Ideen und Design
4
